エクレクティックスタイルのホームバー (ガラスタイルのキッチンパネル、ミラータイルのキッチンパネル) の写真
絞り込み:
資材コスト
並び替え:今日の人気順
写真 1〜20 枚目(全 115 枚)
1/4

Home Bar Area
他の地域にあるラグジュアリーな広いエクレクティックスタイルのおしゃれな着席型バー (L型、アンダーカウンターシンク、落し込みパネル扉のキャビネット、黒いキャビネット、木材カウンター、ミラータイルのキッチンパネル、コンクリートの床、グレーの床、茶色いキッチンカウンター) の写真
他の地域にあるラグジュアリーな広いエクレクティックスタイルのおしゃれな着席型バー (L型、アンダーカウンターシンク、落し込みパネル扉のキャビネット、黒いキャビネット、木材カウンター、ミラータイルのキッチンパネル、コンクリートの床、グレーの床、茶色いキッチンカウンター) の写真
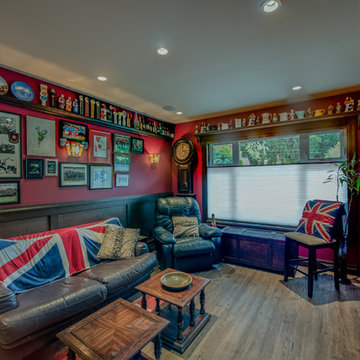
My House Design/Build Team | www.myhousedesignbuild.com | 604-694-6873 | Liz Dehn Photography
バンクーバーにある中くらいなエクレクティックスタイルのおしゃれな着席型バー (ll型、ドロップインシンク、落し込みパネル扉のキャビネット、濃色木目調キャビネット、珪岩カウンター、ミラータイルのキッチンパネル、無垢フローリング) の写真
バンクーバーにある中くらいなエクレクティックスタイルのおしゃれな着席型バー (ll型、ドロップインシンク、落し込みパネル扉のキャビネット、濃色木目調キャビネット、珪岩カウンター、ミラータイルのキッチンパネル、無垢フローリング) の写真

ロンドンにあるお手頃価格の中くらいなエクレクティックスタイルのおしゃれな着席型バー (ll型、白いキャビネット、ミラータイルのキッチンパネル、オープンシェルフ、大理石カウンター、コンクリートの床、シンクなし) の写真
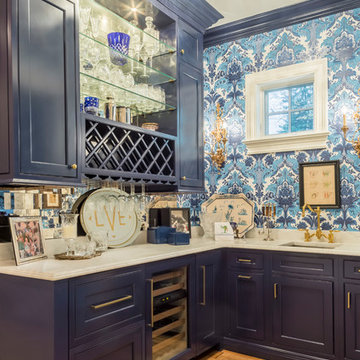
Rolfe Hokanson
シカゴにある中くらいなエクレクティックスタイルのおしゃれなウェット バー (L型、アンダーカウンターシンク、インセット扉のキャビネット、青いキャビネット、大理石カウンター、ミラータイルのキッチンパネル、無垢フローリング) の写真
シカゴにある中くらいなエクレクティックスタイルのおしゃれなウェット バー (L型、アンダーカウンターシンク、インセット扉のキャビネット、青いキャビネット、大理石カウンター、ミラータイルのキッチンパネル、無垢フローリング) の写真
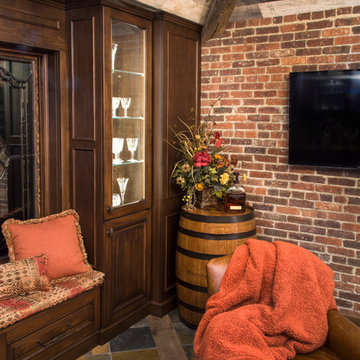
The primary style of this new lounge space could be classified as an American-style pub, with the rustic quality of a prohibition-era speakeasy balanced by the masculine look of a Victorian-era men’s lounge. The wet bar was designed as three casual sections distributed along the two window walls. Custom counters were created by combining antiqued copper on the surface and riveted iron strapping on the edges. The ceiling was opened up, peaking at 12', and the framing was finished with reclaimed wood, converting the vaulted space into a pyramid for a four-walled cathedral ceiling.
Neals Design Remodel
Robin Victor Goetz
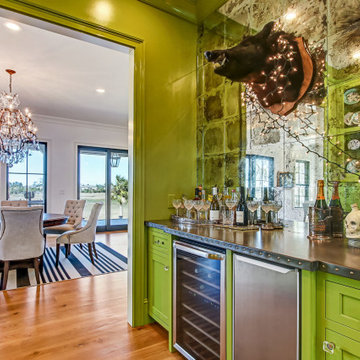
This custom home utilized an artist's eye, as one of the owners is a painter. The details in this home were inspired! From the fireplace and mirror design in the living room, to the boar's head installed over vintage mirrors in the bar, there are many unique touches that further customize this home. With open living spaces and a master bedroom tucked in on the first floor, this is a forever home for our clients. The use of color and wallpaper really help make this home special. With lots of outdoor living space including a large back porch with marsh views and a dock, this is coastal living at its best.
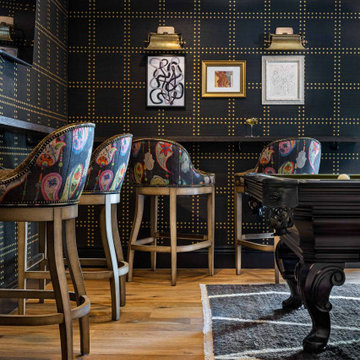
An otherwise unremarkable lower level is now a layered, multifunctional room including a place to play, watch, sleep, and drink. Our client didn’t want light, bright, airy grey and white - PASS! She wanted established, lived-in, stories to tell, more to make, and endless interest. So we put in true French Oak planks stained in a tobacco tone, dressed the walls in gold rivets and black hemp paper, and filled them with vintage art and lighting. We added a bar, sleeper sofa of dreams, and wrapped a drink ledge around the room so players can easily free up their hands to line up their next shot or elbow bump a teammate for encouragement! Soapstone, aged brass, blackened steel, antiqued mirrors, distressed woods and vintage inspired textiles are all at home in this story - GAME ON!
Check out the laundry details as well. The beloved house cats claimed the entire corner of cabinetry for the ultimate maze (and clever litter box concealment).
Overall, a WIN-WIN!
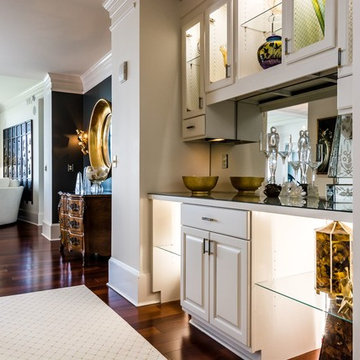
Custom bar or butlers pantry off newly renovated kitchen with matching hardware, cabinets, and beautiful mirror backsplash to create depth.
アトランタにある高級な中くらいなエクレクティックスタイルのおしゃれなウェット バー (I型、ガラス扉のキャビネット、白いキャビネット、ガラスカウンター、無垢フローリング、ミラータイルのキッチンパネル) の写真
アトランタにある高級な中くらいなエクレクティックスタイルのおしゃれなウェット バー (I型、ガラス扉のキャビネット、白いキャビネット、ガラスカウンター、無垢フローリング、ミラータイルのキッチンパネル) の写真
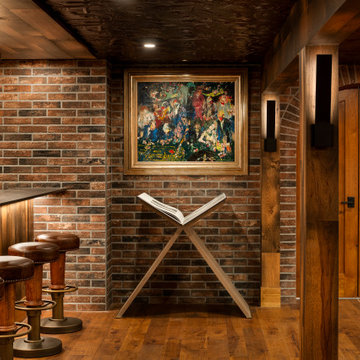
A curved archway with knotty alder doors, leads to the spa.
バーリントンにある広いエクレクティックスタイルのおしゃれな着席型バー (無垢フローリング、コの字型、アンダーカウンターシンク、インセット扉のキャビネット、クオーツストーンカウンター、ミラータイルのキッチンパネル) の写真
バーリントンにある広いエクレクティックスタイルのおしゃれな着席型バー (無垢フローリング、コの字型、アンダーカウンターシンク、インセット扉のキャビネット、クオーツストーンカウンター、ミラータイルのキッチンパネル) の写真
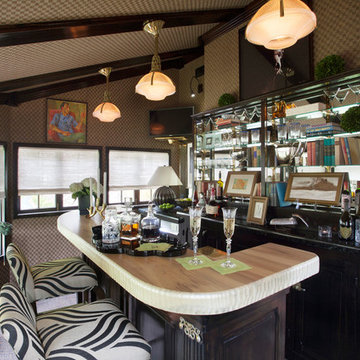
サンフランシスコにある中くらいなエクレクティックスタイルのおしゃれな着席型バー (ll型、濃色木目調キャビネット、レイズドパネル扉のキャビネット、御影石カウンター、カーペット敷き、ベージュの床、ベージュのキッチンカウンター、ミラータイルのキッチンパネル) の写真

This elegant butler’s pantry links the new formal dining room and kitchen, providing space for serving food and drinks. Unique materials like mirror tile and leather wallpaper were used to add interest. LED lights are mounted behind the wine wall to give it a subtle glow.
Contractor: Momentum Construction LLC
Photographer: Laura McCaffery Photography
Interior Design: Studio Z Architecture
Interior Decorating: Sarah Finnane Design
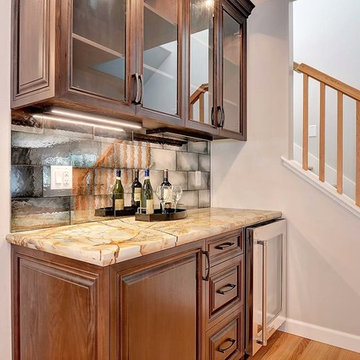
Beyond Virtual Photography
サンフランシスコにあるエクレクティックスタイルのおしゃれなホームバー (レイズドパネル扉のキャビネット、濃色木目調キャビネット、珪岩カウンター、ミラータイルのキッチンパネル) の写真
サンフランシスコにあるエクレクティックスタイルのおしゃれなホームバー (レイズドパネル扉のキャビネット、濃色木目調キャビネット、珪岩カウンター、ミラータイルのキッチンパネル) の写真
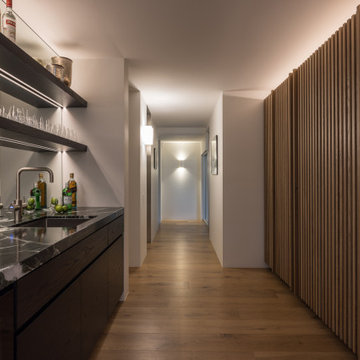
Sleek bar area with hidden pantry behind batten 'wall'.
シドニーにある高級なエクレクティックスタイルのおしゃれなウェット バー (ll型、アンダーカウンターシンク、フラットパネル扉のキャビネット、濃色木目調キャビネット、御影石カウンター、ミラータイルのキッチンパネル、淡色無垢フローリング、黒いキッチンカウンター) の写真
シドニーにある高級なエクレクティックスタイルのおしゃれなウェット バー (ll型、アンダーカウンターシンク、フラットパネル扉のキャビネット、濃色木目調キャビネット、御影石カウンター、ミラータイルのキッチンパネル、淡色無垢フローリング、黒いキッチンカウンター) の写真
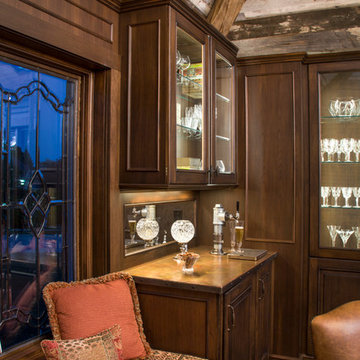
The primary style of this new lounge space could be classified as an American-style pub, with the rustic quality of a prohibition-era speakeasy balanced by the masculine look of a Victorian-era men’s lounge. The wet bar was designed as three casual sections distributed along the two window walls. Custom counters were created by combining antiqued copper on the surface and riveted iron strapping on the edges. The ceiling was opened up, peaking at 12', and the framing was finished with reclaimed wood, converting the vaulted space into a pyramid for a four-walled cathedral ceiling.
Neals Design Remodel
Robin Victor Goetz
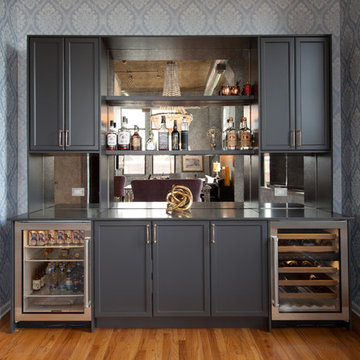
シカゴにあるお手頃価格の中くらいなエクレクティックスタイルのおしゃれなホームバー (I型、落し込みパネル扉のキャビネット、グレーのキャビネット、クオーツストーンカウンター、グレーのキッチンパネル、ミラータイルのキッチンパネル、淡色無垢フローリング、茶色い床、グレーのキッチンカウンター) の写真
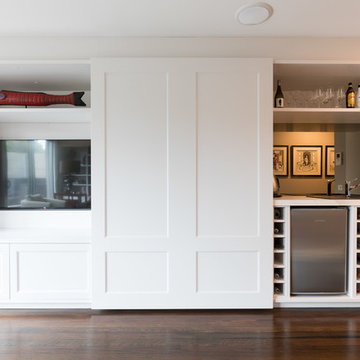
Stu Morley
メルボルンにある高級な広いエクレクティックスタイルのおしゃれなウェット バー (ll型、ドロップインシンク、落し込みパネル扉のキャビネット、白いキャビネット、ラミネートカウンター、ベージュキッチンパネル、ミラータイルのキッチンパネル、濃色無垢フローリング) の写真
メルボルンにある高級な広いエクレクティックスタイルのおしゃれなウェット バー (ll型、ドロップインシンク、落し込みパネル扉のキャビネット、白いキャビネット、ラミネートカウンター、ベージュキッチンパネル、ミラータイルのキッチンパネル、濃色無垢フローリング) の写真
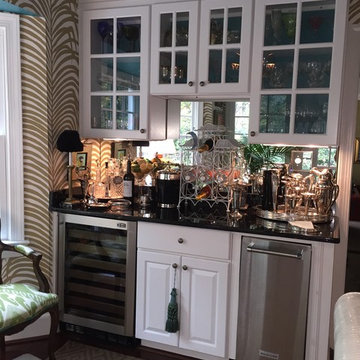
Jean Dada
ローリーにあるお手頃価格の小さなエクレクティックスタイルのおしゃれなウェット バー (I型、シンクなし、ガラス扉のキャビネット、白いキャビネット、御影石カウンター、ミラータイルのキッチンパネル、カーペット敷き) の写真
ローリーにあるお手頃価格の小さなエクレクティックスタイルのおしゃれなウェット バー (I型、シンクなし、ガラス扉のキャビネット、白いキャビネット、御影石カウンター、ミラータイルのキッチンパネル、カーペット敷き) の写真
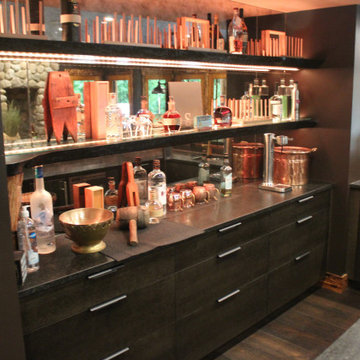
Custom bar. The challenge in this job was to make a dark but inviting space with a modern vibe in a large log home. The goal was to be different than the rest of the house without being out of place. This required some creativity, but it works! The bar feels like it belongs in the house, but is still strikingly different.
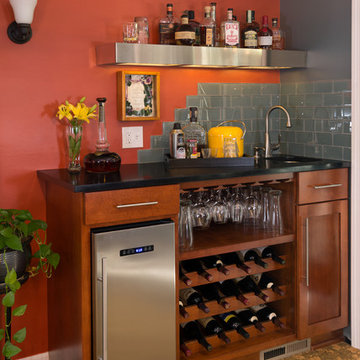
他の地域にあるお手頃価格の小さなエクレクティックスタイルのおしゃれなウェット バー (I型、アンダーカウンターシンク、シェーカースタイル扉のキャビネット、中間色木目調キャビネット、人工大理石カウンター、グレーのキッチンパネル、ガラスタイルのキッチンパネル、コルクフローリング) の写真
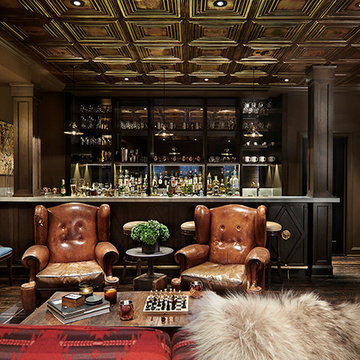
シアトルにあるエクレクティックスタイルのおしゃれなウェット バー (アンダーカウンターシンク、濃色木目調キャビネット、亜鉛製カウンター、ミラータイルのキッチンパネル、無垢フローリング) の写真
エクレクティックスタイルのホームバー (ガラスタイルのキッチンパネル、ミラータイルのキッチンパネル) の写真
1