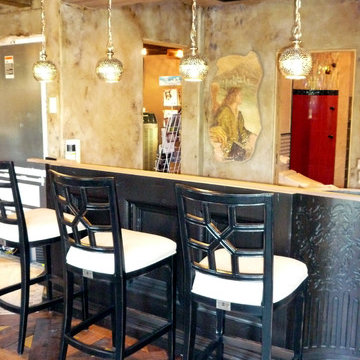エクレクティックスタイルのホームバー (ガラスタイルのキッチンパネル、御影石のキッチンパネル、石タイルのキッチンパネル) の写真
絞り込み:
資材コスト
並び替え:今日の人気順
写真 1〜20 枚目(全 29 枚)
1/5
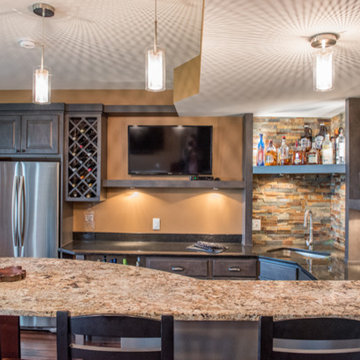
Maple cabinets with a gray stain. Built in refrigerator, wine storage and floating shelves. Stacked stone backsplash. Raised counter with honed granite tops.
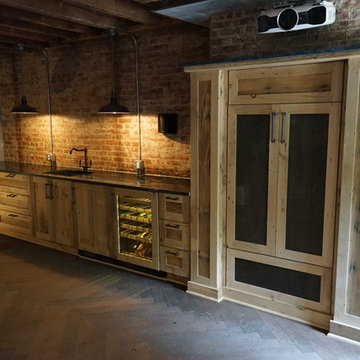
This Garden Apt level of a Brooklyn brownstone was converted into a luxe screening room with a basic kitchen area built of reclaimed chestnut wood and soapstone countertops. The old chimney was converted into an A/V cabinet, with the projector mounted above.
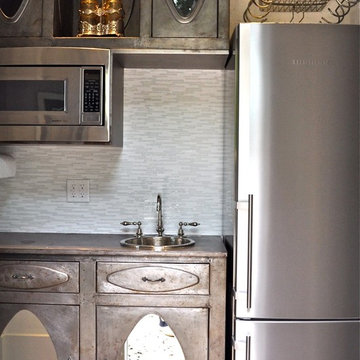
Recycled stainless french bistro cabinetry for a guest house mini kitchen
シャーロットにある高級な小さなエクレクティックスタイルのおしゃれなウェット バー (I型、ドロップインシンク、ステンレスカウンター、白いキッチンパネル、ガラスタイルのキッチンパネル、濃色無垢フローリング、ヴィンテージ仕上げキャビネット) の写真
シャーロットにある高級な小さなエクレクティックスタイルのおしゃれなウェット バー (I型、ドロップインシンク、ステンレスカウンター、白いキッチンパネル、ガラスタイルのキッチンパネル、濃色無垢フローリング、ヴィンテージ仕上げキャビネット) の写真
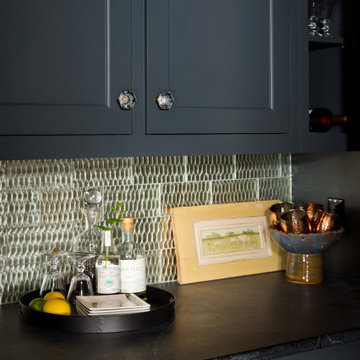
ニューヨークにある高級な中くらいなエクレクティックスタイルのおしゃれなウェット バー (I型、落し込みパネル扉のキャビネット、青いキャビネット、御影石カウンター、緑のキッチンパネル、ガラスタイルのキッチンパネル、黒いキッチンカウンター) の写真
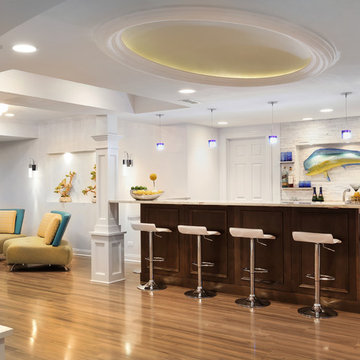
The dome ceiling isn't the only decorative element in this basement bar area. The bright colors that the tropical fish bring to the space are eye capturing and compliment the glass pendant lighting seen over the bar. With colorful accents and light color, the basement is able to remain bright and open, without the assistance of natural light.
Photo Credit: Normandy Remodeling
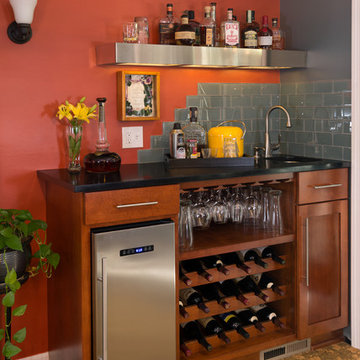
他の地域にあるお手頃価格の小さなエクレクティックスタイルのおしゃれなウェット バー (I型、アンダーカウンターシンク、シェーカースタイル扉のキャビネット、中間色木目調キャビネット、人工大理石カウンター、グレーのキッチンパネル、ガラスタイルのキッチンパネル、コルクフローリング) の写真
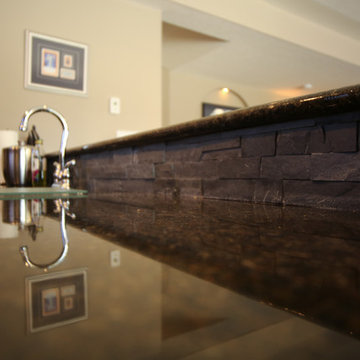
Photos by New Light Photography
エドモントンにあるお手頃価格の広いエクレクティックスタイルのおしゃれな着席型バー (アンダーカウンターシンク、レイズドパネル扉のキャビネット、中間色木目調キャビネット、御影石カウンター、茶色い床、L型、茶色いキッチンパネル、石タイルのキッチンパネル、無垢フローリング) の写真
エドモントンにあるお手頃価格の広いエクレクティックスタイルのおしゃれな着席型バー (アンダーカウンターシンク、レイズドパネル扉のキャビネット、中間色木目調キャビネット、御影石カウンター、茶色い床、L型、茶色いキッチンパネル、石タイルのキッチンパネル、無垢フローリング) の写真
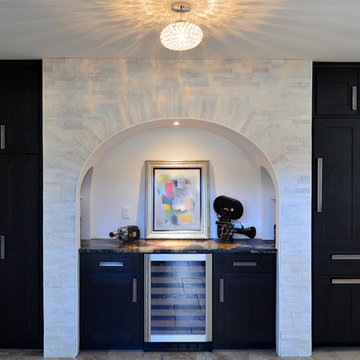
Full view of black oak bar, built into a stone tiled wall. The tall cabinetry on the left is a modified coat closet, with a fridge on the right.
フェニックスにある高級な中くらいなエクレクティックスタイルのおしゃれなホームバー (I型、フラットパネル扉のキャビネット、黒いキャビネット、御影石カウンター、白いキッチンパネル、石タイルのキッチンパネル、磁器タイルの床) の写真
フェニックスにある高級な中くらいなエクレクティックスタイルのおしゃれなホームバー (I型、フラットパネル扉のキャビネット、黒いキャビネット、御影石カウンター、白いキッチンパネル、石タイルのキッチンパネル、磁器タイルの床) の写真
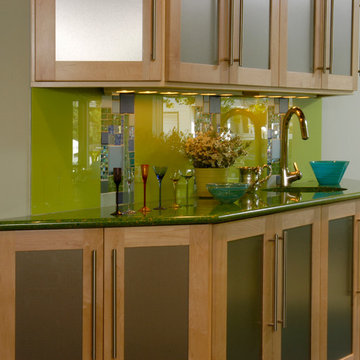
kitchendesigns.com -
Designed by Mario Mulea at Kitchen Designs by Ken Kelly, Inc.
ニューヨークにある中くらいなエクレクティックスタイルのおしゃれなホームバー (フラットパネル扉のキャビネット、淡色木目調キャビネット、緑のキッチンパネル、ガラスタイルのキッチンパネル、L型、アンダーカウンターシンク、クオーツストーンカウンター、セラミックタイルの床) の写真
ニューヨークにある中くらいなエクレクティックスタイルのおしゃれなホームバー (フラットパネル扉のキャビネット、淡色木目調キャビネット、緑のキッチンパネル、ガラスタイルのキッチンパネル、L型、アンダーカウンターシンク、クオーツストーンカウンター、セラミックタイルの床) の写真
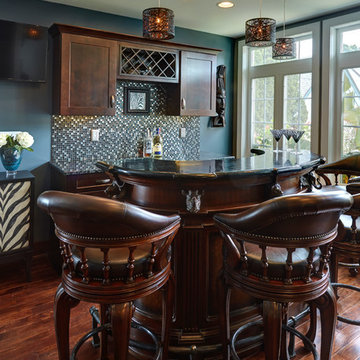
This project challenged us to creatively design a space with an open concept in a currently disjointed first floor. We converted a formal dining room, small kitchen, a pantry/storage room and a porch into a gorgeous kitchen, dining room, entertainment bar with a small powder off the entry way. It is easy to create a space if you have a great open floor plan, but we had to be specific in our design in order to take into account removing three structural walls, columns, and adjusting for different ceiling heights throughout the space. Our team worked together to give this couple an amazing entertaining space. They have a great functional kitchen with elegance and charm. The wood floors complement the rich stains of the Waypoint Cherry Java stained cabinets. The blue and green flecks in the Volga Blue granite are replicated in the soft blue tones of the glass backsplash that provides sophistication and color to the space. Fun pendant lights add a little glitz to the space. The once formal dining room and back porch have now become a fun entertaining space.
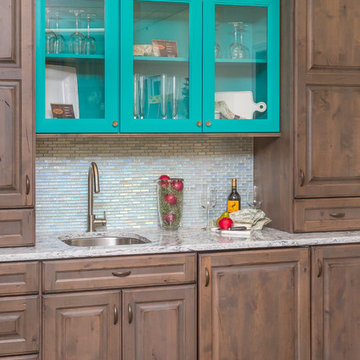
DMD Photography
Showplace Wood Products
他の地域にある小さなエクレクティックスタイルのおしゃれなウェット バー (ll型、アンダーカウンターシンク、レイズドパネル扉のキャビネット、ヴィンテージ仕上げキャビネット、クオーツストーンカウンター、白いキッチンパネル、ガラスタイルのキッチンパネル) の写真
他の地域にある小さなエクレクティックスタイルのおしゃれなウェット バー (ll型、アンダーカウンターシンク、レイズドパネル扉のキャビネット、ヴィンテージ仕上げキャビネット、クオーツストーンカウンター、白いキッチンパネル、ガラスタイルのキッチンパネル) の写真
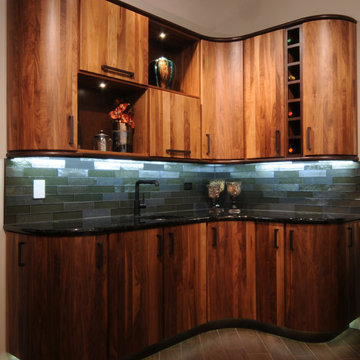
シカゴにある中くらいなエクレクティックスタイルのおしゃれなウェット バー (L型、アンダーカウンターシンク、中間色木目調キャビネット、人工大理石カウンター、青いキッチンパネル、無垢フローリング、茶色い床、ガラスタイルのキッチンパネル) の写真
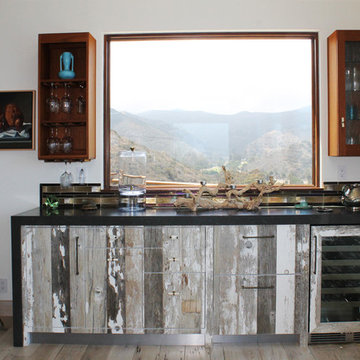
ロサンゼルスにある中くらいなエクレクティックスタイルのおしゃれなウェット バー (I型、フラットパネル扉のキャビネット、ヴィンテージ仕上げキャビネット、珪岩カウンター、ガラスタイルのキッチンパネル、淡色無垢フローリング、ベージュの床、黒いキッチンカウンター) の写真
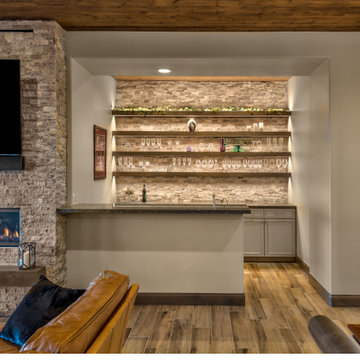
他の地域にあるお手頃価格の中くらいなエクレクティックスタイルのおしゃれなウェット バー (I型、ヴィンテージ仕上げキャビネット、ベージュキッチンパネル、石タイルのキッチンパネル、黒いキッチンカウンター) の写真
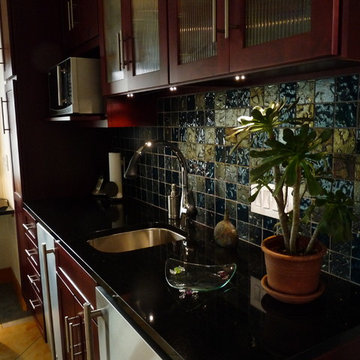
Kitchenette and built-in desk.
他の地域にある低価格の小さなエクレクティックスタイルのおしゃれなホームバー (I型、フラットパネル扉のキャビネット、濃色木目調キャビネット、人工大理石カウンター、マルチカラーのキッチンパネル、ガラスタイルのキッチンパネル) の写真
他の地域にある低価格の小さなエクレクティックスタイルのおしゃれなホームバー (I型、フラットパネル扉のキャビネット、濃色木目調キャビネット、人工大理石カウンター、マルチカラーのキッチンパネル、ガラスタイルのキッチンパネル) の写真
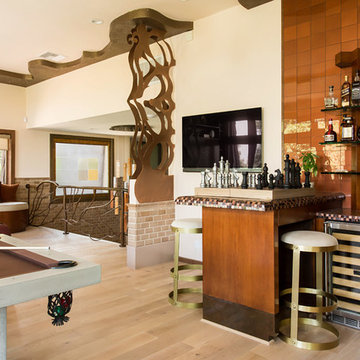
There are numerous ways to entertain and be entertained in this game room and bar!
ロサンゼルスにある中くらいなエクレクティックスタイルのおしゃれなホームバー (L型、ドロップインシンク、フラットパネル扉のキャビネット、中間色木目調キャビネット、タイルカウンター、ガラスタイルのキッチンパネル、淡色無垢フローリング) の写真
ロサンゼルスにある中くらいなエクレクティックスタイルのおしゃれなホームバー (L型、ドロップインシンク、フラットパネル扉のキャビネット、中間色木目調キャビネット、タイルカウンター、ガラスタイルのキッチンパネル、淡色無垢フローリング) の写真
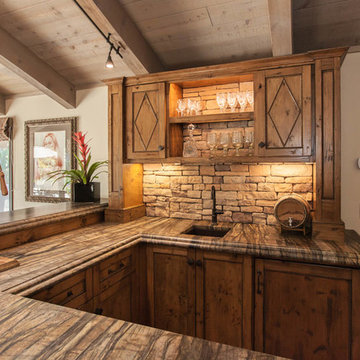
This bar area opens beautifully to the back yard and provides a small dining area, as well as bar area to entertain. Light-colored exposed wood beam ceilings complement the dark tones on the floor and the bar area.
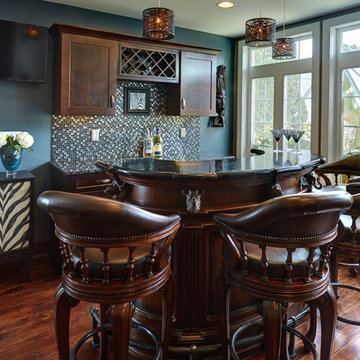
This project challenged us to creatively design a space with an open concept in a currently disjointed first floor. We converted a formal dining room, small kitchen, a pantry/storage room and a porch into a gorgeous kitchen, dining room, entertainment bar with a small powder off the entry way. It is easy to create a space if you have a great open floor plan, but we had to be specific in our design in order to take into account removing three structural walls, columns, and adjusting for different ceiling heights throughout the space. Our team worked together to give this couple an amazing entertaining space. They have a great functional kitchen with elegance and charm. The wood floors complement the rich stains of the Waypoint Cherry Java stained cabinets. The blue and green flecks in the Volga Blue granite are replicated in the soft blue tones of the glass backsplash that provides sophistication and color to the space. Fun pendant lights add a little glitz to the space. The once formal dining room and back porch have now become a fun entertaining space.
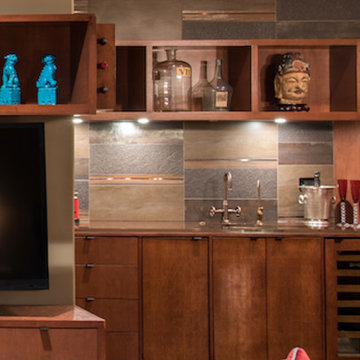
This Bar has just enough "kitchen" to make and keep the essentials, perfect to accompany your favorite drinks for morning or evening.
ヒューストンにある高級な小さなエクレクティックスタイルのおしゃれなウェット バー (ll型、アンダーカウンターシンク、フラットパネル扉のキャビネット、中間色木目調キャビネット、銅製カウンター、マルチカラーのキッチンパネル、石タイルのキッチンパネル、濃色無垢フローリング、茶色い床) の写真
ヒューストンにある高級な小さなエクレクティックスタイルのおしゃれなウェット バー (ll型、アンダーカウンターシンク、フラットパネル扉のキャビネット、中間色木目調キャビネット、銅製カウンター、マルチカラーのキッチンパネル、石タイルのキッチンパネル、濃色無垢フローリング、茶色い床) の写真
エクレクティックスタイルのホームバー (ガラスタイルのキッチンパネル、御影石のキッチンパネル、石タイルのキッチンパネル) の写真
1
