エクレクティックスタイルのホームバー (青いキッチンパネル、白いキッチンパネル、ガラスタイルのキッチンパネル) の写真
絞り込み:
資材コスト
並び替え:今日の人気順
写真 1〜5 枚目(全 5 枚)
1/5
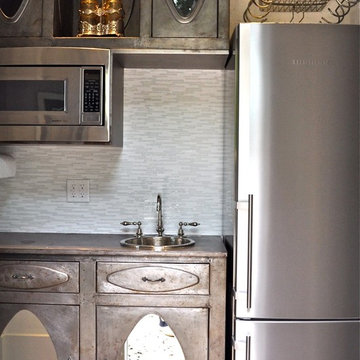
Recycled stainless french bistro cabinetry for a guest house mini kitchen
シャーロットにある高級な小さなエクレクティックスタイルのおしゃれなウェット バー (I型、ドロップインシンク、ステンレスカウンター、白いキッチンパネル、ガラスタイルのキッチンパネル、濃色無垢フローリング、ヴィンテージ仕上げキャビネット) の写真
シャーロットにある高級な小さなエクレクティックスタイルのおしゃれなウェット バー (I型、ドロップインシンク、ステンレスカウンター、白いキッチンパネル、ガラスタイルのキッチンパネル、濃色無垢フローリング、ヴィンテージ仕上げキャビネット) の写真
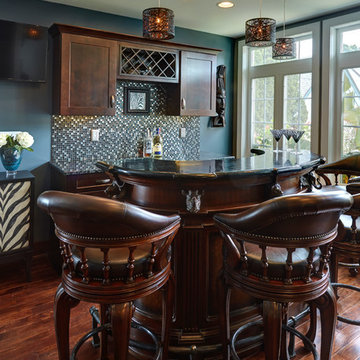
This project challenged us to creatively design a space with an open concept in a currently disjointed first floor. We converted a formal dining room, small kitchen, a pantry/storage room and a porch into a gorgeous kitchen, dining room, entertainment bar with a small powder off the entry way. It is easy to create a space if you have a great open floor plan, but we had to be specific in our design in order to take into account removing three structural walls, columns, and adjusting for different ceiling heights throughout the space. Our team worked together to give this couple an amazing entertaining space. They have a great functional kitchen with elegance and charm. The wood floors complement the rich stains of the Waypoint Cherry Java stained cabinets. The blue and green flecks in the Volga Blue granite are replicated in the soft blue tones of the glass backsplash that provides sophistication and color to the space. Fun pendant lights add a little glitz to the space. The once formal dining room and back porch have now become a fun entertaining space.
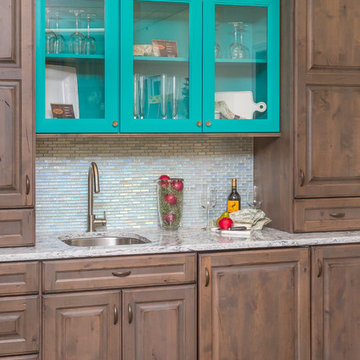
DMD Photography
Showplace Wood Products
他の地域にある小さなエクレクティックスタイルのおしゃれなウェット バー (ll型、アンダーカウンターシンク、レイズドパネル扉のキャビネット、ヴィンテージ仕上げキャビネット、クオーツストーンカウンター、白いキッチンパネル、ガラスタイルのキッチンパネル) の写真
他の地域にある小さなエクレクティックスタイルのおしゃれなウェット バー (ll型、アンダーカウンターシンク、レイズドパネル扉のキャビネット、ヴィンテージ仕上げキャビネット、クオーツストーンカウンター、白いキッチンパネル、ガラスタイルのキッチンパネル) の写真
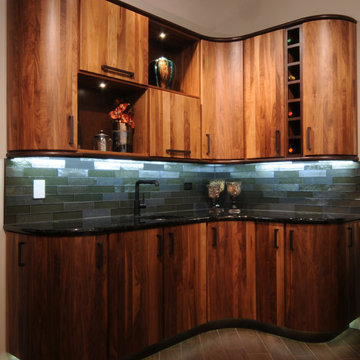
シカゴにある中くらいなエクレクティックスタイルのおしゃれなウェット バー (L型、アンダーカウンターシンク、中間色木目調キャビネット、人工大理石カウンター、青いキッチンパネル、無垢フローリング、茶色い床、ガラスタイルのキッチンパネル) の写真
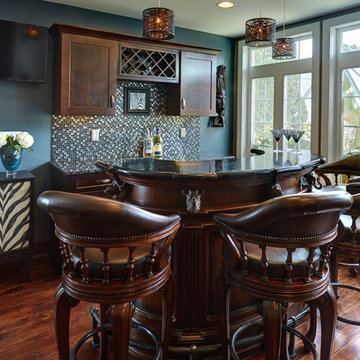
This project challenged us to creatively design a space with an open concept in a currently disjointed first floor. We converted a formal dining room, small kitchen, a pantry/storage room and a porch into a gorgeous kitchen, dining room, entertainment bar with a small powder off the entry way. It is easy to create a space if you have a great open floor plan, but we had to be specific in our design in order to take into account removing three structural walls, columns, and adjusting for different ceiling heights throughout the space. Our team worked together to give this couple an amazing entertaining space. They have a great functional kitchen with elegance and charm. The wood floors complement the rich stains of the Waypoint Cherry Java stained cabinets. The blue and green flecks in the Volga Blue granite are replicated in the soft blue tones of the glass backsplash that provides sophistication and color to the space. Fun pendant lights add a little glitz to the space. The once formal dining room and back porch have now become a fun entertaining space.
エクレクティックスタイルのホームバー (青いキッチンパネル、白いキッチンパネル、ガラスタイルのキッチンパネル) の写真
1