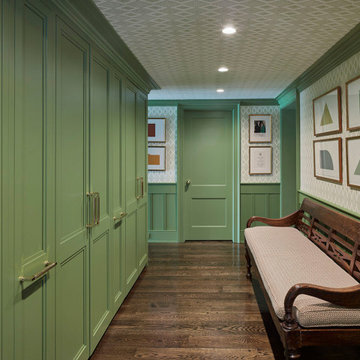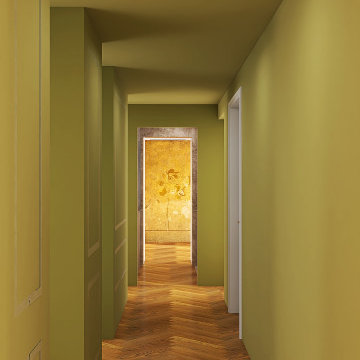エクレクティックスタイルの廊下 (緑の壁、紫の壁、羽目板の壁) の写真
絞り込み:
資材コスト
並び替え:今日の人気順
写真 1〜3 枚目(全 3 枚)
1/5

Honouring the eclectic mix of The Old High Street, we used a soft colour palette on the walls and ceilings, with vibrant pops of turmeric, emerald greens, local artwork and bespoke joinery.
The renovation process lasted three months; involving opening up the kitchen to create an open plan living/dining space, along with replacing all the floors, doors and woodwork. Full electrical rewire, as well as boiler install and heating system.
A bespoke kitchen from local Cornish joiners, with metallic door furniture and a strong white worktop has made a wonderful cooking space with views over the water.
Both bedrooms boast woodwork in Lulworth and Oval Room Blue - complimenting the vivid mix of artwork and rich foliage.

フィラデルフィアにあるエクレクティックスタイルのおしゃれな廊下 (緑の壁、濃色無垢フローリング、茶色い床、クロスの天井、羽目板の壁) の写真

Il corridoio è cuore dell'appartamento e funzionale alla distribuzione di tutte le stanze. Una lunga armadiatura su misura occupa il lato lungo di questo spazio e nasconde porte a scomparsa che conducono nei bagni e nella camere da letto. Ai due estremi di questo corridoio color verde pistacchio da un lato la grande sala con vista sulla terrazza principale, dall'altro la camera padronale con bagno en suite
エクレクティックスタイルの廊下 (緑の壁、紫の壁、羽目板の壁) の写真
1