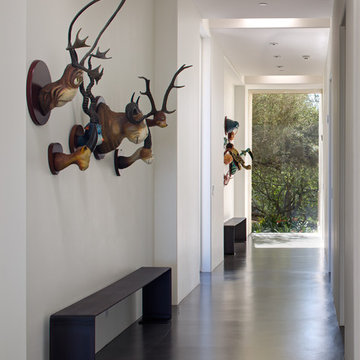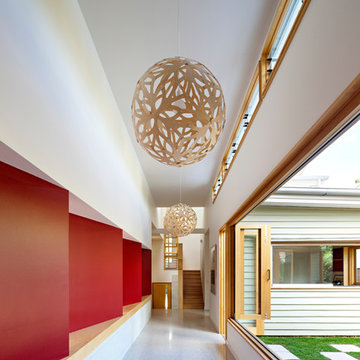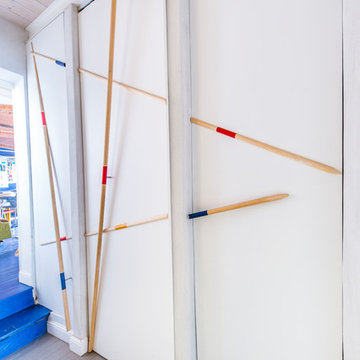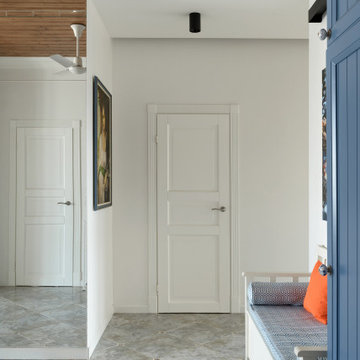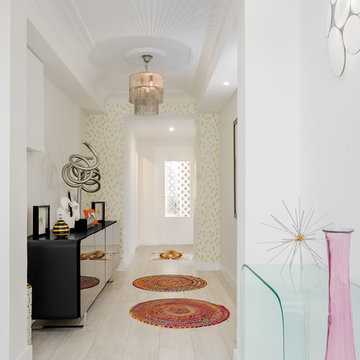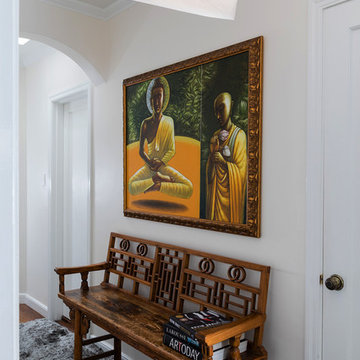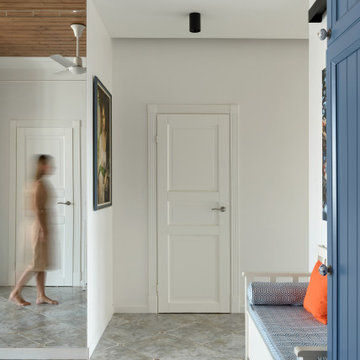エクレクティックスタイルの廊下 (グレーの床、赤い床、白い壁) の写真
絞り込み:
資材コスト
並び替え:今日の人気順
写真 1〜20 枚目(全 46 枚)
1/5
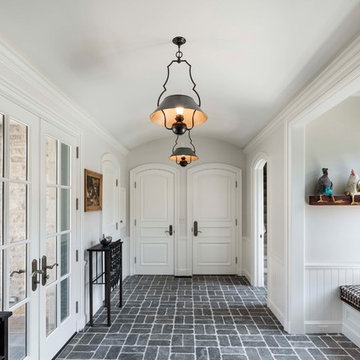
This mudroom incorporates a vaulted ceiling, large doors and windows, an alcove bench and stone flooring in a basket weave pattern into a space that connects the garage and office to the main house. Woodruff Brown Photography
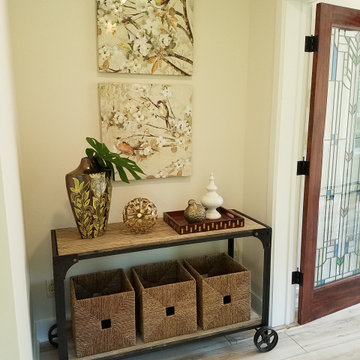
The landing area at the top of the stairs leads to the master bedroom. The space was used as an ante-chamber to the master, providing a cozy seating area.
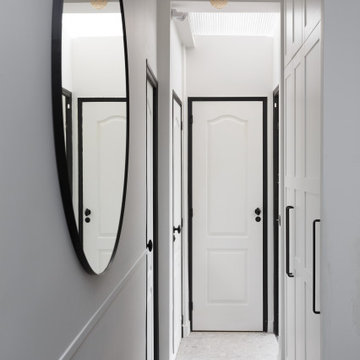
Couloir en bicolore avec chambranle de porte souligné de noir, plafonnier Zangra, miroir rond Ikea, grand placards dans alcove
パリにあるお手頃価格の小さなエクレクティックスタイルのおしゃれな廊下 (白い壁、グレーの床) の写真
パリにあるお手頃価格の小さなエクレクティックスタイルのおしゃれな廊下 (白い壁、グレーの床) の写真
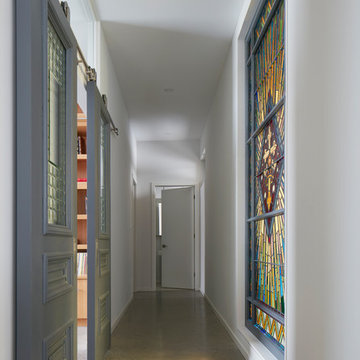
The client’s brief was to create a space reminiscent of their beloved downtown Chicago industrial loft, in a rural farm setting, while incorporating their unique collection of vintage and architectural salvage. The result is a custom designed space that blends life on the farm with an industrial sensibility.
The new house is located on approximately the same footprint as the original farm house on the property. Barely visible from the road due to the protection of conifer trees and a long driveway, the house sits on the edge of a field with views of the neighbouring 60 acre farm and creek that runs along the length of the property.
The main level open living space is conceived as a transparent social hub for viewing the landscape. Large sliding glass doors create strong visual connections with an adjacent barn on one end and a mature black walnut tree on the other.
The house is situated to optimize views, while at the same time protecting occupants from blazing summer sun and stiff winter winds. The wall to wall sliding doors on the south side of the main living space provide expansive views to the creek, and allow for breezes to flow throughout. The wrap around aluminum louvered sun shade tempers the sun.
The subdued exterior material palette is defined by horizontal wood siding, standing seam metal roofing and large format polished concrete blocks.
The interiors were driven by the owners’ desire to have a home that would properly feature their unique vintage collection, and yet have a modern open layout. Polished concrete floors and steel beams on the main level set the industrial tone and are paired with a stainless steel island counter top, backsplash and industrial range hood in the kitchen. An old drinking fountain is built-in to the mudroom millwork, carefully restored bi-parting doors frame the library entrance, and a vibrant antique stained glass panel is set into the foyer wall allowing diffused coloured light to spill into the hallway. Upstairs, refurbished claw foot tubs are situated to view the landscape.
The double height library with mezzanine serves as a prominent feature and quiet retreat for the residents. The white oak millwork exquisitely displays the homeowners’ vast collection of books and manuscripts. The material palette is complemented by steel counter tops, stainless steel ladder hardware and matte black metal mezzanine guards. The stairs carry the same language, with white oak open risers and stainless steel woven wire mesh panels set into a matte black steel frame.
The overall effect is a truly sublime blend of an industrial modern aesthetic punctuated by personal elements of the owners’ storied life.
Photography: James Brittain
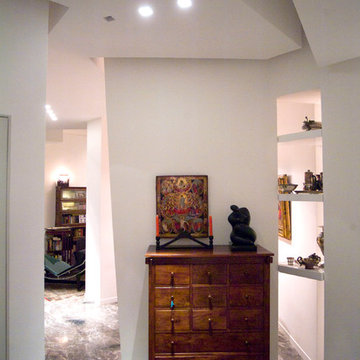
ph. Francesco Semmola
ナポリにある小さなエクレクティックスタイルのおしゃれな廊下 (白い壁、大理石の床、グレーの床) の写真
ナポリにある小さなエクレクティックスタイルのおしゃれな廊下 (白い壁、大理石の床、グレーの床) の写真
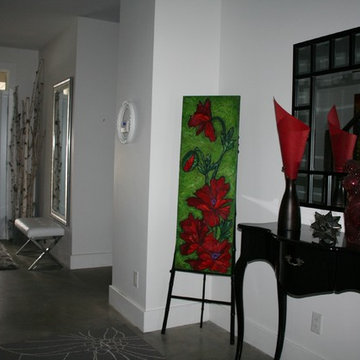
This hallway just needed some great accessorizing. New high gloss black table and mirror are complimented with an antique easel showcasing the home owner’s original art work. In the foyer area a white and chrome bench matches the chrome mirror, and to finish this look branches and milk can flank either side of the front door. This creates an eclectic, yet colourful space.
Photo taken by: Personal Touch Interiors
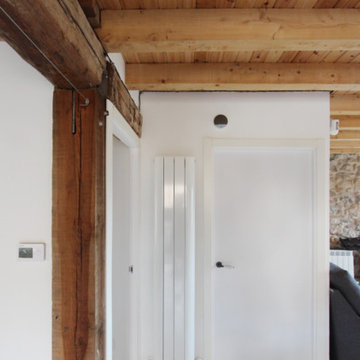
Estructura vista de madera, recuperando los pilares y vigas principales antiguas.
他の地域にあるエクレクティックスタイルのおしゃれな廊下 (白い壁、コンクリートの床、グレーの床、板張り天井) の写真
他の地域にあるエクレクティックスタイルのおしゃれな廊下 (白い壁、コンクリートの床、グレーの床、板張り天井) の写真
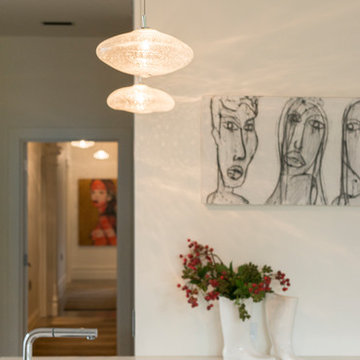
Open plan Kitchen, dining and Family room. The use of mixed materials creates a robust environment for a growing family. Handblown lights were used for over the bench and down the hallway, the reflection of the air bubbles reflects into the walls, creating a subdued atmosphere. Clients own artwork was the starting point for the interior.
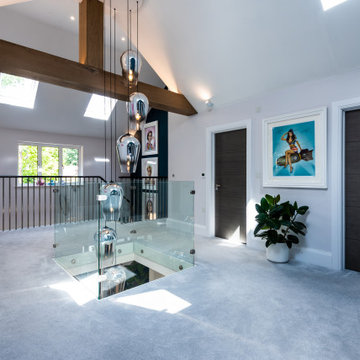
The first floor landing of this extended and remodelled home features vaulted ceilings with high level rooflights that bring in natural light that penetrates through to the ground floor through an opening in the floor, which features a central feature chandelier.
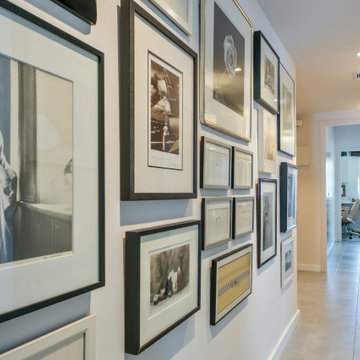
Continuando por el pasillo dejamos detrás de nosotros la cocina, y nos acercamos a la entrada de la suite y el living. Si miramos un momento hacia atrás contemplamos un precioso “collage”, ubicado en la pared del distribuidor frente a la entrada de la cocina, donde se exponen retratos y fotografías en blanco y negro, mezcladas con iconos y retazos de su vida.
Toda la escena está iluminada a través de luminarias técnicas instaladas en el techo, down lights modelo Dot Square Tilt de Arkos Light en 2700K, para crear ambientes cálidos pero luminosos.
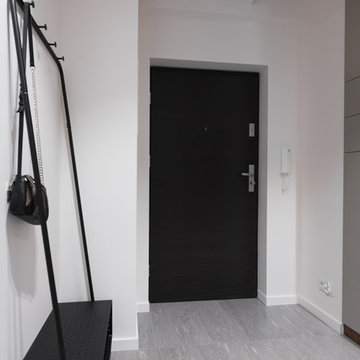
Zdjęcie aneksu kuchennego od strony korytarza. Na pierwszym planie ażurowy panel. W aneksie wykorzystano sprzęt AGD firmy Electrolux. Blaty kuchni oraz stołu oddzielającego cześć kuchenną od salonu wykonane z konglomeratu Santa Margherita Amiata. Meble fornirowane w kuchni wykonane przez stolarza na podstawie naszego projektu.
Projekt: Pracownia Projektowania Wnętrz Viva Design, Fot. Przemysław Kuciński
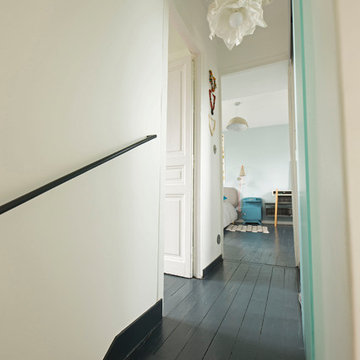
Palier et escalier en parquet peint. Peintrue Farrow & Ball
パリにある高級なエクレクティックスタイルのおしゃれな廊下 (白い壁、塗装フローリング、グレーの床) の写真
パリにある高級なエクレクティックスタイルのおしゃれな廊下 (白い壁、塗装フローリング、グレーの床) の写真
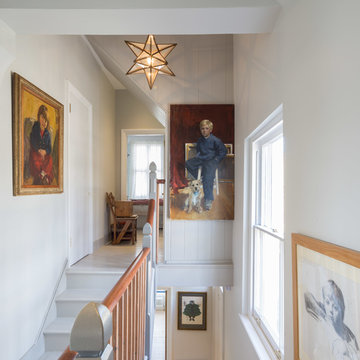
Photography by Matthew Smith
ケンブリッジシャーにある高級な中くらいなエクレクティックスタイルのおしゃれな廊下 (白い壁、塗装フローリング、グレーの床) の写真
ケンブリッジシャーにある高級な中くらいなエクレクティックスタイルのおしゃれな廊下 (白い壁、塗装フローリング、グレーの床) の写真
エクレクティックスタイルの廊下 (グレーの床、赤い床、白い壁) の写真
1
