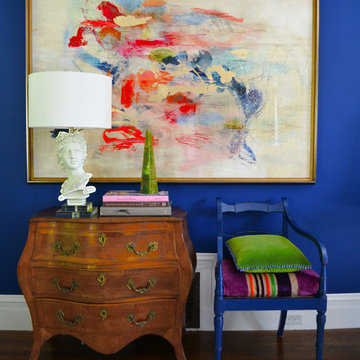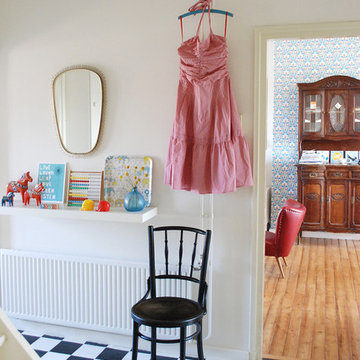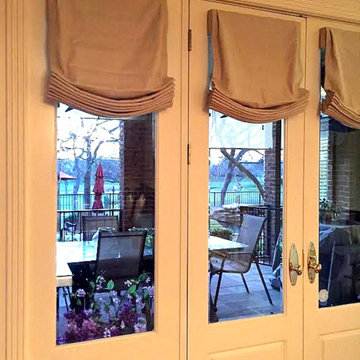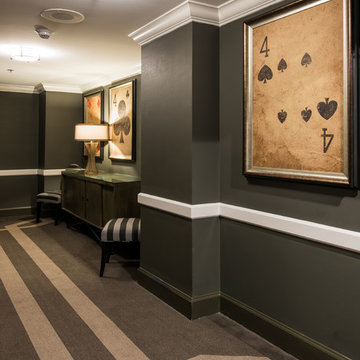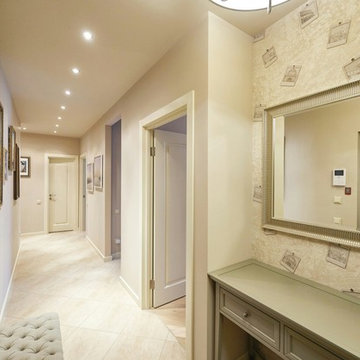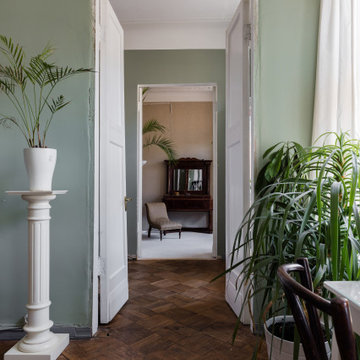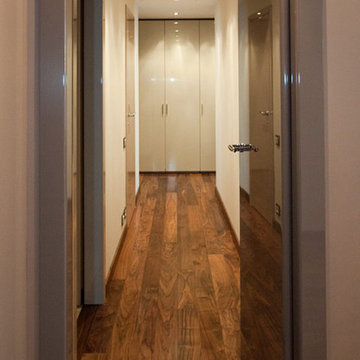エクレクティックスタイルの廊下 (茶色い床、マルチカラーの床) の写真
絞り込み:
資材コスト
並び替え:今日の人気順
写真 161〜180 枚目(全 596 枚)
1/4
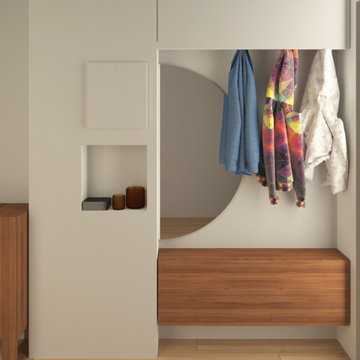
Abbiamo progettato dei mobili su misura per l'ingresso per sfruttare al massimo le due nicchie presenti a sinistra e a destra nella prima parte di corridoio
A destra troveranno spazio una scarpiera, un grande specchio semicircolare e un pensile alto che integra la funzione contenitiva e quella di appenderia per giacche e cappotti.
A sinistra un mobile con diversi vani nella parte basssa che fungeranno da scarpiera, altri vani contenitori e al centro un vano a giorno con due mensole in noce. Questo vano aperto permetterà di lasciare accessibili il citofono, il contatore e i pulsanti vicini alla porta di ingresso.
Il soffitto e la parete di fondo verranno tinteggiati con un blu avio/carta da zucchero per creare un contrasto col bianco e far percepire alla vista un corridoio più largo e più corto
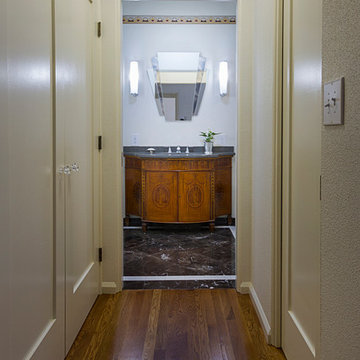
The Master Bathroom is located at the end of this short Hallway, off the Master Bedroom. To the left is the Laundry Closet, to the right is the Master Closet.
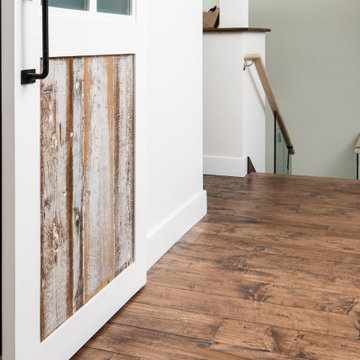
7″ wide, premium engineered, natural character, Hard Maple flooring. The surface was textured with hand scraping, black bleed, and stained with Spanish Oak to give it the perfect rich brown tones.
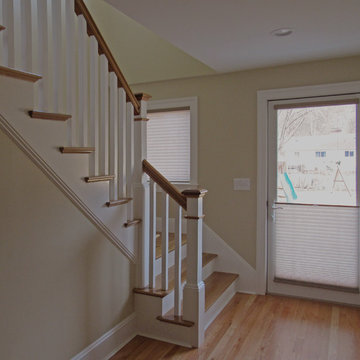
New rear Stair Hall
ボストンにある高級な小さなエクレクティックスタイルのおしゃれな廊下 (ベージュの壁、淡色無垢フローリング、茶色い床) の写真
ボストンにある高級な小さなエクレクティックスタイルのおしゃれな廊下 (ベージュの壁、淡色無垢フローリング、茶色い床) の写真
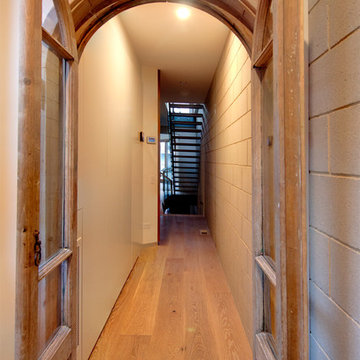
The little hobbit door we reused from the existing house as the entry to the kids study.
Jane McDougall
他の地域にあるお手頃価格の小さなエクレクティックスタイルのおしゃれな廊下 (茶色い壁、無垢フローリング、茶色い床) の写真
他の地域にあるお手頃価格の小さなエクレクティックスタイルのおしゃれな廊下 (茶色い壁、無垢フローリング、茶色い床) の写真
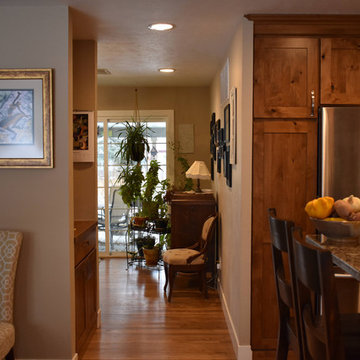
View from the front door of a whole house reverse gut! Dining room use to be the living room. Spider plant use to be a solid wall, and looking into the back family room with the 12 foot slider, use to be the kitchen. Homeowners mix of antiques and contemporary touches make for a beautiful room.
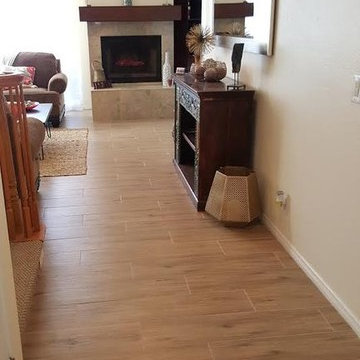
I wanted to create a focal point in this entry way so I added the art work above the mantel and I added the mirror and hutch to add warmth and character to the space.
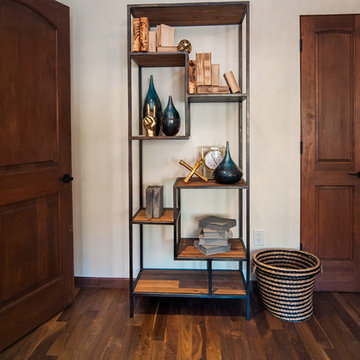
Amelia Plumb Photography
サンフランシスコにあるお手頃価格の中くらいなエクレクティックスタイルのおしゃれな廊下 (白い壁、濃色無垢フローリング、茶色い床) の写真
サンフランシスコにあるお手頃価格の中くらいなエクレクティックスタイルのおしゃれな廊下 (白い壁、濃色無垢フローリング、茶色い床) の写真
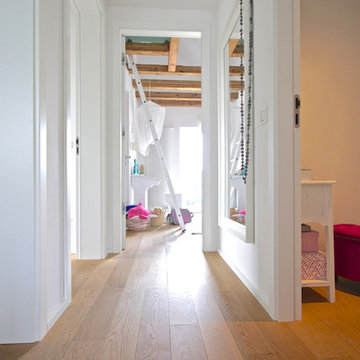
raumatmosphäre - Gerardina Pantanella
フランクフルトにあるラグジュアリーな広いエクレクティックスタイルのおしゃれな廊下 (白い壁、無垢フローリング、茶色い床) の写真
フランクフルトにあるラグジュアリーな広いエクレクティックスタイルのおしゃれな廊下 (白い壁、無垢フローリング、茶色い床) の写真
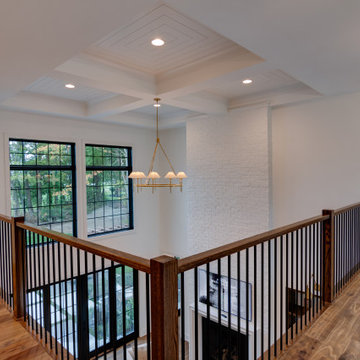
Hall with overlooks. Great views of windows.
インディアナポリスにある高級な中くらいなエクレクティックスタイルのおしゃれな廊下 (白い壁、無垢フローリング、マルチカラーの床、格子天井) の写真
インディアナポリスにある高級な中くらいなエクレクティックスタイルのおしゃれな廊下 (白い壁、無垢フローリング、マルチカラーの床、格子天井) の写真
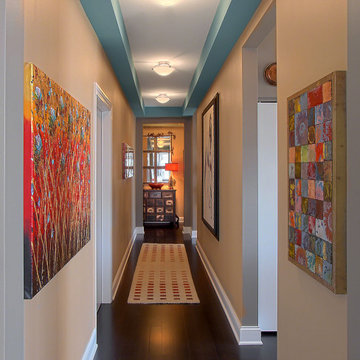
Modern, eclectic artwork lines the hallway of this Chicago pied-a-terre. To underscore the vacation-like mood of the décor, I chose Lake Michigan blue for the crown molding. A trio of ceiling mount fixtures light the way. Photo by Norman Sizemore/Mary Beth Price.
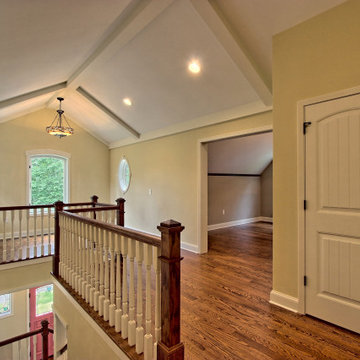
This unique mountain home features a contemporary Victorian silhouette with European dollhouse characteristics and bright colors inside and out.
アトランタにある高級な中くらいなエクレクティックスタイルのおしゃれな廊下 (黄色い壁、無垢フローリング、茶色い床) の写真
アトランタにある高級な中くらいなエクレクティックスタイルのおしゃれな廊下 (黄色い壁、無垢フローリング、茶色い床) の写真
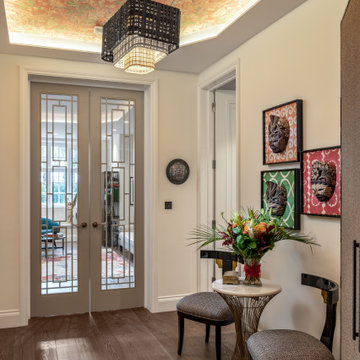
We used a Chinoiserie wallpaper in the ceiling rather than the walls to add interest as you enter the apartment. The clients collection of masks was framed using patterned linen fabric
エクレクティックスタイルの廊下 (茶色い床、マルチカラーの床) の写真
9
