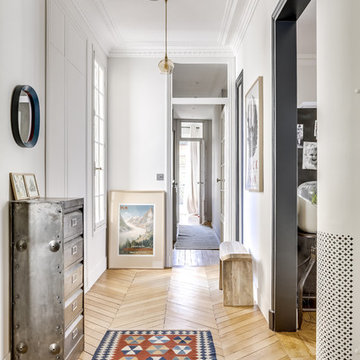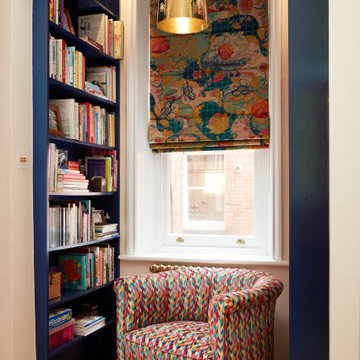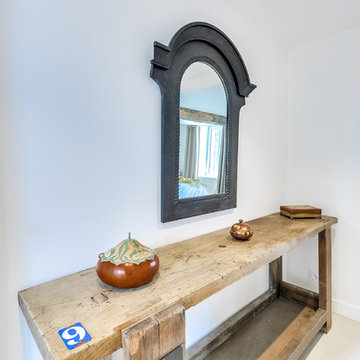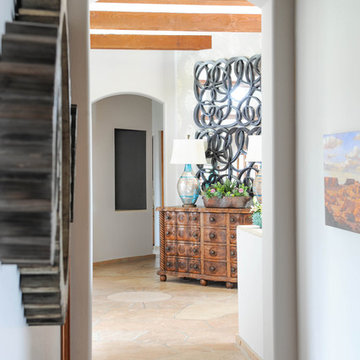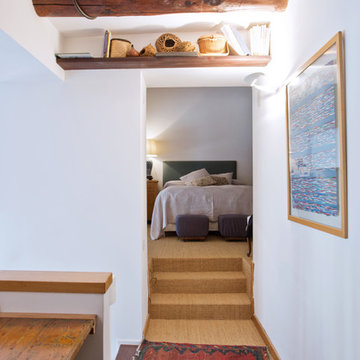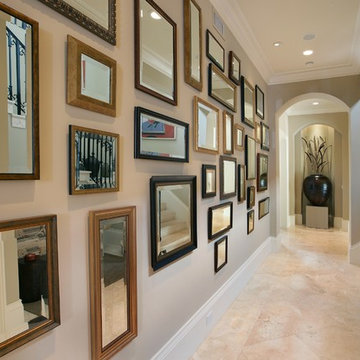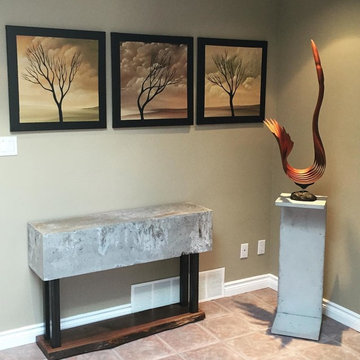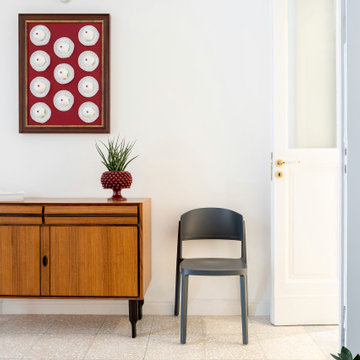エクレクティックスタイルの廊下 (ベージュの床、ピンクの床、ベージュの壁、白い壁) の写真
絞り込み:
資材コスト
並び替え:今日の人気順
写真 1〜20 枚目(全 153 枚)

Positioned at the base of Camelback Mountain this hacienda is muy caliente! Designed for dear friends from New York, this home was carefully extracted from the Mrs’ mind.
She had a clear vision for a modern hacienda. Mirroring the clients, this house is both bold and colorful. The central focus was hospitality, outdoor living, and soaking up the amazing views. Full of amazing destinations connected with a curving circulation gallery, this hacienda includes water features, game rooms, nooks, and crannies all adorned with texture and color.
This house has a bold identity and a warm embrace. It was a joy to design for these long-time friends, and we wish them many happy years at Hacienda Del Sueño.
Project Details // Hacienda del Sueño
Architecture: Drewett Works
Builder: La Casa Builders
Landscape + Pool: Bianchi Design
Interior Designer: Kimberly Alonzo
Photographer: Dino Tonn
Wine Room: Innovative Wine Cellar Design
Publications
“Modern Hacienda: East Meets West in a Fabulous Phoenix Home,” Phoenix Home & Garden, November 2009
Awards
ASID Awards: First place – Custom Residential over 6,000 square feet
2009 Phoenix Home and Garden Parade of Homes
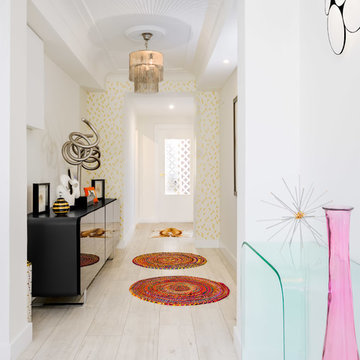
Su estilo es ecléctico y actual sin olvidar la máxima del buen diseño: la funcionalidad.
Su amor por el arte se puede apreciar en algunas piezas que posee, al fondo la escultura de Aitor Urdangarín hecha en acero inoxidable y con pié en marmol.
“ Para mi cada proyecto es un nuevo reto, me encanta empatizar con la gente y crear espacios únicos para cada persona, no intento dejar mi huella sino la esencia de los que van a vivir ahí.
Fotógrafo: Manu Luque GUOLKER

Open hallway with wall to wall storage and feature map wallpaper
ケントにある高級な中くらいなエクレクティックスタイルのおしゃれな廊下 (白い壁、磁器タイルの床、ベージュの床、壁紙) の写真
ケントにある高級な中くらいなエクレクティックスタイルのおしゃれな廊下 (白い壁、磁器タイルの床、ベージュの床、壁紙) の写真
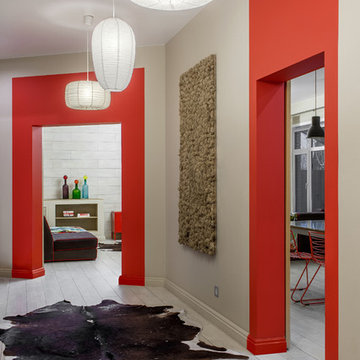
Роман Спиридонов
他の地域にある低価格の中くらいなエクレクティックスタイルのおしゃれな廊下 (ベージュの壁、セラミックタイルの床、ベージュの床) の写真
他の地域にある低価格の中くらいなエクレクティックスタイルのおしゃれな廊下 (ベージュの壁、セラミックタイルの床、ベージュの床) の写真

COUNTRY HOUSE INTERIOR DESIGN PROJECT
We were thrilled to be asked to provide our full interior design service for this luxury new-build country house, deep in the heart of the Lincolnshire hills.
Our client approached us as soon as his offer had been accepted on the property – the year before it was due to be finished. This was ideal, as it meant we could be involved in some important decisions regarding the interior architecture. Most importantly, we were able to input into the design of the kitchen and the state-of-the-art lighting and automation system.
This beautiful country house now boasts an ambitious, eclectic array of design styles and flavours. Some of the rooms are intended to be more neutral and practical for every-day use. While in other areas, Tim has injected plenty of drama through his signature use of colour, statement pieces and glamorous artwork.
FORMULATING THE DESIGN BRIEF
At the initial briefing stage, our client came to the table with a head full of ideas. Potential themes and styles to incorporate – thoughts on how each room might look and feel. As always, Tim listened closely. Ideas were brainstormed and explored; requirements carefully talked through. Tim then formulated a tight brief for us all to agree on before embarking on the designs.
METROPOLIS MEETS RADIO GAGA GRANDEUR
Two areas of special importance to our client were the grand, double-height entrance hall and the formal drawing room. The brief we settled on for the hall was Metropolis – Battersea Power Station – Radio Gaga Grandeur. And for the drawing room: James Bond’s drawing room where French antiques meet strong, metallic engineered Art Deco pieces. The other rooms had equally stimulating design briefs, which Tim and his team responded to with the same level of enthusiasm.
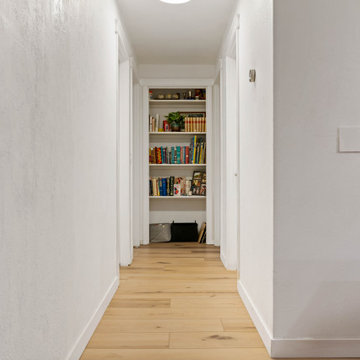
Warm, light, and inviting with characteristic knot vinyl floors that bring a touch of wabi-sabi to every room. This rustic maple style is ideal for Japanese and Scandinavian-inspired spaces. With the Modin Collection, we have raised the bar on luxury vinyl plank. The result is a new standard in resilient flooring. Modin offers true embossed in register texture, a low sheen level, a rigid SPC core, an industry-leading wear layer, and so much more.
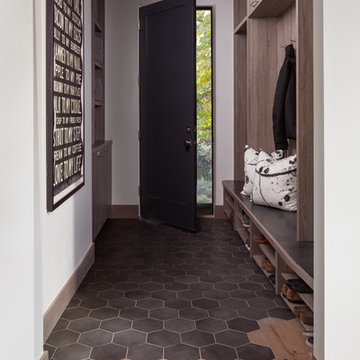
The hexagon tile in this mud room mimics the design of the custom rug in the foyer.
Photo by Emily Minton Redfield
デンバーにある中くらいなエクレクティックスタイルのおしゃれな廊下 (白い壁、無垢フローリング、ベージュの床) の写真
デンバーにある中くらいなエクレクティックスタイルのおしゃれな廊下 (白い壁、無垢フローリング、ベージュの床) の写真
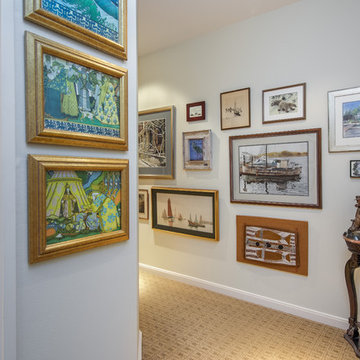
Janet Griswold photography
シアトルにあるお手頃価格の中くらいなエクレクティックスタイルのおしゃれな廊下 (カーペット敷き、ベージュの壁、ベージュの床) の写真
シアトルにあるお手頃価格の中くらいなエクレクティックスタイルのおしゃれな廊下 (カーペット敷き、ベージュの壁、ベージュの床) の写真
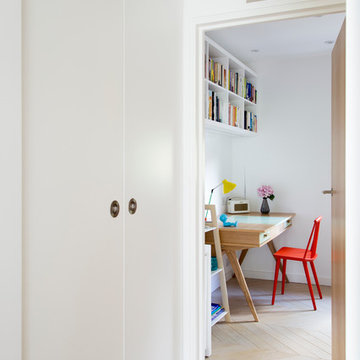
Bespoke cupboards (white lacquer finish) are beautifully merged with the walls creating a coherent design and maintaining a bright, fresh feel thought out this home. Leading off from the hallway is the office.
Photo credit: David Giles
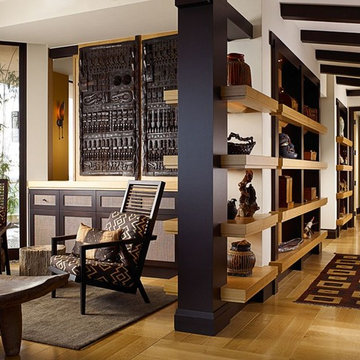
Eclectic African wall art, sculptures, and tribal prints on the chairs create a visual feast for the eyes. Dark wood ceiling beams break up the space, and creates a stunning contrast with the white ceiling.
エクレクティックスタイルの廊下 (ベージュの床、ピンクの床、ベージュの壁、白い壁) の写真
1
