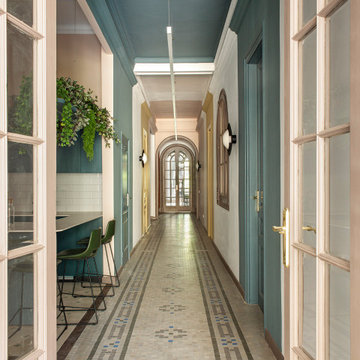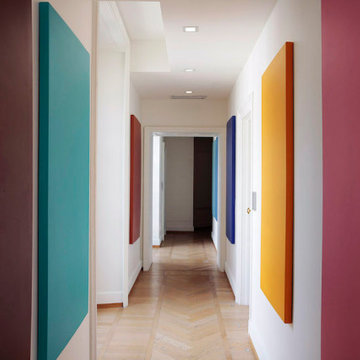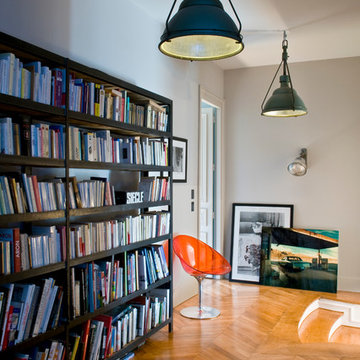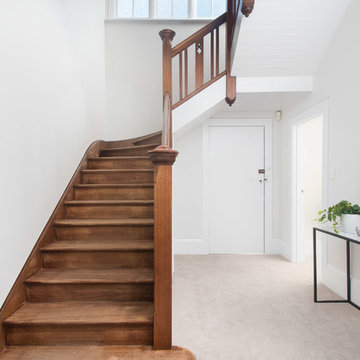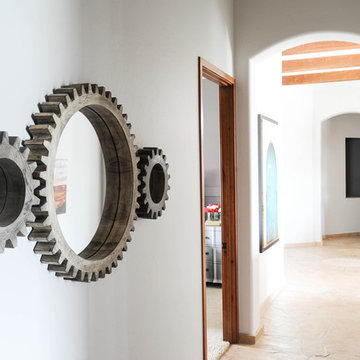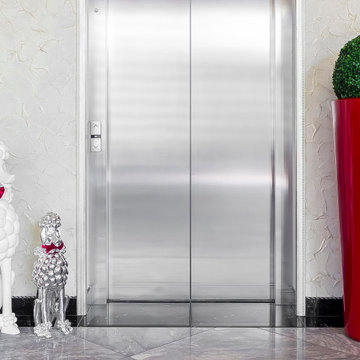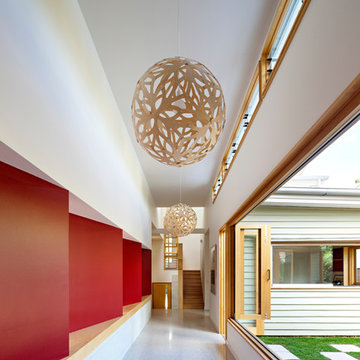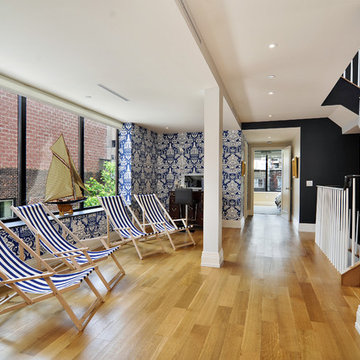広いエクレクティックスタイルの廊下 (ベージュの床、グレーの床) の写真
絞り込み:
資材コスト
並び替え:今日の人気順
写真 1〜20 枚目(全 88 枚)
1/5
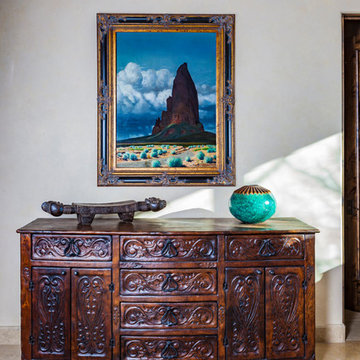
Decorative hallways in this Scottsdale home showcase custom casegoods, artwork, decor, and a large Persian rug- just the right amount of decoration for this elegant home!
Designed by Design Directives, LLC., who are based in Scottsdale and serving throughout Phoenix, Paradise Valley, Cave Creek, Carefree, and Sedona.
For more about Design Directives, click here: https://susanherskerasid.com/
To learn more about this project, click here: https://susanherskerasid.com/urban-ranch
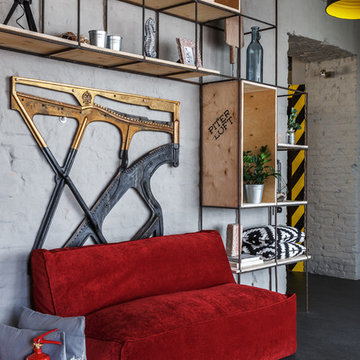
ToTaste.studio
Макс Жуков
Виктор штефан
Фото: Сергей Красюк
サンクトペテルブルクにある広いエクレクティックスタイルのおしゃれな廊下 (グレーの壁、リノリウムの床、グレーの床) の写真
サンクトペテルブルクにある広いエクレクティックスタイルのおしゃれな廊下 (グレーの壁、リノリウムの床、グレーの床) の写真

COUNTRY HOUSE INTERIOR DESIGN PROJECT
We were thrilled to be asked to provide our full interior design service for this luxury new-build country house, deep in the heart of the Lincolnshire hills.
Our client approached us as soon as his offer had been accepted on the property – the year before it was due to be finished. This was ideal, as it meant we could be involved in some important decisions regarding the interior architecture. Most importantly, we were able to input into the design of the kitchen and the state-of-the-art lighting and automation system.
This beautiful country house now boasts an ambitious, eclectic array of design styles and flavours. Some of the rooms are intended to be more neutral and practical for every-day use. While in other areas, Tim has injected plenty of drama through his signature use of colour, statement pieces and glamorous artwork.
FORMULATING THE DESIGN BRIEF
At the initial briefing stage, our client came to the table with a head full of ideas. Potential themes and styles to incorporate – thoughts on how each room might look and feel. As always, Tim listened closely. Ideas were brainstormed and explored; requirements carefully talked through. Tim then formulated a tight brief for us all to agree on before embarking on the designs.
METROPOLIS MEETS RADIO GAGA GRANDEUR
Two areas of special importance to our client were the grand, double-height entrance hall and the formal drawing room. The brief we settled on for the hall was Metropolis – Battersea Power Station – Radio Gaga Grandeur. And for the drawing room: James Bond’s drawing room where French antiques meet strong, metallic engineered Art Deco pieces. The other rooms had equally stimulating design briefs, which Tim and his team responded to with the same level of enthusiasm.
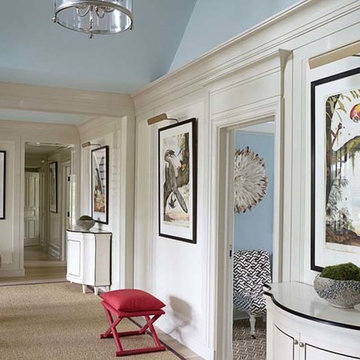
A hallway is decorated with artworks by Walton Ford and cabinets by Maya.
Photographer: William Waldron
ニューヨークにあるラグジュアリーな広いエクレクティックスタイルのおしゃれな廊下 (淡色無垢フローリング、ベージュの床) の写真
ニューヨークにあるラグジュアリーな広いエクレクティックスタイルのおしゃれな廊下 (淡色無垢フローリング、ベージュの床) の写真
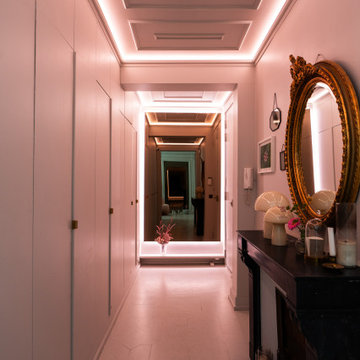
L’entrée donne sur trois pièces en enfilade : cuisine, salle à manger et salon qui bénéficient d’une hauteur sous plafond impressionnante de 4m50.
Les particularités du projet : l’ensemble des parquets ont été poncés et peints de la même couleur que les murs et le plafond pour un effet « all over » incroyable, sans oublier les néons LED dimmable qui permettent de varier les couleurs et l’intensité des lumières.
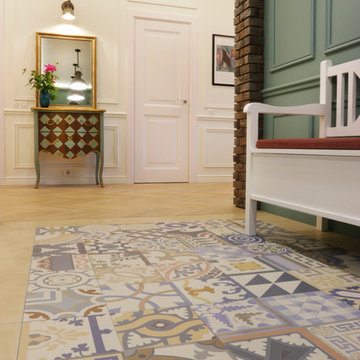
Холл смело сочетает в себе решение с активным зеленым цветом (который дополняет комод) и клинкерный кирпич, который вторгается в классическое решение холла.
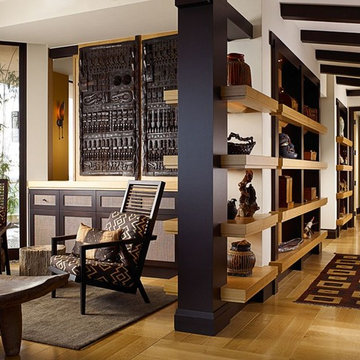
Eclectic African wall art, sculptures, and tribal prints on the chairs create a visual feast for the eyes. Dark wood ceiling beams break up the space, and creates a stunning contrast with the white ceiling.
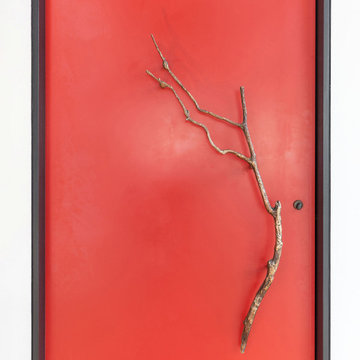
Red door with bronze handle of a tree branch.
Built by ULFBUILT.
デンバーにあるラグジュアリーな広いエクレクティックスタイルのおしゃれな廊下 (無垢フローリング、ベージュの床、三角天井、白い天井、赤い壁) の写真
デンバーにあるラグジュアリーな広いエクレクティックスタイルのおしゃれな廊下 (無垢フローリング、ベージュの床、三角天井、白い天井、赤い壁) の写真
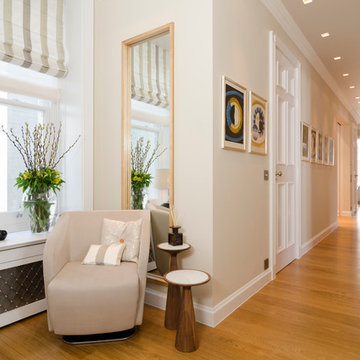
Entree
Foto: Nicolai Stephan
ロンドンにあるラグジュアリーな広いエクレクティックスタイルのおしゃれな廊下 (ベージュの壁、淡色無垢フローリング、ベージュの床) の写真
ロンドンにあるラグジュアリーな広いエクレクティックスタイルのおしゃれな廊下 (ベージュの壁、淡色無垢フローリング、ベージュの床) の写真
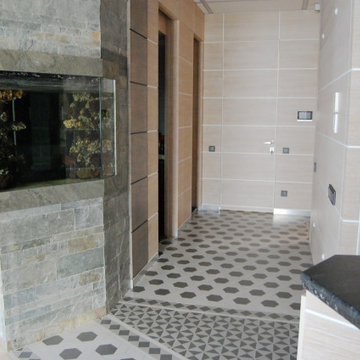
Квартира Москва ул. Чаянова 149,21 м2
Данная квартира создавалась строго для родителей большой семьи, где у взрослые могут отдыхать, работать, иметь строго своё пространство. Здесь есть - большая гостиная, спальня, обширные гардеробные , спортзал, 2 санузла, при спальне и при спортзале.
Квартира имеет свой вход из межквартирного холла, но и соединена с соседней, где находится общее пространство и детский комнаты.
По желанию заказчиков, большое значение уделено вариативности пространств. Так спортзал, при необходимости, превращается в ещё одну спальню, а обширная лоджия – в кабинет.
В оформлении применены в основном природные материалы, камень, дерево. Почти все предметы мебели изготовлены по индивидуальному проекту, что позволило максимально эффективно использовать пространство.
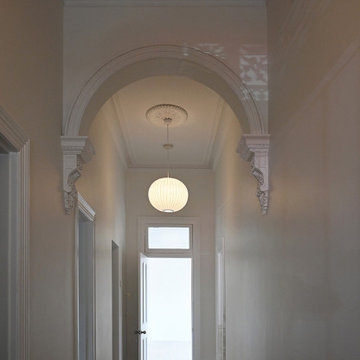
Photo: SG2 design
お手頃価格の広いエクレクティックスタイルのおしゃれな廊下 (白い壁、無垢フローリング、ベージュの床、格子天井) の写真
お手頃価格の広いエクレクティックスタイルのおしゃれな廊下 (白い壁、無垢フローリング、ベージュの床、格子天井) の写真
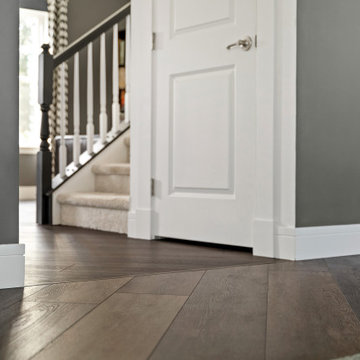
Deep tones of gently weathered grey and brown. A modern look that still respects the timelessness of natural wood.
シカゴにあるお手頃価格の広いエクレクティックスタイルのおしゃれな廊下 (マルチカラーの壁、クッションフロア、グレーの床) の写真
シカゴにあるお手頃価格の広いエクレクティックスタイルのおしゃれな廊下 (マルチカラーの壁、クッションフロア、グレーの床) の写真
広いエクレクティックスタイルの廊下 (ベージュの床、グレーの床) の写真
1
