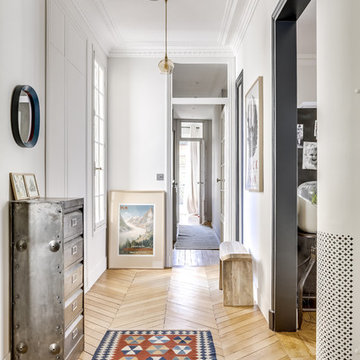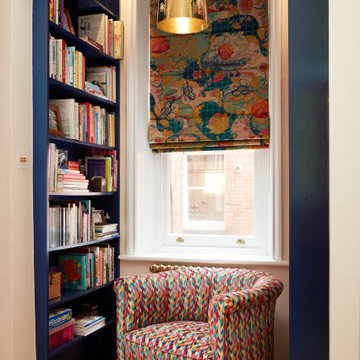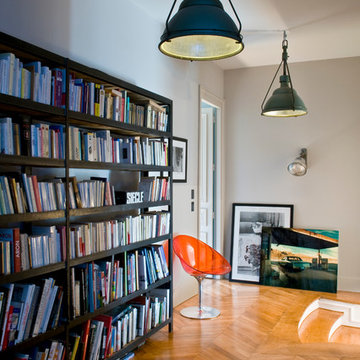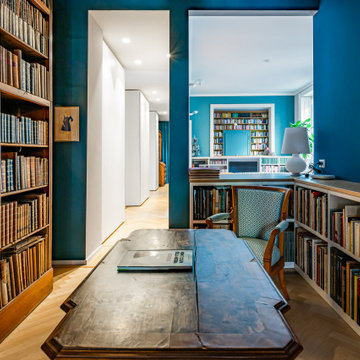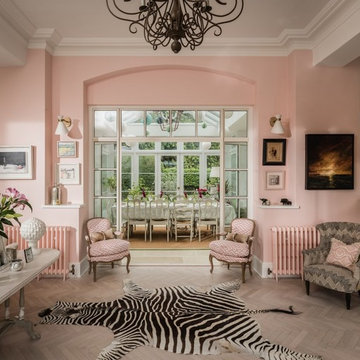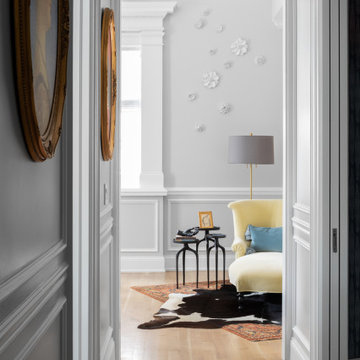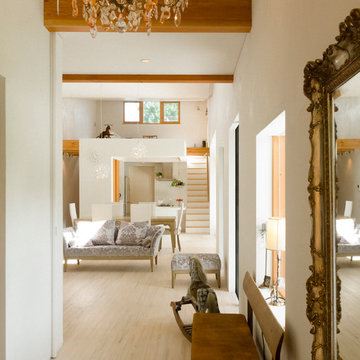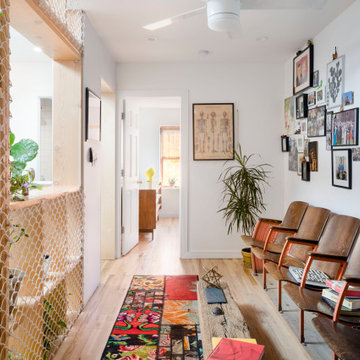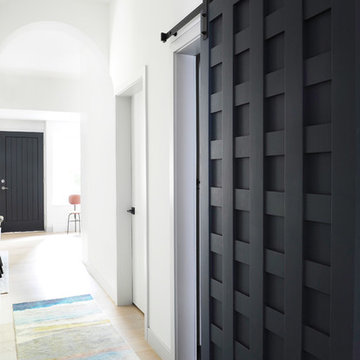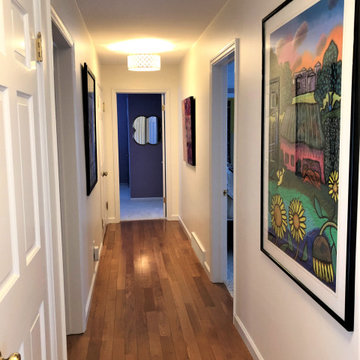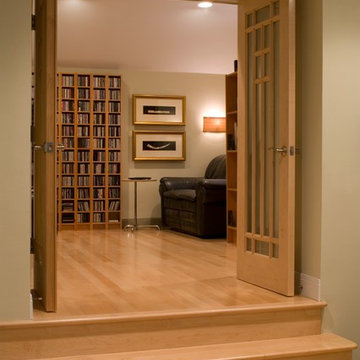エクレクティックスタイルの廊下 (淡色無垢フローリング、ベージュの床) の写真
絞り込み:
資材コスト
並び替え:今日の人気順
写真 1〜20 枚目(全 90 枚)
1/4
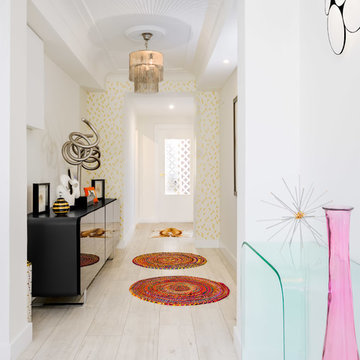
Su estilo es ecléctico y actual sin olvidar la máxima del buen diseño: la funcionalidad.
Su amor por el arte se puede apreciar en algunas piezas que posee, al fondo la escultura de Aitor Urdangarín hecha en acero inoxidable y con pié en marmol.
“ Para mi cada proyecto es un nuevo reto, me encanta empatizar con la gente y crear espacios únicos para cada persona, no intento dejar mi huella sino la esencia de los que van a vivir ahí.
Fotógrafo: Manu Luque GUOLKER
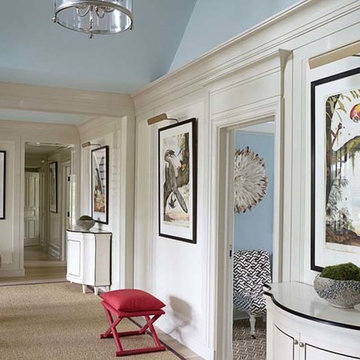
A hallway is decorated with artworks by Walton Ford and cabinets by Maya.
Photographer: William Waldron
ニューヨークにあるラグジュアリーな広いエクレクティックスタイルのおしゃれな廊下 (淡色無垢フローリング、ベージュの床) の写真
ニューヨークにあるラグジュアリーな広いエクレクティックスタイルのおしゃれな廊下 (淡色無垢フローリング、ベージュの床) の写真
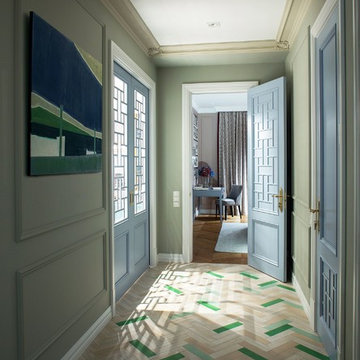
Автор проекта архитектор Оксана Олейник,
Фото Сергей Моргунов,
Дизайнер по текстилю Вера Кузина,
Стилист Евгения Шуэр
お手頃価格の中くらいなエクレクティックスタイルのおしゃれな廊下 (緑の壁、淡色無垢フローリング、ベージュの床) の写真
お手頃価格の中くらいなエクレクティックスタイルのおしゃれな廊下 (緑の壁、淡色無垢フローリング、ベージュの床) の写真
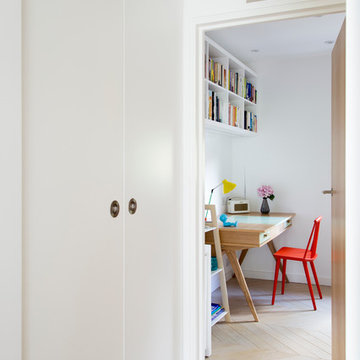
Bespoke cupboards (white lacquer finish) are beautifully merged with the walls creating a coherent design and maintaining a bright, fresh feel thought out this home. Leading off from the hallway is the office.
Photo credit: David Giles
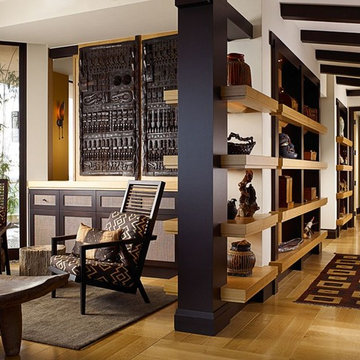
Eclectic African wall art, sculptures, and tribal prints on the chairs create a visual feast for the eyes. Dark wood ceiling beams break up the space, and creates a stunning contrast with the white ceiling.
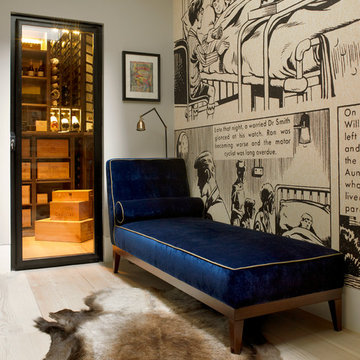
A wine cellar is located off the study, both within the side extension beneath the side passageway.
Photographer: Nick Smith
ロンドンにあるお手頃価格の小さなエクレクティックスタイルのおしゃれな廊下 (淡色無垢フローリング、ベージュの壁、ベージュの床) の写真
ロンドンにあるお手頃価格の小さなエクレクティックスタイルのおしゃれな廊下 (淡色無垢フローリング、ベージュの壁、ベージュの床) の写真
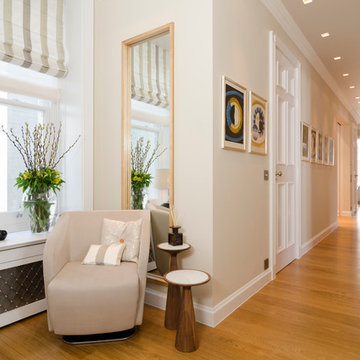
Entree
Foto: Nicolai Stephan
ロンドンにあるラグジュアリーな広いエクレクティックスタイルのおしゃれな廊下 (ベージュの壁、淡色無垢フローリング、ベージュの床) の写真
ロンドンにあるラグジュアリーな広いエクレクティックスタイルのおしゃれな廊下 (ベージュの壁、淡色無垢フローリング、ベージュの床) の写真
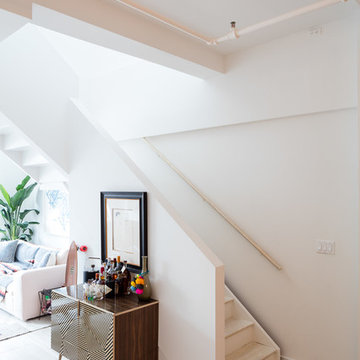
Foyer featuring bleached oak floors and custom stair treads.
Nicholas Calcott Photography
ニューヨークにあるエクレクティックスタイルのおしゃれな廊下 (白い壁、淡色無垢フローリング、ベージュの床) の写真
ニューヨークにあるエクレクティックスタイルのおしゃれな廊下 (白い壁、淡色無垢フローリング、ベージュの床) の写真
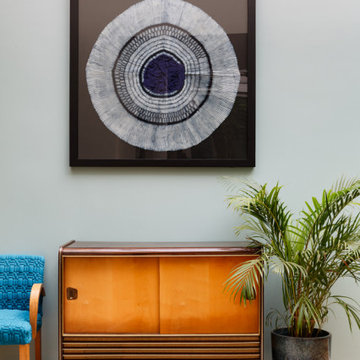
Le projet Lafayette est un projet extraordinaire. Un Loft, en plein coeur de Paris, aux accents industriels qui baigne dans la lumière grâce à son immense verrière.
Nous avons opéré une rénovation partielle pour ce magnifique loft de 200m2. La raison ? Il fallait rénover les pièces de vie et les chambres en priorité pour permettre à nos clients de s’installer au plus vite. C’est pour quoi la rénovation sera complétée dans un second temps avec le changement des salles de bain.
Côté esthétique, nos clients souhaitaient préserver l’originalité et l’authenticité de ce loft tout en le remettant au goût du jour.
L’exemple le plus probant concernant cette dualité est sans aucun doute la cuisine. D’un côté, on retrouve un côté moderne et neuf avec les caissons et les façades signés Ikea ainsi que le plan de travail sur-mesure en verre laqué blanc. D’un autre, on perçoit un côté authentique avec les carreaux de ciment sur-mesure au sol de Mosaïc del Sur ; ou encore avec ce bar en bois noir qui siège entre la cuisine et la salle à manger. Il s’agit d’un meuble chiné par nos clients que nous avons intégré au projet pour augmenter le côté authentique de l’intérieur.
A noter que la grandeur de l’espace a été un véritable challenge technique pour nos équipes. Elles ont du échafauder sur plusieurs mètres pour appliquer les peintures sur les murs. Ces dernières viennent de Farrow & Ball et ont fait l’objet de recommandations spéciales d’une coloriste.
エクレクティックスタイルの廊下 (淡色無垢フローリング、ベージュの床) の写真
1
