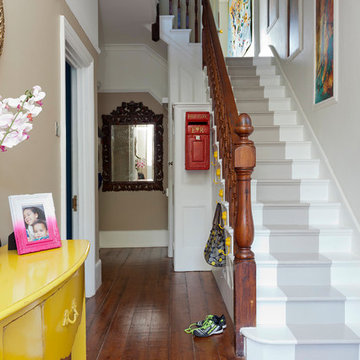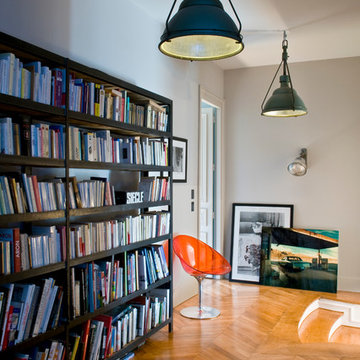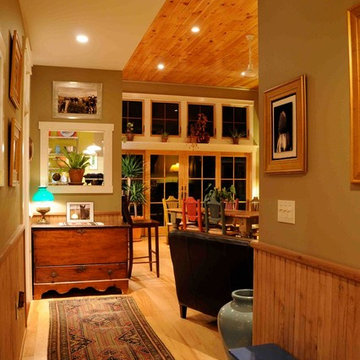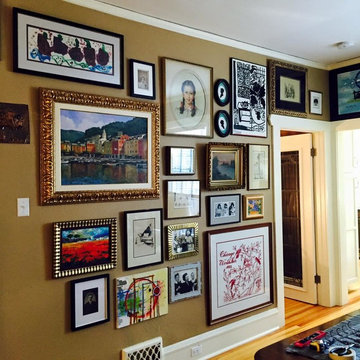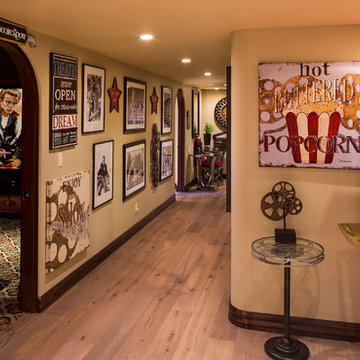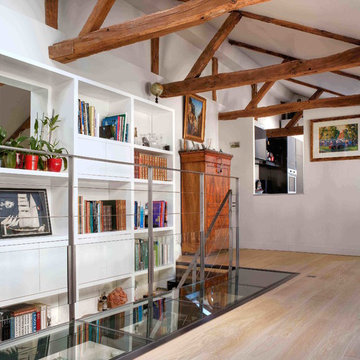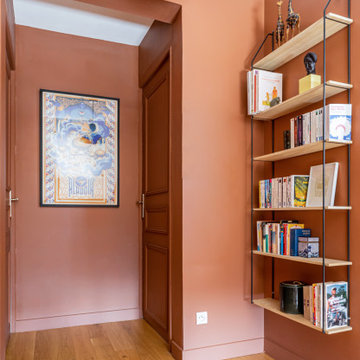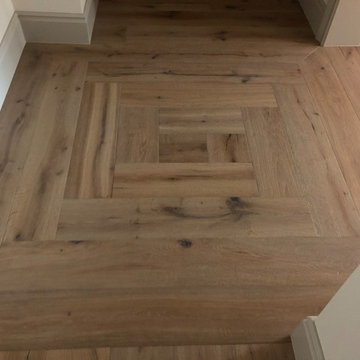エクレクティックスタイルの廊下 (ラミネートの床、淡色無垢フローリング、リノリウムの床) の写真
絞り込み:
資材コスト
並び替え:今日の人気順
写真 1〜20 枚目(全 482 枚)
1/5

Meghan Bob Photography
ロサンゼルスにあるお手頃価格の中くらいなエクレクティックスタイルのおしゃれな廊下 (白い壁、淡色無垢フローリング、茶色い床) の写真
ロサンゼルスにあるお手頃価格の中くらいなエクレクティックスタイルのおしゃれな廊下 (白い壁、淡色無垢フローリング、茶色い床) の写真

Photographer :Yie Sandison
シドニーにある中くらいなエクレクティックスタイルのおしゃれな廊下 (マルチカラーの壁、淡色無垢フローリング) の写真
シドニーにある中くらいなエクレクティックスタイルのおしゃれな廊下 (マルチカラーの壁、淡色無垢フローリング) の写真
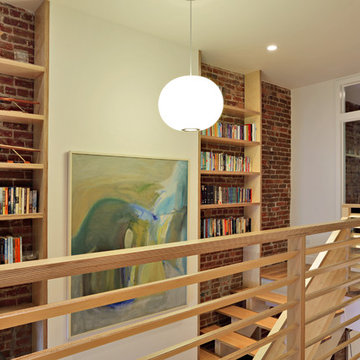
Conversion of a 4-family brownstone to a 3-family. The focus of the project was the renovation of the owner's apartment, including an expansion from a duplex to a triplex. The design centers around a dramatic two-story space which integrates the entry hall and stair with a library, a small desk space on the lower level and a full office on the upper level. The office is used as a primary work space by one of the owners - a writer, whose ideal working environment is one where he is connected with the rest of the family. This central section of the house, including the writer's office, was designed to maximize sight lines and provide as much connection through the spaces as possible. This openness was also intended to bring as much natural light as possible into this center portion of the house; typically the darkest part of a rowhouse building.
Project Team: Richard Goodstein, Angie Hunsaker, Michael Hanson
Structural Engineer: Yoshinori Nito Engineering and Design PC
Photos: Tom Sibley
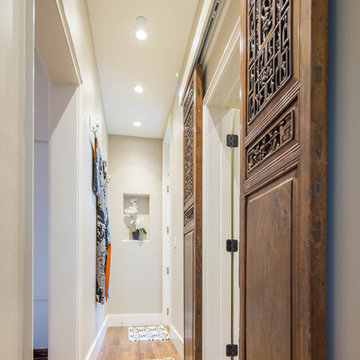
Christopher Davison, AIA
オースティンにあるラグジュアリーな中くらいなエクレクティックスタイルのおしゃれな廊下 (ベージュの壁、淡色無垢フローリング) の写真
オースティンにあるラグジュアリーな中くらいなエクレクティックスタイルのおしゃれな廊下 (ベージュの壁、淡色無垢フローリング) の写真
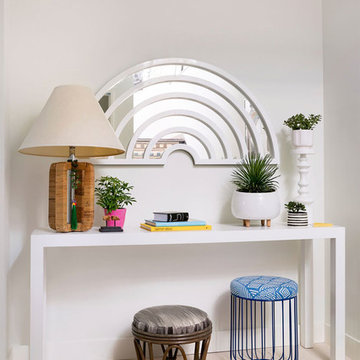
Architect: Charlie & Co. | Builder: Detail Homes | Photographer: Spacecrafting
ミネアポリスにあるエクレクティックスタイルのおしゃれな廊下 (白い壁、淡色無垢フローリング) の写真
ミネアポリスにあるエクレクティックスタイルのおしゃれな廊下 (白い壁、淡色無垢フローリング) の写真
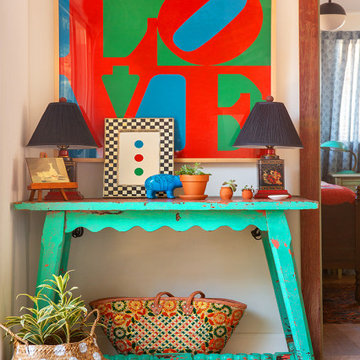
The view from the Front Door is anchored by an eclectic tablescape on an old Spanish original paint turquoise carved table with a pair of vintageChinese tea caddy lamps. Moroccan accents include baskets, a black and white checkered inlaid mirror,, a brightly hued Navajo rug, and the iconic Robert Indiana Love image, in an original 1966 lithograph.
Photo by Bret Gum for Flea Market Decor Magazine
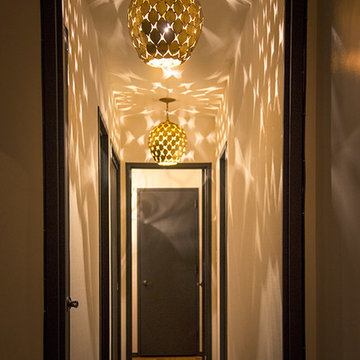
Lamps from Arteriors Home, walls are covered in silver grasscloth, all wood framing painted in a flat black.
ニューヨークにある小さなエクレクティックスタイルのおしゃれな廊下 (グレーの壁、淡色無垢フローリング) の写真
ニューヨークにある小さなエクレクティックスタイルのおしゃれな廊下 (グレーの壁、淡色無垢フローリング) の写真
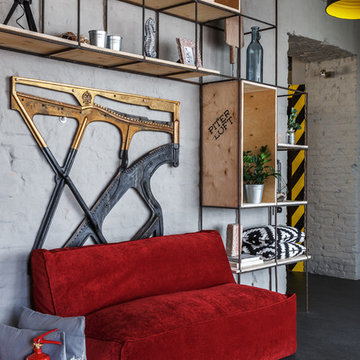
ToTaste.studio
Макс Жуков
Виктор штефан
Фото: Сергей Красюк
サンクトペテルブルクにある広いエクレクティックスタイルのおしゃれな廊下 (グレーの壁、リノリウムの床、グレーの床) の写真
サンクトペテルブルクにある広いエクレクティックスタイルのおしゃれな廊下 (グレーの壁、リノリウムの床、グレーの床) の写真
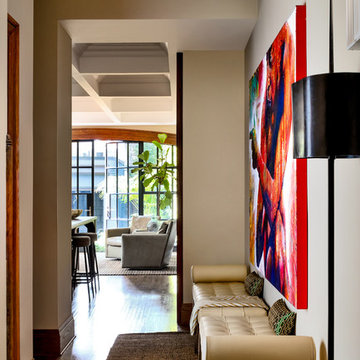
Brandon Barre & Gillian Jackson
トロントにあるラグジュアリーな中くらいなエクレクティックスタイルのおしゃれな廊下 (ベージュの壁、淡色無垢フローリング) の写真
トロントにあるラグジュアリーな中くらいなエクレクティックスタイルのおしゃれな廊下 (ベージュの壁、淡色無垢フローリング) の写真
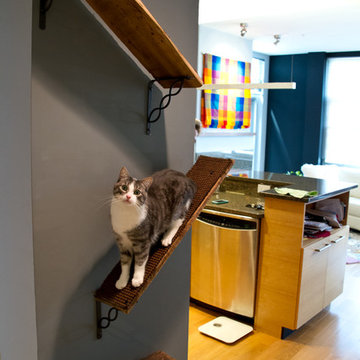
Our client has two very active cats so to keep them off the counters and table; we created a cat walk out of reclaimed barn boards. On one wall they go up and down and they can go up and over the cabinets in the kitchen. It keeps them content when she is out for long hours and it also gives them somewhere to go up.

Abbiamo progettato dei mobili su misura per l'ingresso per sfruttare al massimo le due nicchie presenti a sinistra e a destra nella prima parte di corridoio
A destra troveranno spazio una scarpiera, un grande specchio semicircolare e un pensile alto che integra la funzione contenitiva e quella di appenderia per giacche e cappotti.
A sinistra un mobile con diversi vani nella parte basssa che fungeranno da scarpiera, altri vani contenitori e al centro un vano a giorno con due mensole in noce. Questo vano aperto permetterà di lasciare accessibili il citofono, il contatore e i pulsanti vicini alla porta di ingresso.
Il soffitto e la parete di fondo verranno tinteggiati con un blu avio/carta da zucchero per creare un contrasto col bianco e far percepire alla vista un corridoio più largo e più corto
エクレクティックスタイルの廊下 (ラミネートの床、淡色無垢フローリング、リノリウムの床) の写真
1
