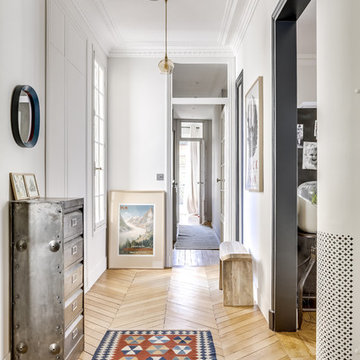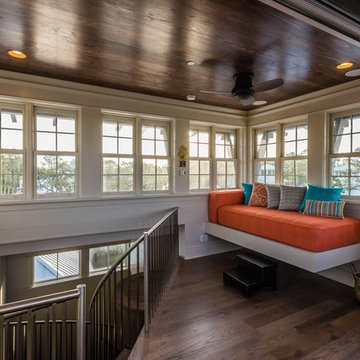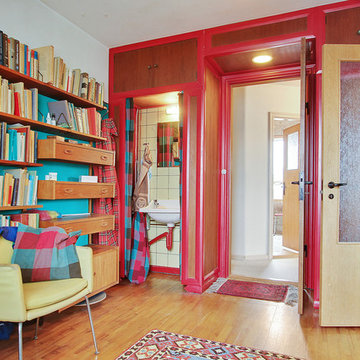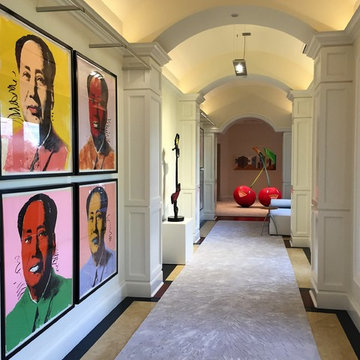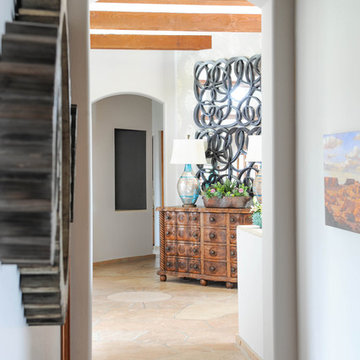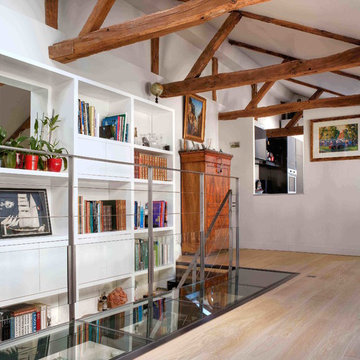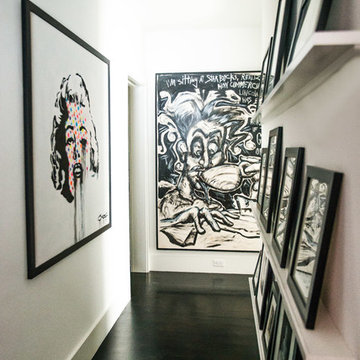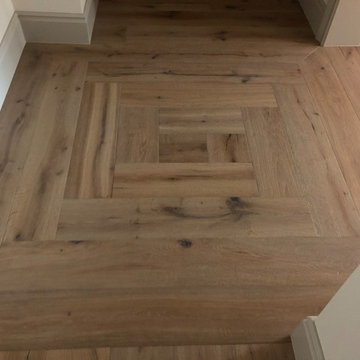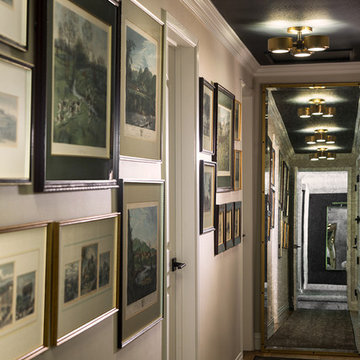廊下
絞り込み:
資材コスト
並び替え:今日の人気順
写真 1〜20 枚目(全 303 枚)
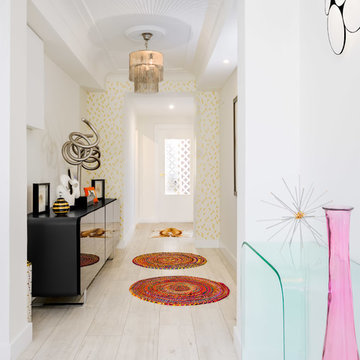
Su estilo es ecléctico y actual sin olvidar la máxima del buen diseño: la funcionalidad.
Su amor por el arte se puede apreciar en algunas piezas que posee, al fondo la escultura de Aitor Urdangarín hecha en acero inoxidable y con pié en marmol.
“ Para mi cada proyecto es un nuevo reto, me encanta empatizar con la gente y crear espacios únicos para cada persona, no intento dejar mi huella sino la esencia de los que van a vivir ahí.
Fotógrafo: Manu Luque GUOLKER
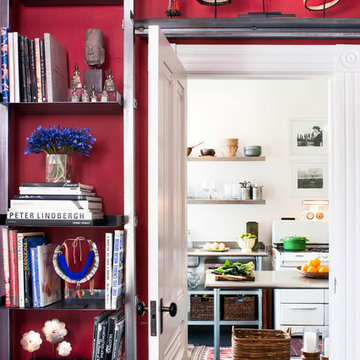
Photos by Drew Kelly
サンフランシスコにある高級な中くらいなエクレクティックスタイルのおしゃれな廊下 (赤い壁、濃色無垢フローリング) の写真
サンフランシスコにある高級な中くらいなエクレクティックスタイルのおしゃれな廊下 (赤い壁、濃色無垢フローリング) の写真
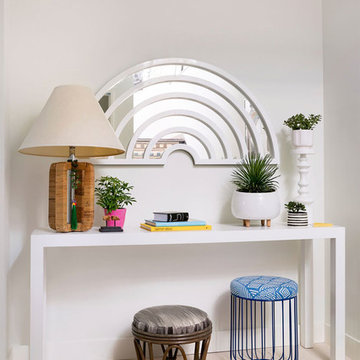
Architect: Charlie & Co. | Builder: Detail Homes | Photographer: Spacecrafting
ミネアポリスにあるエクレクティックスタイルのおしゃれな廊下 (白い壁、淡色無垢フローリング) の写真
ミネアポリスにあるエクレクティックスタイルのおしゃれな廊下 (白い壁、淡色無垢フローリング) の写真
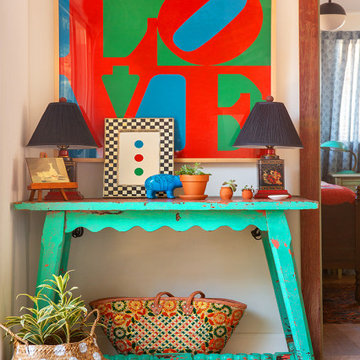
The view from the Front Door is anchored by an eclectic tablescape on an old Spanish original paint turquoise carved table with a pair of vintageChinese tea caddy lamps. Moroccan accents include baskets, a black and white checkered inlaid mirror,, a brightly hued Navajo rug, and the iconic Robert Indiana Love image, in an original 1966 lithograph.
Photo by Bret Gum for Flea Market Decor Magazine
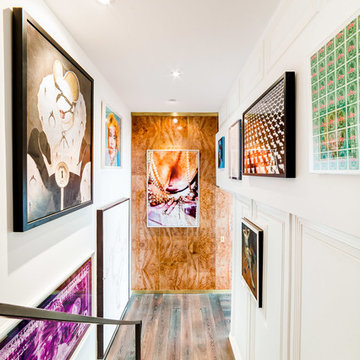
Hallway with hidden door behind artwork
ロサンゼルスにあるラグジュアリーな広いエクレクティックスタイルのおしゃれな廊下 (白い壁、濃色無垢フローリング) の写真
ロサンゼルスにあるラグジュアリーな広いエクレクティックスタイルのおしゃれな廊下 (白い壁、濃色無垢フローリング) の写真

Meghan Bob Photography
ロサンゼルスにあるお手頃価格の中くらいなエクレクティックスタイルのおしゃれな廊下 (白い壁、淡色無垢フローリング、茶色い床) の写真
ロサンゼルスにあるお手頃価格の中くらいなエクレクティックスタイルのおしゃれな廊下 (白い壁、淡色無垢フローリング、茶色い床) の写真
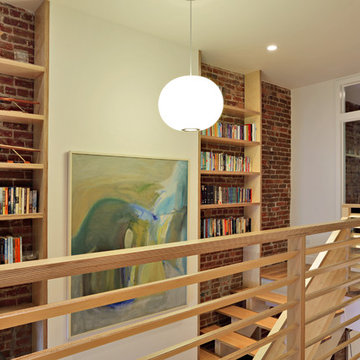
Conversion of a 4-family brownstone to a 3-family. The focus of the project was the renovation of the owner's apartment, including an expansion from a duplex to a triplex. The design centers around a dramatic two-story space which integrates the entry hall and stair with a library, a small desk space on the lower level and a full office on the upper level. The office is used as a primary work space by one of the owners - a writer, whose ideal working environment is one where he is connected with the rest of the family. This central section of the house, including the writer's office, was designed to maximize sight lines and provide as much connection through the spaces as possible. This openness was also intended to bring as much natural light as possible into this center portion of the house; typically the darkest part of a rowhouse building.
Project Team: Richard Goodstein, Angie Hunsaker, Michael Hanson
Structural Engineer: Yoshinori Nito Engineering and Design PC
Photos: Tom Sibley
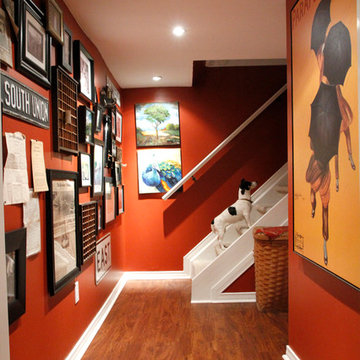
Photo: Esther Hershcovic © 2013 Houzz
トロントにあるエクレクティックスタイルのおしゃれな廊下 (赤い壁、濃色無垢フローリング、茶色い床) の写真
トロントにあるエクレクティックスタイルのおしゃれな廊下 (赤い壁、濃色無垢フローリング、茶色い床) の写真

Abbiamo progettato dei mobili su misura per l'ingresso per sfruttare al massimo le due nicchie presenti a sinistra e a destra nella prima parte di corridoio
A destra troveranno spazio una scarpiera, un grande specchio semicircolare e un pensile alto che integra la funzione contenitiva e quella di appenderia per giacche e cappotti.
A sinistra un mobile con diversi vani nella parte basssa che fungeranno da scarpiera, altri vani contenitori e al centro un vano a giorno con due mensole in noce. Questo vano aperto permetterà di lasciare accessibili il citofono, il contatore e i pulsanti vicini alla porta di ingresso.
Il soffitto e la parete di fondo verranno tinteggiati con un blu avio/carta da zucchero per creare un contrasto col bianco e far percepire alla vista un corridoio più largo e più corto
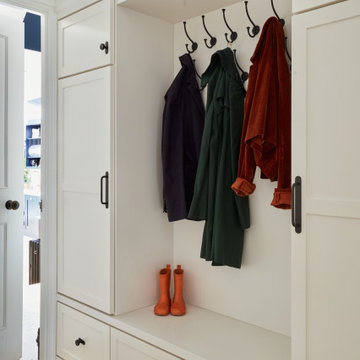
bespoke corridor coat storage built into the wall
ロンドンにある高級な中くらいなエクレクティックスタイルのおしゃれな廊下 (白い壁、淡色無垢フローリング) の写真
ロンドンにある高級な中くらいなエクレクティックスタイルのおしゃれな廊下 (白い壁、淡色無垢フローリング) の写真
1
