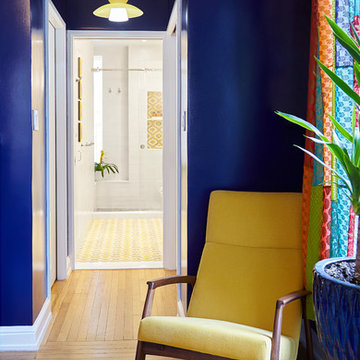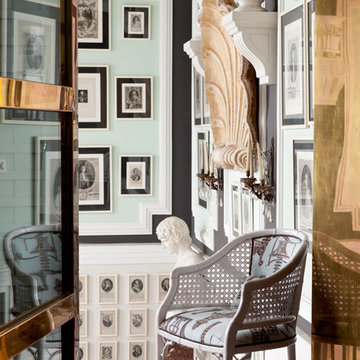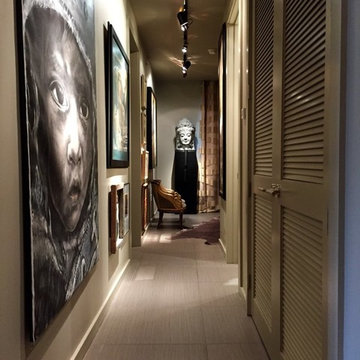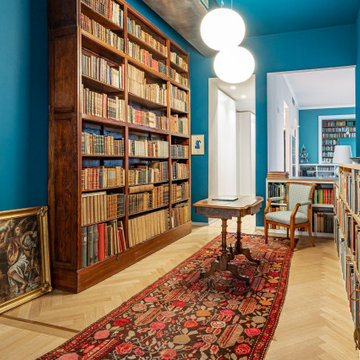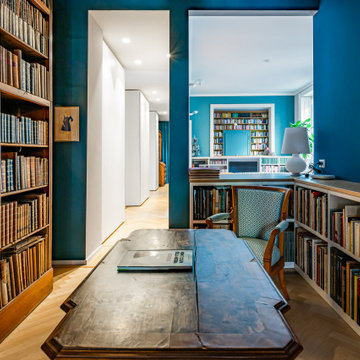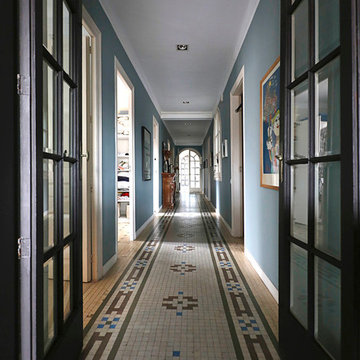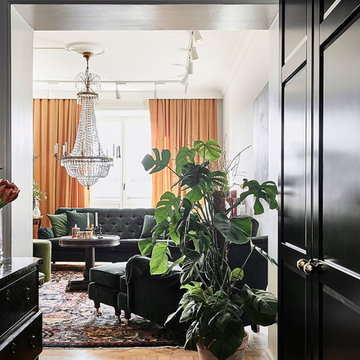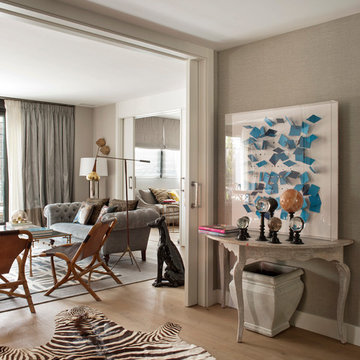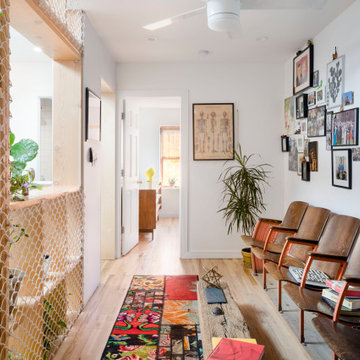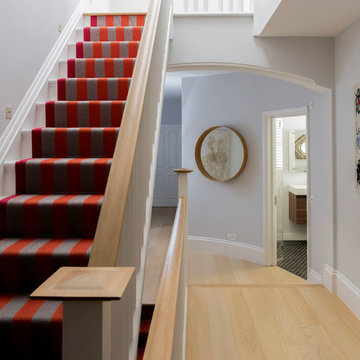エクレクティックスタイルの廊下 (セラミックタイルの床、淡色無垢フローリング) の写真
絞り込み:
資材コスト
並び替え:今日の人気順
写真 161〜180 枚目(全 570 枚)
1/4
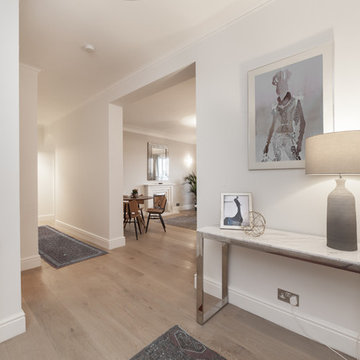
Entrance hall with an eclectic mixture of furniture and artwork, decorated in a neutral shade.
ロンドンにあるラグジュアリーな広いエクレクティックスタイルのおしゃれな廊下 (グレーの壁、淡色無垢フローリング、茶色い床) の写真
ロンドンにあるラグジュアリーな広いエクレクティックスタイルのおしゃれな廊下 (グレーの壁、淡色無垢フローリング、茶色い床) の写真
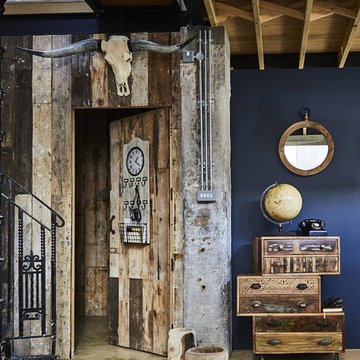
A collector's paradise, this eclectic look embraces unique accessories, worn surfaces and reclaimed woods from afar, celebrating a cultural diversity of styles that will suit a multitude of homes.
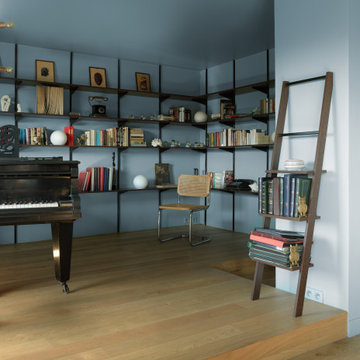
This holistic project involved the design of a completely new space layout, as well as searching for perfect materials, furniture, decorations and tableware to match the already existing elements of the house.
The key challenge concerning this project was to improve the layout, which was not functional and proportional.
Balance on the interior between contemporary and retro was the key to achieve the effect of a coherent and welcoming space.
Passionate about vintage, the client possessed a vast selection of old trinkets and furniture.
The main focus of the project was how to include the sideboard,(from the 1850’s) which belonged to the client’s grandmother, and how to place harmoniously within the aerial space. To create this harmony, the tones represented on the sideboard’s vitrine were used as the colour mood for the house.
The sideboard was placed in the central part of the space in order to be visible from the hall, kitchen, dining room and living room.
The kitchen fittings are aligned with the worktop and top part of the chest of drawers.
Green-grey glazing colour is a common element of all of the living spaces.
In the the living room, the stage feeling is given by it’s main actor, the grand piano and the cabinets of curiosities, which were rearranged around it to create that effect.
A neutral background consisting of the combination of soft walls and
minimalist furniture in order to exhibit retro elements of the interior.
Long live the vintage!
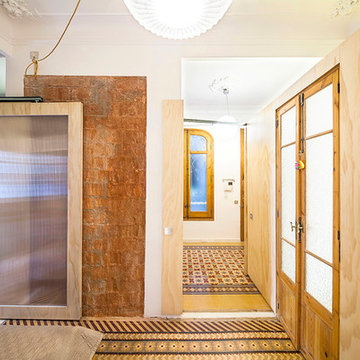
Andrés Flajszer
バルセロナにあるお手頃価格の中くらいなエクレクティックスタイルのおしゃれな廊下 (茶色い壁、セラミックタイルの床) の写真
バルセロナにあるお手頃価格の中くらいなエクレクティックスタイルのおしゃれな廊下 (茶色い壁、セラミックタイルの床) の写真
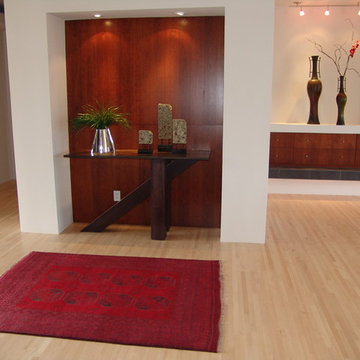
The addition of the red area rug warmed up the entry to this contemporary home. The placement of the custom contemporary console table, designed by Lisa Samuels, was placed in the entry alcove and enhanced the area.
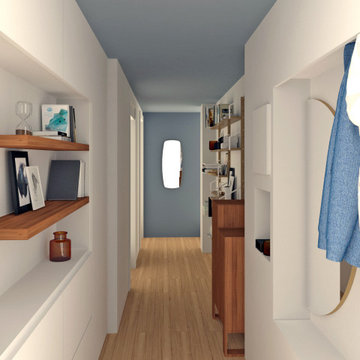
Abbiamo progettato dei mobili su misura per l'ingresso per sfruttare al massimo le due nicchie presenti a sinistra e a destra nella prima parte di corridoio
A destra troveranno spazio una scarpiera, un grande specchio semicircolare e un pensile alto che integra la funzione contenitiva e quella di appenderia per giacche e cappotti.
A sinistra un mobile con diversi vani nella parte basssa che fungeranno da scarpiera, altri vani contenitori e al centro un vano a giorno con due mensole in noce. Questo vano aperto permetterà di lasciare accessibili il citofono, il contatore e i pulsanti vicini alla porta di ingresso.
Il soffitto e la parete di fondo verranno tinteggiati con un blu avio/carta da zucchero per creare un contrasto col bianco e far percepire alla vista un corridoio più largo e più corto
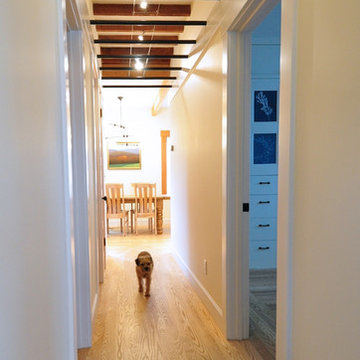
Photo by Nancy Kalter Dills
Monkey-Bar Hallwaym with figured ash ghost flooring and LED kable lights (Tech lighting)
サンフランシスコにあるラグジュアリーなエクレクティックスタイルのおしゃれな廊下 (黄色い壁、淡色無垢フローリング) の写真
サンフランシスコにあるラグジュアリーなエクレクティックスタイルのおしゃれな廊下 (黄色い壁、淡色無垢フローリング) の写真
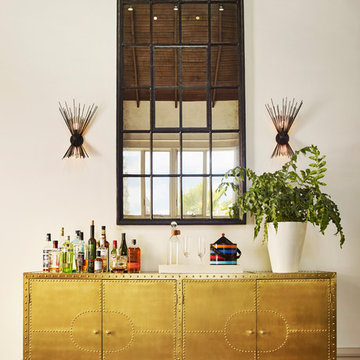
A brass plated cabinet houses the liquor bar and game boards.
Clinton Perry Photography
サンフランシスコにある高級な中くらいなエクレクティックスタイルのおしゃれな廊下 (ベージュの壁、淡色無垢フローリング、茶色い床) の写真
サンフランシスコにある高級な中くらいなエクレクティックスタイルのおしゃれな廊下 (ベージュの壁、淡色無垢フローリング、茶色い床) の写真
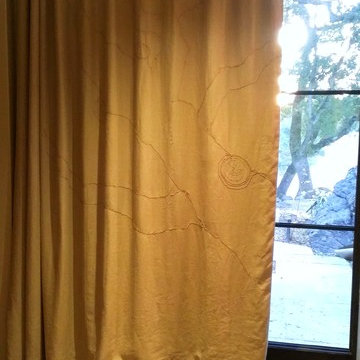
サンフランシスコにある中くらいなエクレクティックスタイルのおしゃれな廊下 (ベージュの壁、淡色無垢フローリング) の写真
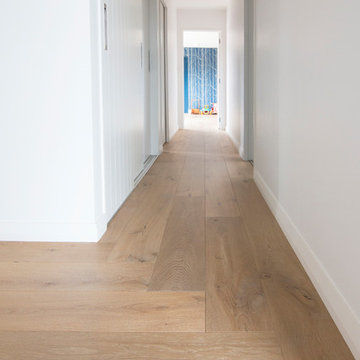
This quirky home, surrounded by stunning bush views brings nature indoors with Manor Classique timber flooring. The home features pops of colour and smooth transitions as the French Oak moves throughout the different areas of the house.
Range: Manor Classique (19mm Engineered French Oak Flooring)
Colour: La Grange
Dimensions: 220mm W x 15mm H x 2.2m L
Grade: Feature
Texture: Lightly Brushed & Handscraped
Warranty: 25 Years Residential | 5 Years Commercial
Photography: Forté
エクレクティックスタイルの廊下 (セラミックタイルの床、淡色無垢フローリング) の写真
9
