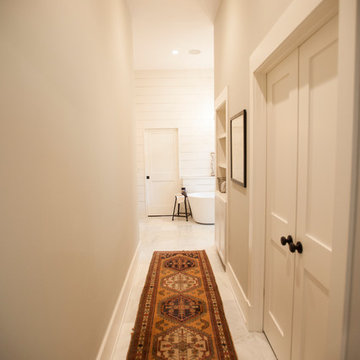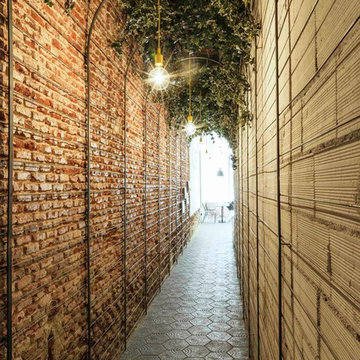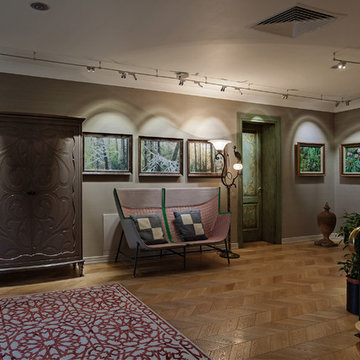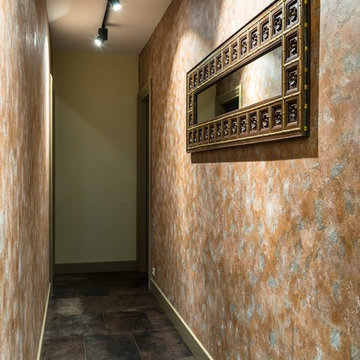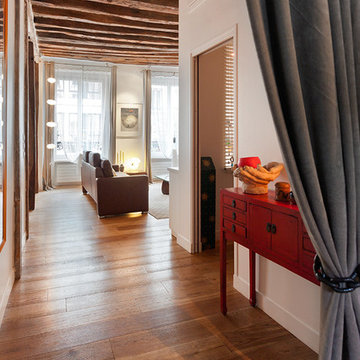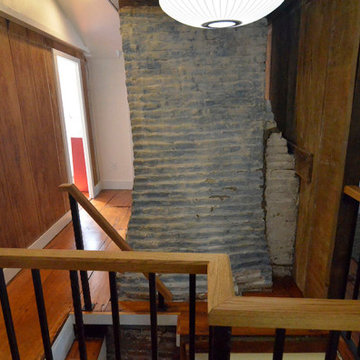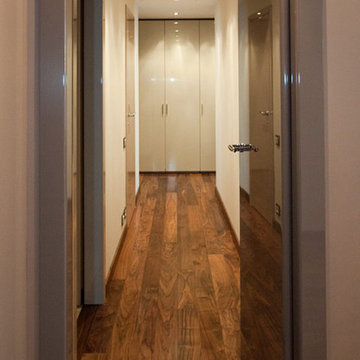ブラウンのエクレクティックスタイルの廊下の写真
並び替え:今日の人気順
写真 341〜360 枚目(全 2,479 枚)
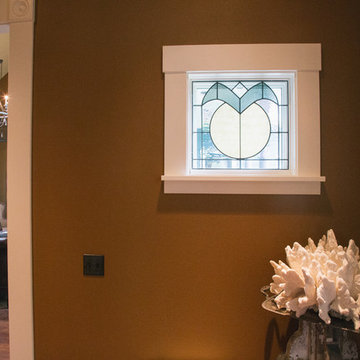
This home is full to the brim with personalized details. This custom bat stained glass was a Fraley design/contribution.
Photography by Schweitzer Creative
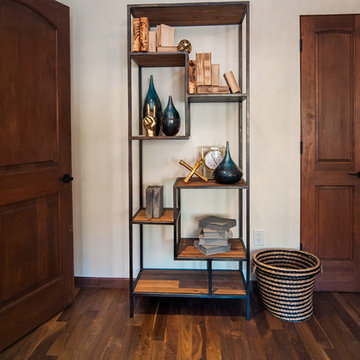
Amelia Plumb Photography
サンフランシスコにあるお手頃価格の中くらいなエクレクティックスタイルのおしゃれな廊下 (白い壁、濃色無垢フローリング、茶色い床) の写真
サンフランシスコにあるお手頃価格の中くらいなエクレクティックスタイルのおしゃれな廊下 (白い壁、濃色無垢フローリング、茶色い床) の写真
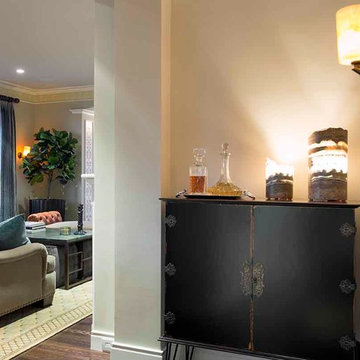
Hand cut, internally lit onyx lights sit atop a reclaiamed antique cabinet converted into a bar.
サンフランシスコにある高級な小さなエクレクティックスタイルのおしゃれな廊下 (グレーの壁、濃色無垢フローリング) の写真
サンフランシスコにある高級な小さなエクレクティックスタイルのおしゃれな廊下 (グレーの壁、濃色無垢フローリング) の写真
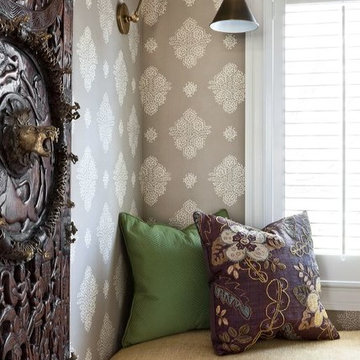
Angie Seckinger
ワシントンD.C.にある高級な小さなエクレクティックスタイルのおしゃれな廊下 (茶色い壁、濃色無垢フローリング) の写真
ワシントンD.C.にある高級な小さなエクレクティックスタイルのおしゃれな廊下 (茶色い壁、濃色無垢フローリング) の写真
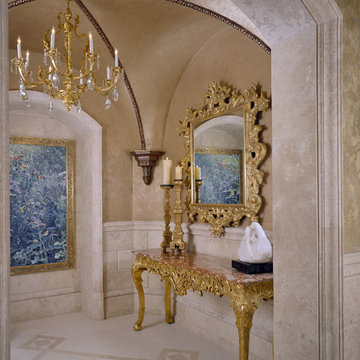
Spiegel’s Decorative Finishes Inc.
マイアミにあるラグジュアリーな広いエクレクティックスタイルのおしゃれな廊下 (ベージュの壁、大理石の床) の写真
マイアミにあるラグジュアリーな広いエクレクティックスタイルのおしゃれな廊下 (ベージュの壁、大理石の床) の写真
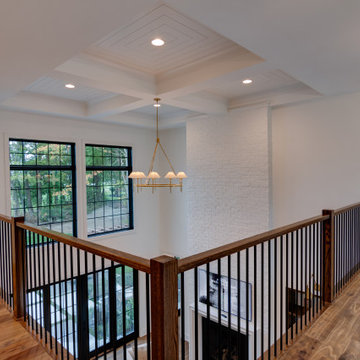
Hall with overlooks. Great views of windows.
インディアナポリスにある高級な中くらいなエクレクティックスタイルのおしゃれな廊下 (白い壁、無垢フローリング、マルチカラーの床、格子天井) の写真
インディアナポリスにある高級な中くらいなエクレクティックスタイルのおしゃれな廊下 (白い壁、無垢フローリング、マルチカラーの床、格子天井) の写真
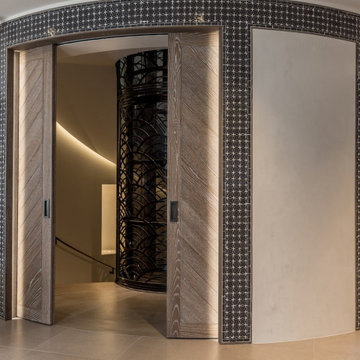
Architecture by PTP Architects; Interior Design by Gerald Moran Interiors; Works and Photographs by Rupert Cordle Town & Country
ロンドンにある高級な広いエクレクティックスタイルのおしゃれな廊下 (グレーの壁、ライムストーンの床、グレーの床) の写真
ロンドンにある高級な広いエクレクティックスタイルのおしゃれな廊下 (グレーの壁、ライムストーンの床、グレーの床) の写真
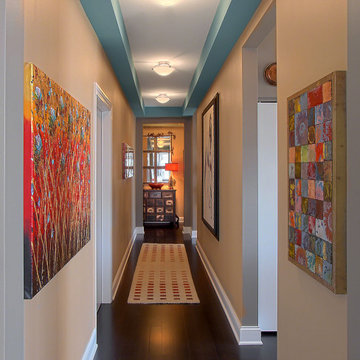
Modern, eclectic artwork lines the hallway of this Chicago pied-a-terre. To underscore the vacation-like mood of the décor, I chose Lake Michigan blue for the crown molding. A trio of ceiling mount fixtures light the way. Photo by Norman Sizemore/Mary Beth Price.
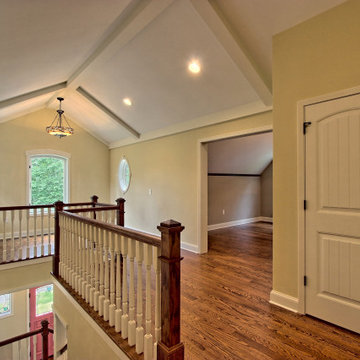
This unique mountain home features a contemporary Victorian silhouette with European dollhouse characteristics and bright colors inside and out.
アトランタにある高級な中くらいなエクレクティックスタイルのおしゃれな廊下 (黄色い壁、無垢フローリング、茶色い床) の写真
アトランタにある高級な中くらいなエクレクティックスタイルのおしゃれな廊下 (黄色い壁、無垢フローリング、茶色い床) の写真
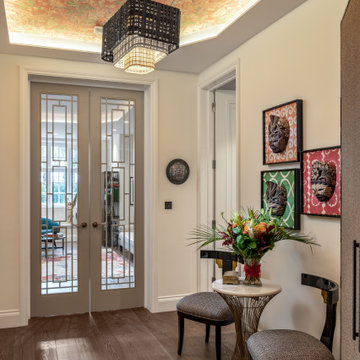
We used a Chinoiserie wallpaper in the ceiling rather than the walls to add interest as you enter the apartment. The clients collection of masks was framed using patterned linen fabric
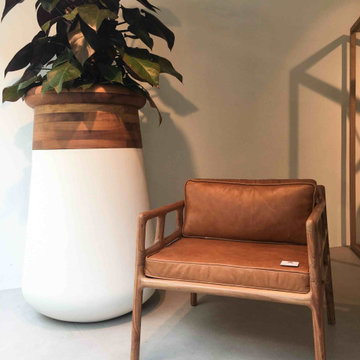
Recibidor con 1,3m maceta de diseño y hermoso Sillon de madera kiaat con tapicería de cuero marrón
他の地域にある高級な中くらいなエクレクティックスタイルのおしゃれな廊下 (白い壁、コンクリートの床、グレーの床) の写真
他の地域にある高級な中くらいなエクレクティックスタイルのおしゃれな廊下 (白い壁、コンクリートの床、グレーの床) の写真
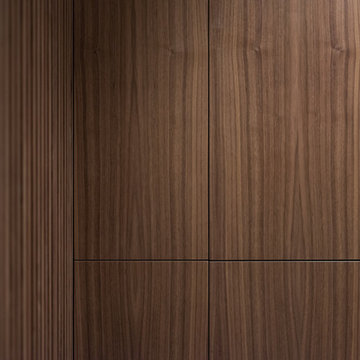
Zdjęcie aneksu kuchennego od strony korytarza. Na pierwszym planie ażurowy panel. W aneksie wykorzystano sprzęt AGD firmy Electrolux. Blaty kuchni oraz stołu oddzielającego cześć kuchenną od salonu wykonane z konglomeratu Santa Margherita Amiata. Meble fornirowane w kuchni wykonane przez stolarza na podstawie naszego projektu.
Projekt: Pracownia Projektowania Wnętrz Viva Design, Fot. Przemysław Kuciński
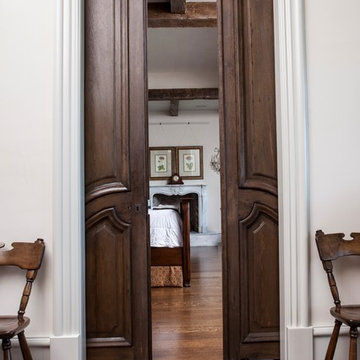
As a design-build firm, the designer's focus for every project is to create a space that will not only suit the lifestyle of their clients, but also incorporate their personalities and sentimental belongings to truly make the home feel that it was built custom to them. This project encompassed the style and reclaimed artifacts from a completely different century. With timely features such as stacked stone, hand troweled limestone stucco, leaded glass windows, re-claimed 18th century European doors, slate and lead roof, gas lanterns and more, the clients wanted to replicate a traditional European home.
An ARDA for Custom Home Design goes to
Tongue & Groove LLC
Designers: Tongue & Groove LLC with Rees Architecture PC
From: Wilmington, North Carolina
ブラウンのエクレクティックスタイルの廊下の写真
18
