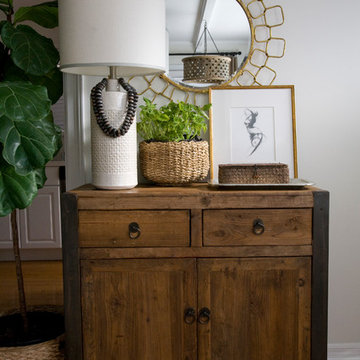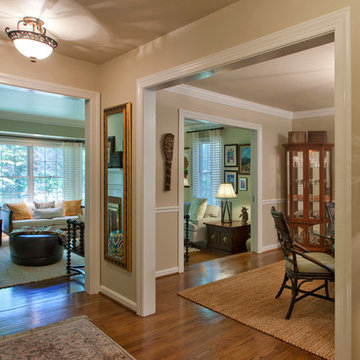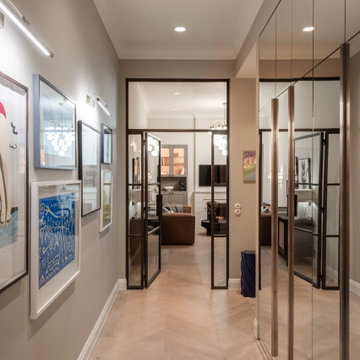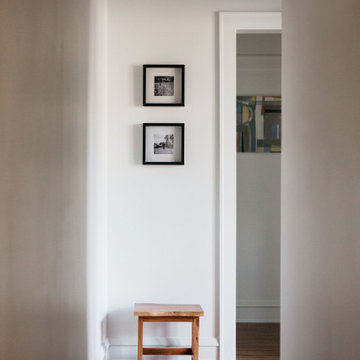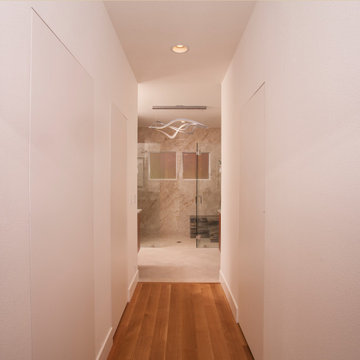小さなブラウンのエクレクティックスタイルの廊下 (茶色い床) の写真
絞り込み:
資材コスト
並び替え:今日の人気順
写真 1〜13 枚目(全 13 枚)
1/5

В изначальной планировке квартиры практически ничего не меняли. По словам автора проекта, сноса стен не хотел владелец — опасался того, что старый дом этого не переживет. Внесли лишь несколько незначительных изменений: построили перегородку в большой комнате, которую отвели под спальню, чтобы выделить гардеробную; заложили проход между двумя другими комнатами, сделав их изолированными. А также убрали деревянный шкаф-антресоль в прихожей, построив на его месте новую вместительную кладовую. Во время планировки был убран большой шкаф с антресолями в коридоре, а вместо него сделали удобную кладовку с раздвижной дверью.

Honouring the eclectic mix of The Old High Street, we used a soft colour palette on the walls and ceilings, with vibrant pops of turmeric, emerald greens, local artwork and bespoke joinery.
The renovation process lasted three months; involving opening up the kitchen to create an open plan living/dining space, along with replacing all the floors, doors and woodwork. Full electrical rewire, as well as boiler install and heating system.
A bespoke kitchen from local Cornish joiners, with metallic door furniture and a strong white worktop has made a wonderful cooking space with views over the water.
Both bedrooms boast woodwork in Lulworth and Oval Room Blue - complimenting the vivid mix of artwork and rich foliage.
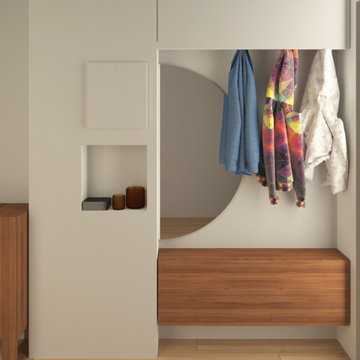
Abbiamo progettato dei mobili su misura per l'ingresso per sfruttare al massimo le due nicchie presenti a sinistra e a destra nella prima parte di corridoio
A destra troveranno spazio una scarpiera, un grande specchio semicircolare e un pensile alto che integra la funzione contenitiva e quella di appenderia per giacche e cappotti.
A sinistra un mobile con diversi vani nella parte basssa che fungeranno da scarpiera, altri vani contenitori e al centro un vano a giorno con due mensole in noce. Questo vano aperto permetterà di lasciare accessibili il citofono, il contatore e i pulsanti vicini alla porta di ingresso.
Il soffitto e la parete di fondo verranno tinteggiati con un blu avio/carta da zucchero per creare un contrasto col bianco e far percepire alla vista un corridoio più largo e più corto
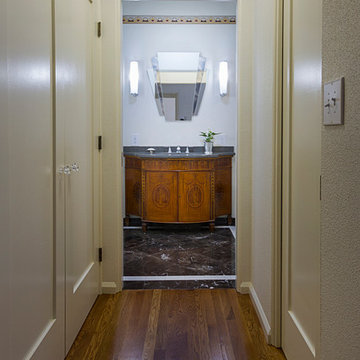
The Master Bathroom is located at the end of this short Hallway, off the Master Bedroom. To the left is the Laundry Closet, to the right is the Master Closet.
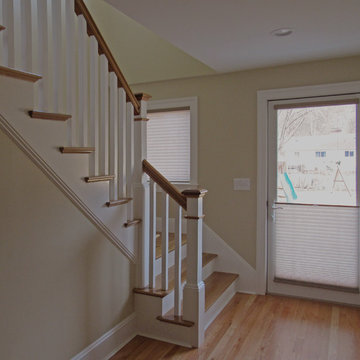
New rear Stair Hall
ボストンにある高級な小さなエクレクティックスタイルのおしゃれな廊下 (ベージュの壁、淡色無垢フローリング、茶色い床) の写真
ボストンにある高級な小さなエクレクティックスタイルのおしゃれな廊下 (ベージュの壁、淡色無垢フローリング、茶色い床) の写真
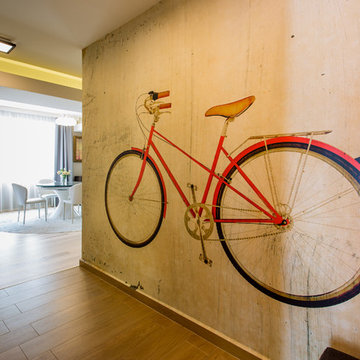
Hallway, featuring @MindtheGap custom made wallpaper, depicting a vintage effect illustration of a retro red bicycle and bicycle coat rack; view over the open area living room.
Cezar Buliga Photography
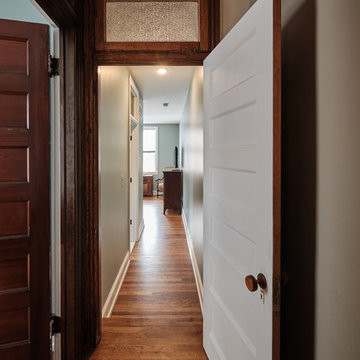
Two story addition in Fishtown, Philadelphia. The second floor features both a guest bedroom and guest bathroom.
フィラデルフィアにあるラグジュアリーな小さなエクレクティックスタイルのおしゃれな廊下 (グレーの壁、無垢フローリング、茶色い床) の写真
フィラデルフィアにあるラグジュアリーな小さなエクレクティックスタイルのおしゃれな廊下 (グレーの壁、無垢フローリング、茶色い床) の写真
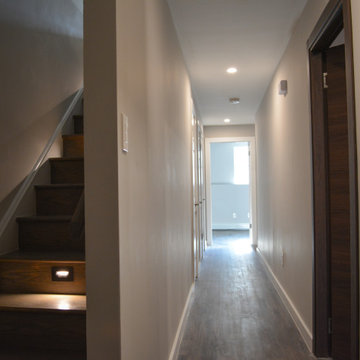
Removed carpeting from the entire lower level. Installed new Luxury Vinyl Plank flooring to match the kitchen. Touch up drywall, new moldings, heater faceplates, added recessed lighting, and all new paint throughout. New doors in select rooms.
小さなブラウンのエクレクティックスタイルの廊下 (茶色い床) の写真
1
