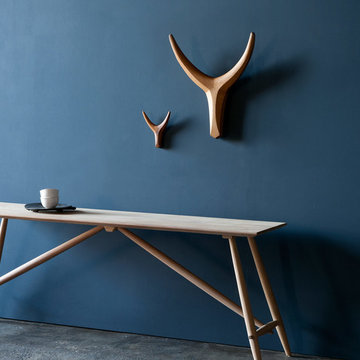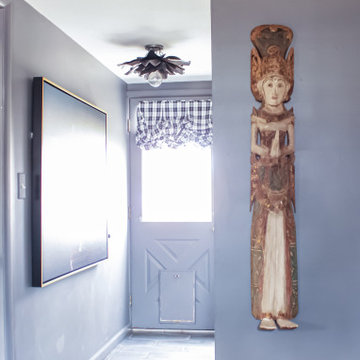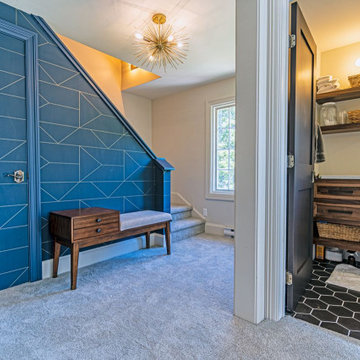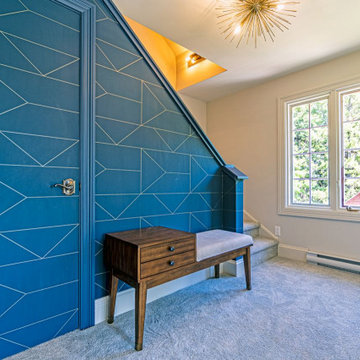青いエクレクティックスタイルの廊下 (グレーの床、白い床) の写真
絞り込み:
資材コスト
並び替え:今日の人気順
写真 1〜10 枚目(全 10 枚)
1/5
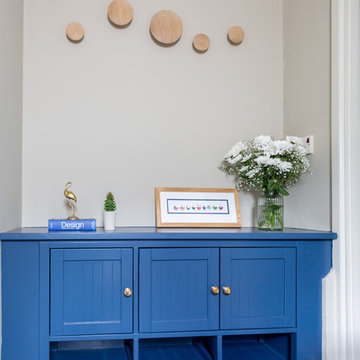
The kitchen dining area was given a total revamp where the cabinets were repainted, with the lower ones in a dark blue and the top ones in 'beige' to match the wall and tile splashback colour. Splashes of mustard were used to give a pop of colour. The fireplace was tiled and used for wine storage and the lighting updated in antique brass fittings. The adjoining hall area was also updated and the existing cabinet modified and painted same blue as the lower kitchen ones for a cohesive look.
Photos by Simply C Photography
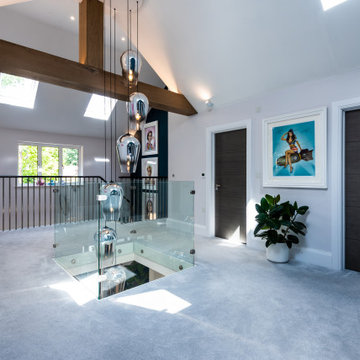
The first floor landing of this extended and remodelled home features vaulted ceilings with high level rooflights that bring in natural light that penetrates through to the ground floor through an opening in the floor, which features a central feature chandelier.
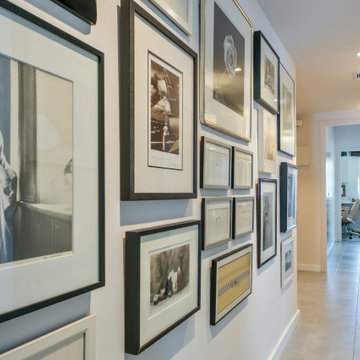
Continuando por el pasillo dejamos detrás de nosotros la cocina, y nos acercamos a la entrada de la suite y el living. Si miramos un momento hacia atrás contemplamos un precioso “collage”, ubicado en la pared del distribuidor frente a la entrada de la cocina, donde se exponen retratos y fotografías en blanco y negro, mezcladas con iconos y retazos de su vida.
Toda la escena está iluminada a través de luminarias técnicas instaladas en el techo, down lights modelo Dot Square Tilt de Arkos Light en 2700K, para crear ambientes cálidos pero luminosos.
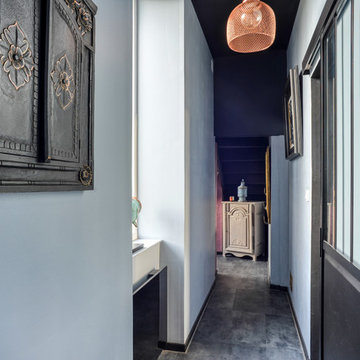
Couloir initialement entièrement en lambris vernis, y compris le plafond. Le lambris a été retiré, une fenêtre condamnée réutilisée, les murs ont été doublés de BA13 peint en gris bleuté, la porte qui donne dans la cuisine changée au profit d'une porte coulissante façon verrière en métal. Le sol en carrelage a été recouvert de dalles PVC auto plombantes façon béton ciré. Après avoir ôté le lambris au plafond, nous avons récupéré une hauteur sous plafond importante ce qui a permis de peindre le plafond et le dessous d'escalier en noir.
Meuble chiné
Photo: Séverine Richard (Meero)
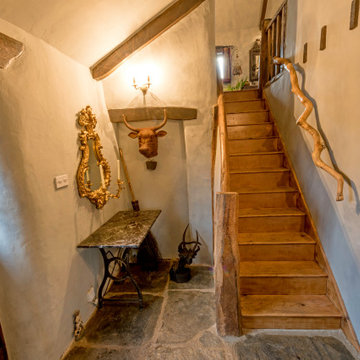
This is the entrance stairway leading to the upstairs lounge. Th cast iron bull head in the alcove is rusted and the handrail is from a fallen oak on the land. The flagstones are the original from the old cow shed.
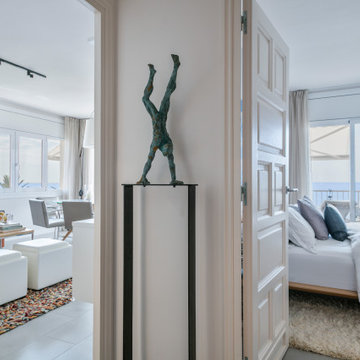
La entrada al living está justo al lado del dormitorio principal, desde donde se adivinan las fantásticas vistas a las playas del paseo marítimo de Sitges. En este espacio entre ambas entradas, destaca una escultura en bronce que descansa sobre un pie en forja, perteneciente a la colección privada de arte de mis clientes.
青いエクレクティックスタイルの廊下 (グレーの床、白い床) の写真
1
