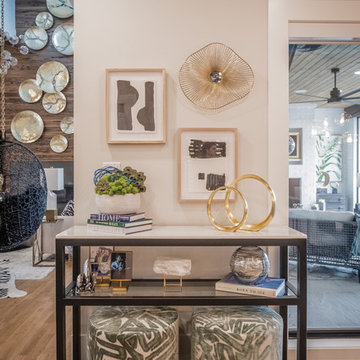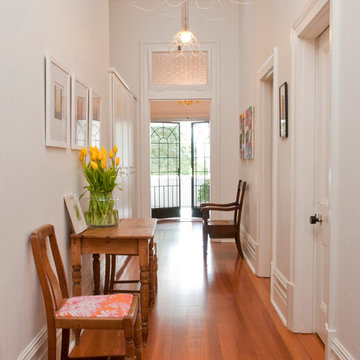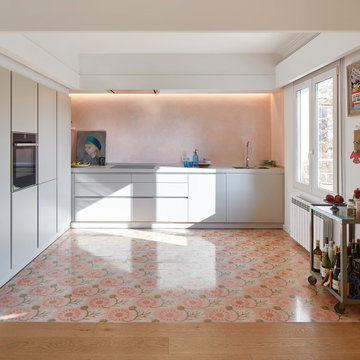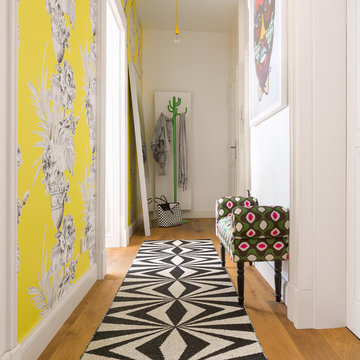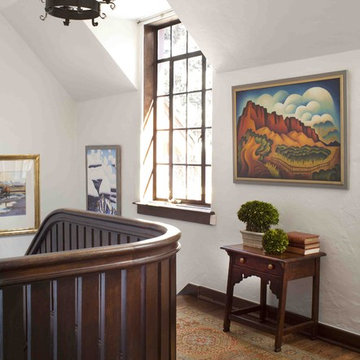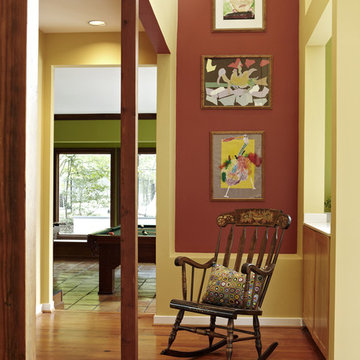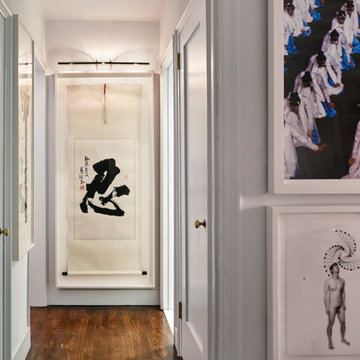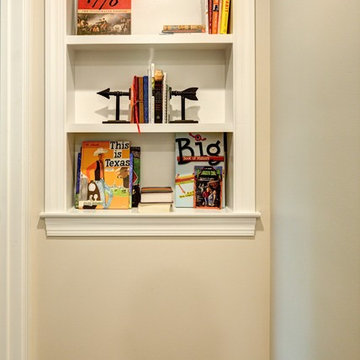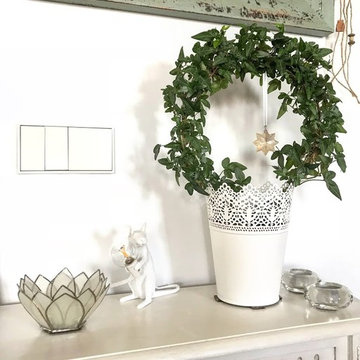ベージュの、オレンジのエクレクティックスタイルの廊下 (無垢フローリング) の写真
絞り込み:
資材コスト
並び替え:今日の人気順
写真 1〜20 枚目(全 74 枚)
1/5
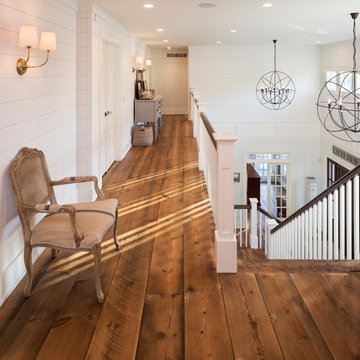
The client’s coastal New England roots inspired this Shingle style design for a lakefront lot. With a background in interior design, her ideas strongly influenced the process, presenting both challenge and reward in executing her exact vision. Vintage coastal style grounds a thoroughly modern open floor plan, designed to house a busy family with three active children. A primary focus was the kitchen, and more importantly, the butler’s pantry tucked behind it. Flowing logically from the garage entry and mudroom, and with two access points from the main kitchen, it fulfills the utilitarian functions of storage and prep, leaving the main kitchen free to shine as an integral part of the open living area.
An ARDA for Custom Home Design goes to
Royal Oaks Design
Designer: Kieran Liebl
From: Oakdale, Minnesota
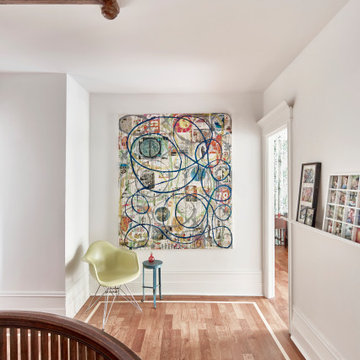
Art Feature in the hallway provides a focus and gives vibrant energy for this in motion location.
ニューヨークにある高級な中くらいなエクレクティックスタイルのおしゃれな廊下 (白い壁、無垢フローリング、茶色い床) の写真
ニューヨークにある高級な中くらいなエクレクティックスタイルのおしゃれな廊下 (白い壁、無垢フローリング、茶色い床) の写真
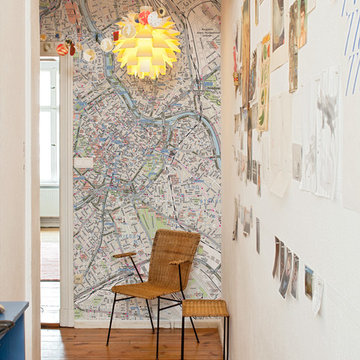
Rosa Inge ist das Ergebnis einer unerwarteten Liebe: Ihre Mutter war eine einfache Rolle Packpapier, ihr Vater stammt aus edlem Hause mit gepflegtem Garten. Von beiden hat Inge das Beste mitbekommen: Das Ergebnis ist eine Tapete mit rosa Schale, die ihr robustes Wesen nicht verstecken kann.
Tapetendesign: Matthias Gerber
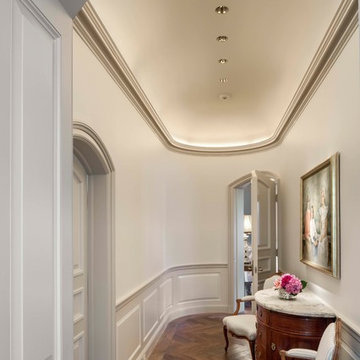
The soft curves of a long hallway create privacy between the master bedroom suite and the gathering spaces on the primary level. LED cove lighting within the vaulted ceiling casts poignant shadows and highlights rounded paneled wainscoting, painted mouldings, and luscious oak flooring laid in a herringbone pattern.
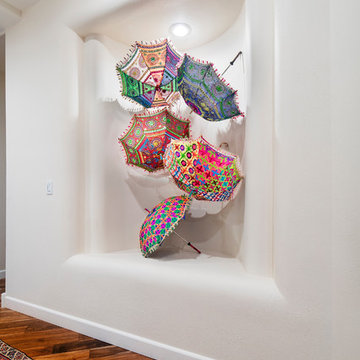
Shay Velich Photography, Design Assistance Diane Mifsud
ロサンゼルスにあるエクレクティックスタイルのおしゃれな廊下 (白い壁、無垢フローリング) の写真
ロサンゼルスにあるエクレクティックスタイルのおしゃれな廊下 (白い壁、無垢フローリング) の写真
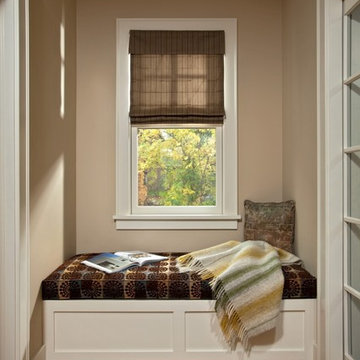
A cozy window seat with storage concealed by the hinged bench top is tucked neatly between a mudroom entry and new powder bath
Photos by Scott Bergmann Photography.
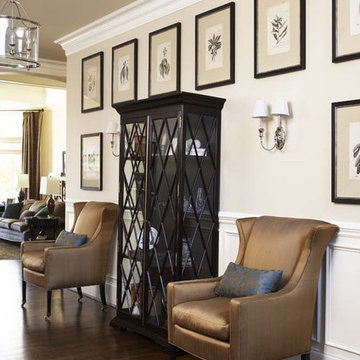
Among the standout elements of this home is the kitchen, featuring Wolf and Sub-Zero appliances.
Materials of Note:
Walker Zanger and Iron Gate tile; Wolf and Sub-Zero appliances; marble and granite countertops throughout home; lighting from Remains; cast-stone mantel in living room; custom stained glass inserts in master bathroom
Rachael Boling Photography
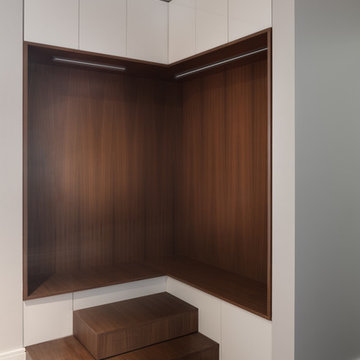
Andrii Zhulidov Photography
ニューヨークにあるラグジュアリーな巨大なエクレクティックスタイルのおしゃれな廊下 (グレーの壁、無垢フローリング、茶色い床) の写真
ニューヨークにあるラグジュアリーな巨大なエクレクティックスタイルのおしゃれな廊下 (グレーの壁、無垢フローリング、茶色い床) の写真
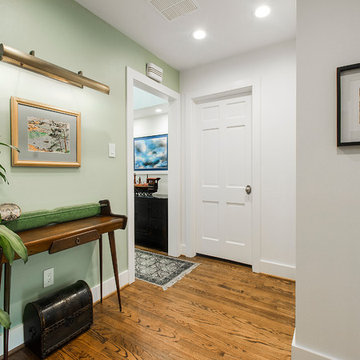
This once dated master suite is now a bright and eclectic space with influence from the homeowners travels abroad. We transformed their overly large bathroom with dysfunctional square footage into cohesive space meant for luxury. We created a large open, walk in shower adorned by a leathered stone slab. The new master closet is adorned with warmth from bird wallpaper and a robin's egg blue chest. We were able to create another bedroom from the excess space in the redesign. The frosted glass french doors, blue walls and special wall paper tie into the feel of the home. In the bathroom, the Bain Ultra freestanding tub below is the focal point of this new space. We mixed metals throughout the space that just work to add detail and unique touches throughout. Design by Hatfield Builders & Remodelers | Photography by Versatile Imaging
ベージュの、オレンジのエクレクティックスタイルの廊下 (無垢フローリング) の写真
1
