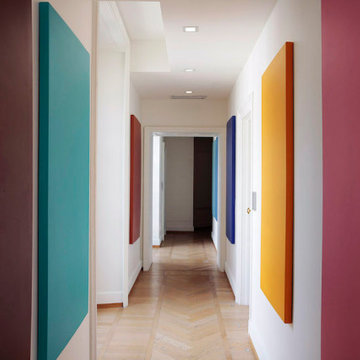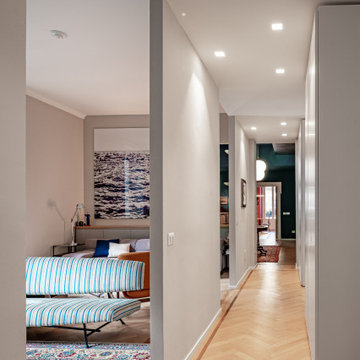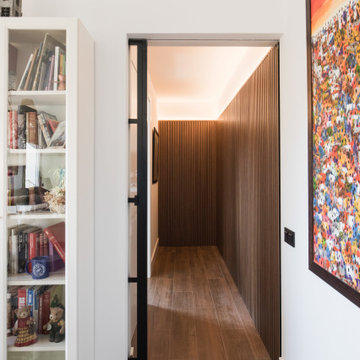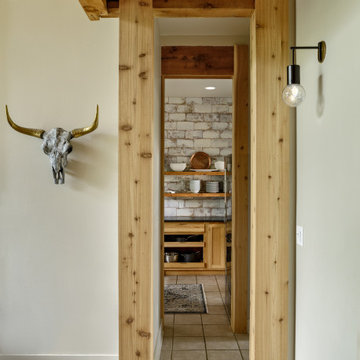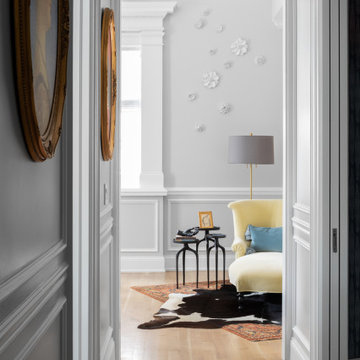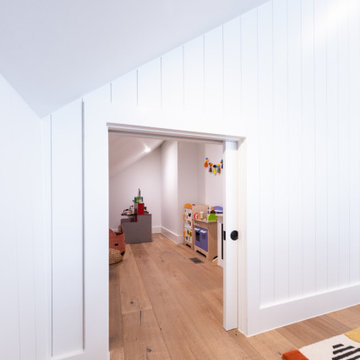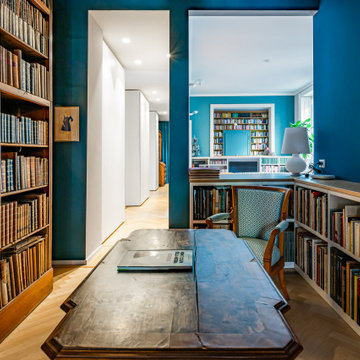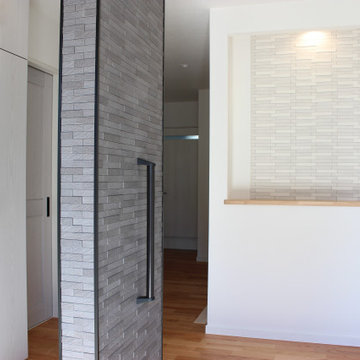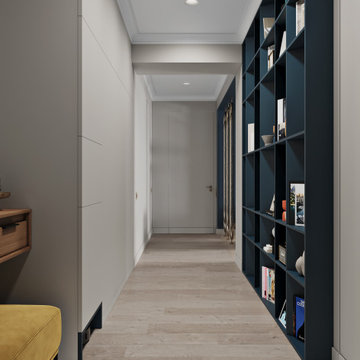エクレクティックスタイルの廊下 (全タイプの天井の仕上げ、ベージュの床) の写真
並び替え:今日の人気順
写真 1〜20 枚目(全 39 枚)

COUNTRY HOUSE INTERIOR DESIGN PROJECT
We were thrilled to be asked to provide our full interior design service for this luxury new-build country house, deep in the heart of the Lincolnshire hills.
Our client approached us as soon as his offer had been accepted on the property – the year before it was due to be finished. This was ideal, as it meant we could be involved in some important decisions regarding the interior architecture. Most importantly, we were able to input into the design of the kitchen and the state-of-the-art lighting and automation system.
This beautiful country house now boasts an ambitious, eclectic array of design styles and flavours. Some of the rooms are intended to be more neutral and practical for every-day use. While in other areas, Tim has injected plenty of drama through his signature use of colour, statement pieces and glamorous artwork.
FORMULATING THE DESIGN BRIEF
At the initial briefing stage, our client came to the table with a head full of ideas. Potential themes and styles to incorporate – thoughts on how each room might look and feel. As always, Tim listened closely. Ideas were brainstormed and explored; requirements carefully talked through. Tim then formulated a tight brief for us all to agree on before embarking on the designs.
METROPOLIS MEETS RADIO GAGA GRANDEUR
Two areas of special importance to our client were the grand, double-height entrance hall and the formal drawing room. The brief we settled on for the hall was Metropolis – Battersea Power Station – Radio Gaga Grandeur. And for the drawing room: James Bond’s drawing room where French antiques meet strong, metallic engineered Art Deco pieces. The other rooms had equally stimulating design briefs, which Tim and his team responded to with the same level of enthusiasm.
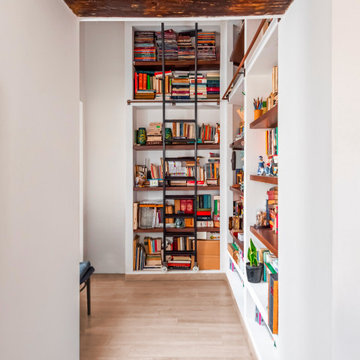
la libreria come spazio d'ingresso
ナポリにあるお手頃価格の小さなエクレクティックスタイルのおしゃれな廊下 (白い壁、塗装フローリング、ベージュの床、表し梁) の写真
ナポリにあるお手頃価格の小さなエクレクティックスタイルのおしゃれな廊下 (白い壁、塗装フローリング、ベージュの床、表し梁) の写真
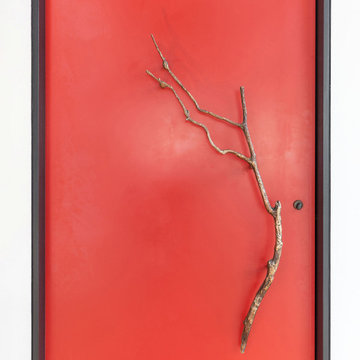
Red door with bronze handle of a tree branch.
Built by ULFBUILT.
デンバーにあるラグジュアリーな広いエクレクティックスタイルのおしゃれな廊下 (無垢フローリング、ベージュの床、三角天井、白い天井、赤い壁) の写真
デンバーにあるラグジュアリーな広いエクレクティックスタイルのおしゃれな廊下 (無垢フローリング、ベージュの床、三角天井、白い天井、赤い壁) の写真
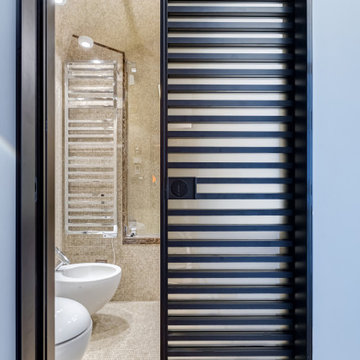
Disimpegno verso bagno en suite. Pareti e volta in mosaico marmoreo, piano e cornici in marmo "emperador brown".
Porta scorrevole in metallo e vetro satinato, pareti in grigio-celeste.
---
Hallway to en suite bathroom. Walls and vault in marble mosaic, top and frames in "emperador brown" marble.
Metal £ satin glass sliding door, walls in light blue.
---
Photographer: Luca Tranquilli
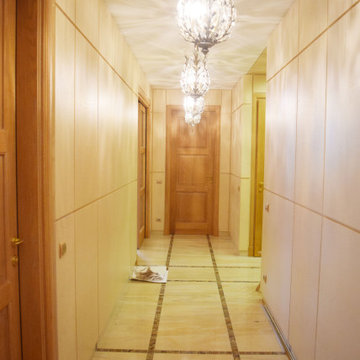
Квартира 120 м2 для творческой многодетной семьи. Дом современной постройки расположен в исторической части Москвы – на Патриарших прудах. В интерьере удалось соединить классические и современные элементы. Гостиная , спальня родителей и младшей дочери выполнены с применением элементов классики, а общие пространства, комнаты детей – подростков , в современном , скандинавском стиле. В столовой хорошо вписался в интерьер антикварный буфет, который совсем не спорит с окружающей современной мебелью. Мебель во всех комнатах выполнена по индивидуальному проекту, что позволило максимально эффективно использовать пространство. При оформлении квартиры использованы в основном экологически чистые материалы - дерево, натуральный камень, льняные и хлопковые ткани.
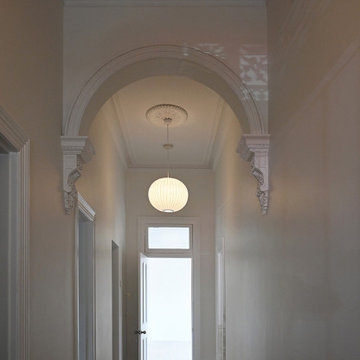
Photo: SG2 design
お手頃価格の広いエクレクティックスタイルのおしゃれな廊下 (白い壁、無垢フローリング、ベージュの床、格子天井) の写真
お手頃価格の広いエクレクティックスタイルのおしゃれな廊下 (白い壁、無垢フローリング、ベージュの床、格子天井) の写真
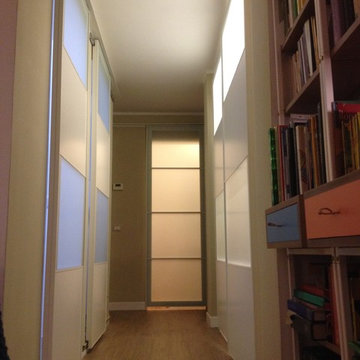
lluminazione d'effetto. Nel breve ingresso/corridoio si aprono le porte dei due bagni, della cucina e di un armadio-ripostiglio, retroilluminate, realizate con le ante degli armadi Pax di IKEA.
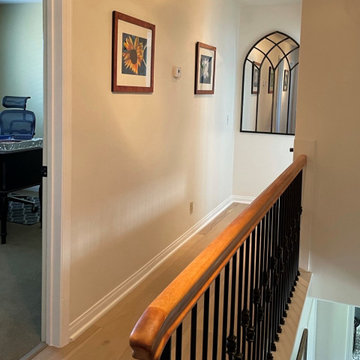
New flooring, paint and art were added to the custom designed stair railing.
ロサンゼルスにある高級な広いエクレクティックスタイルのおしゃれな廊下 (ベージュの壁、淡色無垢フローリング、ベージュの床、折り上げ天井) の写真
ロサンゼルスにある高級な広いエクレクティックスタイルのおしゃれな廊下 (ベージュの壁、淡色無垢フローリング、ベージュの床、折り上げ天井) の写真
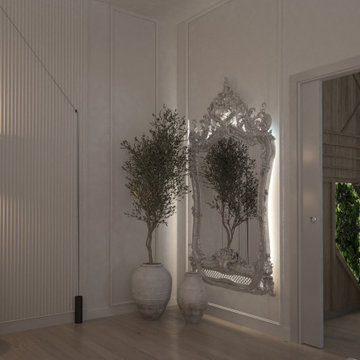
P r o y e c t o e n c u r s o @arisignes_interiors
Detalles que marcan la diferencia.
Soy una enamorada de la lámpara #formakamidiseñada por @jaimehayon. Claramente inspirada en las antiguas linternas asiáticas.
Proyecto de interiorismo en curso @arisignes e trata de una vivienda ubicada en la zona del primer ensanche de #Valencia , una de las zonas consideradas por muchos, el corazón de Valencia. Se trata de un edificio señorial y singular que conserva la majestuosidad y el carácter original del modernismo valenciano. Va a ser un reto crear espacios en los que coexistan interiores conceptualmente contemporáneos y acogedores con techos de casi 3 m y alguna que otra antigüedad. El propietario quiere el blanco ,la madera y la vegetación como elementos protagonistas. Es un amante de la filosofía feng shui y de los espacios que transmitan equilibrio y serenidad.
hay dos piezas muy potentes que el propietario quiere en este espacio: cómoda y un espejo antiguo . Por esta razón no quería añadir nada que convierta
el recibidor en un espacio donde rivalizan varios puntos focales potentes. Si que pienso que necesitaba enriquecerlo con texturas
e iluminación y no me refiero a la iluminación cenital sino a ese tipo de iluminación que crea atmósferas
acogedoras y llenas de magia siendo siempre una aliada perfecta para dar protagonismo o envolver aquellas cosas o espacios que queremos que tengan un carácter especial . He escogido texturas en blanco , para jugar con el "white on white "porque son una elección atemporal y versátil que además aportan profundidad y dimensión en un sólo color jugando con ellas . Para la pared he utilizado papel de rafia/bambú natural combinado con
placas de Oracdecor de la colección zigzag que admite jugar con la dirección del alistonado incluso embutir iluminación .
#diseñodeinteriores
#home
#amomitrabajo
#trabajoencurso
#workinprogress
#proyectodeinteriorismo
#arisignesinteriors
#arisignesdesigns
#arquitecturaydiseño
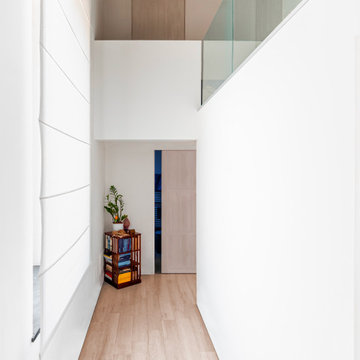
corridoio sulla doppia altezza
ナポリにある高級な小さなエクレクティックスタイルのおしゃれな廊下 (白い壁、塗装フローリング、ベージュの床、表し梁) の写真
ナポリにある高級な小さなエクレクティックスタイルのおしゃれな廊下 (白い壁、塗装フローリング、ベージュの床、表し梁) の写真
エクレクティックスタイルの廊下 (全タイプの天井の仕上げ、ベージュの床) の写真
1

