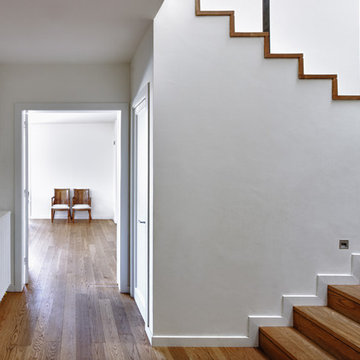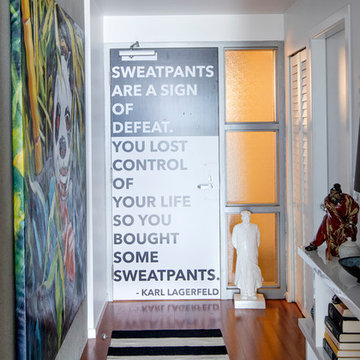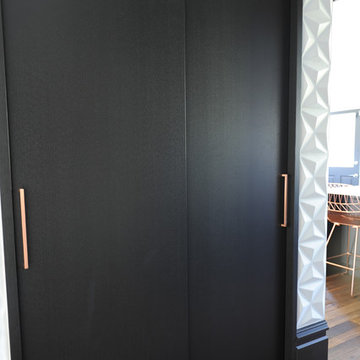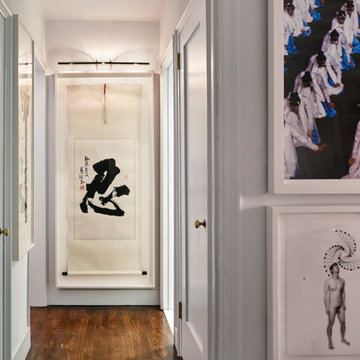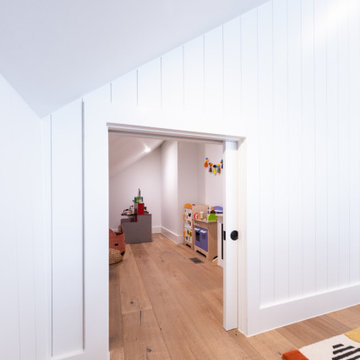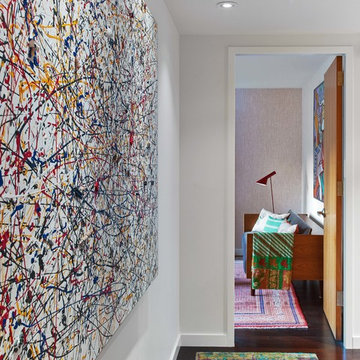高級なエクレクティックスタイルの廊下 (無垢フローリング、白い壁、黄色い壁) の写真
絞り込み:
資材コスト
並び替え:今日の人気順
写真 1〜20 枚目(全 40 枚)
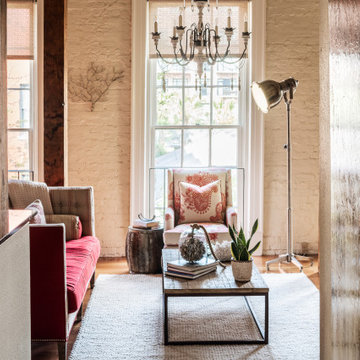
Living room of historic building in New Orleans. Beautiful view overlooking the Warehouse District.
ニューオリンズにある高級な小さなエクレクティックスタイルのおしゃれな廊下 (白い壁、無垢フローリング、茶色い床) の写真
ニューオリンズにある高級な小さなエクレクティックスタイルのおしゃれな廊下 (白い壁、無垢フローリング、茶色い床) の写真
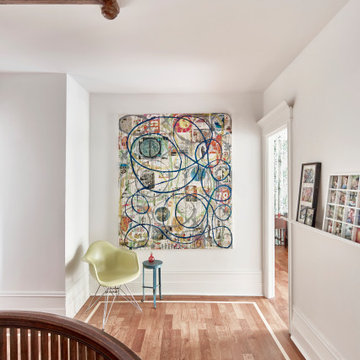
Art Feature in the hallway provides a focus and gives vibrant energy for this in motion location.
ニューヨークにある高級な中くらいなエクレクティックスタイルのおしゃれな廊下 (白い壁、無垢フローリング、茶色い床) の写真
ニューヨークにある高級な中くらいなエクレクティックスタイルのおしゃれな廊下 (白い壁、無垢フローリング、茶色い床) の写真
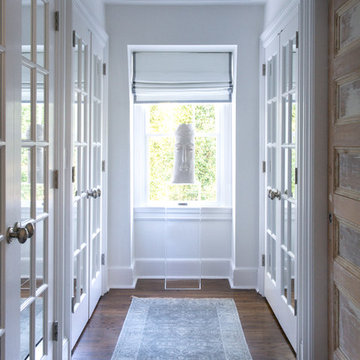
Photographer, Jane Beiles
ニューヨークにある高級なエクレクティックスタイルのおしゃれな廊下 (白い壁、無垢フローリング、茶色い床) の写真
ニューヨークにある高級なエクレクティックスタイルのおしゃれな廊下 (白い壁、無垢フローリング、茶色い床) の写真
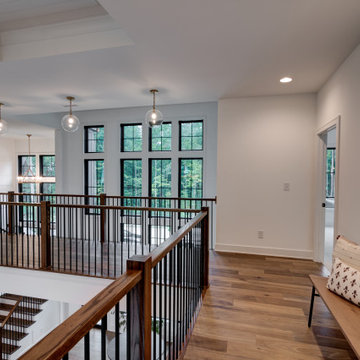
Hall with overlooks. Great views of windows.
インディアナポリスにある高級な中くらいなエクレクティックスタイルのおしゃれな廊下 (白い壁、無垢フローリング、マルチカラーの床) の写真
インディアナポリスにある高級な中くらいなエクレクティックスタイルのおしゃれな廊下 (白い壁、無垢フローリング、マルチカラーの床) の写真
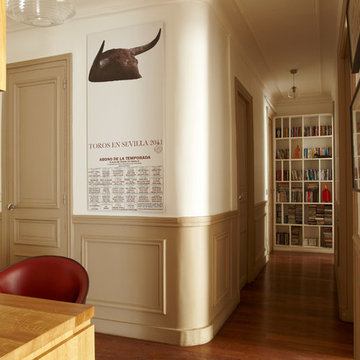
Photo Marc Da Cunha Lopes.
Vue depuis le couloir de la cuisine vers l’entrée à gauche et l’accès à la partie privative en face.
パリにある高級な中くらいなエクレクティックスタイルのおしゃれな廊下 (白い壁、無垢フローリング) の写真
パリにある高級な中くらいなエクレクティックスタイルのおしゃれな廊下 (白い壁、無垢フローリング) の写真
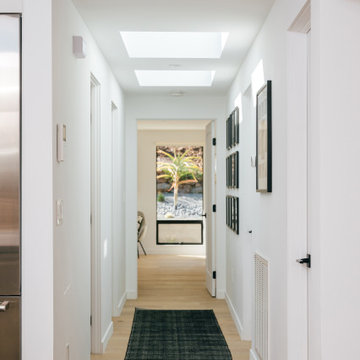
skylights add natural light to the hallway to the new master suite, centered on the view with a carefully located tree at the backyard
オレンジカウンティにある高級な小さなエクレクティックスタイルのおしゃれな廊下 (白い壁、無垢フローリング) の写真
オレンジカウンティにある高級な小さなエクレクティックスタイルのおしゃれな廊下 (白い壁、無垢フローリング) の写真
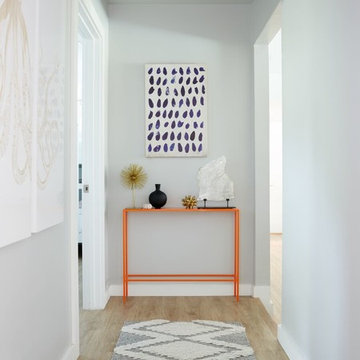
This lakeside home was completely refurbished inside and out to accommodate 16 guests in a stylish, hotel-like setting. Owned by a long-time client of Pulp, this home reflects the owner's personal style -- well-traveled and eclectic -- while also serving as a landing pad for her large family. With spa-like guest bathrooms equipped with robes and lotions, guest bedrooms with multiple beds and high-quality comforters, and a party deck with a bar/entertaining area, this is the ultimate getaway.
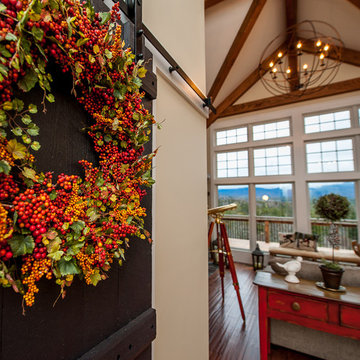
The Cabot provides 2,367 square feet of living space, 3 bedrooms and 2.5 baths. This stunning barn style design focuses on open concept living.
Northpeak Photography
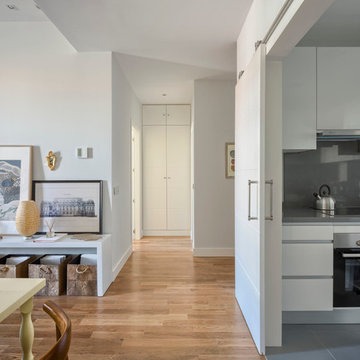
www.masfotogenica.com
Fotografía: masfotogenica fotografia
マラガにある高級な中くらいなエクレクティックスタイルのおしゃれな廊下 (白い壁、無垢フローリング) の写真
マラガにある高級な中くらいなエクレクティックスタイルのおしゃれな廊下 (白い壁、無垢フローリング) の写真
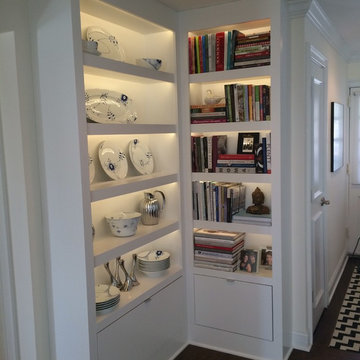
Mid-Phase of project.
Final Installation April 2015.
ニューヨークにある高級な中くらいなエクレクティックスタイルのおしゃれな廊下 (黄色い壁、無垢フローリング) の写真
ニューヨークにある高級な中くらいなエクレクティックスタイルのおしゃれな廊下 (黄色い壁、無垢フローリング) の写真
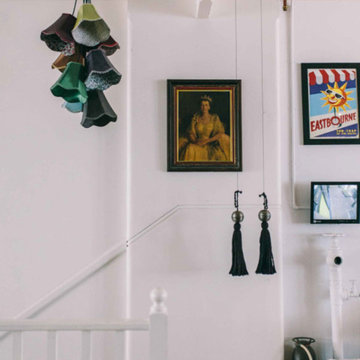
The entrance to the upstairs loft apartment is an eclectic mix. The original water hose pipe is exposed. CCTV for an external street view. Groovy mix of light shades and large cotton tassels for light switches. All perused by the queen herself.
HUNTERhunter
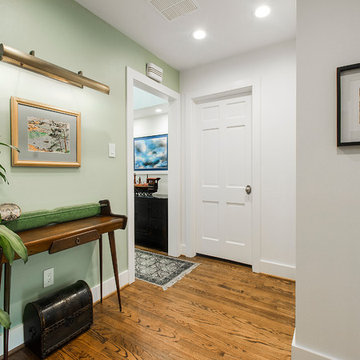
This once dated master suite is now a bright and eclectic space with influence from the homeowners travels abroad. We transformed their overly large bathroom with dysfunctional square footage into cohesive space meant for luxury. We created a large open, walk in shower adorned by a leathered stone slab. The new master closet is adorned with warmth from bird wallpaper and a robin's egg blue chest. We were able to create another bedroom from the excess space in the redesign. The frosted glass french doors, blue walls and special wall paper tie into the feel of the home. In the bathroom, the Bain Ultra freestanding tub below is the focal point of this new space. We mixed metals throughout the space that just work to add detail and unique touches throughout. Design by Hatfield Builders & Remodelers | Photography by Versatile Imaging
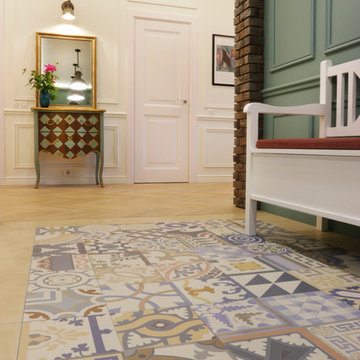
Холл смело сочетает в себе решение с активным зеленым цветом (который дополняет комод) и клинкерный кирпич, который вторгается в классическое решение холла.
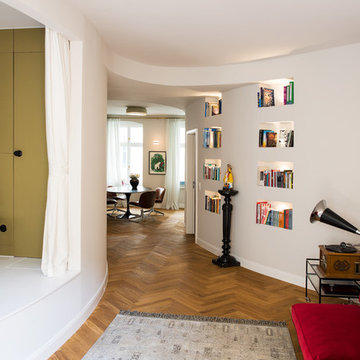
Eine offene Wohnfläche mit abgetrennten Bereichen fürs Wohnen, Essen und Schlafen zeichnen dieses kleine Apartment in Berlin Mitte aus. Das Interior Design verbindet moderne Stücke mit Vintage-Objekten und Maßanfertigungen. Dabei wurden passende Objekte aus ganz Europa zusammengetragen und mit vorhandenen Kunstwerken und Liebhaberstücken verbunden. Mobiliar und Beleuchtung schaffen so einen harmonischen Raum mit Stil und außergewöhnlichen Extras wie Barbie-Kleiderhaken oder der Tapete im Badezimmer, einer Sonderanfertigung.
In die Gesamtgestaltung sind auch passgenaue Tischlerarbeiten integriert. Sie schaffen großen und unauffälligen Stauraum für Schuhe, Bücher und Küchenutensilien. Kleider finden nun zudem in einem begehbaren Schrank Platz.
INTERIOR DESIGN & STYLING: THE INNER HOUSE
MÖBELDESIGN UND UMSETZUNG: Jenny Orgis, https://salon.io/jenny-orgis
FOTOS: © THE INNER HOUSE, Fotograf: Manuel Strunz, www.manuu.eu
高級なエクレクティックスタイルの廊下 (無垢フローリング、白い壁、黄色い壁) の写真
1
