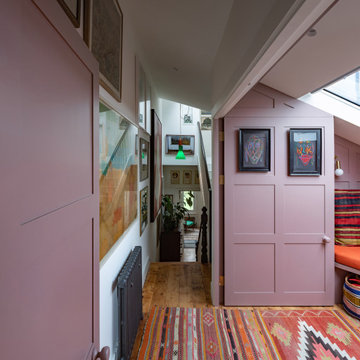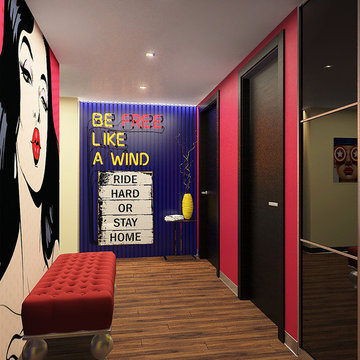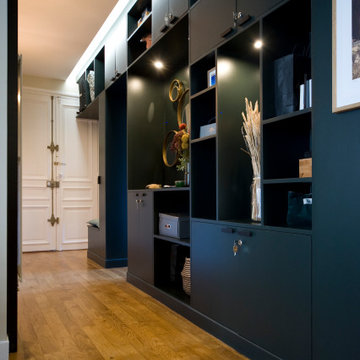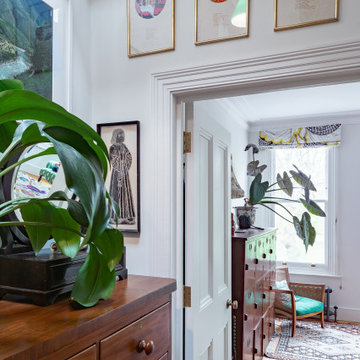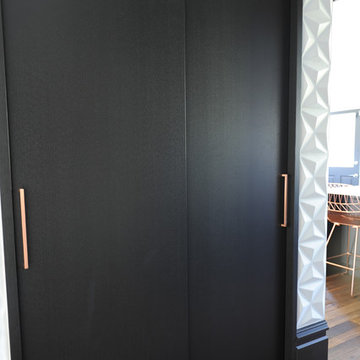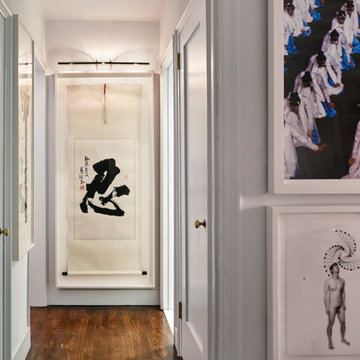高級な中くらいなエクレクティックスタイルの廊下 (無垢フローリング) の写真
絞り込み:
資材コスト
並び替え:今日の人気順
写真 1〜20 枚目(全 66 枚)
1/5
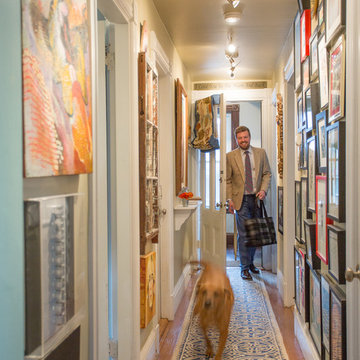
The entry hall doubles as a rotating gallery for a large collection of artwork, much of it by family and friends.
Photograph © Eric Roth Photography.
A love of blues and greens and a desire to feel connected to family were the key elements requested to be reflected in this home.
Project designed by Boston interior design studio Dane Austin Design. They serve Boston, Cambridge, Hingham, Cohasset, Newton, Weston, Lexington, Concord, Dover, Andover, Gloucester, as well as surrounding areas.
For more about Dane Austin Design, click here: https://daneaustindesign.com/
To learn more about this project, click here:
https://daneaustindesign.com/roseclair-residence
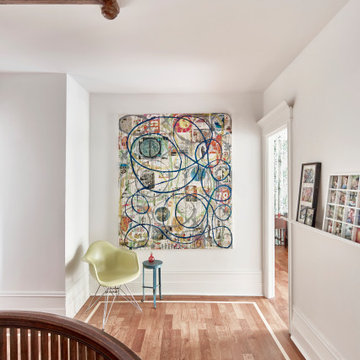
Art Feature in the hallway provides a focus and gives vibrant energy for this in motion location.
ニューヨークにある高級な中くらいなエクレクティックスタイルのおしゃれな廊下 (白い壁、無垢フローリング、茶色い床) の写真
ニューヨークにある高級な中くらいなエクレクティックスタイルのおしゃれな廊下 (白い壁、無垢フローリング、茶色い床) の写真
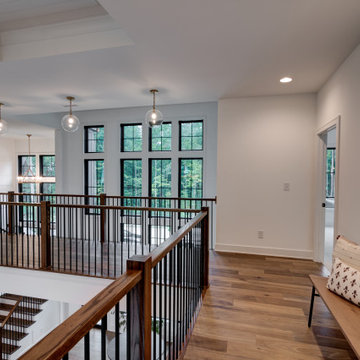
Hall with overlooks. Great views of windows.
インディアナポリスにある高級な中くらいなエクレクティックスタイルのおしゃれな廊下 (白い壁、無垢フローリング、マルチカラーの床) の写真
インディアナポリスにある高級な中くらいなエクレクティックスタイルのおしゃれな廊下 (白い壁、無垢フローリング、マルチカラーの床) の写真
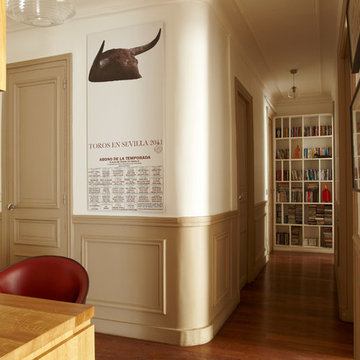
Photo Marc Da Cunha Lopes.
Vue depuis le couloir de la cuisine vers l’entrée à gauche et l’accès à la partie privative en face.
パリにある高級な中くらいなエクレクティックスタイルのおしゃれな廊下 (白い壁、無垢フローリング) の写真
パリにある高級な中くらいなエクレクティックスタイルのおしゃれな廊下 (白い壁、無垢フローリング) の写真
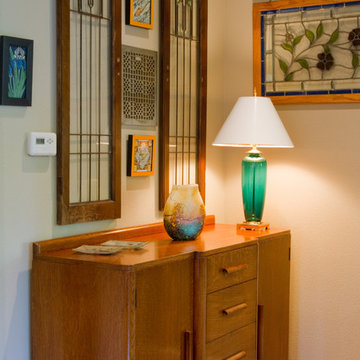
Stain Glass windows, Vintage Metal Grate pieces were hidden behind chairs or in garage. Redesigned all these pieces into what I call... the "Craftsman Corner" other than the deco chest which I moved from the dining room.
Interior Designer Judy Cusack - Transitional Designs, LLC
Photos by ~ Tommy Rhodes
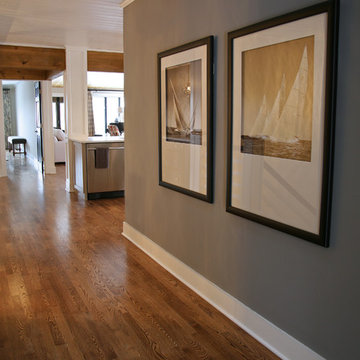
beth welsh interior changes
ミルウォーキーにある高級な中くらいなエクレクティックスタイルのおしゃれな廊下 (グレーの壁、無垢フローリング) の写真
ミルウォーキーにある高級な中くらいなエクレクティックスタイルのおしゃれな廊下 (グレーの壁、無垢フローリング) の写真
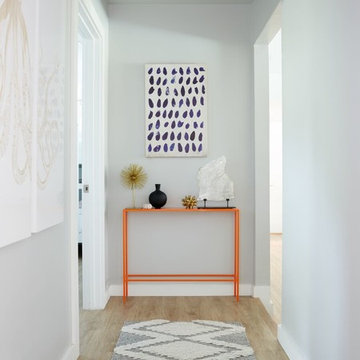
This lakeside home was completely refurbished inside and out to accommodate 16 guests in a stylish, hotel-like setting. Owned by a long-time client of Pulp, this home reflects the owner's personal style -- well-traveled and eclectic -- while also serving as a landing pad for her large family. With spa-like guest bathrooms equipped with robes and lotions, guest bedrooms with multiple beds and high-quality comforters, and a party deck with a bar/entertaining area, this is the ultimate getaway.
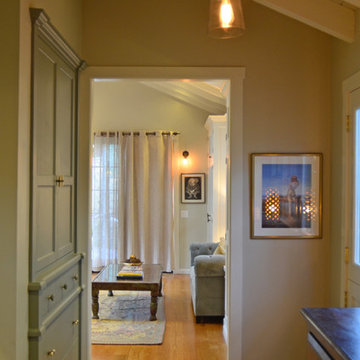
A custom hallway we designed to have plenty of storage through a large built-in cabinet and antique buffet table. Soft lighting and artwork were then added for the finishings touches, adding just the right amount of artistic decor.
Project designed by Courtney Thomas Design in La Cañada. Serving Pasadena, Glendale, Monrovia, San Marino, Sierra Madre, South Pasadena, and Altadena.
For more about Courtney Thomas Design, click here: https://www.courtneythomasdesign.com/
To learn more about this project, click here: https://www.courtneythomasdesign.com/portfolio/opechee-way-house/
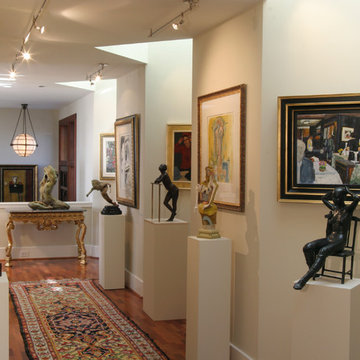
Serving double duty as a gallery space for the owners art collection this hallway leading to the master suite overlooks the foyer. The angled walls provide drama to the front of the home and ample room to display the owners art collection.
Photo: John Birchard
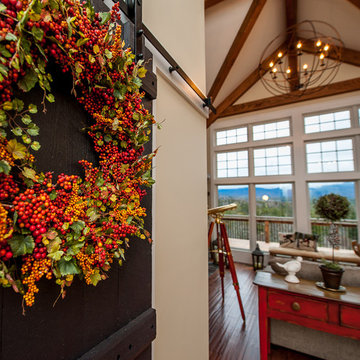
The Cabot provides 2,367 square feet of living space, 3 bedrooms and 2.5 baths. This stunning barn style design focuses on open concept living.
Northpeak Photography
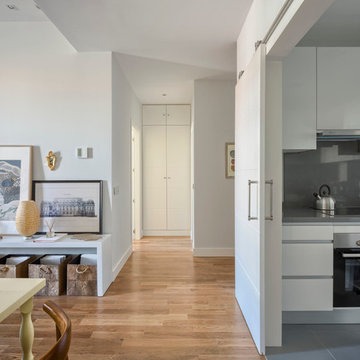
www.masfotogenica.com
Fotografía: masfotogenica fotografia
マラガにある高級な中くらいなエクレクティックスタイルのおしゃれな廊下 (白い壁、無垢フローリング) の写真
マラガにある高級な中くらいなエクレクティックスタイルのおしゃれな廊下 (白い壁、無垢フローリング) の写真
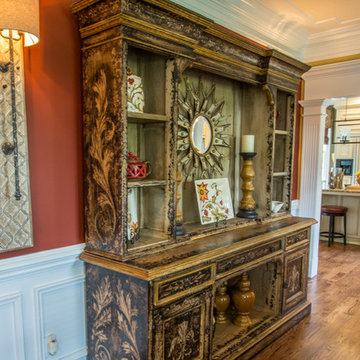
Pottery selected from Pier I. Mirror jars from Designs From Beth's House, other by homeowner.
Photographer: Carol Stuart
他の地域にある高級な中くらいなエクレクティックスタイルのおしゃれな廊下 (オレンジの壁、無垢フローリング、茶色い床) の写真
他の地域にある高級な中くらいなエクレクティックスタイルのおしゃれな廊下 (オレンジの壁、無垢フローリング、茶色い床) の写真
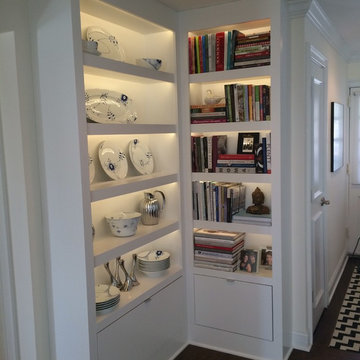
Mid-Phase of project.
Final Installation April 2015.
ニューヨークにある高級な中くらいなエクレクティックスタイルのおしゃれな廊下 (黄色い壁、無垢フローリング) の写真
ニューヨークにある高級な中くらいなエクレクティックスタイルのおしゃれな廊下 (黄色い壁、無垢フローリング) の写真
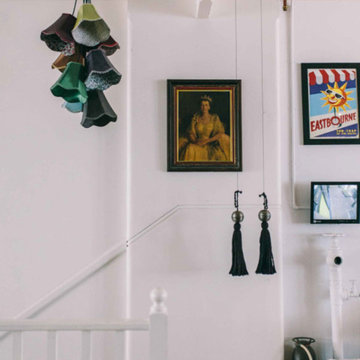
The entrance to the upstairs loft apartment is an eclectic mix. The original water hose pipe is exposed. CCTV for an external street view. Groovy mix of light shades and large cotton tassels for light switches. All perused by the queen herself.
HUNTERhunter
高級な中くらいなエクレクティックスタイルの廊下 (無垢フローリング) の写真
1
