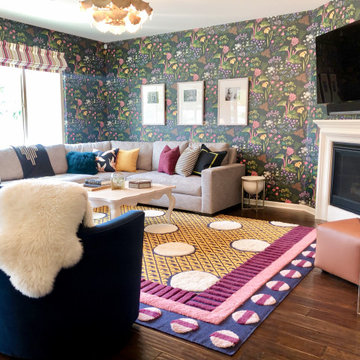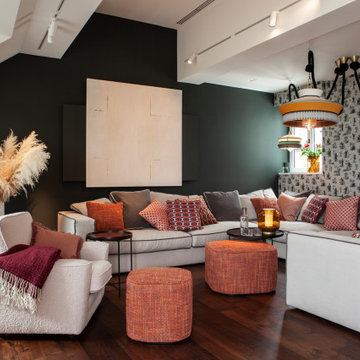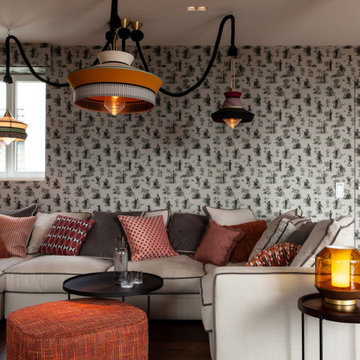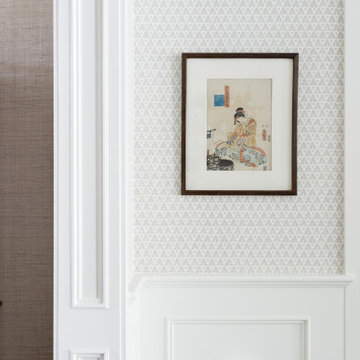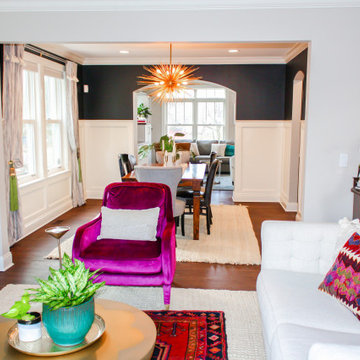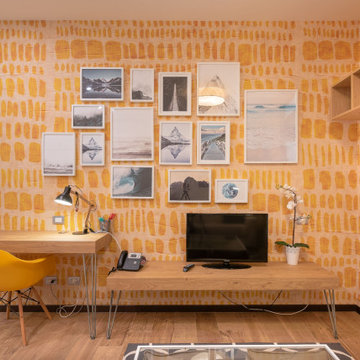エクレクティックスタイルのファミリールーム (壁紙) の写真
絞り込み:
資材コスト
並び替え:今日の人気順
写真 121〜140 枚目(全 152 枚)
1/3
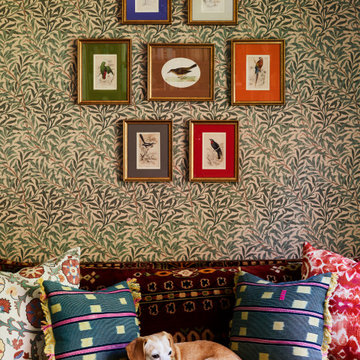
Pattern Mix rules! Ikat print with African textiles and suzani make for a wonderful pillow assortment
Antique British bird prints with multi-colored mats are framed as an arrangement.
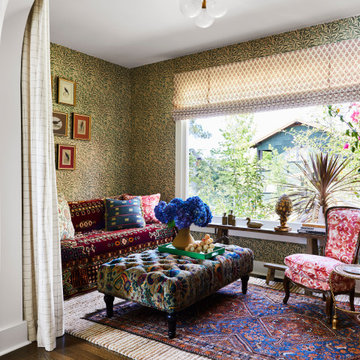
An unused Dining space was converted into a Family Room that converts to a Guest Room by drawing the double-sided curtains to close the space off.
ロサンゼルスにある高級な小さなエクレクティックスタイルのおしゃれなオープンリビング (濃色無垢フローリング、埋込式メディアウォール、壁紙) の写真
ロサンゼルスにある高級な小さなエクレクティックスタイルのおしゃれなオープンリビング (濃色無垢フローリング、埋込式メディアウォール、壁紙) の写真
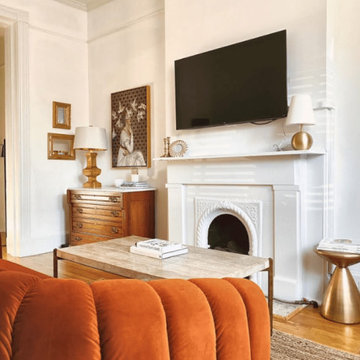
120 year old Row Home located in Richmond, VA. Brexton Cole Interiors repainted, added modern art, wallpaper and mid century lighting to give the vintage home a modern feel. We kept the homes original character by painting the fireplace and adding vintage furniture into the house.
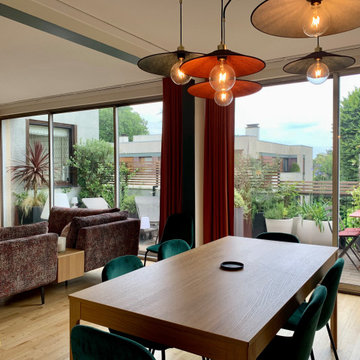
Un couple pour qui j'ai déjà travaillé à plusieurs reprises, m'a confié son dernier projet : l'achat d'un appartement situé au dernier étage d'un immeuble, à La Celle Saint Cloud. L'appartement, dans son jus depuis plus de 30 ans, avait besoin d'une sérieuse rénovation. Ici, le séjour ouvert sur la très belle terrasse a été complètement remanié, avec trois espaces bien distincts.
Un grand espace salon d'accueil, pour les réceptions, un petit coin télé plus intime, avec des canapés assorti de l'un de mes fournisseurs fétiches, et une belle salle à manger.
Des couleurs affirmées, et du mobilier qualitatif pour un agencement à l'image de mes clients.
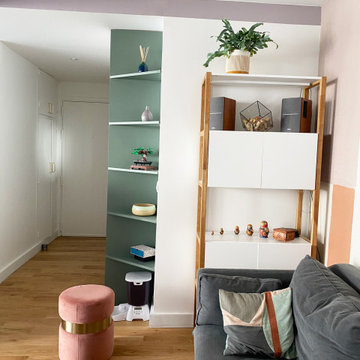
Rénovation d'une cuisine, d'un séjour et d'une salle de bain dans un appartement de 70 m2.
Création d'un meuble sur mesure à l'entrée, un bar sur mesure avec plan de travail en béton ciré et un meuble de salle d'eau sur mesure.
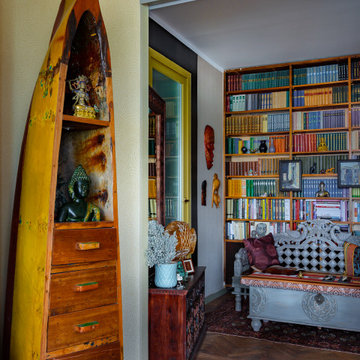
Стеллаж из старой рыбацкой лодки. Мебель и аксессуары из разных уголков света.
モスクワにある高級な小さなエクレクティックスタイルのおしゃれなオープンリビング (ライブラリー、ベージュの壁、濃色無垢フローリング、暖炉なし、テレビなし、茶色い床、壁紙) の写真
モスクワにある高級な小さなエクレクティックスタイルのおしゃれなオープンリビング (ライブラリー、ベージュの壁、濃色無垢フローリング、暖炉なし、テレビなし、茶色い床、壁紙) の写真
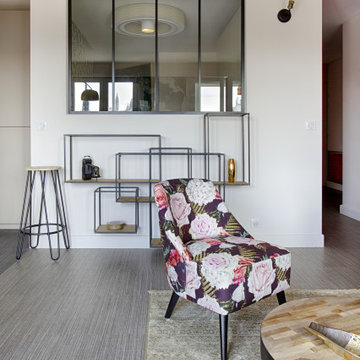
M. P. m’a contactée afin d’avoir des idées de réaménagement de son espace, lors d’une visite conseil. Et chemin faisant, le projet a évolué: il a alors souhaité me confier la restructuration totale de son espace, pour une rénovation en profondeur.
Le souhait: habiter confortablement, créer une vraie chambre, une salle d’eau chic digne d’un hôtel, une cuisine pratique et agréable, et des meubles adaptés sans surcharger. Le tout dans une ambiance fleurie, colorée, qui lui ressemble!
L’étude a donc démarré en réorganisant l’espace: la salle de bain s’est largement agrandie, une vraie chambre séparée de la pièce principale, avec un lit confort +++, et (magie de l’architecture intérieure!) l’espace principal n’a pas été réduit pour autant, il est même beaucoup plus spacieux et confortable!
Tout ceci avec un dressing conséquent, et une belle entrée!
Durant le chantier, nous nous sommes rendus compte que l’isolation du mur extérieur était inefficace, la laine de verre était complètement affaissée suite à un dégat des eaux. Tout a été refait, du sol au plafond, l’appartement en plus d’être tout beau, offre un vrai confort thermique à son propriétaire.
J’ai pris beaucoup de plaisir à travailler sur ce projet, j’espère que vous en aurez tout autant à le découvrir!
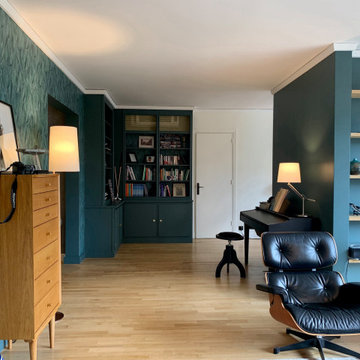
Un couple pour qui j'ai déjà travaillé à plusieurs reprises, m'a confié son dernier projet : l'achat d'un appartement situé au dernier étage d'un immeuble, à La Celle Saint Cloud. L'appartement, dans son jus depuis plus de 30 ans, avait besoin d'une sérieuse rénovation. Ici, le séjour ouvert sur la très belle terrasse a été complètement remanié, avec trois espaces bien distincts.
Un grand espace salon d'accueil, pour les réceptions, un petit coin télé plus intime, avec des canapés assorti de l'un de mes fournisseurs fétiches, et une belle salle à manger.
Des couleurs affirmées, et du mobilier qualitatif pour un agencement à l'image de mes clients.
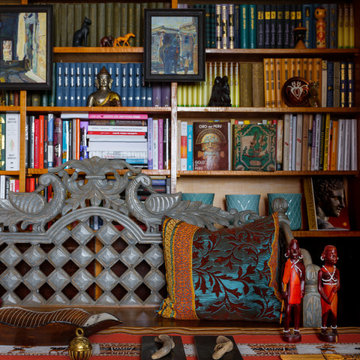
Книжный шкаф выполнен на заказ из старого "трофейного" немецкого шкафа для одежды первой половины 20 века. Мебель и аксессуары из разных уголков света.
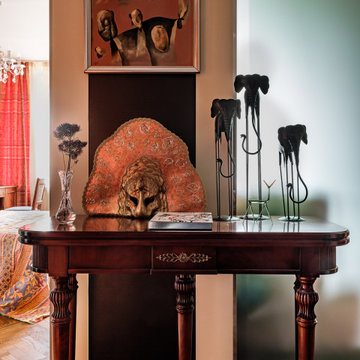
Мебель и аксессуары из разных уголков света.
モスクワにある高級な小さなエクレクティックスタイルのおしゃれなオープンリビング (ライブラリー、ベージュの壁、濃色無垢フローリング、暖炉なし、テレビなし、茶色い床、壁紙) の写真
モスクワにある高級な小さなエクレクティックスタイルのおしゃれなオープンリビング (ライブラリー、ベージュの壁、濃色無垢フローリング、暖炉なし、テレビなし、茶色い床、壁紙) の写真
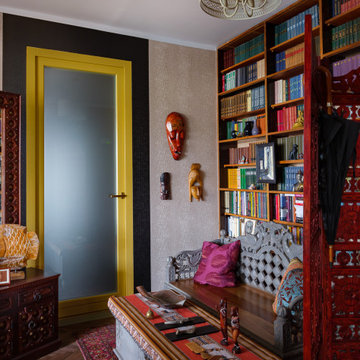
Мебель и аксессуары из разных уголков света.
モスクワにある高級な小さなエクレクティックスタイルのおしゃれなオープンリビング (ライブラリー、ベージュの壁、濃色無垢フローリング、暖炉なし、テレビなし、茶色い床、壁紙) の写真
モスクワにある高級な小さなエクレクティックスタイルのおしゃれなオープンリビング (ライブラリー、ベージュの壁、濃色無垢フローリング、暖炉なし、テレビなし、茶色い床、壁紙) の写真
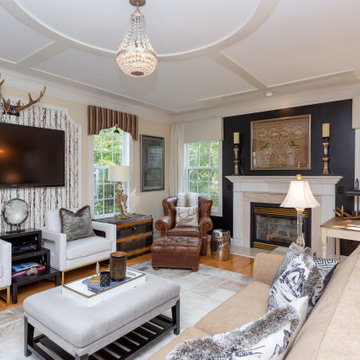
The fireplace and TV walls balance each other wall.
Tired of GREY? Try this trendy townhouse full of warm wood tones, black, white and GOLD! The entryway sets the tone. Check out the ceiling! Eclectic accessories abound with textiles and artwork from all over the world. These world travelers love returning to this nature inspired woodland home with a forest and creek out back. We added the bejeweled deer antlers, rock collections, chandeliers and a cool cowhide rug to their mix of antique and modern furniture. Stone and log inspired wallpaper finish the Log Cabin Chic look. What do you call this look? I call it HOME!
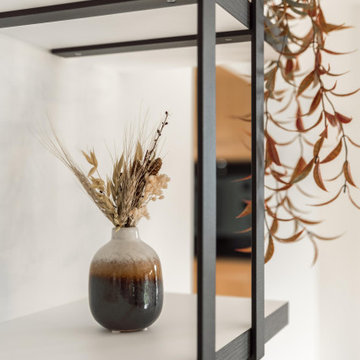
ストラスブールにあるお手頃価格の中くらいなエクレクティックスタイルのおしゃれなファミリールーム (青い壁、淡色無垢フローリング、暖炉なし、ベージュの床、壁紙) の写真
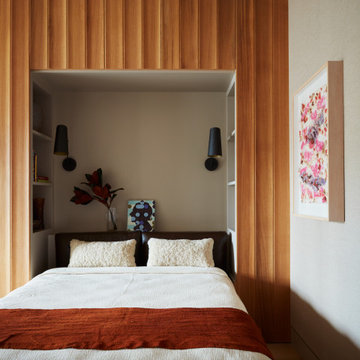
the TV den can turn into a guest room with a queen size bed by folding down the murphy bed hiding in the oak paneling behind art - complete with wallmounted lights and bookshelves to the sides..
エクレクティックスタイルのファミリールーム (壁紙) の写真
7
