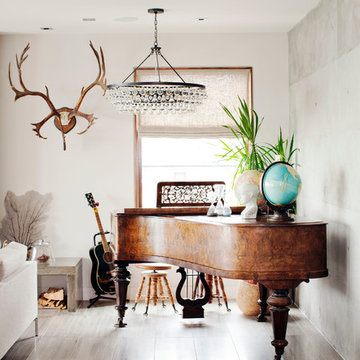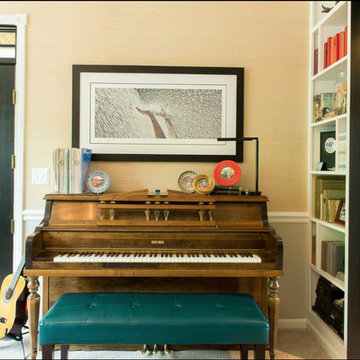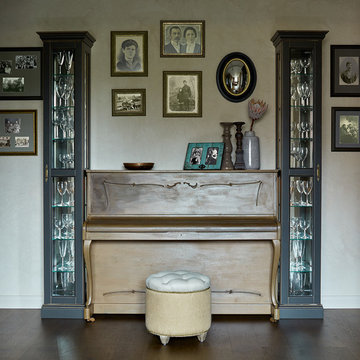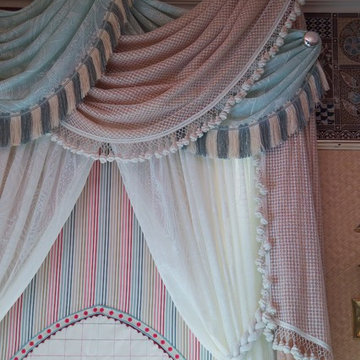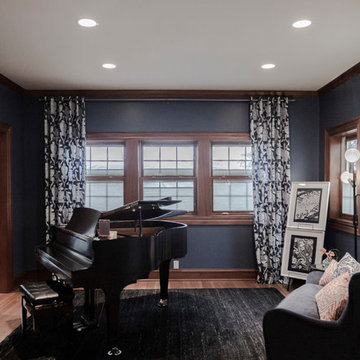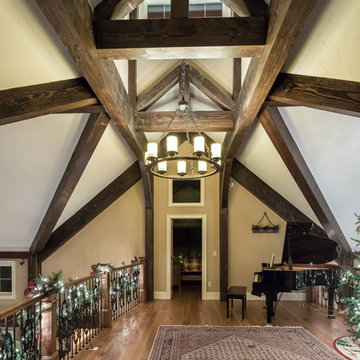エクレクティックスタイルのファミリールーム (ミュージックルーム、ベージュの壁、青い壁) の写真
絞り込み:
資材コスト
並び替え:今日の人気順
写真 1〜20 枚目(全 43 枚)
1/5
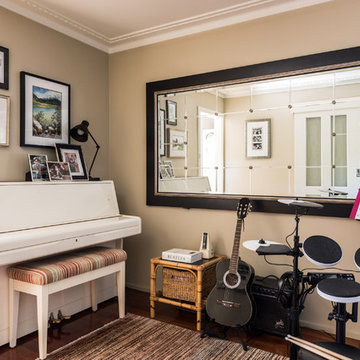
Don't hide your musical members in the basement! As long as the drums can be plugged into headphones, get them out and encourage musicality in the family!
Photo credit: May Photography
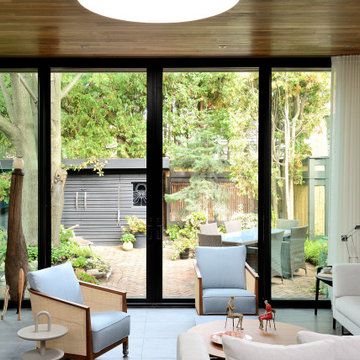
Full spectrum floor to ceiling and wall to wall pella patio doors, coupled with the round velux skylight provide ample light and connection to the outdoors, while sheltering from the elements when desired.
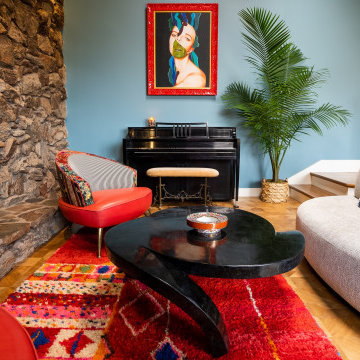
Bespoke updates to this 1972 Mid-Century split level for a young creative family included new solid walnut parquet flooring, a custom “Shams” bed designed by Haus of Meeshie, and select lighting and vintage furniture by local artist Jason Koharik.
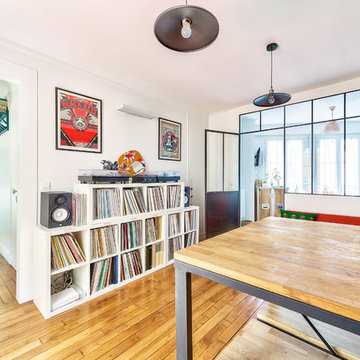
Un coin réservé aux vinyles du client ! Fan de musique, les cds, les platines, les hauts-parleurs, participent au look éclectique de l'appartement ! Hipster et exotisme ! Original !
L'ensemble nous mène un peu plus loin dans les pièces d'eau, elles aussi bien colorées !
https://www.nevainteriordesign.com
http://www.cotemaison.fr/loft-appartement/diaporama/appartement-paris-9-avant-apres-d-un-33-m2-pour-un-couple_30796.html
https://www.houzz.fr/ideabooks/114511574/list/visite-privee-exotic-attitude-pour-un-33-m%C2%B2-parisien
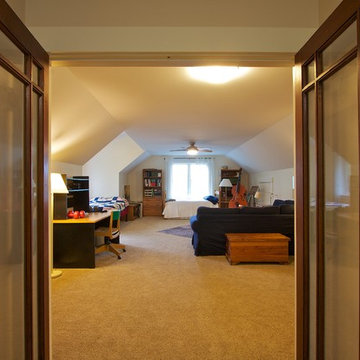
Attic space is multi-purpose for use as home office, music room and overflow guest quarters in this Victorian-style LEED platinum home designed and built by Meadowlark Design + Build in Ann Arbor, Michigan
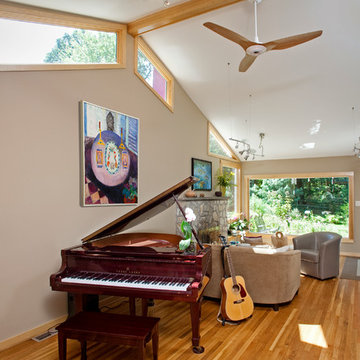
Windows of fun sizes and shapes bring the sunlight in, ceiling fan stirs the air.
フィラデルフィアにあるお手頃価格の中くらいなエクレクティックスタイルのおしゃれなオープンリビング (ミュージックルーム、ベージュの壁、無垢フローリング、標準型暖炉、石材の暖炉まわり、テレビなし) の写真
フィラデルフィアにあるお手頃価格の中くらいなエクレクティックスタイルのおしゃれなオープンリビング (ミュージックルーム、ベージュの壁、無垢フローリング、標準型暖炉、石材の暖炉まわり、テレビなし) の写真
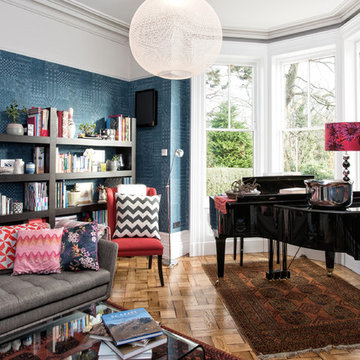
The original house was previously extended but had not been constructed to be in keeping with a building of this age and architectural appearance. We demolished the existing garage and two storey rear extension, both of which formed part of the previous extension works, and replaced this with a single storey side extension and a two storey rear extension, both of which are on the same footprint. Furthermore we formed a small rear single storey entrance which enabled us to open up the existing stairs which were cramped and devoid of any natural light. The main principle of the scheme was to open up the interior of the building allowing for improved natural light and to create an efficient, ergonomic family dwelling which blends into the long-established neighbourhood. All materials that have been used are in keeping with the period of the house and the design of the extension retain the proportions and heights of the existing period of the property, along with the windows and doors and a new Victorian styled traditional sky lantern.
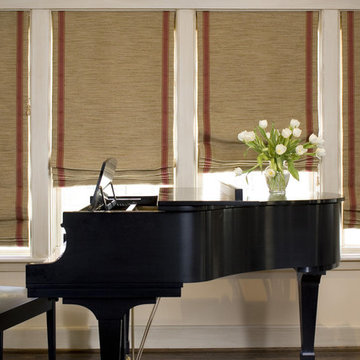
ワシントンD.C.にある低価格の広いエクレクティックスタイルのおしゃれな独立型ファミリールーム (ミュージックルーム、ベージュの壁、濃色無垢フローリング、標準型暖炉、石材の暖炉まわり、茶色い床) の写真
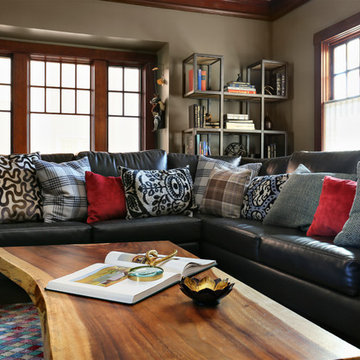
Matthew Bolt
サンフランシスコにある高級な中くらいなエクレクティックスタイルのおしゃれな独立型ファミリールーム (ミュージックルーム、ベージュの壁、淡色無垢フローリング、標準型暖炉、タイルの暖炉まわり、据え置き型テレビ) の写真
サンフランシスコにある高級な中くらいなエクレクティックスタイルのおしゃれな独立型ファミリールーム (ミュージックルーム、ベージュの壁、淡色無垢フローリング、標準型暖炉、タイルの暖炉まわり、据え置き型テレビ) の写真
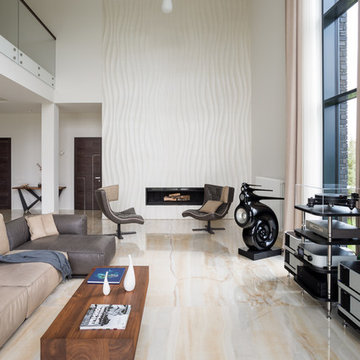
Семейная комната отдыха с музыкальным центром и видом на сад.
Архитекторы: Дмитрий Глушков, Фёдор Селенин; Фото: Антон Лихтарович
モスクワにある高級な広いエクレクティックスタイルのおしゃれなオープンリビング (ミュージックルーム、ベージュの壁、磁器タイルの床、横長型暖炉、金属の暖炉まわり、埋込式メディアウォール、ベージュの床、折り上げ天井、壁紙) の写真
モスクワにある高級な広いエクレクティックスタイルのおしゃれなオープンリビング (ミュージックルーム、ベージュの壁、磁器タイルの床、横長型暖炉、金属の暖炉まわり、埋込式メディアウォール、ベージュの床、折り上げ天井、壁紙) の写真
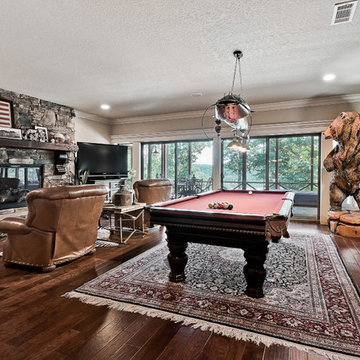
他の地域にあるラグジュアリーな広いエクレクティックスタイルのおしゃれなオープンリビング (ミュージックルーム、ベージュの壁、濃色無垢フローリング、標準型暖炉、石材の暖炉まわり、コーナー型テレビ、茶色い床) の写真
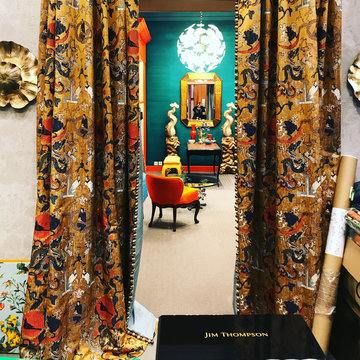
Tessuto di Jim Thompson in misto seta con passamaneria
ローマにある中くらいなエクレクティックスタイルのおしゃれなロフトリビング (ミュージックルーム、青い壁、カーペット敷き、壁掛け型テレビ、ベージュの床) の写真
ローマにある中くらいなエクレクティックスタイルのおしゃれなロフトリビング (ミュージックルーム、青い壁、カーペット敷き、壁掛け型テレビ、ベージュの床) の写真
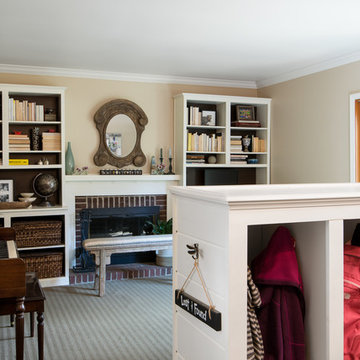
kate benjamin
デトロイトにあるお手頃価格の中くらいなエクレクティックスタイルのおしゃれな独立型ファミリールーム (ミュージックルーム、ベージュの壁、カーペット敷き、標準型暖炉、レンガの暖炉まわり、テレビなし) の写真
デトロイトにあるお手頃価格の中くらいなエクレクティックスタイルのおしゃれな独立型ファミリールーム (ミュージックルーム、ベージュの壁、カーペット敷き、標準型暖炉、レンガの暖炉まわり、テレビなし) の写真
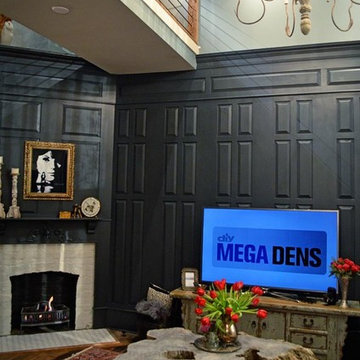
DIY NETWORK MEGA DENS
アトランタにあるお手頃価格の広いエクレクティックスタイルのおしゃれなオープンリビング (ミュージックルーム、青い壁、淡色無垢フローリング、両方向型暖炉、木材の暖炉まわり、据え置き型テレビ) の写真
アトランタにあるお手頃価格の広いエクレクティックスタイルのおしゃれなオープンリビング (ミュージックルーム、青い壁、淡色無垢フローリング、両方向型暖炉、木材の暖炉まわり、据え置き型テレビ) の写真
エクレクティックスタイルのファミリールーム (ミュージックルーム、ベージュの壁、青い壁) の写真
1
