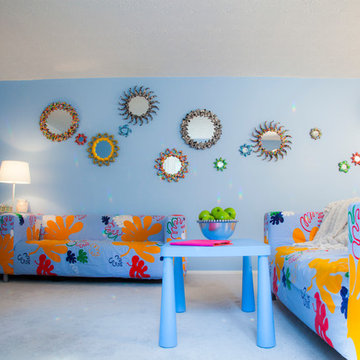中くらいなエクレクティックスタイルのファミリールーム (青い壁) の写真
絞り込み:
資材コスト
並び替え:今日の人気順
写真 1〜20 枚目(全 183 枚)
1/4
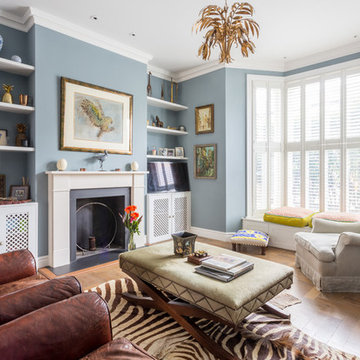
ロンドンにある中くらいなエクレクティックスタイルのおしゃれなファミリールーム (青い壁、無垢フローリング、標準型暖炉、金属の暖炉まわり、茶色い床) の写真
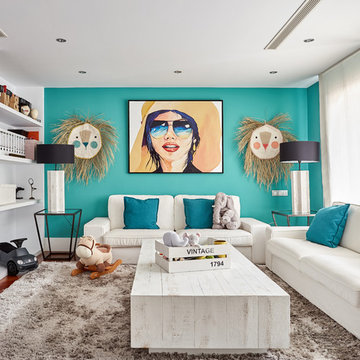
Fotos: Carla Capdevila Baquero
マドリードにあるお手頃価格の中くらいなエクレクティックスタイルのおしゃれな独立型ファミリールーム (埋込式メディアウォール、青い壁、暖炉なし、ライブラリー、濃色無垢フローリング、茶色い床) の写真
マドリードにあるお手頃価格の中くらいなエクレクティックスタイルのおしゃれな独立型ファミリールーム (埋込式メディアウォール、青い壁、暖炉なし、ライブラリー、濃色無垢フローリング、茶色い床) の写真

The space is intended to be a fun place both adults and young people can come together. It is a playful bar and media room. The design is an eclectic design to transform an existing playroom to accommodate a young adult hang out and a bar in a family home. The contemporary and luxurious interior design was achieved on a budget. Riverstone Paint Matt bar and blue media room with metallic panelling. Interior design for well being. Creating a healthy home to suit the individual style of the owners.
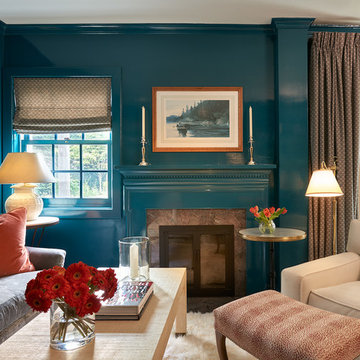
We painted the library's paneled walls in an unforgettable glossy peacock blue that sets off the client’s existing artwork. We also added a new velvet sofa and textured cocktail table, which rest atop layered rugs that mix tailored, woven wool with white, Australian long sheepskin. Masculine wool window treatments from Holland & Sherry add an additional layer of sophistication. Anice Hoachlander
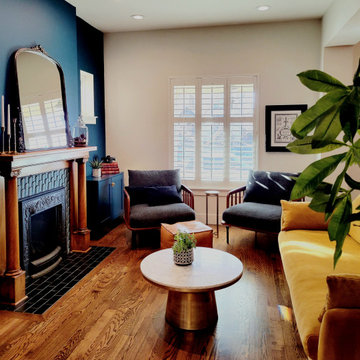
This Victorian city home was completely renovated with classic modern updates for an eclectic, luxe and swanky vibe. We kept the fireplace mantle but added new art deco tile, victorian insert face and metallic floor tile. We added floating shelves and painted the whole wall peacock blue to bring out the beauty of the original stained glass windows. The modern mustard velvet sofa and cage chairs added just the right balance

360-Vip Photography - Dean Riedel
Schrader & Co - Remodeler
ミネアポリスにある高級な中くらいなエクレクティックスタイルのおしゃれなオープンリビング (青い壁、淡色無垢フローリング、標準型暖炉、タイルの暖炉まわり、壁掛け型テレビ、黄色い床) の写真
ミネアポリスにある高級な中くらいなエクレクティックスタイルのおしゃれなオープンリビング (青い壁、淡色無垢フローリング、標準型暖炉、タイルの暖炉まわり、壁掛け型テレビ、黄色い床) の写真
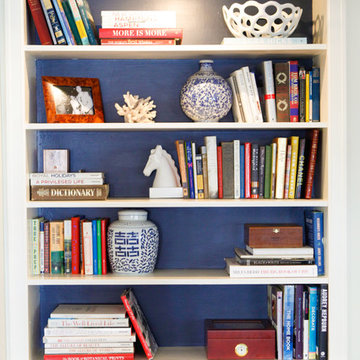
Michelle Leonard Photography
ウィルミントンにある中くらいなエクレクティックスタイルのおしゃれなファミリールーム (青い壁) の写真
ウィルミントンにある中くらいなエクレクティックスタイルのおしゃれなファミリールーム (青い壁) の写真
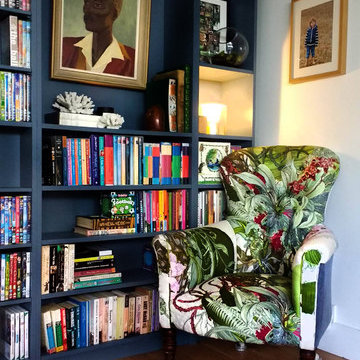
Sitting room designed around this antique chair reupholstered in Timorous Beasties fabric. Customised freestanding shelving gives ample storage for books, treasures and artwork.
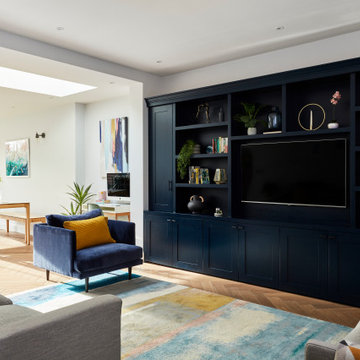
Hiding all the family games, paperwork and gubbins these bespoke designed shelves and cabinetry are painted in Basalt by Little Greene, hiding the TV. Styling is key to the open shelving
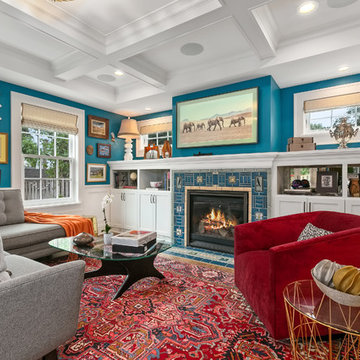
Two story addition. Family room, mud room, extension of existing kitchen, and powder room on the main level. Master Suite above. Interior Designer Lenox House Design (Jennifer Horstman), Photos by 360 VIP (Dean Riedel).
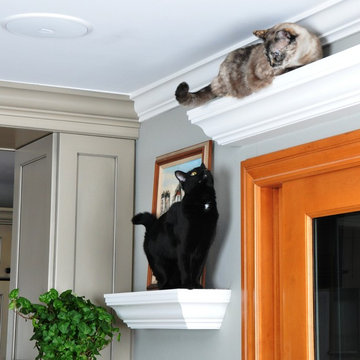
Slinky using the picture-ledge-ladder to jump up to the cat ramp, while Tinkerbell holds his own up on top. Dan Forster, Design Moe Kitchen & Bath
サンディエゴにある高級な中くらいなエクレクティックスタイルのおしゃれなオープンリビング (青い壁、壁掛け型テレビ) の写真
サンディエゴにある高級な中くらいなエクレクティックスタイルのおしゃれなオープンリビング (青い壁、壁掛け型テレビ) の写真
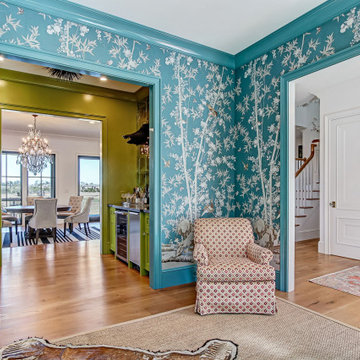
This custom home utilized an artist's eye, as one of the owners is a painter. The details in this home were inspired! From the fireplace and mirror design in the living room, to the boar's head installed over vintage mirrors in the bar, there are many unique touches that further customize this home. With open living spaces and a master bedroom tucked in on the first floor, this is a forever home for our clients. The use of color and wallpaper really help make this home special. With lots of outdoor living space including a large back porch with marsh views and a dock, this is coastal living at its best.
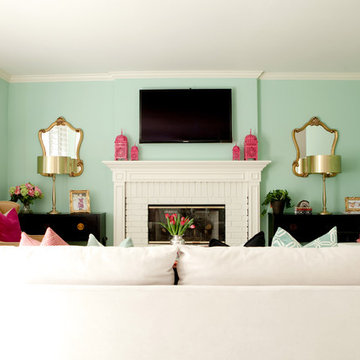
Designed by Alison Royer
Photos: Ashlee Raubach
ロサンゼルスにある高級な中くらいなエクレクティックスタイルのおしゃれな独立型ファミリールーム (青い壁、無垢フローリング、標準型暖炉、レンガの暖炉まわり、壁掛け型テレビ、ベージュの床) の写真
ロサンゼルスにある高級な中くらいなエクレクティックスタイルのおしゃれな独立型ファミリールーム (青い壁、無垢フローリング、標準型暖炉、レンガの暖炉まわり、壁掛け型テレビ、ベージュの床) の写真
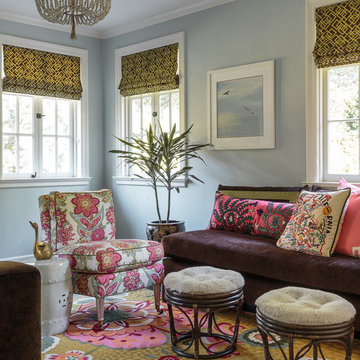
Tribal-inspired space that plays double duty as a den + guest retreat. Custom floral dhurrie floor covering and vintage turkish embroidered pillow (both sourced in flea markets) were initial room inspirations. Soft blue walls are energized by custom roman shades in punchy green and brown graphic. Pair of daybeds covered in chocolate velvet and trimmed in acid green greek key trim serve as occasional guest beds. Beaded chandelier wrapped in hemp, custom floral accent chair, and rattan foot stools topped in sherpa complete the space.
Design by Courtney B. Smith. Photography by David Duncan Livingston.
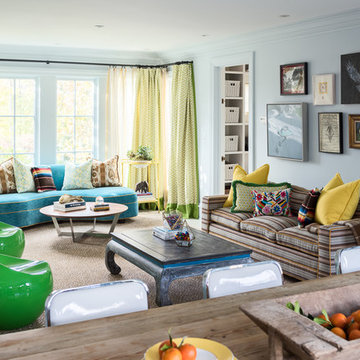
Kyle Norton
ニューヨークにある高級な中くらいなエクレクティックスタイルのおしゃれなオープンリビング (青い壁、淡色無垢フローリング、暖炉なし、グレーの床、青いソファ) の写真
ニューヨークにある高級な中くらいなエクレクティックスタイルのおしゃれなオープンリビング (青い壁、淡色無垢フローリング、暖炉なし、グレーの床、青いソファ) の写真
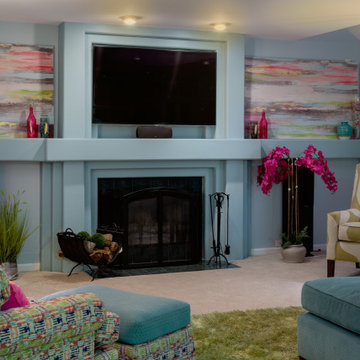
シカゴにあるお手頃価格の中くらいなエクレクティックスタイルのおしゃれなオープンリビング (青い壁、カーペット敷き、壁掛け型テレビ、ベージュの床) の写真
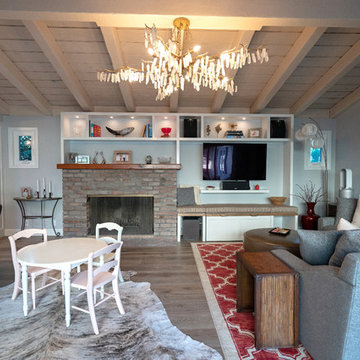
KatyErin Photography
ロサンゼルスにあるお手頃価格の中くらいなエクレクティックスタイルのおしゃれなオープンリビング (青い壁、淡色無垢フローリング、標準型暖炉、木材の暖炉まわり、壁掛け型テレビ、ベージュの床) の写真
ロサンゼルスにあるお手頃価格の中くらいなエクレクティックスタイルのおしゃれなオープンリビング (青い壁、淡色無垢フローリング、標準型暖炉、木材の暖炉まわり、壁掛け型テレビ、ベージュの床) の写真
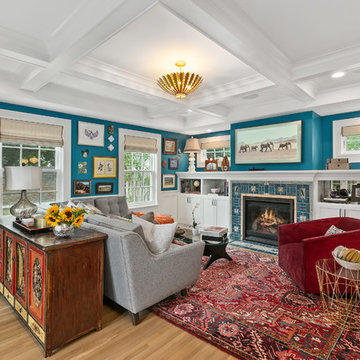
Two story addition. Family room, mud room, extension of existing kitchen, and powder room on the main level. Master Suite above. Interior Designer Lenox House Design (Jennifer Horstman), Photos by 360 VIP (Dean Riedel).
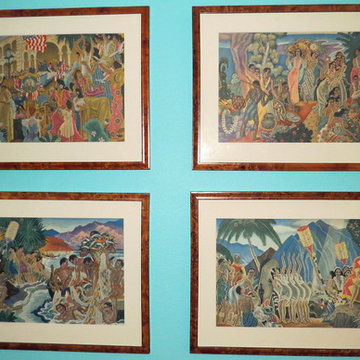
These four framed exclusive art pieces are all hand painted and were designed and made for the first Hawaiian airlines. They had the menus written out on the back.
Photography: jennyraedezigns.com
中くらいなエクレクティックスタイルのファミリールーム (青い壁) の写真
1
