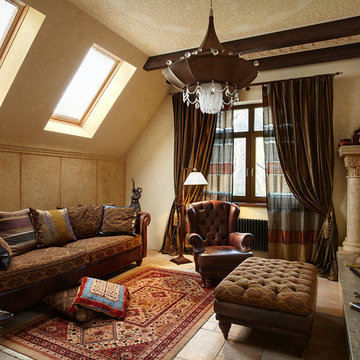エクレクティックスタイルの独立型ファミリールーム (茶色い床) の写真
絞り込み:
資材コスト
並び替え:今日の人気順
写真 161〜180 枚目(全 415 枚)
1/4
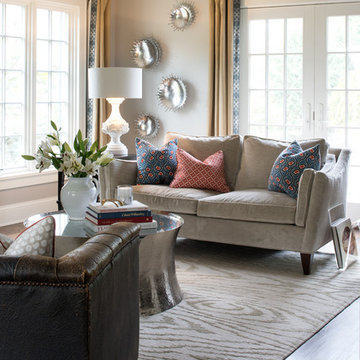
ミネアポリスにあるエクレクティックスタイルのおしゃれな独立型ファミリールーム (グレーの壁、濃色無垢フローリング、標準型暖炉、石材の暖炉まわり、壁掛け型テレビ、茶色い床) の写真
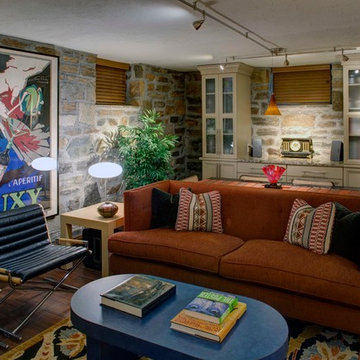
The stone walls needed rich textures of chenille and leather to create balance. The scale for the furniture was critical for this space, to be able to fit through the narrow doors and accommodate the long-legged owner. More built-in storage against the stone walls is used primarily for extra cooking and entertaining supplies. Design: CLW, Photo: Alain Jaramillo
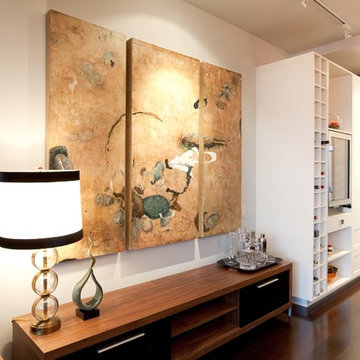
Echo1 Photography
トロントにある高級な中くらいなエクレクティックスタイルのおしゃれな独立型ファミリールーム (白い壁、濃色無垢フローリング、茶色い床) の写真
トロントにある高級な中くらいなエクレクティックスタイルのおしゃれな独立型ファミリールーム (白い壁、濃色無垢フローリング、茶色い床) の写真
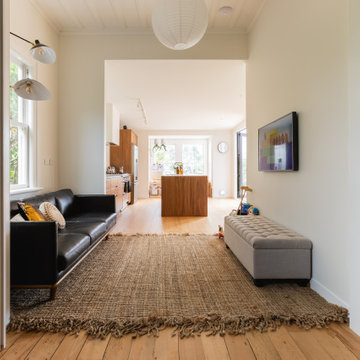
オークランドにあるお手頃価格の中くらいなエクレクティックスタイルのおしゃれな独立型ファミリールーム (ミュージックルーム、白い壁、淡色無垢フローリング、暖炉なし、壁掛け型テレビ、茶色い床) の写真
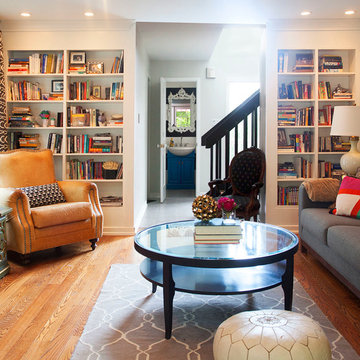
Jon Frederick
フィラデルフィアにある広いエクレクティックスタイルのおしゃれな独立型ファミリールーム (青い壁、無垢フローリング、暖炉なし、テレビなし、茶色い床) の写真
フィラデルフィアにある広いエクレクティックスタイルのおしゃれな独立型ファミリールーム (青い壁、無垢フローリング、暖炉なし、テレビなし、茶色い床) の写真
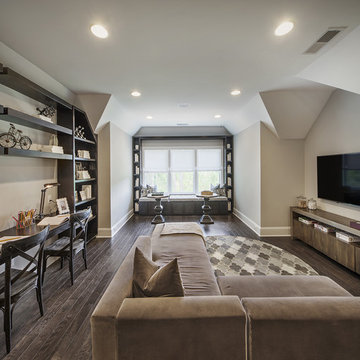
The Hanover Model combines classic French Styling and an eclectic mix of finishes to create a bold statement through contrast. Light walls and drapery play off dark wood and cabinetry. Transitional in style, this home fuses traditional details with clean, elegant furniture to meet the affluent family target market. The exterior mirrors the traditional, stately feel of the interior. Lush finishes and surfaces enhance the eclectic character of this model.
An ARDA for Model Home Design goes to
Ashton Woods
Designer: Centro Stile
From: Roswell, Georgia
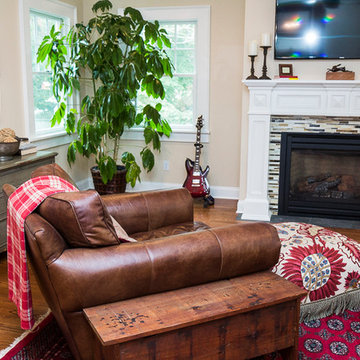
Photography by Barbara Alper
ニューヨークにあるお手頃価格の中くらいなエクレクティックスタイルのおしゃれな独立型ファミリールーム (ベージュの壁、無垢フローリング、標準型暖炉、木材の暖炉まわり、壁掛け型テレビ、茶色い床) の写真
ニューヨークにあるお手頃価格の中くらいなエクレクティックスタイルのおしゃれな独立型ファミリールーム (ベージュの壁、無垢フローリング、標準型暖炉、木材の暖炉まわり、壁掛け型テレビ、茶色い床) の写真
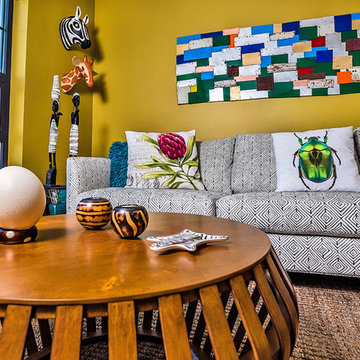
Photo by Tim Prendergast
ボルチモアにあるお手頃価格の中くらいなエクレクティックスタイルのおしゃれな独立型ファミリールーム (緑の壁、濃色無垢フローリング、暖炉なし、テレビなし、茶色い床) の写真
ボルチモアにあるお手頃価格の中くらいなエクレクティックスタイルのおしゃれな独立型ファミリールーム (緑の壁、濃色無垢フローリング、暖炉なし、テレビなし、茶色い床) の写真
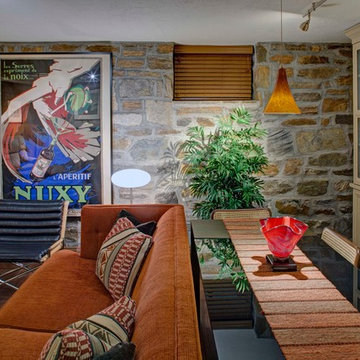
The original French poster was the catalyst for the color palette for the room. An extension table provides extra seating, with a hand-blown glass pendant light hanging overhead - perfect for reading the Sunday paper.
Design: Carol Lombardo Weil
Photo: Alain Jaramillo
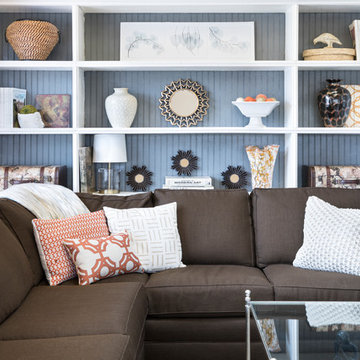
Photographer: Sarah Utech
シカゴにある中くらいなエクレクティックスタイルのおしゃれな独立型ファミリールーム (ベージュの壁、濃色無垢フローリング、茶色い床) の写真
シカゴにある中くらいなエクレクティックスタイルのおしゃれな独立型ファミリールーム (ベージュの壁、濃色無垢フローリング、茶色い床) の写真
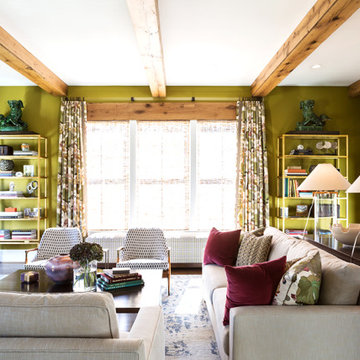
Iantha Carley Interiors was commissioned to design the family room of the Eighth Annual D.C. Design House benefiting the Children’s National Health System. Proper Paint & Paper was brought in to support the execution of room. From the abundant space, we crafted a family-friendly setting, incorporating a gorgeous walnut coffee table (with storage underneath for games or books) and lots of comfortable seating in indoor and outdoor fabrics to accommodate a soccer team or movie-viewing party.
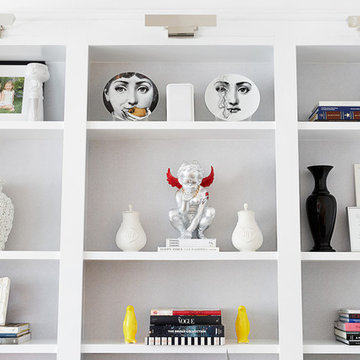
ニューヨークにある中くらいなエクレクティックスタイルのおしゃれな独立型ファミリールーム (茶色い壁、濃色無垢フローリング、標準型暖炉、石材の暖炉まわり、壁掛け型テレビ、茶色い床) の写真
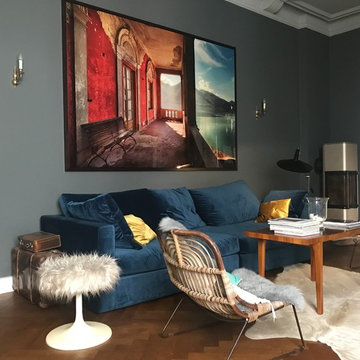
Bilder sind Eigentum von room-mood
ベルリンにある中くらいなエクレクティックスタイルのおしゃれな独立型ファミリールーム (青い壁、無垢フローリング、薪ストーブ、茶色い床) の写真
ベルリンにある中くらいなエクレクティックスタイルのおしゃれな独立型ファミリールーム (青い壁、無垢フローリング、薪ストーブ、茶色い床) の写真
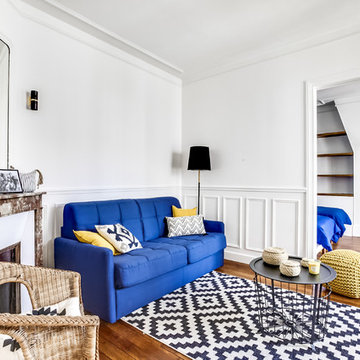
thimoté Meero
パリにあるエクレクティックスタイルのおしゃれな独立型ファミリールーム (白い壁、無垢フローリング、標準型暖炉、漆喰の暖炉まわり、茶色い床) の写真
パリにあるエクレクティックスタイルのおしゃれな独立型ファミリールーム (白い壁、無垢フローリング、標準型暖炉、漆喰の暖炉まわり、茶色い床) の写真
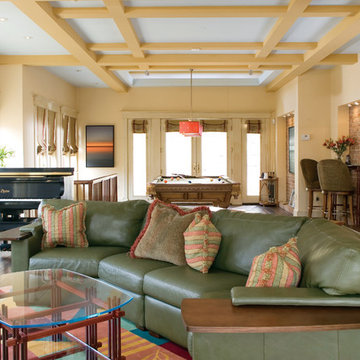
ワシントンD.C.にある低価格の広いエクレクティックスタイルのおしゃれな独立型ファミリールーム (ゲームルーム、ベージュの壁、濃色無垢フローリング、標準型暖炉、石材の暖炉まわり、茶色い床) の写真
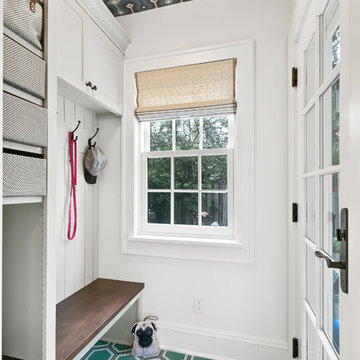
Two story addition. Family room, mud room, extension of existing kitchen, and powder room on the main level. Master Suite above. Interior Designer Lenox House Design (Jennifer Horstman), Photos by 360 VIP (Dean Riedel).
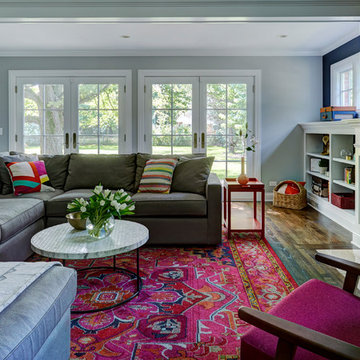
Mike Kaskel
シカゴにある広いエクレクティックスタイルのおしゃれな独立型ファミリールーム (青い壁、無垢フローリング、標準型暖炉、タイルの暖炉まわり、壁掛け型テレビ、茶色い床) の写真
シカゴにある広いエクレクティックスタイルのおしゃれな独立型ファミリールーム (青い壁、無垢フローリング、標準型暖炉、タイルの暖炉まわり、壁掛け型テレビ、茶色い床) の写真
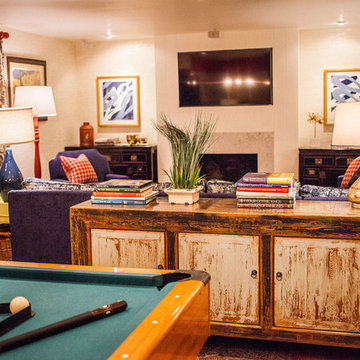
White Credenza along with a set of black Tianjing cabinets in the background
Space designed by:
Sara Ingrassia Interiors: http://www.houzz.com/pro/saradesigner/sara-ingrassia-interiors
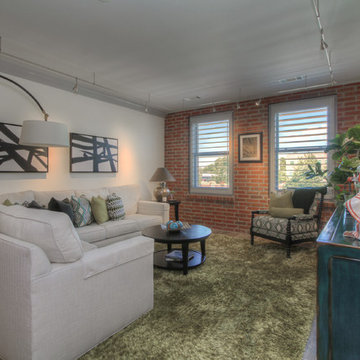
他の地域にある中くらいなエクレクティックスタイルのおしゃれな独立型ファミリールーム (白い壁、暖炉なし、壁掛け型テレビ、茶色い床) の写真
エクレクティックスタイルの独立型ファミリールーム (茶色い床) の写真
9
