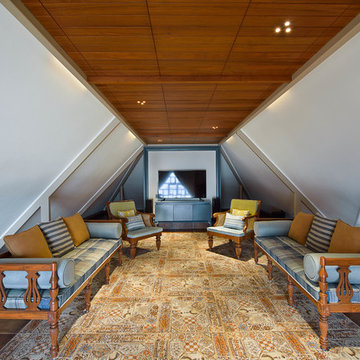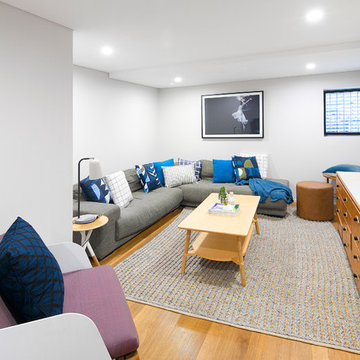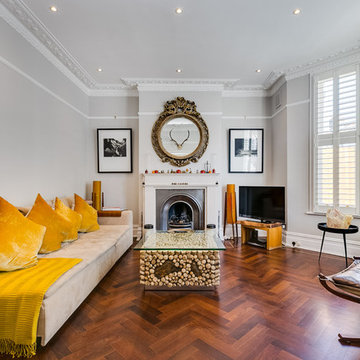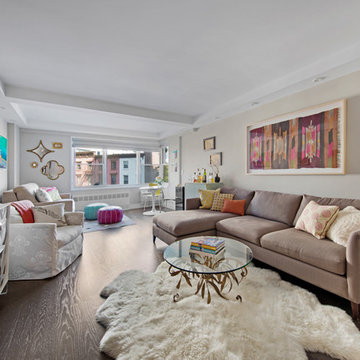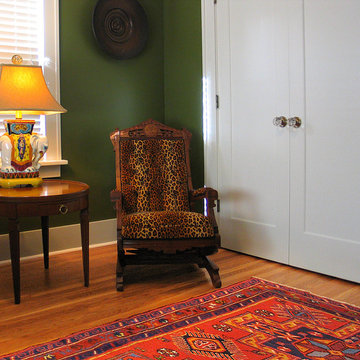エクレクティックスタイルのファミリールーム (茶色い床、グレーの床、据え置き型テレビ) の写真
絞り込み:
資材コスト
並び替え:今日の人気順
写真 1〜20 枚目(全 154 枚)
1/5

APARTMENT BERLIN VII
Eine Berliner Altbauwohnung im vollkommen neuen Gewand: Bei diesen Räumen in Schöneberg zeichnete THE INNER HOUSE für eine komplette Sanierung verantwortlich. Dazu gehörte auch, den Grundriss zu ändern: Die Küche hat ihren Platz nun als Ort für Gemeinsamkeit im ehemaligen Berliner Zimmer. Dafür gibt es ein ruhiges Schlafzimmer in den hinteren Räumen. Das Gästezimmer verfügt jetzt zudem über ein eigenes Gästebad im britischen Stil. Bei der Sanierung achtete THE INNER HOUSE darauf, stilvolle und originale Details wie Doppelkastenfenster, Türen und Beschläge sowie das Parkett zu erhalten und aufzuarbeiten. Darüber hinaus bringt ein stimmiges Farbkonzept die bereits vorhandenen Vintagestücke nun angemessen zum Strahlen.
INTERIOR DESIGN & STYLING: THE INNER HOUSE
LEISTUNGEN: Grundrissoptimierung, Elektroplanung, Badezimmerentwurf, Farbkonzept, Koordinierung Gewerke und Baubegleitung, Möbelentwurf und Möblierung
FOTOS: © THE INNER HOUSE, Fotograf: Manuel Strunz, www.manuu.eu
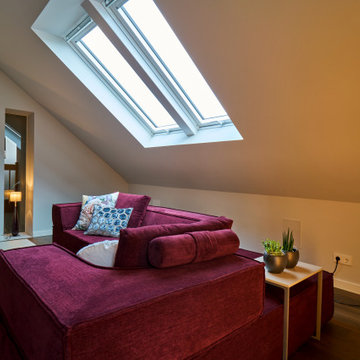
Meine Kunden wünschten sich ein Gästezimmer. Das würde zwar nur wenig genutzt werden, aber der Raum über der Garage war nun einmal fällig.
Da wir im Wohnzimmer keinen Kamin unterbringen konnten, habe ich aus diesem ungeliebtem Appendix ein "Winterwohnzimmer" gemacht, den hier war ein Schornstein gar kein Problem,
Zwei neue Dachflächenfenster sorgen für Helligkeit und die beiden Durchbrüche zum Flur sorgen dafür, dass dieser auch etwas von der neuen Lichtquelle profitiert und das zwei Wohnzimmer nicht mehr nur ein Anhängsel ist.
Gäste kommen jetzt häufiger als geplant - aus dem Sofa läßt sich in wenigen Minuten ein sehr komfortables Bett machen.
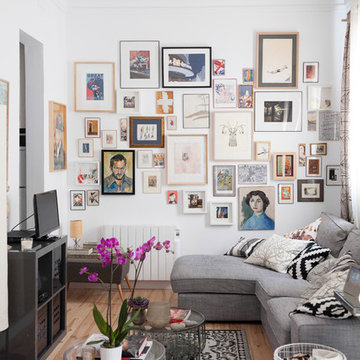
Fotografía Silvia Buján
マドリードにある小さなエクレクティックスタイルのおしゃれなファミリールーム (白い壁、無垢フローリング、暖炉なし、据え置き型テレビ、茶色い床) の写真
マドリードにある小さなエクレクティックスタイルのおしゃれなファミリールーム (白い壁、無垢フローリング、暖炉なし、据え置き型テレビ、茶色い床) の写真
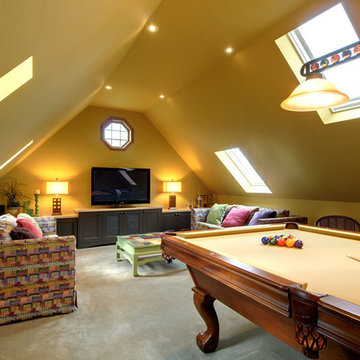
This home was in need of a makeover from top to bottom; it was tired and outdated. The goal was to incorporate a little bit of Cape Cod with some contemporary inspiration to keep things from getting a little boring. The result is warm and inviting. We are currently adding a few new changes to the content of this home and will feature them when they are completed. Very exciting!
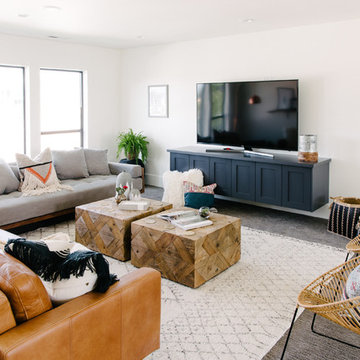
Photography: Jessica White Photography
Furniture & Design: Humble Dwellings
ソルトレイクシティにあるお手頃価格の中くらいなエクレクティックスタイルのおしゃれなロフトリビング (白い壁、カーペット敷き、暖炉なし、据え置き型テレビ、グレーの床) の写真
ソルトレイクシティにあるお手頃価格の中くらいなエクレクティックスタイルのおしゃれなロフトリビング (白い壁、カーペット敷き、暖炉なし、据え置き型テレビ、グレーの床) の写真
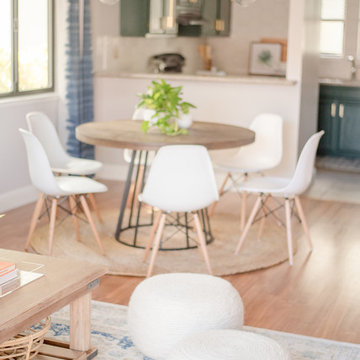
Quiana Marie Photography
Bohemian + Eclectic Design
サンフランシスコにある低価格の中くらいなエクレクティックスタイルのおしゃれなオープンリビング (グレーの壁、ラミネートの床、標準型暖炉、木材の暖炉まわり、据え置き型テレビ、茶色い床) の写真
サンフランシスコにある低価格の中くらいなエクレクティックスタイルのおしゃれなオープンリビング (グレーの壁、ラミネートの床、標準型暖炉、木材の暖炉まわり、据え置き型テレビ、茶色い床) の写真
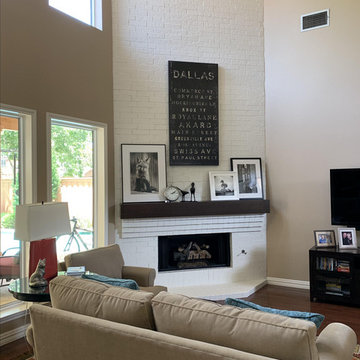
他の地域にあるお手頃価格の中くらいなエクレクティックスタイルのおしゃれなオープンリビング (ベージュの壁、無垢フローリング、コーナー設置型暖炉、レンガの暖炉まわり、据え置き型テレビ、茶色い床) の写真
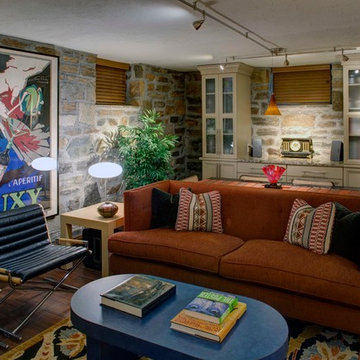
The stone walls needed rich textures of chenille and leather to create balance. The scale for the furniture was critical for this space, to be able to fit through the narrow doors and accommodate the long-legged owner. More built-in storage against the stone walls is used primarily for extra cooking and entertaining supplies. Design: CLW, Photo: Alain Jaramillo
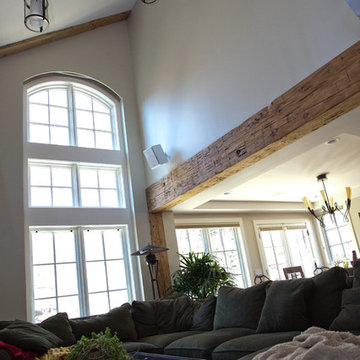
Mia Photography
デンバーにある広いエクレクティックスタイルのおしゃれなオープンリビング (ベージュの壁、無垢フローリング、コーナー設置型暖炉、漆喰の暖炉まわり、据え置き型テレビ、茶色い床) の写真
デンバーにある広いエクレクティックスタイルのおしゃれなオープンリビング (ベージュの壁、無垢フローリング、コーナー設置型暖炉、漆喰の暖炉まわり、据え置き型テレビ、茶色い床) の写真
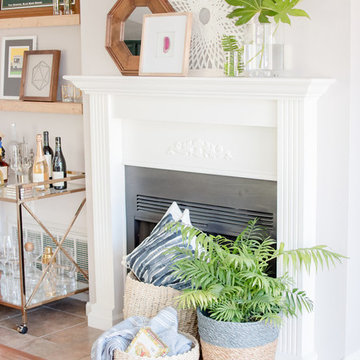
Quiana Marie Photography
Bohemian + Eclectic Design
サンフランシスコにある低価格の中くらいなエクレクティックスタイルのおしゃれなオープンリビング (グレーの壁、ラミネートの床、標準型暖炉、木材の暖炉まわり、据え置き型テレビ、茶色い床) の写真
サンフランシスコにある低価格の中くらいなエクレクティックスタイルのおしゃれなオープンリビング (グレーの壁、ラミネートの床、標準型暖炉、木材の暖炉まわり、据え置き型テレビ、茶色い床) の写真
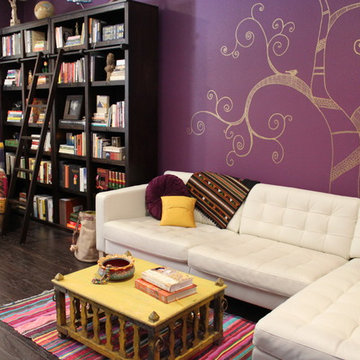
This colorful, bohemian home in San Jose pays homage to the resident's Indian heritage while still reflecting their modern lifestyle. These clients were very hands-on and were very involved in every part of the design plan. The most enjoyable part was sourcing one-of-a-kind items from artisans from around the world. Local artist JC Riccoboni drew the golden Tree of Life mural in the library, drawing inspiration from a book of contemporary Indian interior design borrowed from the client's library.
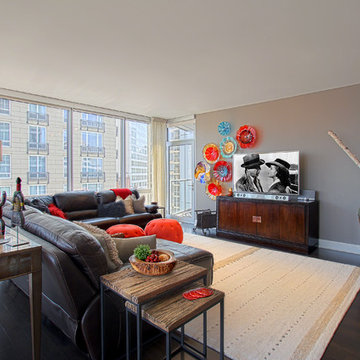
This colorful and playful great room is a relaxing retreat for watching TV, reading or checking email. I pulled out the reds and oranges from the glass wall installation into the accessories. The oversized urn with its birch logs, adds to the many layers of texture in this space.
Photo by Norman Sizemore/Mary Beth Price.
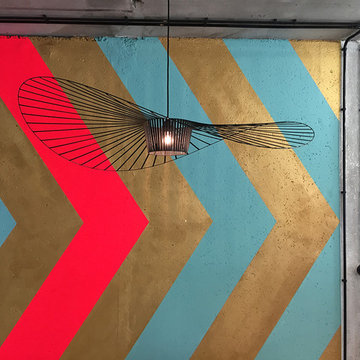
Die Lampe Vertigo ist in den Worten der Designerin eine “Höhlen-Lampe”. Sie ist gleichzeitig himmlisch und grafisch, sie funktioniert sowohl in großen wie in kleinen Räumen, wo sie einen eignen intimen Bereich schafft. Wegen ihrer ultra-leichten Fiberglass Struktur, verbunden mit Bändern aus Polyurethan, bewegt sie sich schon bei einem sanften Luftzug. Durch die geschwungene Form wirkt die Lampe lebendig und fasziniert mit ihrem Schattenspiel.
Vertigo is, in the words of its designer, a “den lamp”. It is simultaneously ethereal and graphic, adapting to both large and small spaces where it creates it’s own intimate space. With its ultra-light fibreglass structure, stretched with velvelty polyurethane ribbons, this pendant lamp fascinates as it comes to life swaying in the soft air currents that surround it.
Größe Ø140xH15cm oder Ø200xH17cm
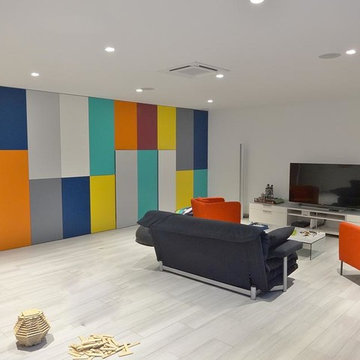
Salle de jeux en sous sol avec placards multicolore pour apporter de la lumière
plus d'infos sur www.sarah-archi-in.fr
マルセイユにある高級な広いエクレクティックスタイルのおしゃれなファミリールーム (マルチカラーの壁、淡色無垢フローリング、据え置き型テレビ、グレーの床) の写真
マルセイユにある高級な広いエクレクティックスタイルのおしゃれなファミリールーム (マルチカラーの壁、淡色無垢フローリング、据え置き型テレビ、グレーの床) の写真
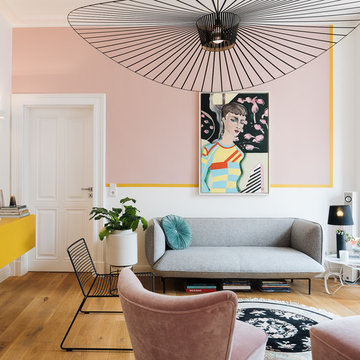
https://rosetime.info
ケルンにある高級な中くらいなエクレクティックスタイルのおしゃれな独立型ファミリールーム (白い壁、無垢フローリング、暖炉なし、据え置き型テレビ、茶色い床) の写真
ケルンにある高級な中くらいなエクレクティックスタイルのおしゃれな独立型ファミリールーム (白い壁、無垢フローリング、暖炉なし、据え置き型テレビ、茶色い床) の写真
エクレクティックスタイルのファミリールーム (茶色い床、グレーの床、据え置き型テレビ) の写真
1
