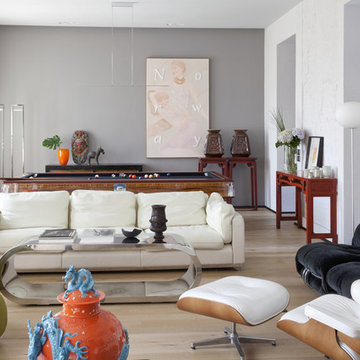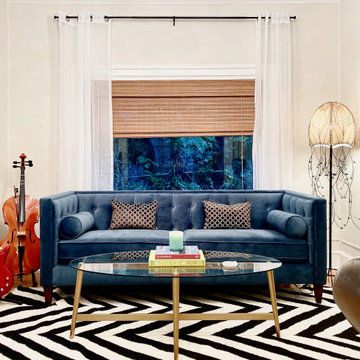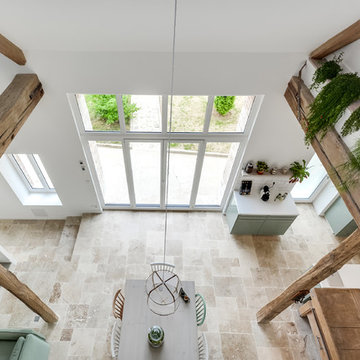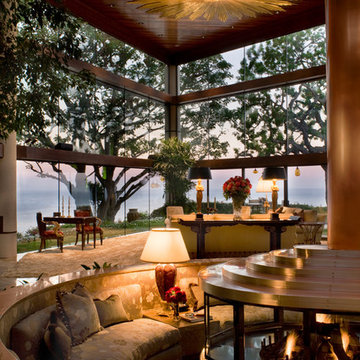エクレクティックスタイルのファミリールーム (ベージュの床、オレンジの床) の写真
絞り込み:
資材コスト
並び替え:今日の人気順
写真 1〜20 枚目(全 513 枚)
1/4

Anna Auzins is a Wimbledon based interior designer working across South West London, the home counties and beyond. She creates beautiful, considered interiors in collaboration with her clients and has an extensive network of trusted suppliers and reliable tradesmen.
Anna is a strong believer in the life-enhancing qualities of a well-designed living space. With her expert eye, she creates interiors that reflect the personalities of her clients but also work aesthetically and practically. Placing great emphasis on the client relationship, she invests time understanding their needs and desires, and gets a thrill out of interpreting and realising their ideas.
Comfort and colour are key elements in Anna’s designs – just take a look at her portfolio. She loves books and has a penchant for creating stylish but functional home studies and work spaces as well as fabulous libraries and garden studios. Bespoke joinery and furniture sourcing is a big part of her offering.
Bathrooms too are a passion and Anna has a way of injecting interest and character into a room which might seem to offer limited design possibilities.
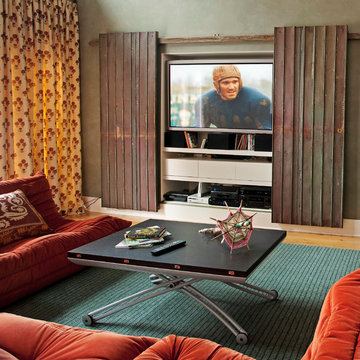
Reclaimed metal panels create a textural focal point for the TV wall and a clever solution for hiding the TV.
ニューヨークにある広いエクレクティックスタイルのおしゃれなファミリールーム (内蔵型テレビ、緑の壁、淡色無垢フローリング、暖炉なし、オレンジの床) の写真
ニューヨークにある広いエクレクティックスタイルのおしゃれなファミリールーム (内蔵型テレビ、緑の壁、淡色無垢フローリング、暖炉なし、オレンジの床) の写真
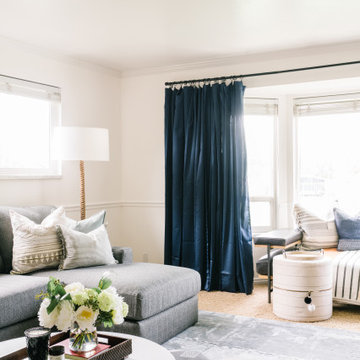
It's hard to find a space in your home that is more inviting than the family room. It should be a place where you can spend quality time with your kids, friends and loved ones.
This family room is a blend of custom furniture and gathered treasures. We worked hand-in-hand to incorporate the most comfortable and appealing details.

ロサンゼルスにある高級な広いエクレクティックスタイルのおしゃれな独立型ファミリールーム (グレーの壁、淡色無垢フローリング、暖炉なし、据え置き型テレビ、ベージュの床) の写真
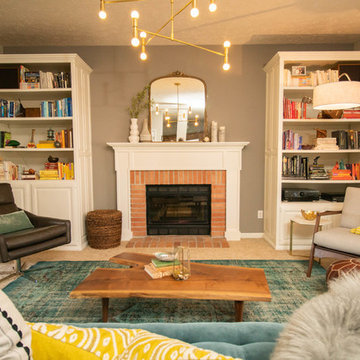
Lionheart Pictures
インディアナポリスにあるお手頃価格の中くらいなエクレクティックスタイルのおしゃれな独立型ファミリールーム (ベージュの壁、カーペット敷き、標準型暖炉、レンガの暖炉まわり、テレビなし、ベージュの床) の写真
インディアナポリスにあるお手頃価格の中くらいなエクレクティックスタイルのおしゃれな独立型ファミリールーム (ベージュの壁、カーペット敷き、標準型暖炉、レンガの暖炉まわり、テレビなし、ベージュの床) の写真

ロサンゼルスにあるお手頃価格の中くらいなエクレクティックスタイルのおしゃれな独立型ファミリールーム (緑の壁、淡色無垢フローリング、コーナー設置型暖炉、漆喰の暖炉まわり、壁掛け型テレビ、ベージュの床) の写真
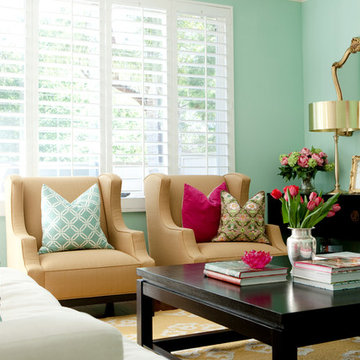
Designed by Alison Royer
Photos: Ashlee Raubach
ロサンゼルスにある高級な中くらいなエクレクティックスタイルのおしゃれな独立型ファミリールーム (青い壁、無垢フローリング、標準型暖炉、レンガの暖炉まわり、壁掛け型テレビ、ベージュの床) の写真
ロサンゼルスにある高級な中くらいなエクレクティックスタイルのおしゃれな独立型ファミリールーム (青い壁、無垢フローリング、標準型暖炉、レンガの暖炉まわり、壁掛け型テレビ、ベージュの床) の写真

M. P. m’a contactée afin d’avoir des idées de réaménagement de son espace, lors d’une visite conseil. Et chemin faisant, le projet a évolué: il a alors souhaité me confier la restructuration totale de son espace, pour une rénovation en profondeur.
Le souhait: habiter confortablement, créer une vraie chambre, une salle d’eau chic digne d’un hôtel, une cuisine pratique et agréable, et des meubles adaptés sans surcharger. Le tout dans une ambiance fleurie, colorée, qui lui ressemble!
L’étude a donc démarré en réorganisant l’espace: la salle de bain s’est largement agrandie, une vraie chambre séparée de la pièce principale, avec un lit confort +++, et (magie de l’architecture intérieure!) l’espace principal n’a pas été réduit pour autant, il est même beaucoup plus spacieux et confortable!
Tout ceci avec un dressing conséquent, et une belle entrée!
Durant le chantier, nous nous sommes rendus compte que l’isolation du mur extérieur était inefficace, la laine de verre était complètement affaissée suite à un dégat des eaux. Tout a été refait, du sol au plafond, l’appartement en plus d’être tout beau, offre un vrai confort thermique à son propriétaire.
J’ai pris beaucoup de plaisir à travailler sur ce projet, j’espère que vous en aurez tout autant à le découvrir!
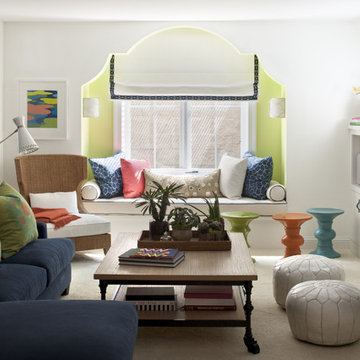
ASID: First Place, Entire Residence, 2011
Dazzling Design Story in MSP, March 2012
All furnishings are available through Lucy Interior Design.
www.lucyinteriordesign.com - 612.339.2225
Interior Designer: Lucy Interior Design
Photographer: Jeff Johnson
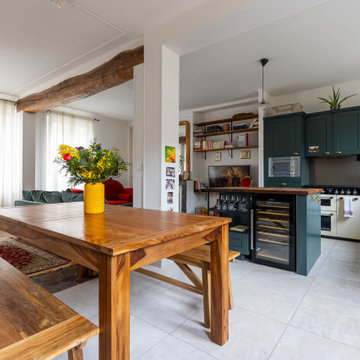
パリにあるお手頃価格の中くらいなエクレクティックスタイルのおしゃれなオープンリビング (白い壁、セラミックタイルの床、標準型暖炉、石材の暖炉まわり、壁掛け型テレビ、ベージュの床、表し梁) の写真
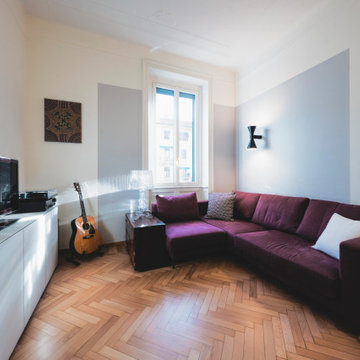
Vista della zona divano e della madia di Lago Design.
Foto di Simone Marulli
ミラノにあるお手頃価格の中くらいなエクレクティックスタイルのおしゃれな独立型ファミリールーム (ライブラリー、グレーの壁、淡色無垢フローリング、据え置き型テレビ、ベージュの床) の写真
ミラノにあるお手頃価格の中くらいなエクレクティックスタイルのおしゃれな独立型ファミリールーム (ライブラリー、グレーの壁、淡色無垢フローリング、据え置き型テレビ、ベージュの床) の写真
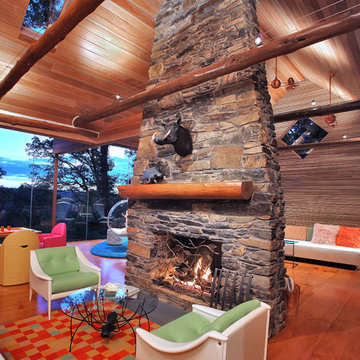
Kenneth M. Wyner
ワシントンD.C.にあるエクレクティックスタイルのおしゃれなオープンリビング (無垢フローリング、標準型暖炉、石材の暖炉まわり、オレンジの床) の写真
ワシントンD.C.にあるエクレクティックスタイルのおしゃれなオープンリビング (無垢フローリング、標準型暖炉、石材の暖炉まわり、オレンジの床) の写真
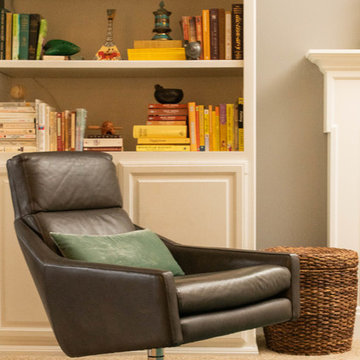
Lionheart Pictures
インディアナポリスにあるお手頃価格の中くらいなエクレクティックスタイルのおしゃれな独立型ファミリールーム (ベージュの壁、カーペット敷き、標準型暖炉、レンガの暖炉まわり、テレビなし、ベージュの床) の写真
インディアナポリスにあるお手頃価格の中くらいなエクレクティックスタイルのおしゃれな独立型ファミリールーム (ベージュの壁、カーペット敷き、標準型暖炉、レンガの暖炉まわり、テレビなし、ベージュの床) の写真
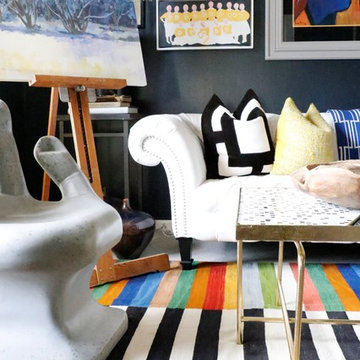
CURE Senior Designer, Cori Dyer's personal home. Takes you through a home tour of her exquisitely designed spaces. Recently Renovated Kitchen, here is what Cori has to say about that process...Initially, I had to have the "upgrade" of thermafoil cabinets, but that was 25 years ago...it was time to bring my trendy kitchen space up to my current design standards! Ann Sachs.... Kelly Wearstler tile were the inspiration for the entire space. Eliminating walls between cabinetry, appliances, and a desk no longer necessary, were just the beginning. Adding a warm morel wood tone to these new cabinets and integrating a wine/coffee station were just some of the updates. I decided to keep the "White Kitchen" on the north side and add the same warm wood tone to the hood. A fresh version of the traditional farmhouse sink, Grohe faucet and Rio Blanc Quartzite were all part of the design. To keep the space open I added floating shelves both on the north side of the white kitchen and again above the wine refrigerator. A great spot in incorporate my love of artwork and travel!
Cure Design Group (636) 294-2343 https://curedesigngroup.com/
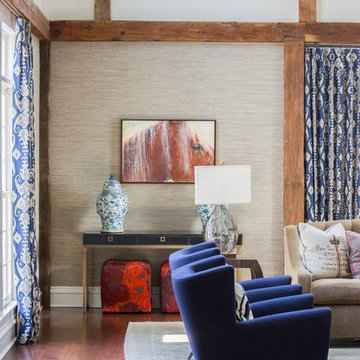
Neil Landino
ニューヨークにあるお手頃価格の広いエクレクティックスタイルのおしゃれな独立型ファミリールーム (ベージュの壁、カーペット敷き、壁掛け型テレビ、ベージュの床、暖炉なし) の写真
ニューヨークにあるお手頃価格の広いエクレクティックスタイルのおしゃれな独立型ファミリールーム (ベージュの壁、カーペット敷き、壁掛け型テレビ、ベージュの床、暖炉なし) の写真
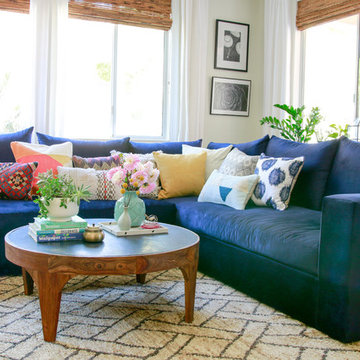
Rebecca Zajac
ラスベガスにあるお手頃価格の広いエクレクティックスタイルのおしゃれなオープンリビング (白い壁、淡色無垢フローリング、標準型暖炉、レンガの暖炉まわり、埋込式メディアウォール、ベージュの床) の写真
ラスベガスにあるお手頃価格の広いエクレクティックスタイルのおしゃれなオープンリビング (白い壁、淡色無垢フローリング、標準型暖炉、レンガの暖炉まわり、埋込式メディアウォール、ベージュの床) の写真
エクレクティックスタイルのファミリールーム (ベージュの床、オレンジの床) の写真
1
