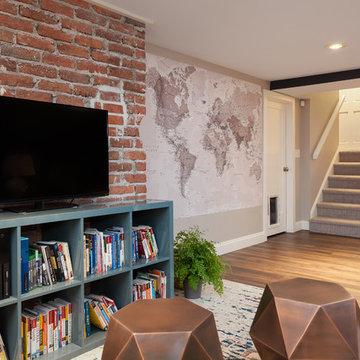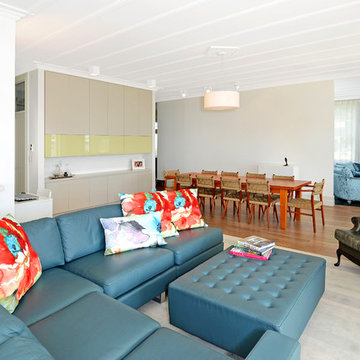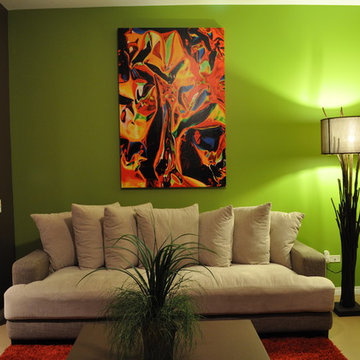エクレクティックスタイルのファミリールーム (ラミネートの床、クッションフロア) の写真
絞り込み:
資材コスト
並び替え:今日の人気順
写真 1〜20 枚目(全 248 枚)
1/4
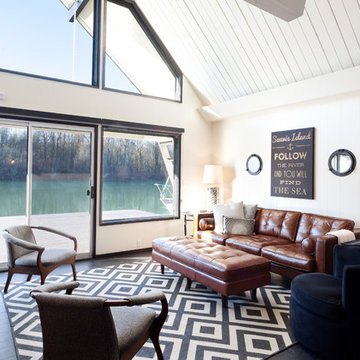
IDS (Interior Design Society) Designer of the Year - National Competition - 3rd Place award winning Living Space ($30,000 & Under category)
Photo by: Shawn St. Peter Photography -
What designer could pass on the opportunity to buy a floating home like the one featured in the movie Sleepless in Seattle? Well, not this one! When I purchased this floating home from my aunt and uncle, I undertook a huge out-of-state remodel. Up for the challenge, I grabbed my water wings, sketchpad, & measuring tape. It was sink or swim for Patricia Lockwood to finish before the end of 2014. The big reveal for the finished houseboat on Sauvie Island will be in the summer of 2015 - so stay tuned.

M. P. m’a contactée afin d’avoir des idées de réaménagement de son espace, lors d’une visite conseil. Et chemin faisant, le projet a évolué: il a alors souhaité me confier la restructuration totale de son espace, pour une rénovation en profondeur.
Le souhait: habiter confortablement, créer une vraie chambre, une salle d’eau chic digne d’un hôtel, une cuisine pratique et agréable, et des meubles adaptés sans surcharger. Le tout dans une ambiance fleurie, colorée, qui lui ressemble!
L’étude a donc démarré en réorganisant l’espace: la salle de bain s’est largement agrandie, une vraie chambre séparée de la pièce principale, avec un lit confort +++, et (magie de l’architecture intérieure!) l’espace principal n’a pas été réduit pour autant, il est même beaucoup plus spacieux et confortable!
Tout ceci avec un dressing conséquent, et une belle entrée!
Durant le chantier, nous nous sommes rendus compte que l’isolation du mur extérieur était inefficace, la laine de verre était complètement affaissée suite à un dégat des eaux. Tout a été refait, du sol au plafond, l’appartement en plus d’être tout beau, offre un vrai confort thermique à son propriétaire.
J’ai pris beaucoup de plaisir à travailler sur ce projet, j’espère que vous en aurez tout autant à le découvrir!

I fell in love with these inexpensive curtains on Overstock.com, but they were too short. So I bought an extra set and had a seamstress use it to extend them to the correct length.
Photo © Bethany Nauert
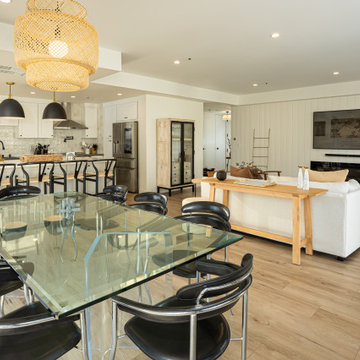
Wood shiplap on the TV wall, Laminate floor, LED lights, electric fire place.
ロサンゼルスにあるお手頃価格の中くらいなエクレクティックスタイルのおしゃれなオープンリビング (白い壁、ラミネートの床、塗装板張りの暖炉まわり、埋込式メディアウォール、茶色い床) の写真
ロサンゼルスにあるお手頃価格の中くらいなエクレクティックスタイルのおしゃれなオープンリビング (白い壁、ラミネートの床、塗装板張りの暖炉まわり、埋込式メディアウォール、茶色い床) の写真
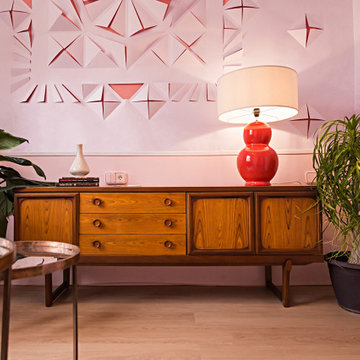
En esta ocasión, participamos en el primer evento de decoración realizado en la ciudad de Málaga: Málaga Decora 2018.
El evento tuvo lugar en La Térmica, un centro de creación y producción cultural contemporánea gestionado por la Diputación de Málaga. En él pudimos participar diferentes profesionales del mundo del interiorismo y la decoración, donde tuvimos que intervenir unas estancias que en su origen servían de dormitorios, transformándolos y creando cada cual un espacio diferente.
A nuestra intervención le dimos el nombre de "La Salita", quisimos realizar una decoración muy atrevida y teatral, en las que las protagonistas fueran las paredes, ya que la habitación tenía una altura libre de suelo a techo de 4 m. También diseñamos e hicimos a mano una gran lámpara que coronaba la estancia.
Creamos un diseño especial basándonos en la idea de los libros "pop up" realizado en papel cortado y plegado a mano. A eso se le añadió lo que supuso pegar los rollos de 3 m de papel ya cortado, con el peso que tenía y sin romperlo. ¡Fueron dos semanas de trabajo intensivo y muy duro que nunca olvidaremos!

Владимир Бурцев - фото
モスクワにあるお手頃価格の小さなエクレクティックスタイルのおしゃれなファミリールーム (グレーの壁、クッションフロア、薪ストーブ) の写真
モスクワにあるお手頃価格の小さなエクレクティックスタイルのおしゃれなファミリールーム (グレーの壁、クッションフロア、薪ストーブ) の写真
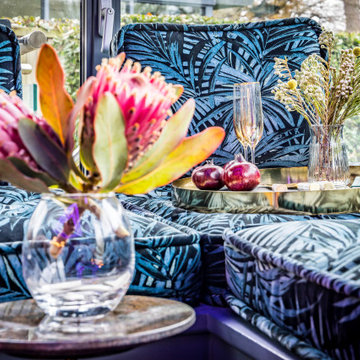
The stunning window makes the most fantastic alternative seating for the room. There are low-level
bespoke floor cushions with backs for comfort to line this space which doubles as a chill-out space or a place to
play board games. The space is intended to be a fun place both adults and young people can come together. It is a playful bar and media room. The design is an eclectic design to transform an existing playroom to accommodate a young adult
hang out and a bar in a family home. The contemporary and luxurious interior design was achieved on a budget. Riverstone Paint Matt bar and blue media room with metallic panelling. Interior design for well being. Creating a healthy home to suit the individual style of the owners.
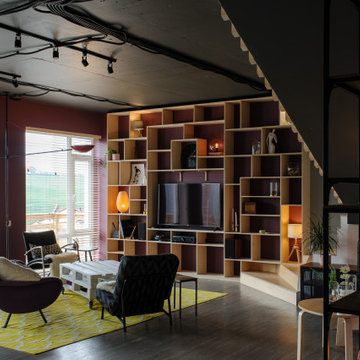
Wir haben den großen offenen Raum des Wohnzimmers mit der dunklen Farbe der Wände in Einklang gebracht. Um Wärme und Komfort zu verleihen, haben wir offene Regale aus Sperrholz, einem natürlichen und nachhaltigen Material, zusammengestellt.
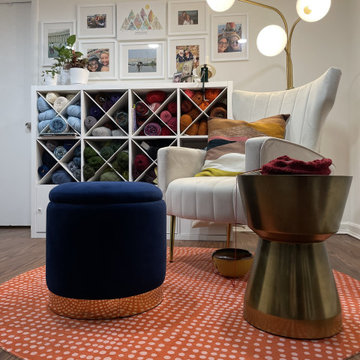
Eclectic hobby room, brimming with personality!
デンバーにあるお手頃価格の広いエクレクティックスタイルのおしゃれなオープンリビング (白い壁、ラミネートの床、暖炉なし、内蔵型テレビ、茶色い床) の写真
デンバーにあるお手頃価格の広いエクレクティックスタイルのおしゃれなオープンリビング (白い壁、ラミネートの床、暖炉なし、内蔵型テレビ、茶色い床) の写真
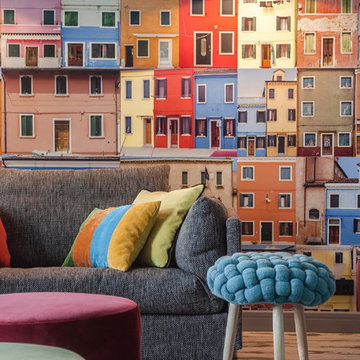
Архитектор-дизайнер-декоратор Ксения Бобрикова,
фотограф Зинон Разутдинов
他の地域にある低価格の広いエクレクティックスタイルのおしゃれな独立型ファミリールーム (ゲームルーム、グレーの壁、ラミネートの床、壁掛け型テレビ) の写真
他の地域にある低価格の広いエクレクティックスタイルのおしゃれな独立型ファミリールーム (ゲームルーム、グレーの壁、ラミネートの床、壁掛け型テレビ) の写真
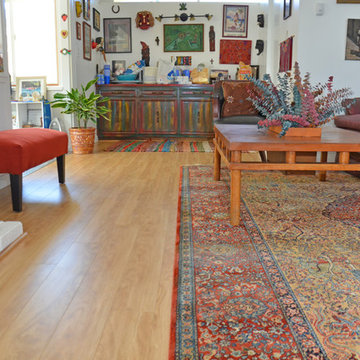
Laminate Flooring Installation in Winnetka.
ロサンゼルスにある中くらいなエクレクティックスタイルのおしゃれなオープンリビング (白い壁、ラミネートの床、標準型暖炉、レンガの暖炉まわり、テレビなし、茶色い床) の写真
ロサンゼルスにある中くらいなエクレクティックスタイルのおしゃれなオープンリビング (白い壁、ラミネートの床、標準型暖炉、レンガの暖炉まわり、テレビなし、茶色い床) の写真
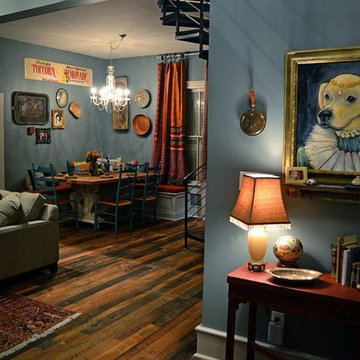
DIY NETWORK MEGA DENS
アトランタにあるお手頃価格の広いエクレクティックスタイルのおしゃれなオープンリビング (青い壁、ラミネートの床、据え置き型テレビ) の写真
アトランタにあるお手頃価格の広いエクレクティックスタイルのおしゃれなオープンリビング (青い壁、ラミネートの床、据え置き型テレビ) の写真
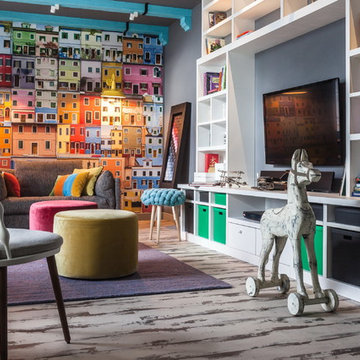
Архитектор-дизайнер-декоратор Ксения Бобрикова,
фотограф Зинон Разутдинов
他の地域にある低価格の広いエクレクティックスタイルのおしゃれなファミリールーム (ゲームルーム、グレーの壁、ラミネートの床、壁掛け型テレビ) の写真
他の地域にある低価格の広いエクレクティックスタイルのおしゃれなファミリールーム (ゲームルーム、グレーの壁、ラミネートの床、壁掛け型テレビ) の写真
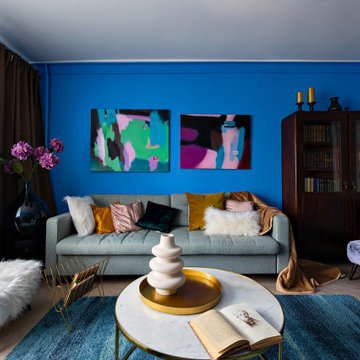
Conception d'un projet à Moscou dans un appartement soviétique. Avec ce projet, j'ai participé une émission télévisée sur la chaîne russe TNT. Pour mettre en valeur les meubles rétro que j’ai conservé j’ai joué avec les couleurs et la lumière ce qui a permis d’allier ancien et modernité, de rénover en préservant l’âme de l’appartement. Tableau de Albert Soldatov From the Pic Related series 2018.
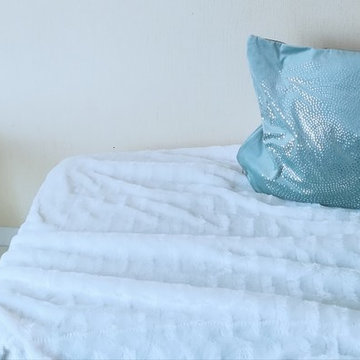
Petit coin cocoon existant avant de repeindre les murs
他の地域にある低価格の小さなエクレクティックスタイルのおしゃれな独立型ファミリールーム (ベージュの壁、クッションフロア、ベージュの床、ライブラリー、暖炉なし、テレビなし) の写真
他の地域にある低価格の小さなエクレクティックスタイルのおしゃれな独立型ファミリールーム (ベージュの壁、クッションフロア、ベージュの床、ライブラリー、暖炉なし、テレビなし) の写真
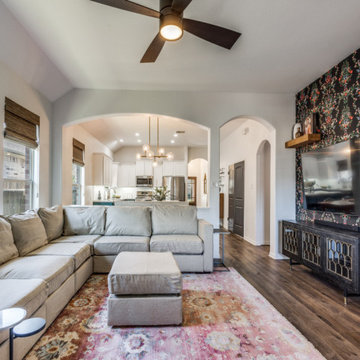
ヒューストンにある高級な中くらいなエクレクティックスタイルのおしゃれなオープンリビング (白い壁、ラミネートの床、コーナー設置型暖炉、タイルの暖炉まわり、壁掛け型テレビ、茶色い床、壁紙) の写真
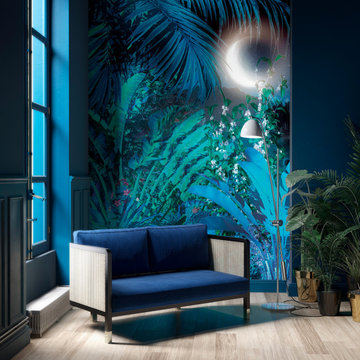
Eine Nacht unter Palmen offenbart die mystischen Geheimnisse des Dschungels.
ミュンヘンにある低価格の広いエクレクティックスタイルのおしゃれなオープンリビング (緑の壁、ラミネートの床、茶色い床) の写真
ミュンヘンにある低価格の広いエクレクティックスタイルのおしゃれなオープンリビング (緑の壁、ラミネートの床、茶色い床) の写真
エクレクティックスタイルのファミリールーム (ラミネートの床、クッションフロア) の写真
1
