エクレクティックスタイルのオープンリビング (カーペット敷き、全タイプの壁の仕上げ) の写真
絞り込み:
資材コスト
並び替え:今日の人気順
写真 1〜7 枚目(全 7 枚)
1/5
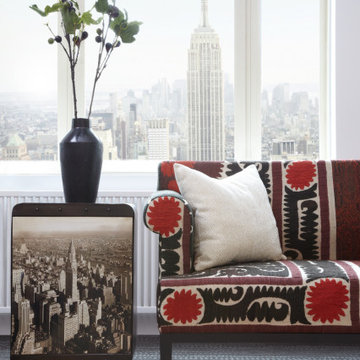
We chose a beautiful tribal-inspired pattern fabric from Central Asia for the sofa to bring an international vibrancy to the space. Choosing standout fabrics and upholstery against an inviting, neutral palette draws the eye in and really makes your design pop.
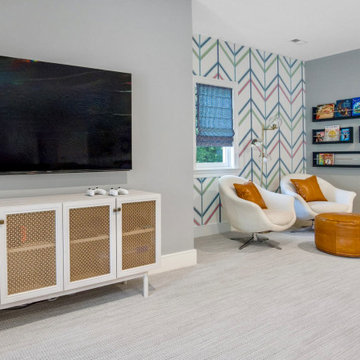
フィラデルフィアにあるラグジュアリーな巨大なエクレクティックスタイルのおしゃれなオープンリビング (ゲームルーム、ベージュの壁、カーペット敷き、壁掛け型テレビ、ベージュの床、壁紙) の写真
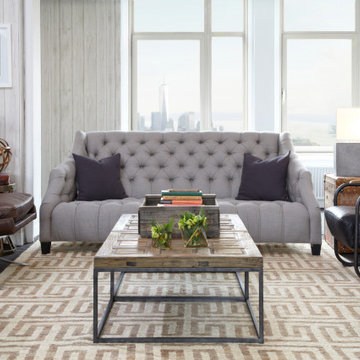
For each area in the room, we selected a beautiful modern table lamp, such as the industrial cement lamp we chose for above. Table lamps make the space more functional, and their glow makes you feel like you’re meeting with a colleague in the comfort of your own home. Greenery was also added to each quadrant to liven the space and keep any area from feeling too corporate. At the same time, most of the design elements you’ll see in these photos are modernist and businesslike: symmetrical, clean, straight lines, and a gender-neutral color palette. This “corporate-cozy” mixture is great for creating a welcoming atmosphere that maintains perfect professionalism.
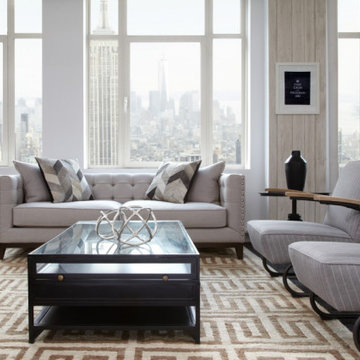
We chose hair-on-hide pillows in an exotic chevron pattern to add texture and an eclectic rustic edge to an otherwise modern design sofa. The chairs we chose in this section have a pinstriped twill fabric and driftwood arms because we wanted to choose pieces with materials that matched the industrial appeal.
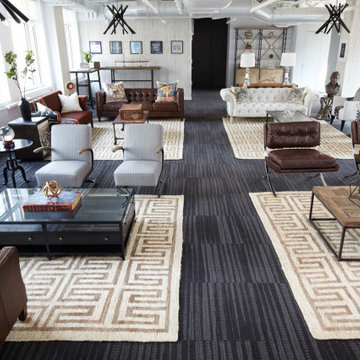
Our game plan going in was to use both modern and traditional elements, blending together eclectic patterns and textures, to create a visually layered room.
One of the first decisions we made was to divide the room into four quadrants. Why? Two reasons. First, usability. In a big open room filled with long tables, there is no way to create a defined space for conferences, group meetings, or casual conversation. With the room pieced into sections, the areas for talking are more intimate, and the sofas and chairs are triangulated in a way that facilitates conversation. Additionally, you can have four separate meetings or conversations occurring simultaneously without one group disrupting another, so it’s just practical. The second reason for the quadrants was design cohesion. It’s difficult to construct an eclectic look in a large room that is also cohesive. But by breaking the room up, we were able to design four parts that each have their own tone and personality, and then each of the four sections play off one another to work as a unified whole.
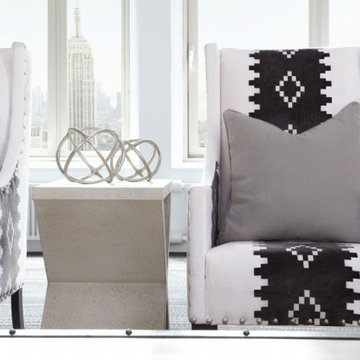
White and bright always looks stunning, especially in this large open space where the city sun comes pouring in through the windows.
The bold pattern and nailhead detailing of the chair make it statement pieces.
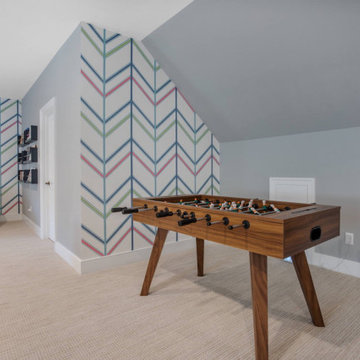
フィラデルフィアにあるラグジュアリーな巨大なエクレクティックスタイルのおしゃれなオープンリビング (ゲームルーム、青い壁、カーペット敷き、壁掛け型テレビ、ベージュの床、壁紙) の写真
エクレクティックスタイルのオープンリビング (カーペット敷き、全タイプの壁の仕上げ) の写真
1