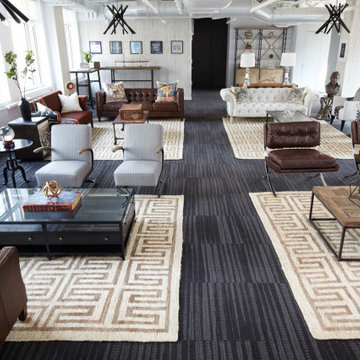広いエクレクティックスタイルのファミリールーム (カーペット敷き、ライブラリー、塗装板張りの壁) の写真
絞り込み:
資材コスト
並び替え:今日の人気順
写真 1〜1 枚目(全 1 枚)

Our game plan going in was to use both modern and traditional elements, blending together eclectic patterns and textures, to create a visually layered room.
One of the first decisions we made was to divide the room into four quadrants. Why? Two reasons. First, usability. In a big open room filled with long tables, there is no way to create a defined space for conferences, group meetings, or casual conversation. With the room pieced into sections, the areas for talking are more intimate, and the sofas and chairs are triangulated in a way that facilitates conversation. Additionally, you can have four separate meetings or conversations occurring simultaneously without one group disrupting another, so it’s just practical. The second reason for the quadrants was design cohesion. It’s difficult to construct an eclectic look in a large room that is also cohesive. But by breaking the room up, we were able to design four parts that each have their own tone and personality, and then each of the four sections play off one another to work as a unified whole.
広いエクレクティックスタイルのファミリールーム (カーペット敷き、ライブラリー、塗装板張りの壁) の写真
1