エクレクティックスタイルのファミリールーム (タイルの暖炉まわり、淡色無垢フローリング、茶色い床) の写真
絞り込み:
資材コスト
並び替え:今日の人気順
写真 1〜13 枚目(全 13 枚)
1/5
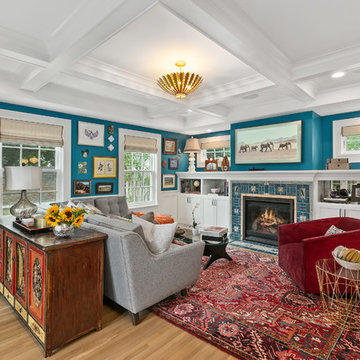
Two story addition. Family room, mud room, extension of existing kitchen, and powder room on the main level. Master Suite above. Interior Designer Lenox House Design (Jennifer Horstman), Photos by 360 VIP (Dean Riedel).

Natural light and a neutral palette with pops of color. The walls are origami white and the floors are white oak with a light stain. The same stain is on the floating shelves and the tops to the built- in storage. The mantel and the beam above are also done in the same stain The dueling sofas are accessorized with blue and orange pillows. The upholstered ottomans and cubes add texture and extra seating to the space. The fireplace is at an angle and is covered in large tile that run vertically. The custom rug was cut to fit the space. Huge doors were added and the windows were put on each side of the fireplace.
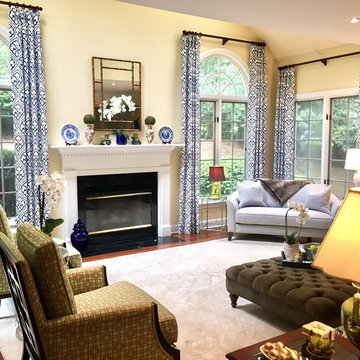
フィラデルフィアにある高級な広いエクレクティックスタイルのおしゃれなオープンリビング (黄色い壁、淡色無垢フローリング、標準型暖炉、タイルの暖炉まわり、内蔵型テレビ、茶色い床) の写真
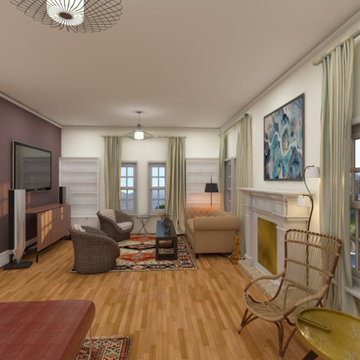
House built in 1935. This is a rendering of a future family room project. Room was divided into two areas. Replaced sofa, purchased two swivel chairs for better conversation and ease of turning to view TV. Installed TV onto the wall and added a narrower console. These changes enhanced and gave additional living space. underneath. Added two light fixtures for more balance in the room, Painted the room in lighter tones with an accent wall. Client wanted a more relaxed feel.
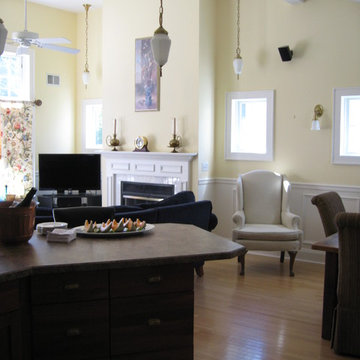
A BREAKFAST BAR eases its way into a great room addition focused on the fireplace. The fireplace centers on the living room of the original house as a focal point from the front door.
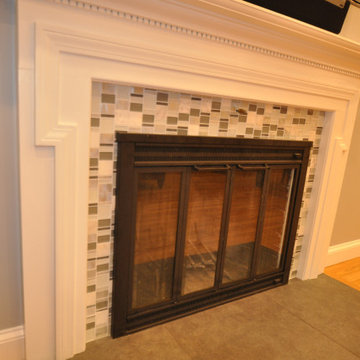
We took the main living spaces of this multi-level contemporary home and converted them into one large cathedral ceiling great room perfect for family gatherings and day to day living. With added features like the stainless steel railing system, Escher pattern mosaic backsplash and upgraded windows and lighting this new space feels modern and incorporates all the elements this family desired for their new home.
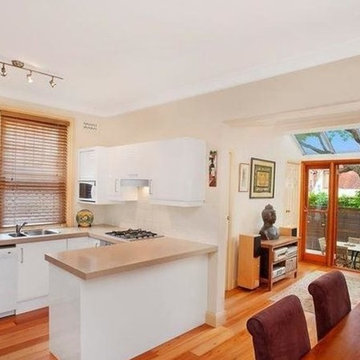
Skylights to rear garden x
シドニーにある低価格の小さなエクレクティックスタイルのおしゃれなオープンリビング (淡色無垢フローリング、標準型暖炉、タイルの暖炉まわり、茶色い床) の写真
シドニーにある低価格の小さなエクレクティックスタイルのおしゃれなオープンリビング (淡色無垢フローリング、標準型暖炉、タイルの暖炉まわり、茶色い床) の写真
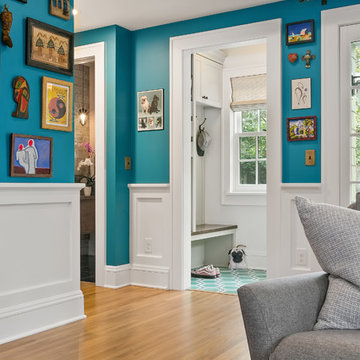
Two story addition. Family room, mud room, extension of existing kitchen, and powder room on the main level. Master Suite above. Interior Designer Lenox House Design (Jennifer Horstman), Photos by 360 VIP (Dean Riedel).
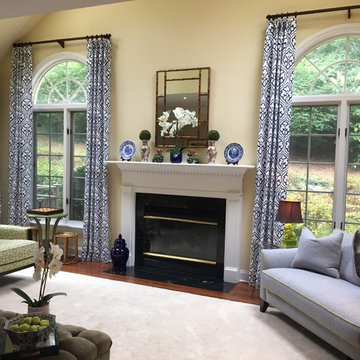
フィラデルフィアにある高級な広いエクレクティックスタイルのおしゃれなオープンリビング (黄色い壁、淡色無垢フローリング、標準型暖炉、タイルの暖炉まわり、内蔵型テレビ、茶色い床) の写真
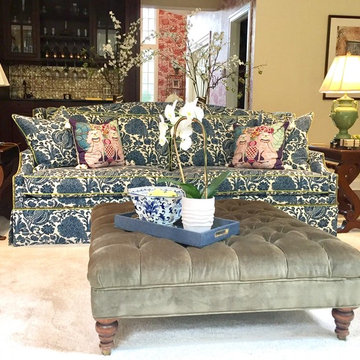
フィラデルフィアにある高級な広いエクレクティックスタイルのおしゃれなオープンリビング (黄色い壁、淡色無垢フローリング、標準型暖炉、タイルの暖炉まわり、内蔵型テレビ、茶色い床) の写真
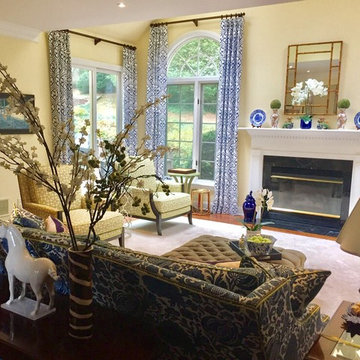
フィラデルフィアにある高級な広いエクレクティックスタイルのおしゃれなオープンリビング (黄色い壁、淡色無垢フローリング、標準型暖炉、タイルの暖炉まわり、内蔵型テレビ、茶色い床) の写真
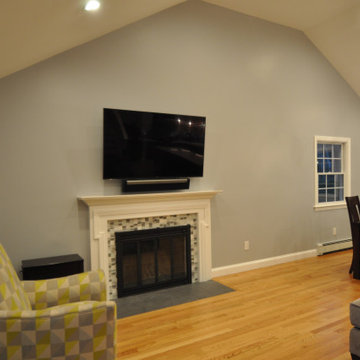
We took the main living spaces of this multi-level contemporary home and converted them into one large cathedral ceiling great room perfect for family gatherings and day to day living. With added features like the stainless steel railing system, Escher pattern mosaic backsplash and upgraded windows and lighting this new space feels modern and incorporates all the elements this family desired for their new home.
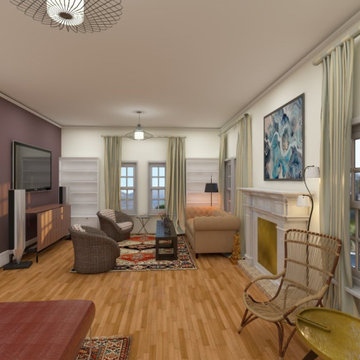
House built in 1935. This is a rendering of a future family room project. Room was divided into two areas. Replaced sofa, purchased two swivel chairs for better conversation and ease of turning to view TV. Installed TV onto the wall and added a narrower console. These changes enhanced and gave additional living space. underneath. Added two light fixtures for more balance in the room, Painted the room in lighter tones with an accent wall. Client wanted a more relaxed feel.
エクレクティックスタイルのファミリールーム (タイルの暖炉まわり、淡色無垢フローリング、茶色い床) の写真
1