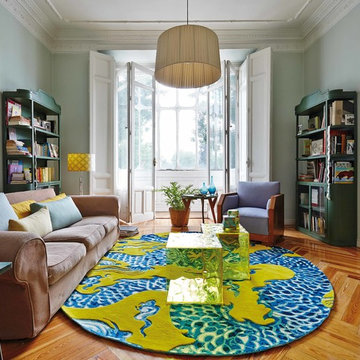エクレクティックスタイルのファミリールーム (暖炉なし、無垢フローリング、青い壁) の写真
絞り込み:
資材コスト
並び替え:今日の人気順
写真 1〜20 枚目(全 27 枚)
1/5
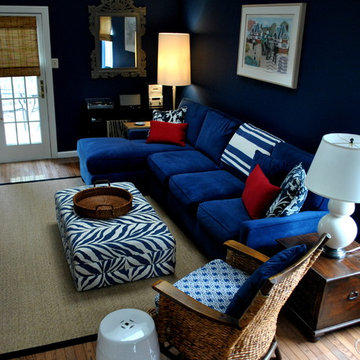
We designed this family room in a space which does not get much light, and is long and slightly narrow. It has a sloped ceiling so we painted it white and put in LED lights. The blue and white theme is evident in the dark accents walls, fabrics and velvet sofa. A black edged sisal rug grounds the seating area, and the tortoise roman shades add to the ethnic feel of the room. The TV is hidden in a carved armoire made from old teak ships. Charcoal gray behind the book cases and a gray carved mirror added more sophistication to the space.
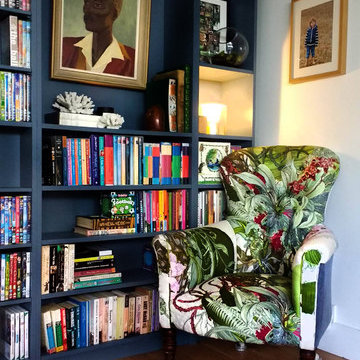
Sitting room designed around this antique chair reupholstered in Timorous Beasties fabric. Customised freestanding shelving gives ample storage for books, treasures and artwork.

A 2000 sq. ft. family home for four in the well-known Chelsea gallery district. This loft was developed through the renovation of two apartments and developed to be a more open space. Besides its interiors, the home’s star quality is its ability to capture light thanks to its oversized windows, soaring 11ft ceilings, and whitewash wood floors. To complement the lighting from the outside, the inside contains Flos and a Patricia Urquiola chandelier. The apartment’s unique detail is its media room or “treehouse” that towers over the entrance and the perfect place for kids to play and entertain guests—done in an American industrial chic style.
Featured brands include: Dornbracht hardware, Flos, Artemide, and Tom Dixon lighting, Marmorino brick fireplace, Duravit fixtures, Robern medicine cabinets, Tadelak plaster walls, and a Patricia Urquiola chandelier.
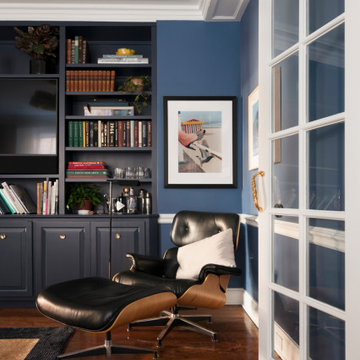
The original formal dining room of this classic coop was redefined as a combined family room/den/library. Trim, ceilings, and furnishings provide a sense of lightness while the navy blue of the walls and bookcases add a touch of distinction and gravitas while minimizing the presence of the TV. A classic Eames chair and ottoman in a corner provide the perfect spot for reading.
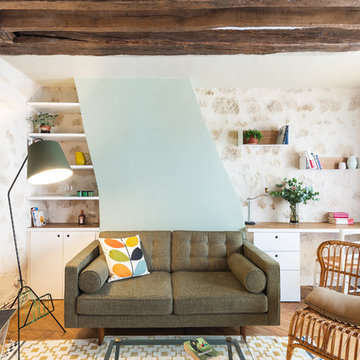
Cyrille Robin
パリにある高級な中くらいなエクレクティックスタイルのおしゃれな独立型ファミリールーム (ライブラリー、青い壁、無垢フローリング、暖炉なし、テレビなし) の写真
パリにある高級な中くらいなエクレクティックスタイルのおしゃれな独立型ファミリールーム (ライブラリー、青い壁、無垢フローリング、暖炉なし、テレビなし) の写真
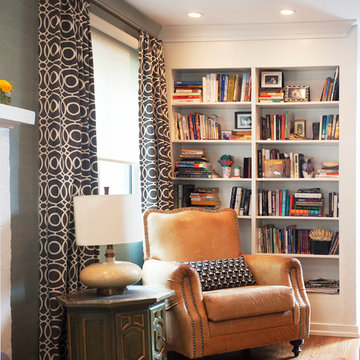
Jon Frederick
フィラデルフィアにある広いエクレクティックスタイルのおしゃれな独立型ファミリールーム (青い壁、無垢フローリング、暖炉なし、テレビなし、茶色い床) の写真
フィラデルフィアにある広いエクレクティックスタイルのおしゃれな独立型ファミリールーム (青い壁、無垢フローリング、暖炉なし、テレビなし、茶色い床) の写真
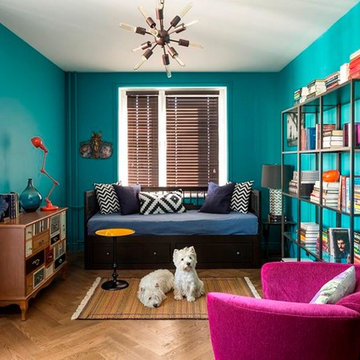
Дизайн интерьера Lavka-Design. Проект был опубликован в журнале Elle Decoration в июне 2015.
Шторы и декоративные подушки "зигзаг" выполнены нами.
モスクワにあるエクレクティックスタイルのおしゃれなファミリールーム (ライブラリー、青い壁、無垢フローリング、暖炉なし) の写真
モスクワにあるエクレクティックスタイルのおしゃれなファミリールーム (ライブラリー、青い壁、無垢フローリング、暖炉なし) の写真
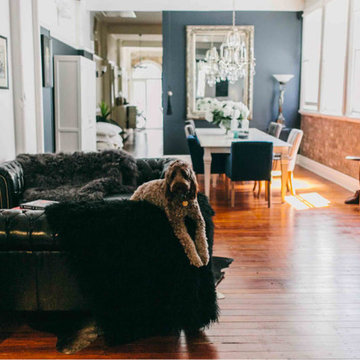
When I arrive at the top of the stairs it feels as though we have stepped out of inner city Newcastle and into downtown New York, everything is perfectly oversized. The open plan home is a mixture of French industrial, classical, quirky and New York loft style. When Tina buys for her shop, she only buys pieces that have soul, pieces that are both beautiful and useful and make you want to touch them. This home is no different, I wanted to touch and enjoy everything. There is so much to look at in this beautifully renovated Victorian home. It is layered with character and texture, making it truly divine.
Hunter Hunter
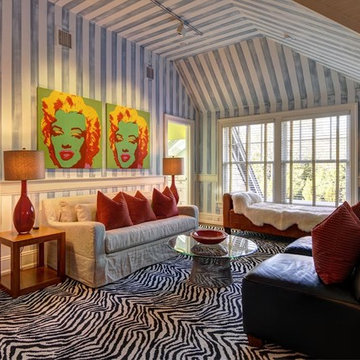
ニューヨークにある中くらいなエクレクティックスタイルのおしゃれな独立型ファミリールーム (青い壁、無垢フローリング、暖炉なし、テレビなし) の写真
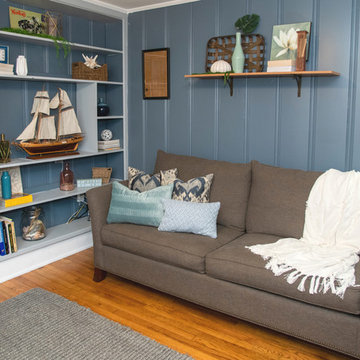
Amy Randall Photography
他の地域にある低価格の中くらいなエクレクティックスタイルのおしゃれなファミリールーム (ライブラリー、青い壁、無垢フローリング、暖炉なし、コーナー型テレビ) の写真
他の地域にある低価格の中くらいなエクレクティックスタイルのおしゃれなファミリールーム (ライブラリー、青い壁、無垢フローリング、暖炉なし、コーナー型テレビ) の写真
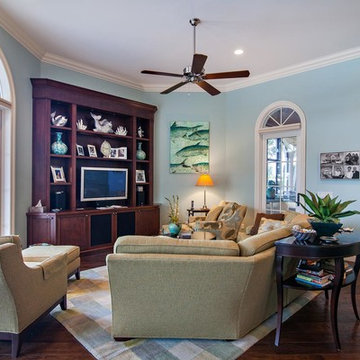
Captured To Sell
マイアミにある中くらいなエクレクティックスタイルのおしゃれなオープンリビング (青い壁、無垢フローリング、暖炉なし、埋込式メディアウォール) の写真
マイアミにある中くらいなエクレクティックスタイルのおしゃれなオープンリビング (青い壁、無垢フローリング、暖炉なし、埋込式メディアウォール) の写真
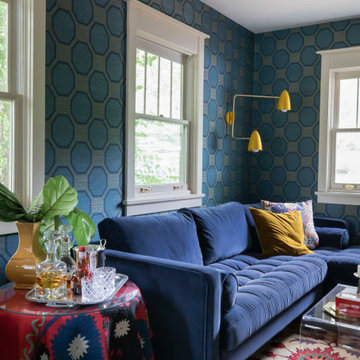
A graphic Schumacher grasscloth wraps a previously unused office space in a rich blue palette. With a pop of yellow from the Dutton Brown wall sconce, a vintage rug, blue velvet Article sofa with chaise, and a vintage textile covered round table, the layers of interest in this lounge bring a unique and charming vibe.
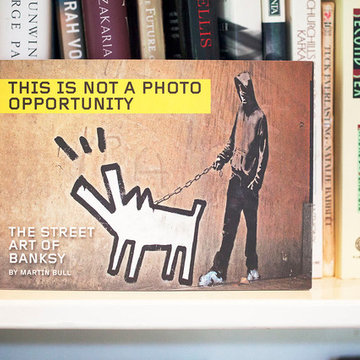
Jon Frederick
フィラデルフィアにある広いエクレクティックスタイルのおしゃれな独立型ファミリールーム (青い壁、無垢フローリング、暖炉なし、テレビなし、茶色い床) の写真
フィラデルフィアにある広いエクレクティックスタイルのおしゃれな独立型ファミリールーム (青い壁、無垢フローリング、暖炉なし、テレビなし、茶色い床) の写真
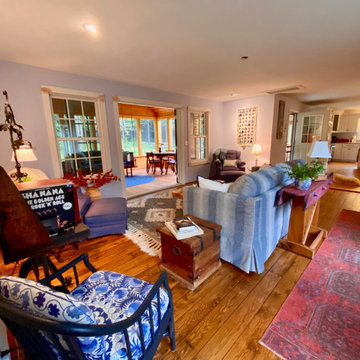
This "Great Room" was created by removing walls between the kitchen, bedroom and hallway. New windows and a french door connect it to the new screened in porch. The color scheme for this large space was to be a dreamy, lake inspired blue and white. Once most things were installed it was clear that the room felt too "floaty", or airy. In Feng Shui language there was too much Chi moving through the space. We are attempting to help the space feel more anchored by introducing some more color (The persimmon colored rug, the console table table which was an old sleigh, plants and bolder artwork.
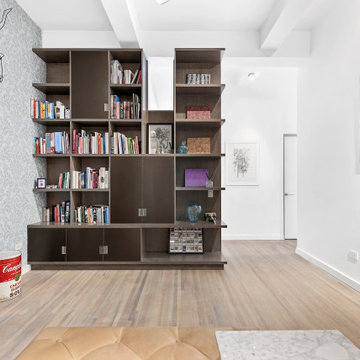
A 2000 sq. ft. family home for four in the well-known Chelsea gallery district. This loft was developed through the renovation of two apartments and developed to be a more open space. Besides its interiors, the home’s star quality is its ability to capture light thanks to its oversized windows, soaring 11ft ceilings, and whitewash wood floors. To complement the lighting from the outside, the inside contains Flos and a Patricia Urquiola chandelier. The apartment’s unique detail is its media room or “treehouse” that towers over the entrance and the perfect place for kids to play and entertain guests—done in an American industrial chic style.
Featured brands include: Dornbracht hardware, Flos, Artemide, and Tom Dixon lighting, Marmorino brick fireplace, Duravit fixtures, Robern medicine cabinets, Tadelak plaster walls, and a Patricia Urquiola chandelier.
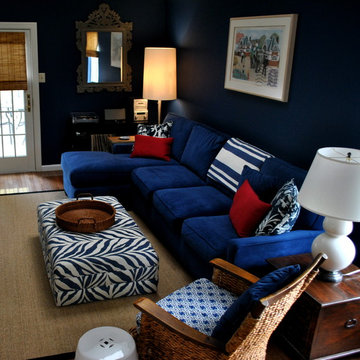
フィラデルフィアにあるお手頃価格の広いエクレクティックスタイルのおしゃれなロフトリビング (ライブラリー、青い壁、無垢フローリング、内蔵型テレビ、暖炉なし) の写真
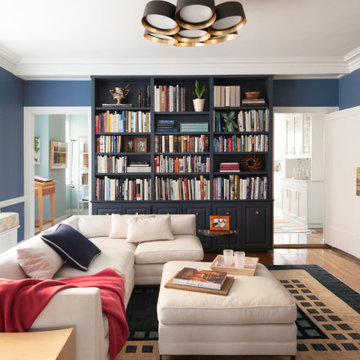
The original formal dining room of this classic co-op was redefined as a combined family room/den/library. Trim, ceilings, and furnishings provide a sense of lightness while the navy blue of the walls and bookcases add a touch of distinction and gravitas.
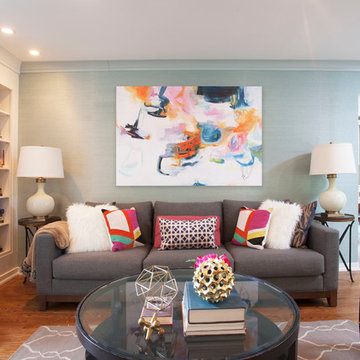
Jon Frederick
フィラデルフィアにある広いエクレクティックスタイルのおしゃれな独立型ファミリールーム (青い壁、無垢フローリング、暖炉なし、テレビなし、茶色い床) の写真
フィラデルフィアにある広いエクレクティックスタイルのおしゃれな独立型ファミリールーム (青い壁、無垢フローリング、暖炉なし、テレビなし、茶色い床) の写真
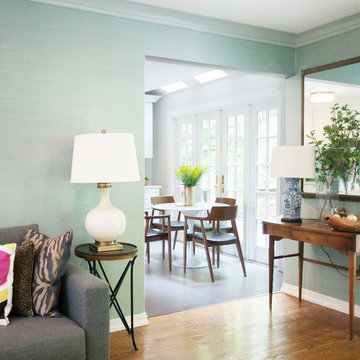
Jon Frederick
フィラデルフィアにある広いエクレクティックスタイルのおしゃれな独立型ファミリールーム (青い壁、無垢フローリング、暖炉なし、テレビなし、茶色い床) の写真
フィラデルフィアにある広いエクレクティックスタイルのおしゃれな独立型ファミリールーム (青い壁、無垢フローリング、暖炉なし、テレビなし、茶色い床) の写真
エクレクティックスタイルのファミリールーム (暖炉なし、無垢フローリング、青い壁) の写真
1
