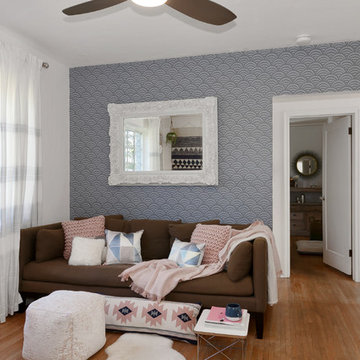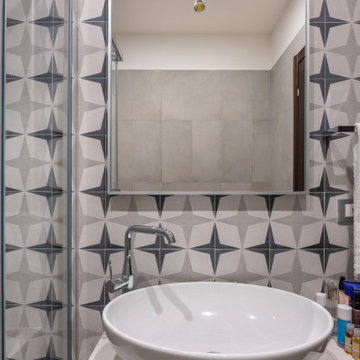白いエクレクティックスタイルのファミリールーム (ピンクの壁、黄色い壁) の写真
絞り込み:
資材コスト
並び替え:今日の人気順
写真 1〜13 枚目(全 13 枚)
1/5

Cozy family room in Bohemian-style Craftsman
シアトルにあるお手頃価格の小さなエクレクティックスタイルのおしゃれなオープンリビング (黄色い壁、無垢フローリング、暖炉なし、テレビなし、茶色い床) の写真
シアトルにあるお手頃価格の小さなエクレクティックスタイルのおしゃれなオープンリビング (黄色い壁、無垢フローリング、暖炉なし、テレビなし、茶色い床) の写真

The kitchen and family room are in the portion of the home that was part of an addition by the previous homeowners, which was enclosed and had a very low ceiling. We removed and reframed the roof of the addition portion to vault the ceiling. Two sets of glass French doors bring in a wealth of natural light.
The family room features a neutral mid-century sectional, reclaimed wood and lacquer furniture, and colorful accents. The painting by local artist Danika Ostrowski is a nod to the client's love of the desert and Big Bend National Park.
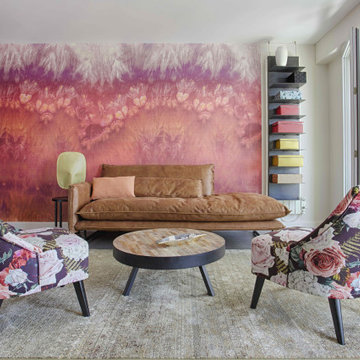
M. P. m’a contactée afin d’avoir des idées de réaménagement de son espace, lors d’une visite conseil. Et chemin faisant, le projet a évolué: il a alors souhaité me confier la restructuration totale de son espace, pour une rénovation en profondeur.
Le souhait: habiter confortablement, créer une vraie chambre, une salle d’eau chic digne d’un hôtel, une cuisine pratique et agréable, et des meubles adaptés sans surcharger. Le tout dans une ambiance fleurie, colorée, qui lui ressemble!
L’étude a donc démarré en réorganisant l’espace: la salle de bain s’est largement agrandie, une vraie chambre séparée de la pièce principale, avec un lit confort +++, et (magie de l’architecture intérieure!) l’espace principal n’a pas été réduit pour autant, il est même beaucoup plus spacieux et confortable!
Tout ceci avec un dressing conséquent, et une belle entrée!
Durant le chantier, nous nous sommes rendus compte que l’isolation du mur extérieur était inefficace, la laine de verre était complètement affaissée suite à un dégat des eaux. Tout a été refait, du sol au plafond, l’appartement en plus d’être tout beau, offre un vrai confort thermique à son propriétaire.
J’ai pris beaucoup de plaisir à travailler sur ce projet, j’espère que vous en aurez tout autant à le découvrir!
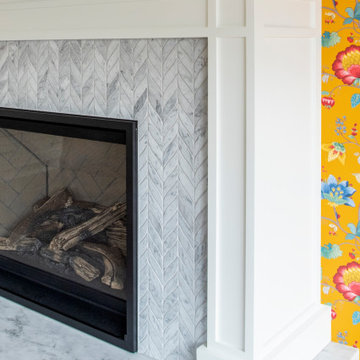
ミネアポリスにある高級な広いエクレクティックスタイルのおしゃれなオープンリビング (黄色い壁、無垢フローリング、標準型暖炉、タイルの暖炉まわり、壁掛け型テレビ) の写真
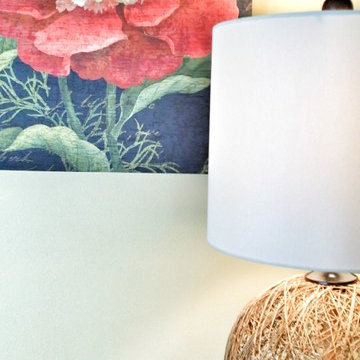
Julissa Arias
ニューヨークにあるお手頃価格の中くらいなエクレクティックスタイルのおしゃれなファミリールーム (黄色い壁、無垢フローリング、暖炉なし、壁掛け型テレビ) の写真
ニューヨークにあるお手頃価格の中くらいなエクレクティックスタイルのおしゃれなファミリールーム (黄色い壁、無垢フローリング、暖炉なし、壁掛け型テレビ) の写真
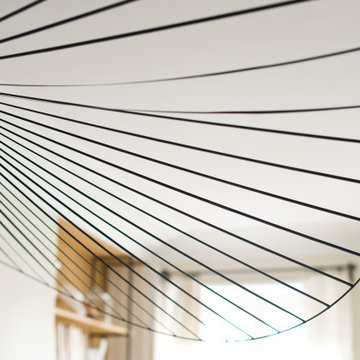
パリにあるお手頃価格の中くらいなエクレクティックスタイルのおしゃれなオープンリビング (ライブラリー、黄色い壁、無垢フローリング、暖炉なし、テレビなし、茶色い床、表し梁、羽目板の壁) の写真
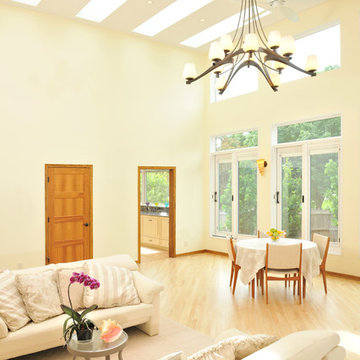
Photography: Paul Gates
他の地域にあるエクレクティックスタイルのおしゃれな独立型ファミリールーム (黄色い壁、横長型暖炉) の写真
他の地域にあるエクレクティックスタイルのおしゃれな独立型ファミリールーム (黄色い壁、横長型暖炉) の写真
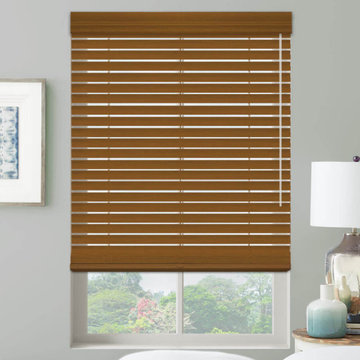
For a spacious and relaxed home settled in Frankin Lakes, NJ, the owners of the house needed to find a cost-effective solution for the windows, for privacy, light control, and insulation. The more than 35 windows in an open space first floor and bedrooms on the second, were ready to be dressed!
For the first floor, were natural elements, textures, and material combined with the pale yellow walls and white trims we were asked to guide in the color accent for space. Leather, stone, and wood combine perfectly with the natural tone of the faux wooden finish.
For the second floor, blackouts and cellular blinds granted privacy, warm and light control.
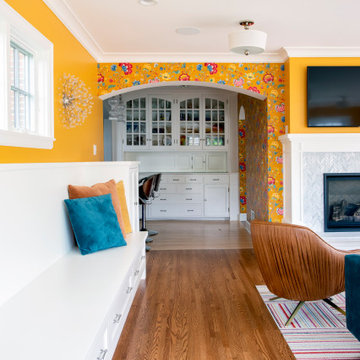
ミネアポリスにある高級な広いエクレクティックスタイルのおしゃれなオープンリビング (黄色い壁、無垢フローリング、標準型暖炉、タイルの暖炉まわり、壁掛け型テレビ) の写真
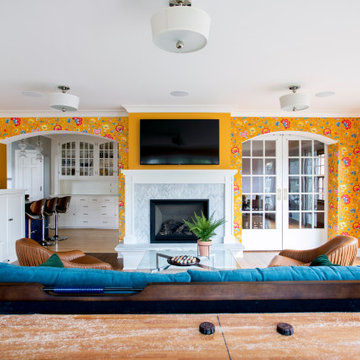
ミネアポリスにある高級な広いエクレクティックスタイルのおしゃれなオープンリビング (黄色い壁、無垢フローリング、標準型暖炉、タイルの暖炉まわり、壁掛け型テレビ) の写真
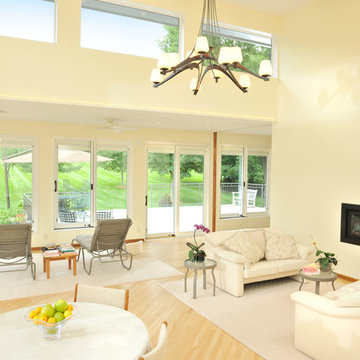
Photography: Paul Gates
他の地域にあるエクレクティックスタイルのおしゃれな独立型ファミリールーム (黄色い壁、淡色無垢フローリング、横長型暖炉) の写真
他の地域にあるエクレクティックスタイルのおしゃれな独立型ファミリールーム (黄色い壁、淡色無垢フローリング、横長型暖炉) の写真
白いエクレクティックスタイルのファミリールーム (ピンクの壁、黄色い壁) の写真
1
