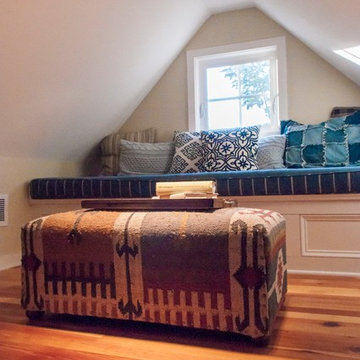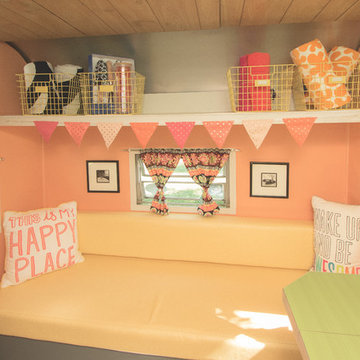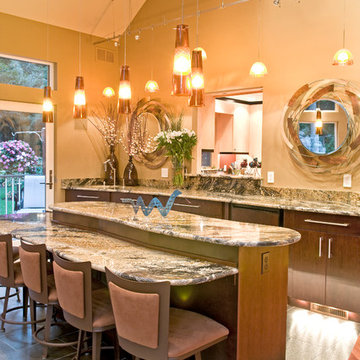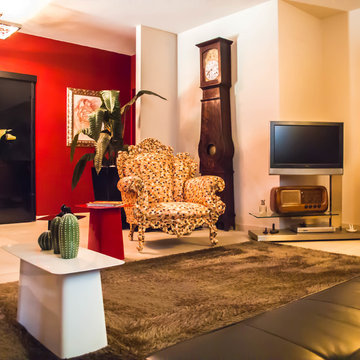小さな、広いオレンジのエクレクティックスタイルのファミリールームの写真
絞り込み:
資材コスト
並び替え:今日の人気順
写真 1〜20 枚目(全 24 枚)
1/5

Владимир Бурцев - фото
モスクワにあるお手頃価格の小さなエクレクティックスタイルのおしゃれなファミリールーム (グレーの壁、クッションフロア、薪ストーブ) の写真
モスクワにあるお手頃価格の小さなエクレクティックスタイルのおしゃれなファミリールーム (グレーの壁、クッションフロア、薪ストーブ) の写真

This dramatic contemporary residence features extraordinary design with magnificent views of Angel Island, the Golden Gate Bridge, and the ever changing San Francisco Bay. The amazing great room has soaring 36 foot ceilings, a Carnelian granite cascading waterfall flanked by stairways on each side, and an unique patterned sky roof of redwood and cedar. The 57 foyer windows and glass double doors are specifically designed to frame the world class views. Designed by world-renowned architect Angela Danadjieva as her personal residence, this unique architectural masterpiece features intricate woodwork and innovative environmental construction standards offering an ecological sanctuary with the natural granite flooring and planters and a 10 ft. indoor waterfall. The fluctuating light filtering through the sculptured redwood ceilings creates a reflective and varying ambiance. Other features include a reinforced concrete structure, multi-layered slate roof, a natural garden with granite and stone patio leading to a lawn overlooking the San Francisco Bay. Completing the home is a spacious master suite with a granite bath, an office / second bedroom featuring a granite bath, a third guest bedroom suite and a den / 4th bedroom with bath. Other features include an electronic controlled gate with a stone driveway to the two car garage and a dumb waiter from the garage to the granite kitchen.
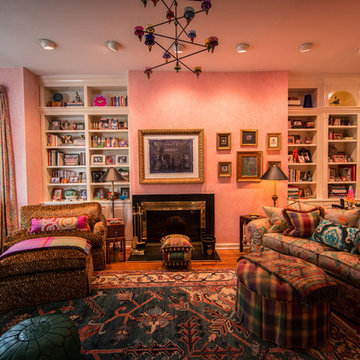
ワシントンD.C.にある広いエクレクティックスタイルのおしゃれな独立型ファミリールーム (ピンクの壁、標準型暖炉、石材の暖炉まわり、無垢フローリング、ライブラリー) の写真
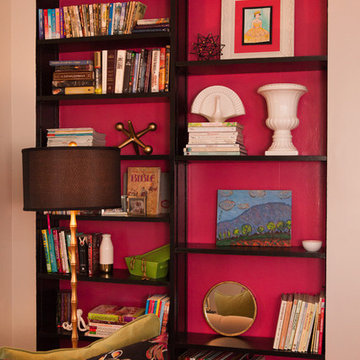
Eckard Photographic
Design by Opulence By Steele
シャーロットにある高級な広いエクレクティックスタイルのおしゃれなファミリールーム (ライブラリー、ピンクの壁) の写真
シャーロットにある高級な広いエクレクティックスタイルのおしゃれなファミリールーム (ライブラリー、ピンクの壁) の写真
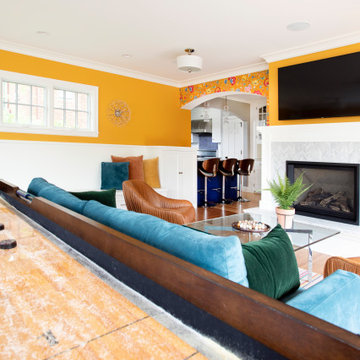
ミネアポリスにある高級な広いエクレクティックスタイルのおしゃれなオープンリビング (黄色い壁、無垢フローリング、標準型暖炉、タイルの暖炉まわり、壁掛け型テレビ) の写真
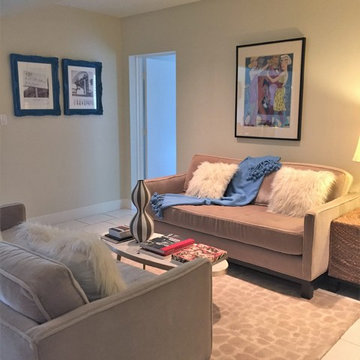
フェニックスにある高級な小さなエクレクティックスタイルのおしゃれなオープンリビング (ライブラリー、ベージュの壁、磁器タイルの床、暖炉なし、テレビなし、白い床) の写真
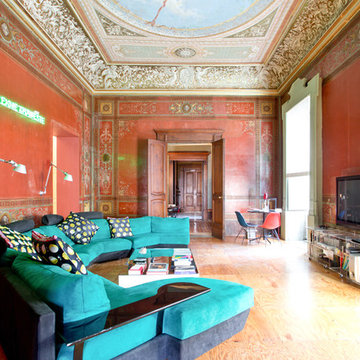
Cristina Cusani © 2018 Houzz
ナポリにある広いエクレクティックスタイルのおしゃれな独立型ファミリールーム (赤い壁、据え置き型テレビ、無垢フローリング、暖炉なし) の写真
ナポリにある広いエクレクティックスタイルのおしゃれな独立型ファミリールーム (赤い壁、据え置き型テレビ、無垢フローリング、暖炉なし) の写真
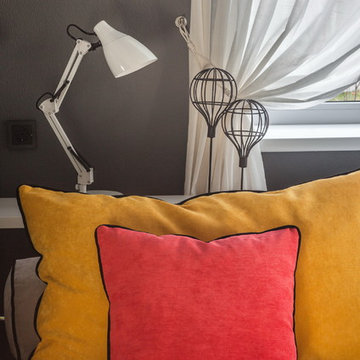
Архитектор-дизайнер-декоратор Ксения Бобрикова,
фотограф Зинон Разутдинов
他の地域にある低価格の広いエクレクティックスタイルのおしゃれなファミリールーム (ゲームルーム) の写真
他の地域にある低価格の広いエクレクティックスタイルのおしゃれなファミリールーム (ゲームルーム) の写真
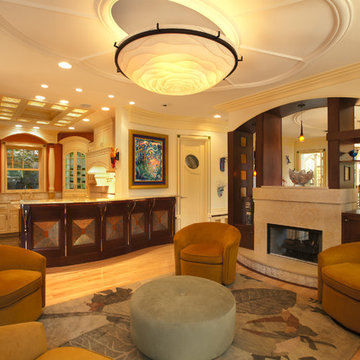
The second living and dining area is separated by the stone double sided fireplace and arched display case. The kitchen is open for purposes of entertaining. Below the counter copper panels are incorporated with wood in a curved peninsula. An elongated oval ceiling trim is centered above the area of conversation. Ceiling light by the owner. Peter Bosy Photography.
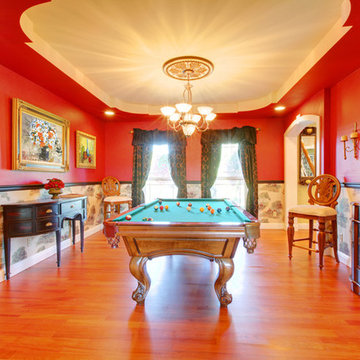
MLS Real Estate Photogrpahy
マイアミにある低価格の広いエクレクティックスタイルのおしゃれなロフトリビング (ゲームルーム、赤い壁、無垢フローリング、暖炉なし、木材の暖炉まわり、テレビなし) の写真
マイアミにある低価格の広いエクレクティックスタイルのおしゃれなロフトリビング (ゲームルーム、赤い壁、無垢フローリング、暖炉なし、木材の暖炉まわり、テレビなし) の写真
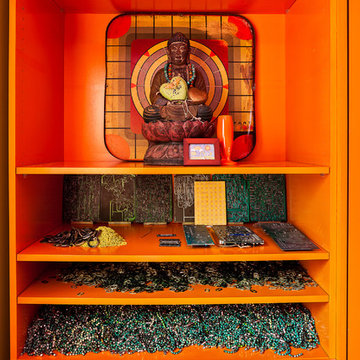
A playful shelf completes the game.
Photography: Jim Koch
ニューヨークにある低価格の小さなエクレクティックスタイルのおしゃれなファミリールーム (ゲームルーム、内蔵型テレビ、オレンジの壁) の写真
ニューヨークにある低価格の小さなエクレクティックスタイルのおしゃれなファミリールーム (ゲームルーム、内蔵型テレビ、オレンジの壁) の写真
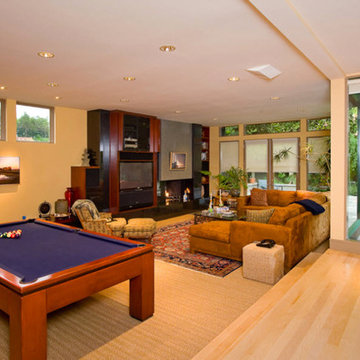
ロサンゼルスにある広いエクレクティックスタイルのおしゃれな独立型ファミリールーム (ベージュの壁、カーペット敷き、標準型暖炉、埋込式メディアウォール) の写真
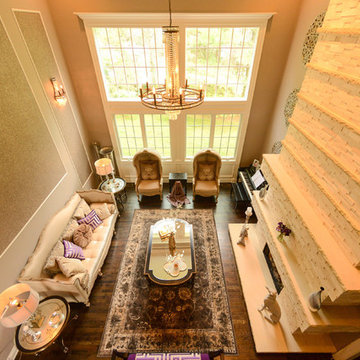
Photo by Agnes Jawoszek
デトロイトにある広いエクレクティックスタイルのおしゃれなファミリールーム (濃色無垢フローリング、標準型暖炉、石材の暖炉まわり) の写真
デトロイトにある広いエクレクティックスタイルのおしゃれなファミリールーム (濃色無垢フローリング、標準型暖炉、石材の暖炉まわり) の写真
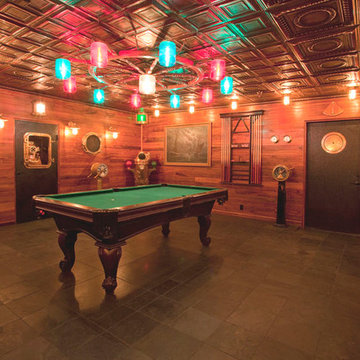
Photo: Karen Kaiser, www.searanchimages.com
サンフランシスコにある高級な広いエクレクティックスタイルのおしゃれなオープンリビング (ゲームルーム、コンクリートの床、暖炉なし、テレビなし) の写真
サンフランシスコにある高級な広いエクレクティックスタイルのおしゃれなオープンリビング (ゲームルーム、コンクリートの床、暖炉なし、テレビなし) の写真
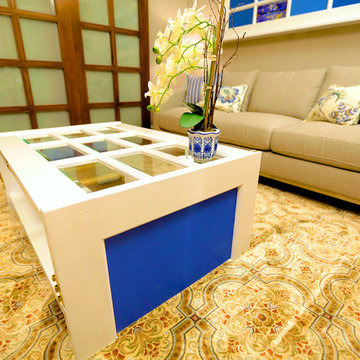
We turned this once cramped and cluttered family room into a bright and beautiful haven that maximizes its limited space. Some of the space-saving solutions include sliding shoji-style doors that don't need to swing out into the room, a cool flip-around hidden TV mount that allows the homeowners to display a beloved painting, and built-in floor-to-ceiling storage spaces. Designed & built by Paul Lafrance Design.
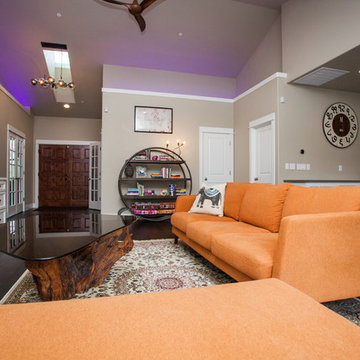
ポートランドにある高級な広いエクレクティックスタイルのおしゃれなオープンリビング (ベージュの壁、濃色無垢フローリング、両方向型暖炉、石材の暖炉まわり、壁掛け型テレビ、茶色い床) の写真
小さな、広いオレンジのエクレクティックスタイルのファミリールームの写真
1
