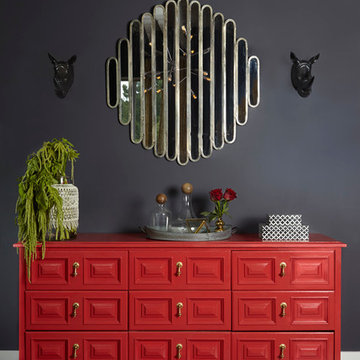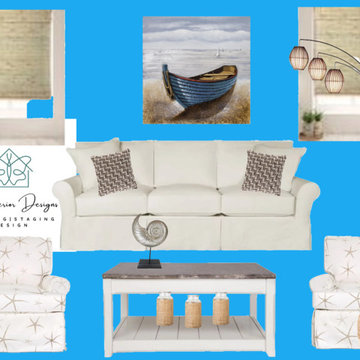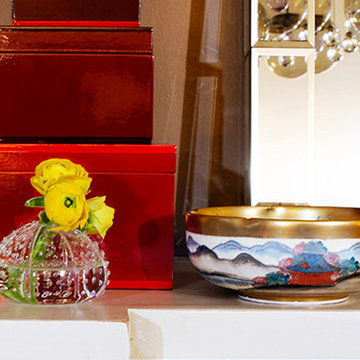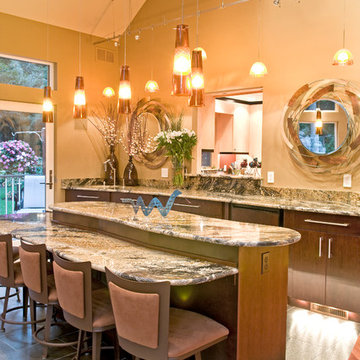広いオレンジの、赤いエクレクティックスタイルのファミリールームの写真
絞り込み:
資材コスト
並び替え:今日の人気順
写真 1〜20 枚目(全 44 枚)
1/5
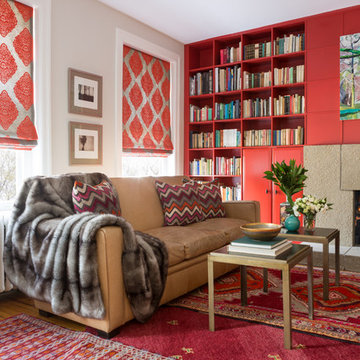
Red built-in bookcases, layered Persian rugs, and a concrete fireplace brighten this eclectic DC Library/Famiy room. Photo credit: Angie Seckinger
ワシントンD.C.にある広いエクレクティックスタイルのおしゃれなオープンリビング (ライブラリー、グレーの壁、カーペット敷き、標準型暖炉、コンクリートの暖炉まわり、テレビなし) の写真
ワシントンD.C.にある広いエクレクティックスタイルのおしゃれなオープンリビング (ライブラリー、グレーの壁、カーペット敷き、標準型暖炉、コンクリートの暖炉まわり、テレビなし) の写真

Can you believe this was a garage conversion? Sticking with a circus theme the arcade games used in this room are to simulate attractions you might find at your local circus and fairs.

This dramatic contemporary residence features extraordinary design with magnificent views of Angel Island, the Golden Gate Bridge, and the ever changing San Francisco Bay. The amazing great room has soaring 36 foot ceilings, a Carnelian granite cascading waterfall flanked by stairways on each side, and an unique patterned sky roof of redwood and cedar. The 57 foyer windows and glass double doors are specifically designed to frame the world class views. Designed by world-renowned architect Angela Danadjieva as her personal residence, this unique architectural masterpiece features intricate woodwork and innovative environmental construction standards offering an ecological sanctuary with the natural granite flooring and planters and a 10 ft. indoor waterfall. The fluctuating light filtering through the sculptured redwood ceilings creates a reflective and varying ambiance. Other features include a reinforced concrete structure, multi-layered slate roof, a natural garden with granite and stone patio leading to a lawn overlooking the San Francisco Bay. Completing the home is a spacious master suite with a granite bath, an office / second bedroom featuring a granite bath, a third guest bedroom suite and a den / 4th bedroom with bath. Other features include an electronic controlled gate with a stone driveway to the two car garage and a dumb waiter from the garage to the granite kitchen.
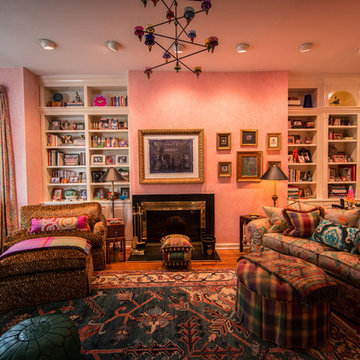
ワシントンD.C.にある広いエクレクティックスタイルのおしゃれな独立型ファミリールーム (ピンクの壁、標準型暖炉、石材の暖炉まわり、無垢フローリング、ライブラリー) の写真
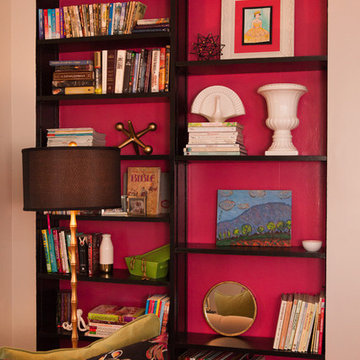
Eckard Photographic
Design by Opulence By Steele
シャーロットにある高級な広いエクレクティックスタイルのおしゃれなファミリールーム (ライブラリー、ピンクの壁) の写真
シャーロットにある高級な広いエクレクティックスタイルのおしゃれなファミリールーム (ライブラリー、ピンクの壁) の写真
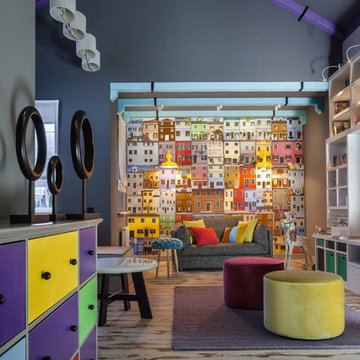
Архитектор-дизайнер-декоратор Ксения Бобрикова,
фотограф Зинон Разутдинов
他の地域にある低価格の広いエクレクティックスタイルのおしゃれなファミリールーム (グレーの壁、ラミネートの床) の写真
他の地域にある低価格の広いエクレクティックスタイルのおしゃれなファミリールーム (グレーの壁、ラミネートの床) の写真
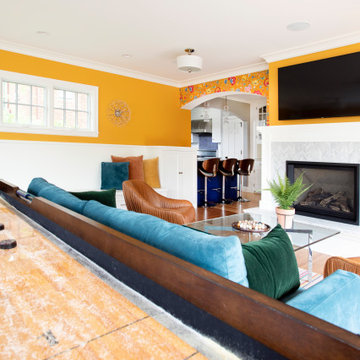
ミネアポリスにある高級な広いエクレクティックスタイルのおしゃれなオープンリビング (黄色い壁、無垢フローリング、標準型暖炉、タイルの暖炉まわり、壁掛け型テレビ) の写真
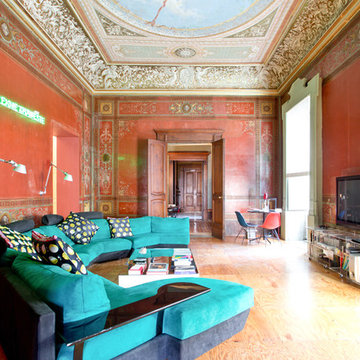
Cristina Cusani © 2018 Houzz
ナポリにある広いエクレクティックスタイルのおしゃれな独立型ファミリールーム (赤い壁、据え置き型テレビ、無垢フローリング、暖炉なし) の写真
ナポリにある広いエクレクティックスタイルのおしゃれな独立型ファミリールーム (赤い壁、据え置き型テレビ、無垢フローリング、暖炉なし) の写真
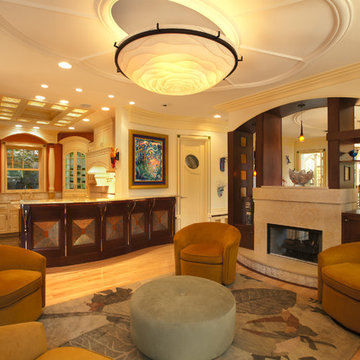
The second living and dining area is separated by the stone double sided fireplace and arched display case. The kitchen is open for purposes of entertaining. Below the counter copper panels are incorporated with wood in a curved peninsula. An elongated oval ceiling trim is centered above the area of conversation. Ceiling light by the owner. Peter Bosy Photography.
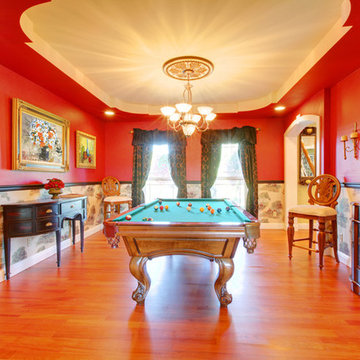
MLS Real Estate Photogrpahy
マイアミにある低価格の広いエクレクティックスタイルのおしゃれなロフトリビング (ゲームルーム、赤い壁、無垢フローリング、暖炉なし、木材の暖炉まわり、テレビなし) の写真
マイアミにある低価格の広いエクレクティックスタイルのおしゃれなロフトリビング (ゲームルーム、赤い壁、無垢フローリング、暖炉なし、木材の暖炉まわり、テレビなし) の写真
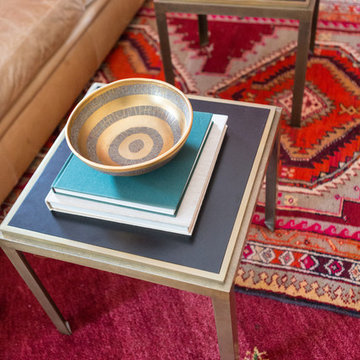
Layered tribal rugs, a leather sofa, and matching square cocktail tables in an eclectic DC Library/Famiy room. Photo credit: Angie Seckinger
ワシントンD.C.にある広いエクレクティックスタイルのおしゃれなオープンリビング (ライブラリー、グレーの壁、カーペット敷き、標準型暖炉、コンクリートの暖炉まわり、テレビなし) の写真
ワシントンD.C.にある広いエクレクティックスタイルのおしゃれなオープンリビング (ライブラリー、グレーの壁、カーペット敷き、標準型暖炉、コンクリートの暖炉まわり、テレビなし) の写真
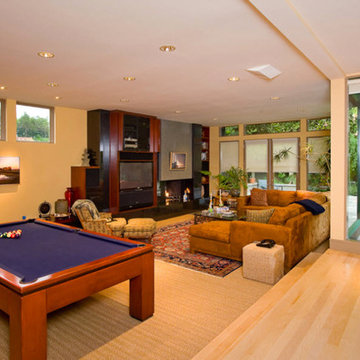
ロサンゼルスにある広いエクレクティックスタイルのおしゃれな独立型ファミリールーム (ベージュの壁、カーペット敷き、標準型暖炉、埋込式メディアウォール) の写真
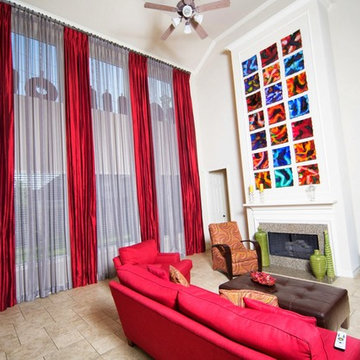
ヒューストンにあるお手頃価格の広いエクレクティックスタイルのおしゃれなファミリールーム (白い壁、標準型暖炉、石材の暖炉まわり、据え置き型テレビ、ベージュの床、磁器タイルの床) の写真
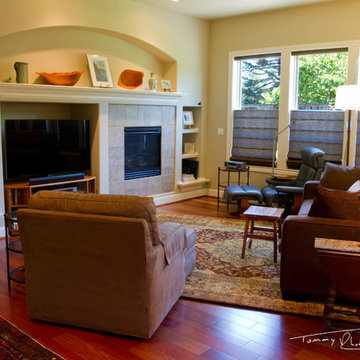
I redesigned the furnishing layout in this room to give it more interest, function and separation from the kitchen/dining area.
Redesigned placement of: all art, accessories, furniture, rugs and lamps.
Interior Designer - Judy Cusack - Transitional Designs, LLC
Photos by ~ Tommy Rhodes
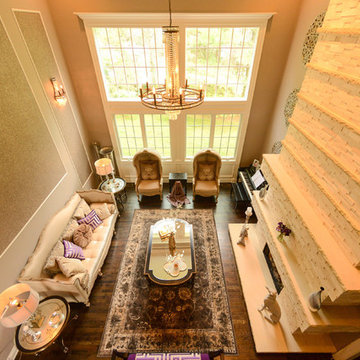
Photo by Agnes Jawoszek
デトロイトにある広いエクレクティックスタイルのおしゃれなファミリールーム (濃色無垢フローリング、標準型暖炉、石材の暖炉まわり) の写真
デトロイトにある広いエクレクティックスタイルのおしゃれなファミリールーム (濃色無垢フローリング、標準型暖炉、石材の暖炉まわり) の写真
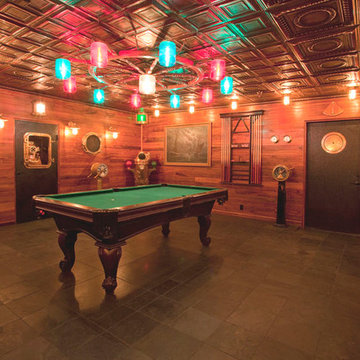
Photo: Karen Kaiser, www.searanchimages.com
サンフランシスコにある高級な広いエクレクティックスタイルのおしゃれなオープンリビング (ゲームルーム、コンクリートの床、暖炉なし、テレビなし) の写真
サンフランシスコにある高級な広いエクレクティックスタイルのおしゃれなオープンリビング (ゲームルーム、コンクリートの床、暖炉なし、テレビなし) の写真
広いオレンジの、赤いエクレクティックスタイルのファミリールームの写真
1
