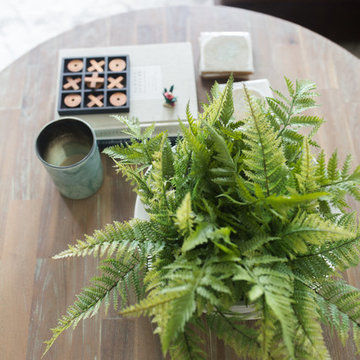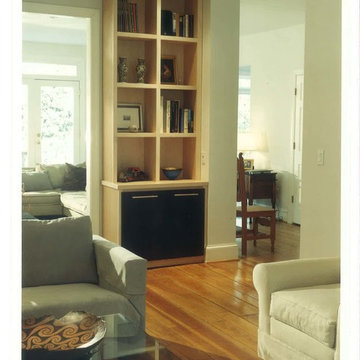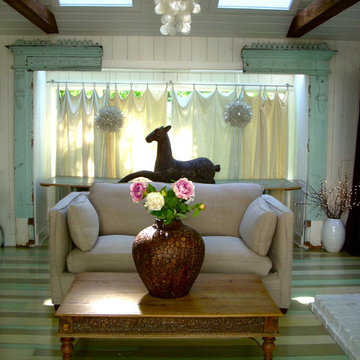緑色のエクレクティックスタイルのファミリールーム (茶色い床、緑の床、白い壁) の写真
絞り込み:
資材コスト
並び替え:今日の人気順
写真 1〜3 枚目(全 3 枚)

Family room has an earthy and natural feel with all the natural elements like the cement side table, moss wall art and fiddle leaf fig tree to pull it all together

This house was resting vacant for 7 years in a neighborhood undergoing a renewal. It was purchased by a builder intent on showing his craft by renovating this Shingle Style Dutch Colonial. The project involved a dramatically sloping site and constraints involving a traditional neighborhood with residents on the Historical Design Review Board. During Construction, a couple purchased the home adding requirements for multigenerational living. It was necessary to underpin and lower the basement to accommodate for elderly parents and a live-in care provider. All of these constraints have been architecturally sculpted into a contextually sensitive and elegant design.
An ARDA for Renovation Design goes to
Gaver Nichols Architect
Designs: Gaver Nichols Architect with Deborah Nichols
From: Alexandria, Virginia
緑色のエクレクティックスタイルのファミリールーム (茶色い床、緑の床、白い壁) の写真
1
