グレーのエクレクティックスタイルのファミリールーム (タイルの暖炉まわり、茶色い床、白い床) の写真
絞り込み:
資材コスト
並び替え:今日の人気順
写真 1〜11 枚目(全 11 枚)
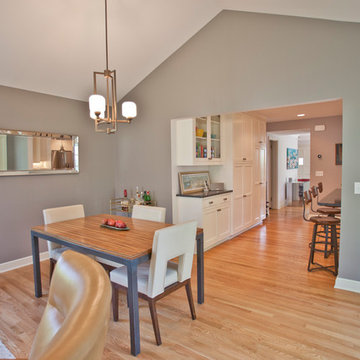
This very typical, 1947 built, story-and-a-half home in South Minneapolis had a small ‘U’ shaped kitchen adjacent to a similarly small dining room. These homeowners needed more space to prepare meals and store all the items needed in a modern kitchen. With a standard side entry access there was no more than a landing at the top of the basement stairs – no place to hang coats or even take off shoes!
Many years earlier, a small screened-in porch had been added off the dining room, but it was getting minimal use in our Minnesota climate.
With a new, spacious, family room addition in the place of the old screen porch and a 5’ expansion off the kitchen and side entry, along with removing the wall between the kitchen and the dining room, this home underwent a total transformation. What was once small cramped spaces is now a wide open great room containing kitchen, dining and family gathering spaces. As a bonus, a bright and functional mudroom was included to meet all their active family’s storage needs.
Natural light now flows throughout the space and Carrara marble accents in both the kitchen and around the fireplace tie the rooms together quite nicely! An ample amount of kitchen storage space was gained with Bayer Interior Woods cabinetry and stainless steel appliances are one of many modern conveniences this family can now enjoy daily. The flooring selection (Red Oak hardwood floors) will not only last for decades to come but also adds a warm feel to the whole home.
See full details (including before photos) on our website at http://www.castlebri.com/wholehouse/project-2408-1/ Designed by: Mark Benzell
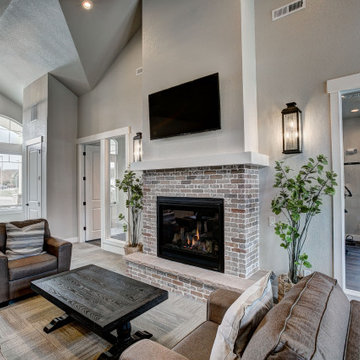
デンバーにある高級な中くらいなエクレクティックスタイルのおしゃれなオープンリビング (ホームバー、グレーの壁、濃色無垢フローリング、標準型暖炉、タイルの暖炉まわり、埋込式メディアウォール、茶色い床) の写真
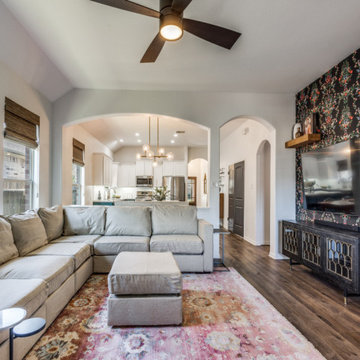
ヒューストンにある高級な中くらいなエクレクティックスタイルのおしゃれなオープンリビング (白い壁、ラミネートの床、コーナー設置型暖炉、タイルの暖炉まわり、壁掛け型テレビ、茶色い床、壁紙) の写真
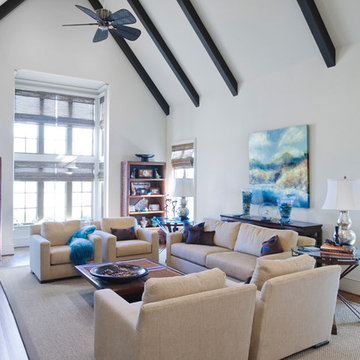
This bright living room is set off by a gentle off-white trim, vaulted ceiling and stained, exposed beams. A wicker ceiling fan and woven wooden blinds pair beautifully with the stained, dark walnut hardwood flooring and sisal rug. In the far left is a bit of the turquoise glass tile fireplace.
At the room’s center is a cocktail table with grass insets, brass side tables and metallic silver lamps. The room’s textures are complemented by rattan bookcases, tweed chairs and matching solid, sand-colored sofa.
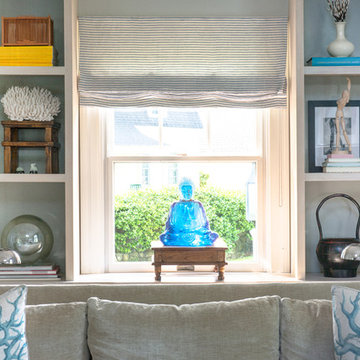
Photographer, Jane Beiles
ニューヨークにある高級な広いエクレクティックスタイルのおしゃれなオープンリビング (グレーの壁、無垢フローリング、コーナー設置型暖炉、タイルの暖炉まわり、壁掛け型テレビ、茶色い床) の写真
ニューヨークにある高級な広いエクレクティックスタイルのおしゃれなオープンリビング (グレーの壁、無垢フローリング、コーナー設置型暖炉、タイルの暖炉まわり、壁掛け型テレビ、茶色い床) の写真
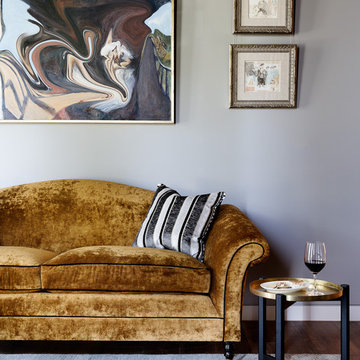
メルボルンにある中くらいなエクレクティックスタイルのおしゃれなオープンリビング (グレーの壁、無垢フローリング、標準型暖炉、タイルの暖炉まわり、テレビなし、茶色い床) の写真
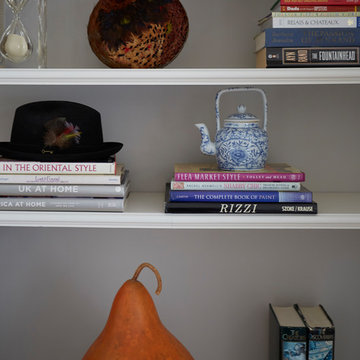
These homeowners love mixing styles for a truly eclectic decor. Their house is traditional but the traditional stops there. This room mixes industrial, modern and some rustic touches for a unique and energetic mix. Kaskel Photo
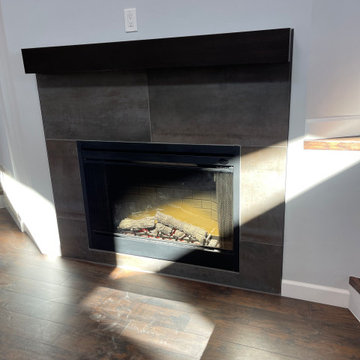
フェニックスにある高級な広いエクレクティックスタイルのおしゃれなオープンリビング (グレーの壁、クッションフロア、標準型暖炉、タイルの暖炉まわり、茶色い床、表し梁) の写真
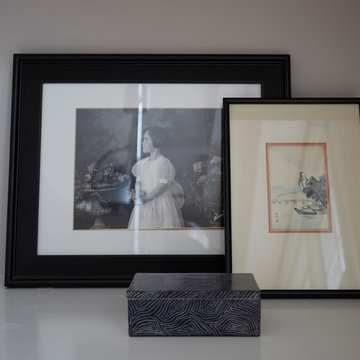
These homeowners love mixing styles for a truly eclectic decor. Their house is traditional but the traditional stops there. This room mixes industrial, modern and some rustic touches for a unique and energetic mix. Kaskel Photo
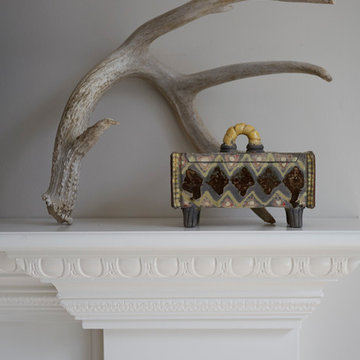
These homeowners love mixing styles for a truly eclectic decor. Their house is traditional but the traditional stops there. This room mixes industrial, modern and some rustic touches for a unique and energetic mix. Kaskel Photo
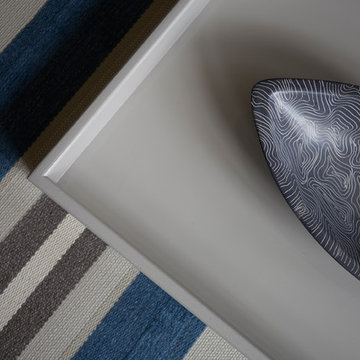
These homeowners love mixing styles for a truly eclectic decor. Their house is traditional but the traditional stops there. This room mixes industrial, modern and some rustic touches for a unique and energetic mix. Kaskel Photo
グレーのエクレクティックスタイルのファミリールーム (タイルの暖炉まわり、茶色い床、白い床) の写真
1