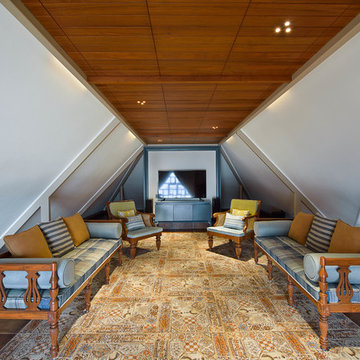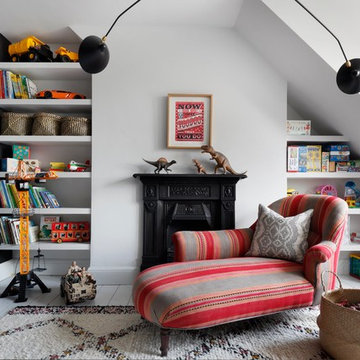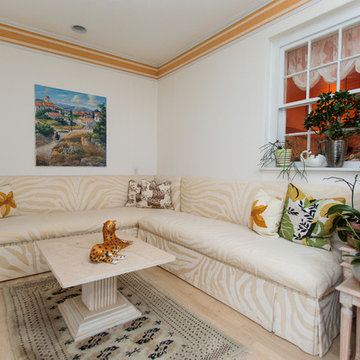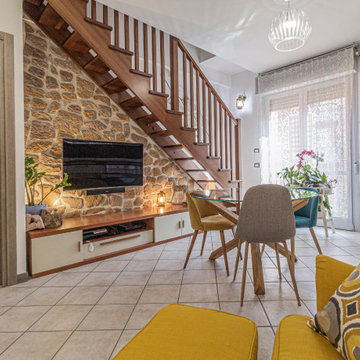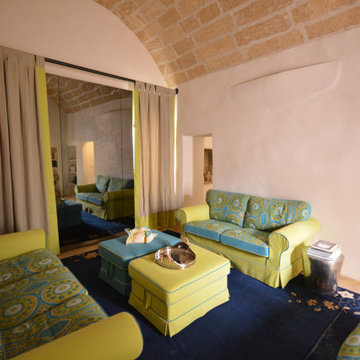小さなブラウンのエクレクティックスタイルのファミリールーム (白い壁) の写真
絞り込み:
資材コスト
並び替え:今日の人気順
写真 1〜20 枚目(全 21 枚)
1/5
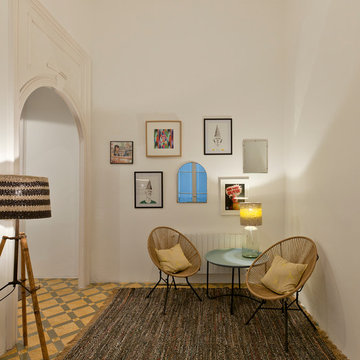
バルセロナにあるお手頃価格の小さなエクレクティックスタイルのおしゃれな独立型ファミリールーム (白い壁、セラミックタイルの床、テレビなし、暖炉なし) の写真
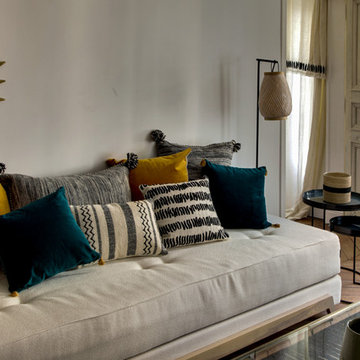
Shoootin
パリにある高級な小さなエクレクティックスタイルのおしゃれなオープンリビング (ライブラリー、白い壁、無垢フローリング、暖炉なし、テレビなし、茶色い床) の写真
パリにある高級な小さなエクレクティックスタイルのおしゃれなオープンリビング (ライブラリー、白い壁、無垢フローリング、暖炉なし、テレビなし、茶色い床) の写真
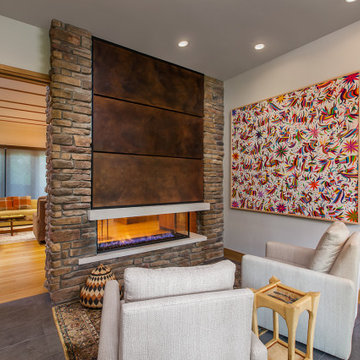
A quiet reading room off of the living area is the perfect spot to relax and enjoy a good book by the fire. Design and Construction by Meadowlark Design + Build. Photography by Jeff Garland. Custom metal work by Drew Kyte of Kyte Metalwerks in Michigan.
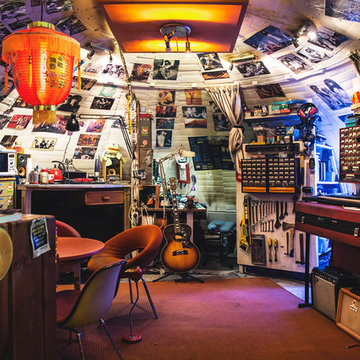
Bjørn Rosenquist
コペンハーゲンにある高級な小さなエクレクティックスタイルのおしゃれなファミリールーム (ミュージックルーム、白い壁、カーペット敷き、暖炉なし、テレビなし) の写真
コペンハーゲンにある高級な小さなエクレクティックスタイルのおしゃれなファミリールーム (ミュージックルーム、白い壁、カーペット敷き、暖炉なし、テレビなし) の写真
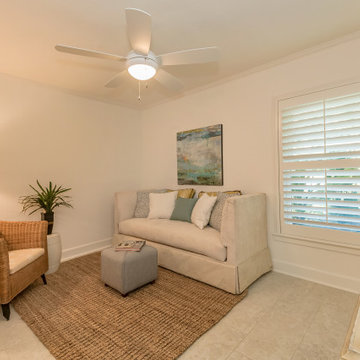
Den of a Bayview Eclectic Cottage in Sarasota, Florida. The design is by Doshia Wagner of NonStop Staging. Photography by Christina Cook Lee.
タンパにある小さなエクレクティックスタイルのおしゃれな独立型ファミリールーム (白い壁、トラバーチンの床、ベージュの床) の写真
タンパにある小さなエクレクティックスタイルのおしゃれな独立型ファミリールーム (白い壁、トラバーチンの床、ベージュの床) の写真
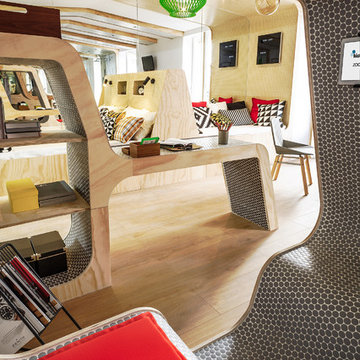
ORLANDO GUTIÉRREZ
マドリードにある高級な小さなエクレクティックスタイルのおしゃれなロフトリビング (白い壁、無垢フローリング、暖炉なし、壁掛け型テレビ) の写真
マドリードにある高級な小さなエクレクティックスタイルのおしゃれなロフトリビング (白い壁、無垢フローリング、暖炉なし、壁掛け型テレビ) の写真
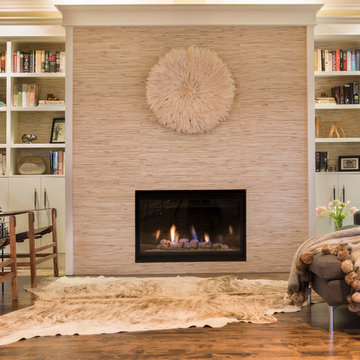
Joy von Tiedemann
トロントにある低価格の小さなエクレクティックスタイルのおしゃれなオープンリビング (白い壁、無垢フローリング、標準型暖炉) の写真
トロントにある低価格の小さなエクレクティックスタイルのおしゃれなオープンリビング (白い壁、無垢フローリング、標準型暖炉) の写真
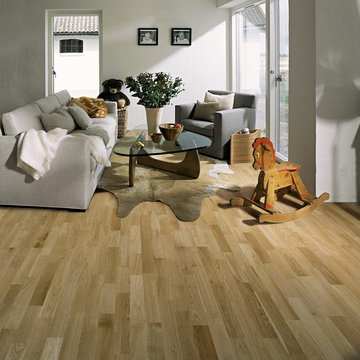
Color: Avanti Oak Lecco
シカゴにあるお手頃価格の小さなエクレクティックスタイルのおしゃれな独立型ファミリールーム (ゲームルーム、白い壁、淡色無垢フローリング) の写真
シカゴにあるお手頃価格の小さなエクレクティックスタイルのおしゃれな独立型ファミリールーム (ゲームルーム、白い壁、淡色無垢フローリング) の写真
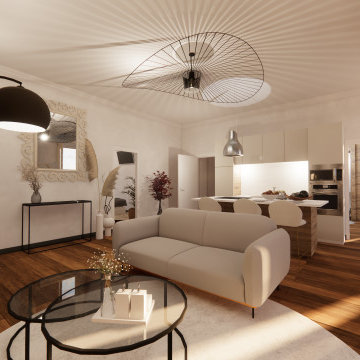
Le tout se veut doux et élégant. Utilisation de couleurs sobres telles que le beige et le blanc, rehaussées par quelques touches de noir et beaucoup de bois.
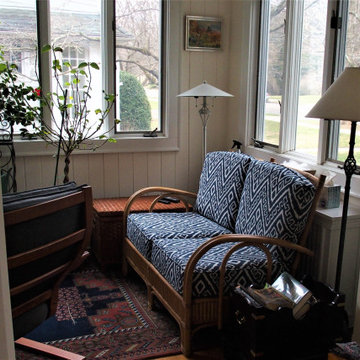
My client had an old bamboo loveseat with worn cushions in a neutral fabric. She wanted fresh looking cushions that had visual impact, went well with the rug and which could withstand the abuse of two little grandchildren. We found a very durable indoor/outdoor fabric in an indigo ethnic print.
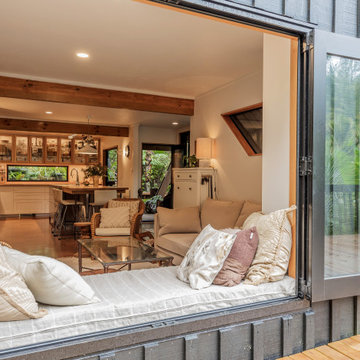
It takes a special kind of client to embrace the eclectic design style. Eclecticism is an approach to design that combines elements from various periods, styles, and sources. It involves the deliberate mixing and matching of different aesthetics to create a unique and visually interesting space. Eclectic design celebrates the diversity of influences and allows for the expression of personal taste and creativity.
The client a window dresser in her former life her own bold ideas right from the start, like the wallpaper for the kitchen splashback.
The kitchen used to be in what is now the sitting area and was moved into the former dining space. Creating a large Kitchen with a large bench style table coming off it combines the spaces and allowed for steel tube elements in combination with stainless and timber benchtops. Combining materials adds depth and visual interest. The playful and unexpected elements like the elephant wallpaper in the kitchen create a lively and engaging environment.
The swapping of the spaces created an open layout with seamless integration to the adjacent living area. The prominent focal point of this kitchen is the island.
All the spaces allowed the client the freedom to experiment and showcase her personal style.
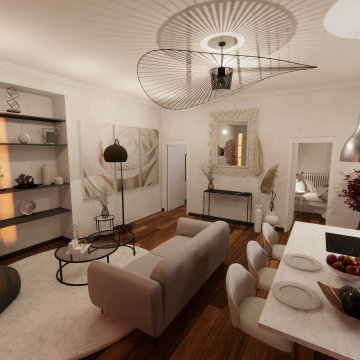
Appartement 1 situé au premier étage de la maison de maître. Il est composé de deux chambres, une salle de bain et d'un séjour avec cuisine ouverte.
ディジョンにある小さなエクレクティックスタイルのおしゃれなオープンリビング (白い壁、無垢フローリング、暖炉なし、茶色い床) の写真
ディジョンにある小さなエクレクティックスタイルのおしゃれなオープンリビング (白い壁、無垢フローリング、暖炉なし、茶色い床) の写真
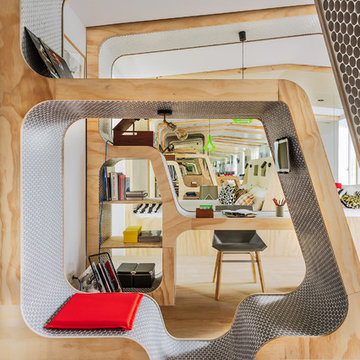
ORLANDO GUTIÉRREZ
マドリードにある高級な小さなエクレクティックスタイルのおしゃれなロフトリビング (白い壁、無垢フローリング、暖炉なし、壁掛け型テレビ) の写真
マドリードにある高級な小さなエクレクティックスタイルのおしゃれなロフトリビング (白い壁、無垢フローリング、暖炉なし、壁掛け型テレビ) の写真
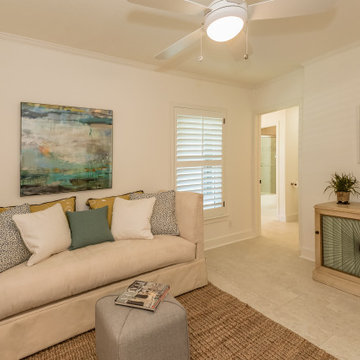
Den of a Bayview Eclectic Cottage in Sarasota, Florida. The design is by Doshia Wagner of NonStop Staging. Photography by Christina Cook Lee.
タンパにある小さなエクレクティックスタイルのおしゃれな独立型ファミリールーム (白い壁、トラバーチンの床、ベージュの床) の写真
タンパにある小さなエクレクティックスタイルのおしゃれな独立型ファミリールーム (白い壁、トラバーチンの床、ベージュの床) の写真
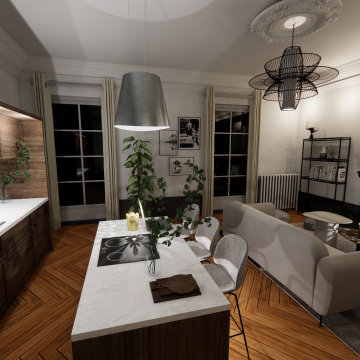
Appartement 2 situé à l'étage de la maison de maître. comme le premier, il est composé de deux chambres, d'une salle de bain et d'un séjour avec cuisine ouverte.
小さなブラウンのエクレクティックスタイルのファミリールーム (白い壁) の写真
1
