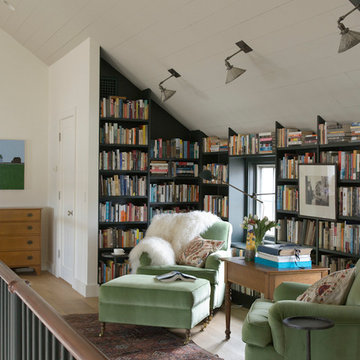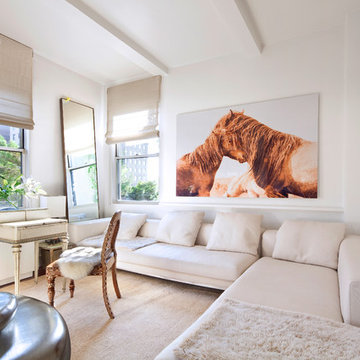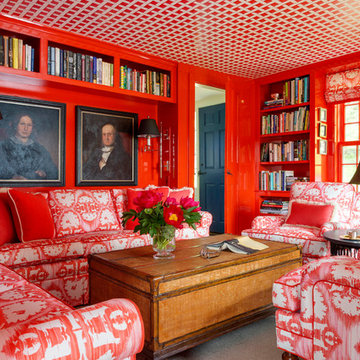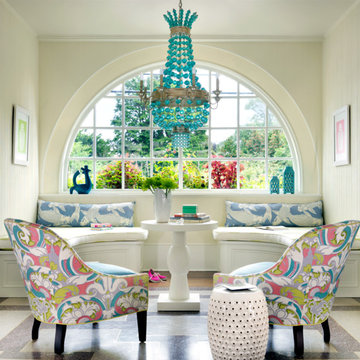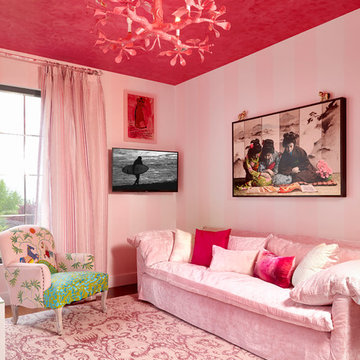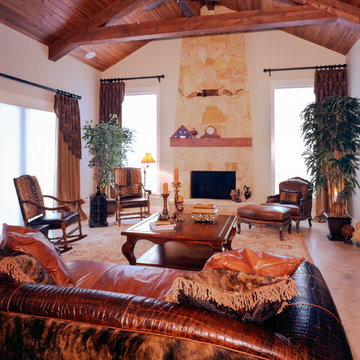ベージュの、赤いエクレクティックスタイルのファミリールームの写真
絞り込み:
資材コスト
並び替え:今日の人気順
写真 1〜20 枚目(全 1,503 枚)
1/4

Two of the cabin's most striking features can be seen as soon as guests enter the door.
The beautiful custom staircase and rails highlight the height of the small structure and gives a view to both the library and workspace in the main loft and the second loft, referred to as The Perch.
The cozy conversation pit in this small footprint saves space and allows for 8 or more. Custom cushions are made from Revolution fabric and carpet is by Flor. Floors are reclaimed barn wood milled in Northern Ohio

Walls in Benjamin Moore’s Spanish White allow the vibrant rug and upholstery to take center stage in the living room. The rug informed the color palette of teal, aqua, sage green and brick red used throughout the house. The fireplace surround was refreshed and given an exciting artsy vibe with the application of Ann Sacks tile.

チャールストンにある高級な広いエクレクティックスタイルのおしゃれなオープンリビング (壁掛け型テレビ、ベージュの壁、無垢フローリング、横長型暖炉、タイルの暖炉まわり、茶色い床) の写真
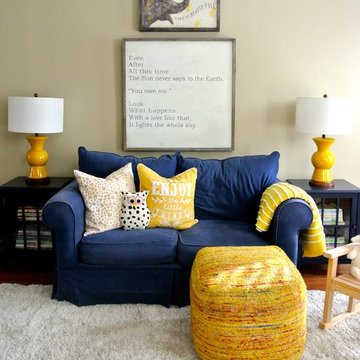
design by christina britt lewis, photography by angela statzer
シャーロットにあるエクレクティックスタイルのおしゃれなファミリールームの写真
シャーロットにあるエクレクティックスタイルのおしゃれなファミリールームの写真
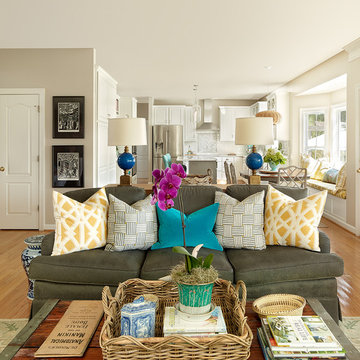
Holger Obenaus
チャールストンにある中くらいなエクレクティックスタイルのおしゃれなオープンリビング (グレーの壁、淡色無垢フローリング) の写真
チャールストンにある中くらいなエクレクティックスタイルのおしゃれなオープンリビング (グレーの壁、淡色無垢フローリング) の写真
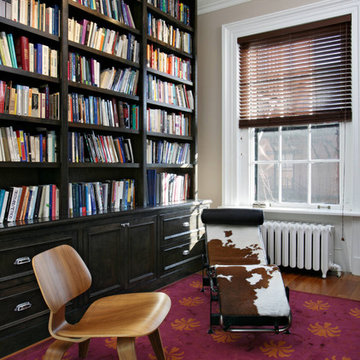
Floor to ceiling bookshelves are added to maximize storage for the client's extensive book collection. The wood mimicas the existing fireplace surround seamlessley integrating the old with the new. Modern furniture and a colorful rug add an updated look to the room.
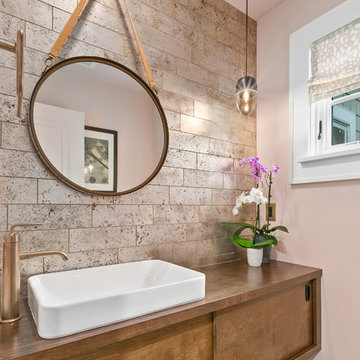
Two story addition. Family room, mud room, extension of existing kitchen, and powder room on the main level. Master Suite above. Interior Designer Lenox House Design (Jennifer Horstman), Photos by 360 VIP (Dean Riedel).
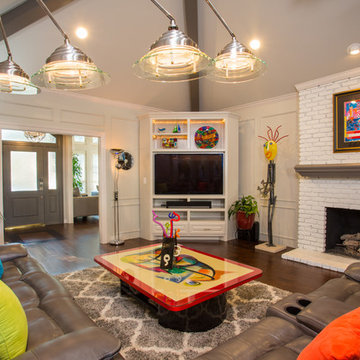
This remodel was designed to be the palette for all of the homeowners contemporary artwork. Photography by Vernon Wentz of Ad Imagery
ダラスにある中くらいなエクレクティックスタイルのおしゃれな独立型ファミリールーム (ベージュの壁、標準型暖炉、レンガの暖炉まわり、茶色い床、濃色無垢フローリング、埋込式メディアウォール) の写真
ダラスにある中くらいなエクレクティックスタイルのおしゃれな独立型ファミリールーム (ベージュの壁、標準型暖炉、レンガの暖炉まわり、茶色い床、濃色無垢フローリング、埋込式メディアウォール) の写真
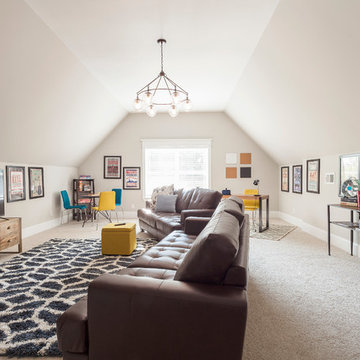
Matt Muller
ナッシュビルにある低価格の広いエクレクティックスタイルのおしゃれなファミリールーム (ベージュの壁、カーペット敷き、据え置き型テレビ) の写真
ナッシュビルにある低価格の広いエクレクティックスタイルのおしゃれなファミリールーム (ベージュの壁、カーペット敷き、据え置き型テレビ) の写真
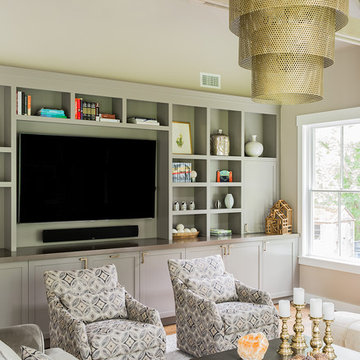
Michael J. Lee Photography
ボストンにあるラグジュアリーなエクレクティックスタイルのおしゃれな独立型ファミリールーム (無垢フローリング) の写真
ボストンにあるラグジュアリーなエクレクティックスタイルのおしゃれな独立型ファミリールーム (無垢フローリング) の写真
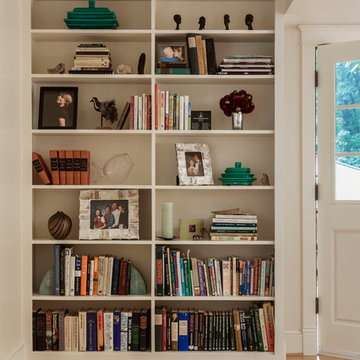
Our clients were looking for a soothing and a fun expression of their personalities. Hers: organic, yet refined and artistic. His: leaning slighting contemporary with a splash of sophistication. These lovely people made us smile often. The couple’s love for art and the search for a perfect rug proved to be the inspiration for the living room, as well as hand blown glass pieces in celadon and blue that you see on the cocktail and end table. We hand selected each piece to follow.
For more about Angela Todd Studios, click here: https://www.angelatoddstudios.com/
To learn more about this project, click here: https://www.angelatoddstudios.com/portfolio/sylvan-heights-bungalow/
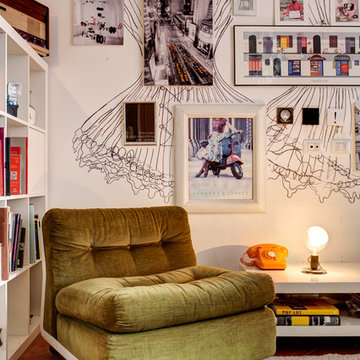
Lorenzo Carone
ミラノにあるエクレクティックスタイルのおしゃれなファミリールーム (白い壁、テラコッタタイルの床) の写真
ミラノにあるエクレクティックスタイルのおしゃれなファミリールーム (白い壁、テラコッタタイルの床) の写真
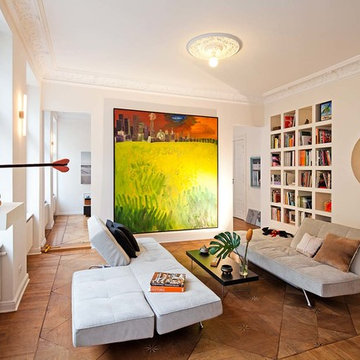
David Burghardt/db-photo.de
ベルリンにある小さなエクレクティックスタイルのおしゃれなオープンリビング (ライブラリー、ベージュの壁、無垢フローリング、暖炉なし、テレビなし、茶色い床) の写真
ベルリンにある小さなエクレクティックスタイルのおしゃれなオープンリビング (ライブラリー、ベージュの壁、無垢フローリング、暖炉なし、テレビなし、茶色い床) の写真
ベージュの、赤いエクレクティックスタイルのファミリールームの写真
1
