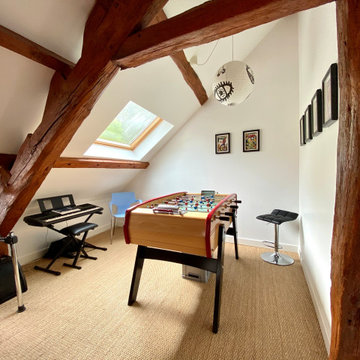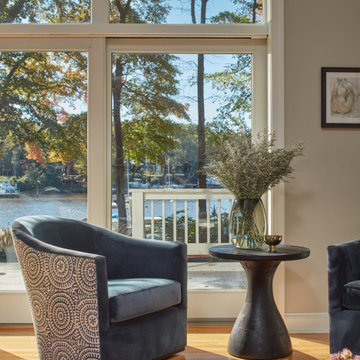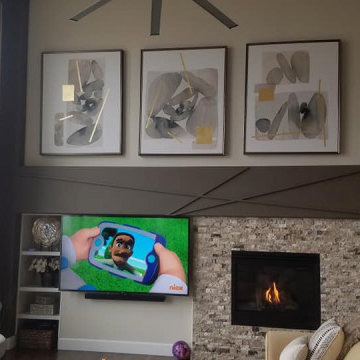エクレクティックスタイルのファミリールーム (三角天井、板張り天井) の写真
絞り込み:
資材コスト
並び替え:今日の人気順
写真 1〜20 枚目(全 80 枚)
1/4

Two of the cabin's most striking features can be seen as soon as guests enter the door.
The beautiful custom staircase and rails highlight the height of the small structure and gives a view to both the library and workspace in the main loft and the second loft, referred to as The Perch.
The cozy conversation pit in this small footprint saves space and allows for 8 or more. Custom cushions are made from Revolution fabric and carpet is by Flor. Floors are reclaimed barn wood milled in Northern Ohio

Cabin loft with custom Room & Board pull out sofa, Farrow & Ball blue walls, and reclaimed wood stumps.
サクラメントにある高級な中くらいなエクレクティックスタイルのおしゃれなロフトリビング (青い壁、カーペット敷き、ベージュの床、板張り天井) の写真
サクラメントにある高級な中くらいなエクレクティックスタイルのおしゃれなロフトリビング (青い壁、カーペット敷き、ベージュの床、板張り天井) の写真
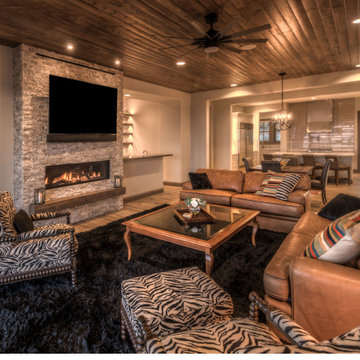
他の地域にあるお手頃価格の中くらいなエクレクティックスタイルのおしゃれなオープンリビング (グレーの壁、セラミックタイルの床、横長型暖炉、石材の暖炉まわり、壁掛け型テレビ、茶色い床、板張り天井) の写真

Natural light and a neutral palette with pops of color. The walls are origami white and the floors are white oak with a light stain. The same stain is on the floating shelves and the tops to the built- in storage. The mantel and the beam above are also done in the same stain The dueling sofas are accessorized with blue and orange pillows. The upholstered ottomans and cubes add texture and extra seating to the space. The fireplace is at an angle and is covered in large tile that run vertically. The custom rug was cut to fit the space. Huge doors were added and the windows were put on each side of the fireplace.
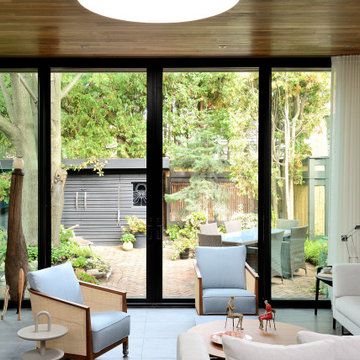
Full spectrum floor to ceiling and wall to wall pella patio doors, coupled with the round velux skylight provide ample light and connection to the outdoors, while sheltering from the elements when desired.
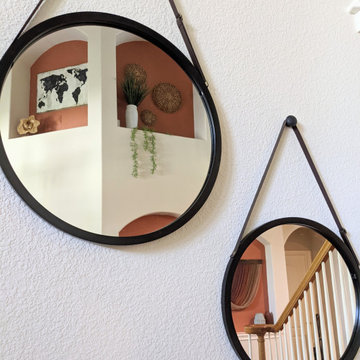
This empty family room got an eclectic boho design. We painted the niches in Cavern Clay by Sherwin Williams, added a personalized gallery wall, and all new decor and furniture. The unique details like the live edge teak wood console table, tiger rug, dip dye yarn wall art, and brass medallion coffee table are a beautiful match to the mid-century lines of the loveseat, those gold accents and all the other textural and personal touches we put into this space.
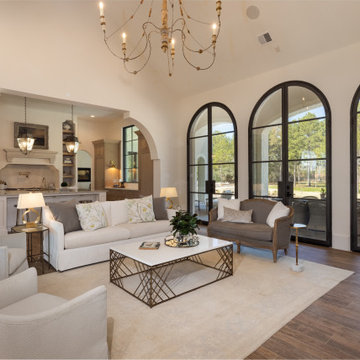
ヒューストンにある高級な広いエクレクティックスタイルのおしゃれなオープンリビング (白い壁、濃色無垢フローリング、標準型暖炉、石材の暖炉まわり、壁掛け型テレビ、茶色い床、三角天井) の写真

An open concept room, this family room has all it needs to create a cozy inviting space. The mismatched sofas were a purposeful addition adding some depth and warmth to the space. The clients were new to this area, but wanted to use as much of their own items as possible. The yellow alpaca blanket purchased when traveling to Peru was the start of the scheme and pairing it with their existing navy blue sofa. The only additions were the cream sofa the round table and tying it all together with some custom pillows.
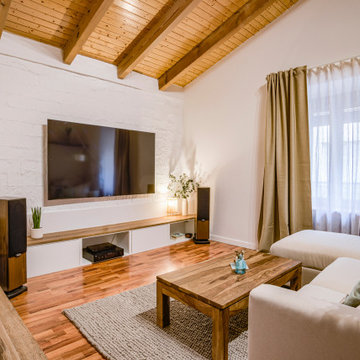
La salita es el espacio donde nuestra clienta se relaja, escucha música con sus grandes altavoces o mira alguna película. También quiere, pero, poder leer un libro o hacer un pica pica informal con sus amigos en el sofá.
Creamos un mueble bajo en forma de “L” que hace a su vez de banco, espacio para almacenar, poner decoración o guardar aparatos electrónicos. Utilizamos módulos básicos y los personalizamos con un sobre de madera a juego con la mesita de centro y la estantería de sobre el sofá.
Repicamos una de las paredes para dejar visto el ladrillo y lo pintamos de blanco.
Al otro lado: un sofá junto a la ventana, sobre una alfombra muy agradable al tacto y unas cortinas en dos capas (blancas y beige). Arriba una estantería pensada para poner un proyector y con una tira LED integrada.
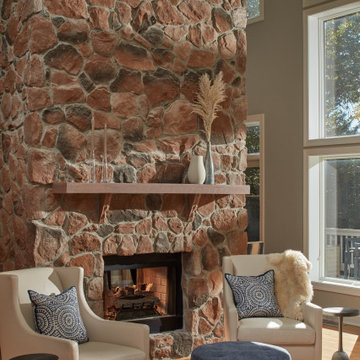
ボルチモアにある高級な巨大なエクレクティックスタイルのおしゃれなオープンリビング (グレーの壁、無垢フローリング、両方向型暖炉、石材の暖炉まわり、内蔵型テレビ、茶色い床、三角天井) の写真
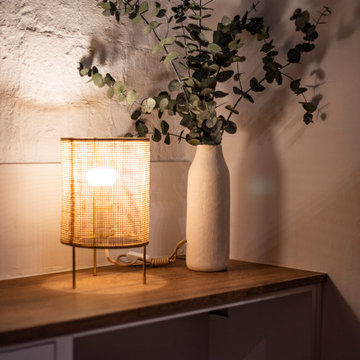
La salita es el espacio donde nuestra clienta se relaja, escucha música con sus grandes altavoces o mira alguna película. También quiere, pero, poder leer un libro o hacer un pica pica informal con sus amigos en el sofá.
Creamos un mueble bajo en forma de “L” que hace a su vez de banco, espacio para almacenar, poner decoración o guardar aparatos electrónicos. Utilizamos módulos básicos y los personalizamos con un sobre de madera a juego con la mesita de centro y la estantería de sobre el sofá.
Repicamos una de las paredes para dejar visto el ladrillo y lo pintamos de blanco.
Al otro lado: un sofá junto a la ventana, sobre una alfombra muy agradable al tacto y unas cortinas en dos capas (blancas y beige). Arriba una estantería pensada para poner un proyector y con una tira LED integrada.
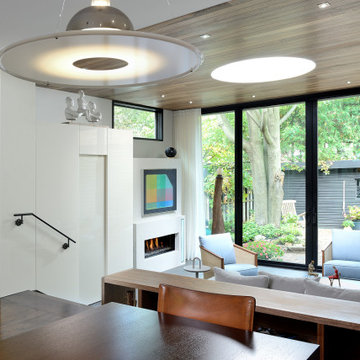
A concealed powder room ties in seamlessly with the millwork of the kitchen with a matching high gloss finish and pocket door to match.
トロントにある高級な中くらいなエクレクティックスタイルのおしゃれなロフトリビング (ミュージックルーム、ベージュの壁、セラミックタイルの床、横長型暖炉、漆喰の暖炉まわり、テレビなし、グレーの床、板張り天井) の写真
トロントにある高級な中くらいなエクレクティックスタイルのおしゃれなロフトリビング (ミュージックルーム、ベージュの壁、セラミックタイルの床、横長型暖炉、漆喰の暖炉まわり、テレビなし、グレーの床、板張り天井) の写真
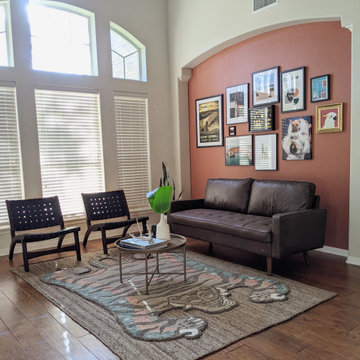
This empty family room got an eclectic boho design. We painted the niches in Cavern Clay by Sherwin Williams, added a personalized gallery wall, and all new decor and furniture. The unique details like the live edge teak wood console table, tiger rug, dip dye yarn wall art, and brass medallion coffee table are a beautiful match to the mid-century lines of the loveseat, those gold accents and all the other textural and personal touches we put into this space.
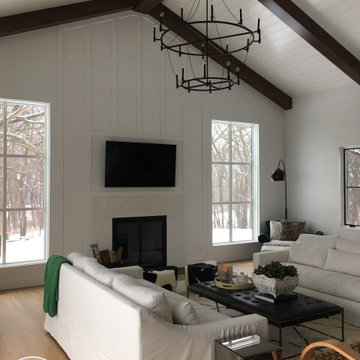
Stained Cedar Beams with White Ship Lap Ceiling
オマハにあるお手頃価格の巨大なエクレクティックスタイルのおしゃれなオープンリビング (白い壁、無垢フローリング、標準型暖炉、石材の暖炉まわり、壁掛け型テレビ、茶色い床、三角天井、羽目板の壁) の写真
オマハにあるお手頃価格の巨大なエクレクティックスタイルのおしゃれなオープンリビング (白い壁、無垢フローリング、標準型暖炉、石材の暖炉まわり、壁掛け型テレビ、茶色い床、三角天井、羽目板の壁) の写真
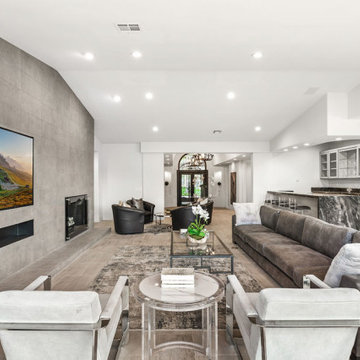
Beautiful family room with home bar and large built in entertainment center
ラスベガスにあるラグジュアリーな広いエクレクティックスタイルのおしゃれなオープンリビング (ホームバー、グレーの壁、大理石の床、標準型暖炉、石材の暖炉まわり、埋込式メディアウォール、白い床、三角天井) の写真
ラスベガスにあるラグジュアリーな広いエクレクティックスタイルのおしゃれなオープンリビング (ホームバー、グレーの壁、大理石の床、標準型暖炉、石材の暖炉まわり、埋込式メディアウォール、白い床、三角天井) の写真
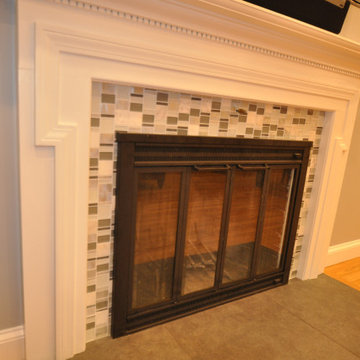
We took the main living spaces of this multi-level contemporary home and converted them into one large cathedral ceiling great room perfect for family gatherings and day to day living. With added features like the stainless steel railing system, Escher pattern mosaic backsplash and upgraded windows and lighting this new space feels modern and incorporates all the elements this family desired for their new home.
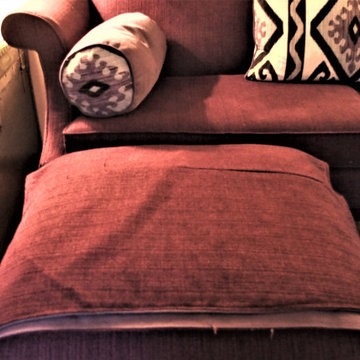
I have been a custom window treatment professional for sixteen years, have fabricated lots of draperies, valances and Roman shades and sold a lot of Hunter Douglas blinds, shades and shutters. I thought of pillows as accessories, as a sort of add on or didn't think about them much at all until I started to update the decor in my own home. We built our house 22 years ago, and after two decades of kids, dogs and elderly parents, things were starting to look a little shabby. I'm very fortunate to have accounts with a number of decorator fabric distributors and fortunate to work with my upholsterer, the Custom Shoppe in Ansonia CT and with my designer friend, Lynda Reid. At a charity fund raiser event I fell in love with a multi-colored kilim. Didn't get it but found another; that was the first piece in our decor update for our family room. We put it on top of an old berber rug, and of course. it didn't go with the furniture, which was getting pretty Old. My upholsterer, Andy Apuzzo, suggested it look for vintage pieces of furniture at a Goodwill Super Store in Bridgeport CT. Over time I found three pieces, a sofa, loveseat and ottoman. I was determined to have a purple couch and. after ordering several samples and half yards, found just the one I wanted; very durable. With the help of my friend, designer Lynda Reid of Lynda Reid Designs in Shelton CT, I chose a teal velvet, also very durable and also from Kasmir for the loveseat. I upholstered the ottoman in the purple fabric, partly in an effort to make the sofa look bigger (Lynda's suggestion). Next I looked for fabric for pillows. I found some fabulous fabrics from Vervain (purchased from Fabricut, and also used a Romo fabric for the bolsters. Eventually, we had the ugly old berber replaced with a hardware floor. Next years project in her: new paint, draperies and wall art.
The extra fabric on the ottoman is a cover for our rascally dog in case he wants to sit on the sofa or ottoman.
エクレクティックスタイルのファミリールーム (三角天井、板張り天井) の写真
1
