お手頃価格の広いエクレクティックスタイルのファミリールーム (暖炉なし、青い壁、茶色い壁) の写真
絞り込み:
資材コスト
並び替え:今日の人気順
写真 1〜9 枚目(全 9 枚)
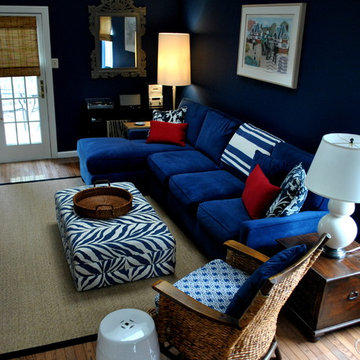
We designed this family room in a space which does not get much light, and is long and slightly narrow. It has a sloped ceiling so we painted it white and put in LED lights. The blue and white theme is evident in the dark accents walls, fabrics and velvet sofa. A black edged sisal rug grounds the seating area, and the tortoise roman shades add to the ethnic feel of the room. The TV is hidden in a carved armoire made from old teak ships. Charcoal gray behind the book cases and a gray carved mirror added more sophistication to the space.

A 2000 sq. ft. family home for four in the well-known Chelsea gallery district. This loft was developed through the renovation of two apartments and developed to be a more open space. Besides its interiors, the home’s star quality is its ability to capture light thanks to its oversized windows, soaring 11ft ceilings, and whitewash wood floors. To complement the lighting from the outside, the inside contains Flos and a Patricia Urquiola chandelier. The apartment’s unique detail is its media room or “treehouse” that towers over the entrance and the perfect place for kids to play and entertain guests—done in an American industrial chic style.
Featured brands include: Dornbracht hardware, Flos, Artemide, and Tom Dixon lighting, Marmorino brick fireplace, Duravit fixtures, Robern medicine cabinets, Tadelak plaster walls, and a Patricia Urquiola chandelier.
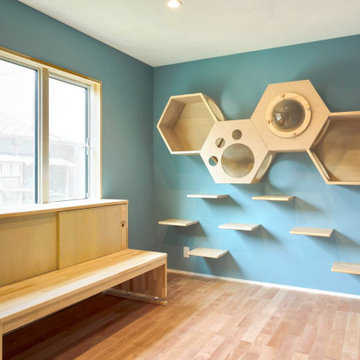
用途:キャットルーム
他の地域にあるお手頃価格の広いエクレクティックスタイルのおしゃれなオープンリビング (青い壁、淡色無垢フローリング、暖炉なし、テレビなし、ベージュの床、クロスの天井、壁紙、アクセントウォール、白い天井) の写真
他の地域にあるお手頃価格の広いエクレクティックスタイルのおしゃれなオープンリビング (青い壁、淡色無垢フローリング、暖炉なし、テレビなし、ベージュの床、クロスの天井、壁紙、アクセントウォール、白い天井) の写真
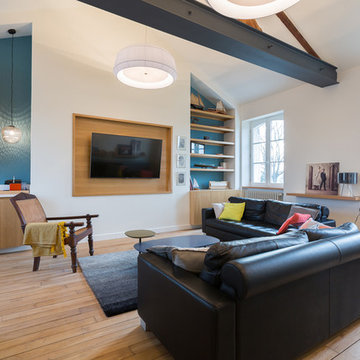
OPUS PHOTO
パリにあるお手頃価格の広いエクレクティックスタイルのおしゃれなオープンリビング (青い壁、淡色無垢フローリング、暖炉なし、壁掛け型テレビ) の写真
パリにあるお手頃価格の広いエクレクティックスタイルのおしゃれなオープンリビング (青い壁、淡色無垢フローリング、暖炉なし、壁掛け型テレビ) の写真
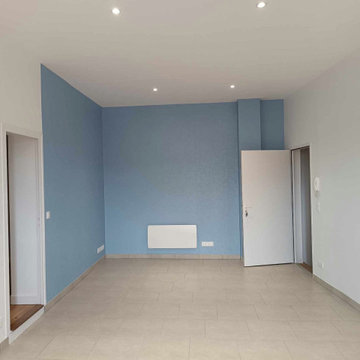
Rénovation complète d'un appartement pour de la location. Agencement de l'espace, travail sur plan pour déterminer l'emplacement des différents espaces de vie en optimisant l'espace et en prenant en compte les contraintes existantes.
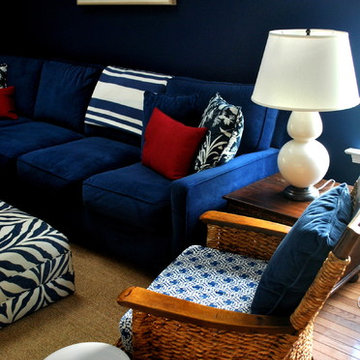
We designed this family room in a space which does not get much light, and is long and slightly narrow. It has a sloped ceiling so we painted it white and put in LED lights. The blue and white theme is evident in the dark accents walls, fabrics and velvet sofa. A black edged sisal rug grounds the seating area, and the tortoise roman shades add to the ethnic feel of the room. The TV is hidden in a carved armoire made from old teak ships. Charcoal gray behind the book cases and a gray carved mirror added more sophistication to the space.
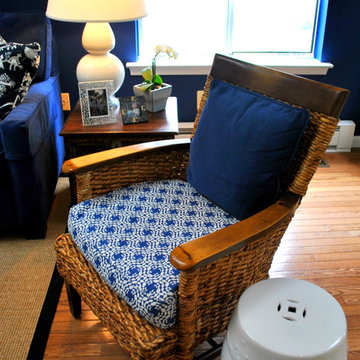
We designed this family room in a space which does not get much light, and is long and slightly narrow. It has a sloped ceiling so we painted it white and put in LED lights. The blue and white theme is evident in the dark accents walls, fabrics and velvet sofa. A black edged sisal rug grounds the seating area, and the tortoise roman shades add to the ethnic feel of the room. The TV is hidden in a carved armoire made from old teak ships. Charcoal gray behind the book cases and a gray carved mirror added more sophistication to the space.
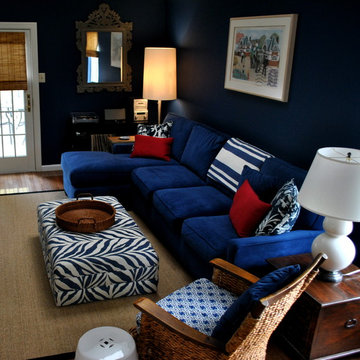
フィラデルフィアにあるお手頃価格の広いエクレクティックスタイルのおしゃれなロフトリビング (ライブラリー、青い壁、無垢フローリング、内蔵型テレビ、暖炉なし) の写真
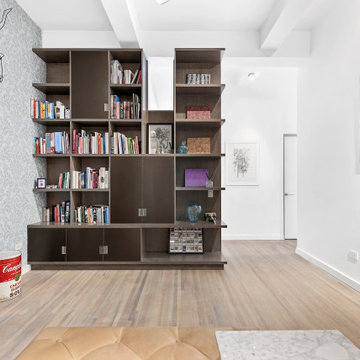
A 2000 sq. ft. family home for four in the well-known Chelsea gallery district. This loft was developed through the renovation of two apartments and developed to be a more open space. Besides its interiors, the home’s star quality is its ability to capture light thanks to its oversized windows, soaring 11ft ceilings, and whitewash wood floors. To complement the lighting from the outside, the inside contains Flos and a Patricia Urquiola chandelier. The apartment’s unique detail is its media room or “treehouse” that towers over the entrance and the perfect place for kids to play and entertain guests—done in an American industrial chic style.
Featured brands include: Dornbracht hardware, Flos, Artemide, and Tom Dixon lighting, Marmorino brick fireplace, Duravit fixtures, Robern medicine cabinets, Tadelak plaster walls, and a Patricia Urquiola chandelier.
お手頃価格の広いエクレクティックスタイルのファミリールーム (暖炉なし、青い壁、茶色い壁) の写真
1