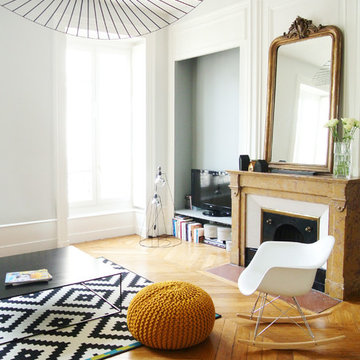お手頃価格の緑色の、白いエクレクティックスタイルのファミリールーム (石材の暖炉まわり) の写真
絞り込み:
資材コスト
並び替え:今日の人気順
写真 1〜7 枚目(全 7 枚)
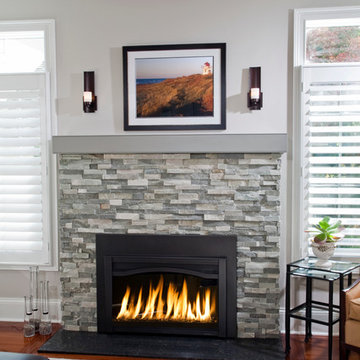
This fireplace used to be a floor to ceiling large round stone fireplace that was too heavy for the room. The Client was looking for a more clean line and reduced in size fireplace, so we designed a fireplace that incorporated the use of dry stacked quartzite stone with a custom made beaded mantel. In place of the slate hearth we installed a leathered piece of black granite.

The interior of this Bucks County home features a modern take on French country and carries the blue and white theme across from the rest of the first floor. To improve circulation, doors at the front became windows. White custom built-ins maximize storage for games and firewood. Heavy wood beams used to weigh this room down but painting them white uplifts the space while retaining the architectural character.
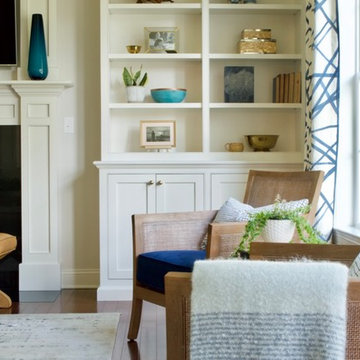
Styling bookcases - simplicity and purpose. This sunny great room is flanked by dramatic draperies to draw the eye upwards to a coffered ceiling- for added coziness, we painted the ceiling a pale gray color (same as walls) and used varied textures to add warmth to the room. Kid-friendly performance fabrics on the sofas and chairs make this a space for the entire family.
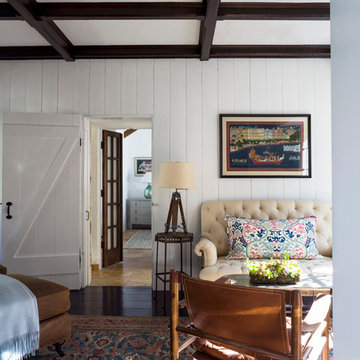
David Duncan Livingston
サンフランシスコにあるお手頃価格の小さなエクレクティックスタイルのおしゃれなファミリールーム (ライブラリー、白い壁、濃色無垢フローリング、標準型暖炉、石材の暖炉まわり) の写真
サンフランシスコにあるお手頃価格の小さなエクレクティックスタイルのおしゃれなファミリールーム (ライブラリー、白い壁、濃色無垢フローリング、標準型暖炉、石材の暖炉まわり) の写真
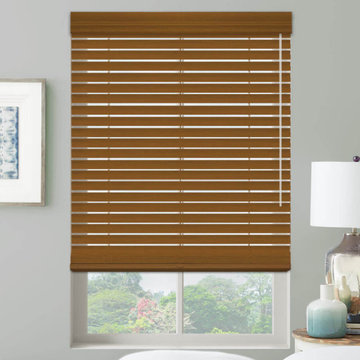
For a spacious and relaxed home settled in Frankin Lakes, NJ, the owners of the house needed to find a cost-effective solution for the windows, for privacy, light control, and insulation. The more than 35 windows in an open space first floor and bedrooms on the second, were ready to be dressed!
For the first floor, were natural elements, textures, and material combined with the pale yellow walls and white trims we were asked to guide in the color accent for space. Leather, stone, and wood combine perfectly with the natural tone of the faux wooden finish.
For the second floor, blackouts and cellular blinds granted privacy, warm and light control.
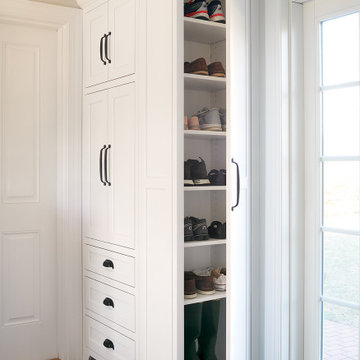
The interior of this Bucks County home features a modern take on French country and carries the blue and white theme across from the rest of the first floor. To improve circulation, doors at the front became windows. White custom built-ins maximize storage to store coats and shoes before entering garage to the left. Heavy wood beams used to weigh this room down but painting them white uplifts the space while retaining the architectural character.
お手頃価格の緑色の、白いエクレクティックスタイルのファミリールーム (石材の暖炉まわり) の写真
1
