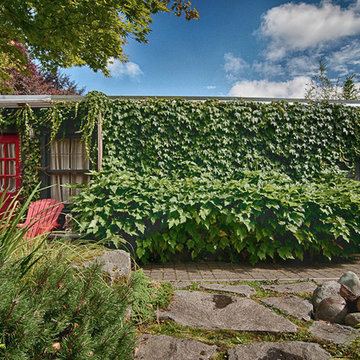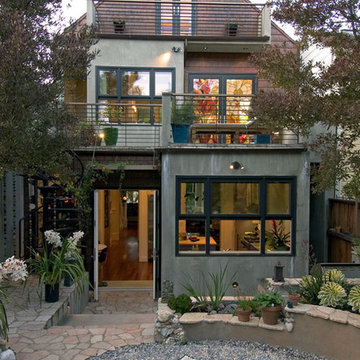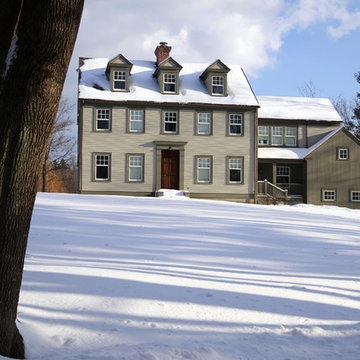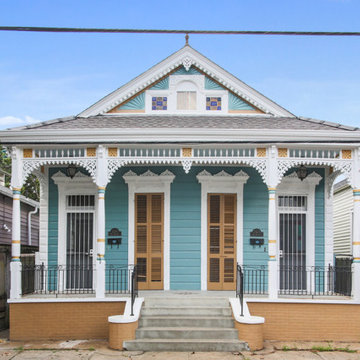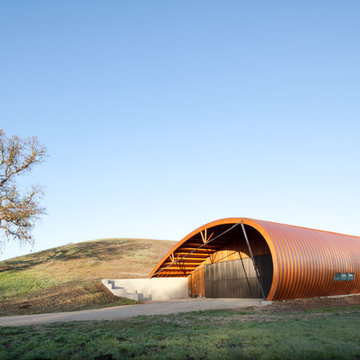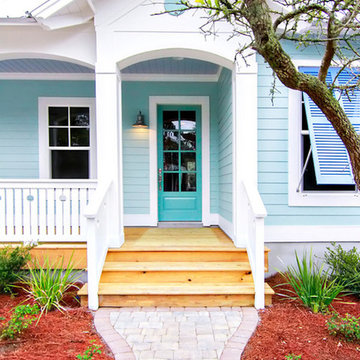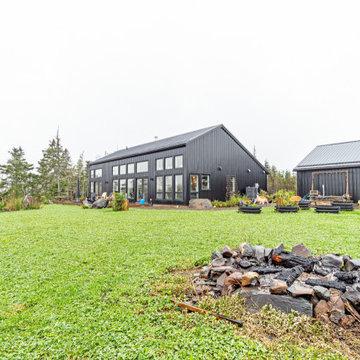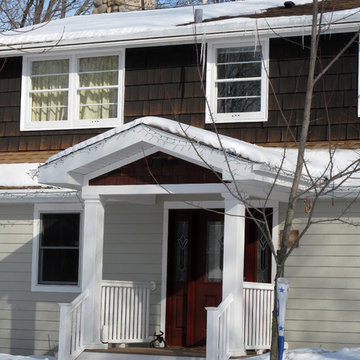エクレクティックスタイルの家の外観 (コンクリートサイディング、メタルサイディング、ビニールサイディング) の写真
絞り込み:
資材コスト
並び替え:今日の人気順
写真 1〜20 枚目(全 343 枚)
1/5
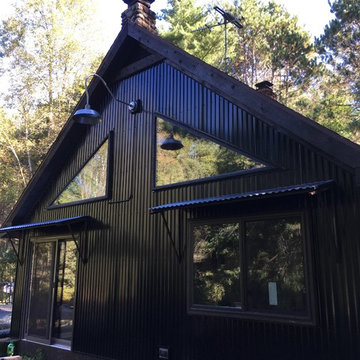
METAL SIDING, FASCIA, WINDOWS, AWNINGS, BARN LIGHT
CHAD CORNETTE
ミルウォーキーにあるお手頃価格のエクレクティックスタイルのおしゃれな家の外観 (メタルサイディング) の写真
ミルウォーキーにあるお手頃価格のエクレクティックスタイルのおしゃれな家の外観 (メタルサイディング) の写真

New Orleans Garden District Home
ニューオリンズにあるラグジュアリーなエクレクティックスタイルのおしゃれな家の外観 (ビニールサイディング、混合材屋根) の写真
ニューオリンズにあるラグジュアリーなエクレクティックスタイルのおしゃれな家の外観 (ビニールサイディング、混合材屋根) の写真

The new addition extends from and expands an existing flat roof dormer. Aluminum plate siding marries with brick, glass, and concrete to tie new to old.
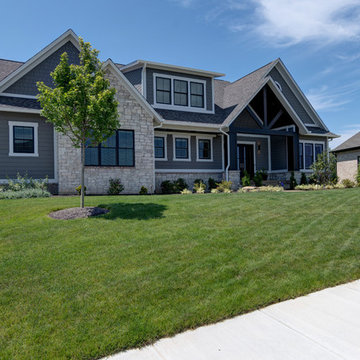
A grand exterior welcomes you into a warm, Indiana-inspired home.
インディアナポリスにある中くらいなエクレクティックスタイルのおしゃれな家の外観 (ビニールサイディング) の写真
インディアナポリスにある中くらいなエクレクティックスタイルのおしゃれな家の外観 (ビニールサイディング) の写真
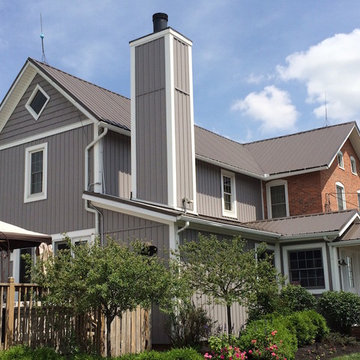
Check out this beauty in Marysville! Brand new Mastic Board & Batten vinyl siding in Harbor Gray with matching shake siding on the rear second story gable end. New white trim boards, corners and frieze boards complete the new look.
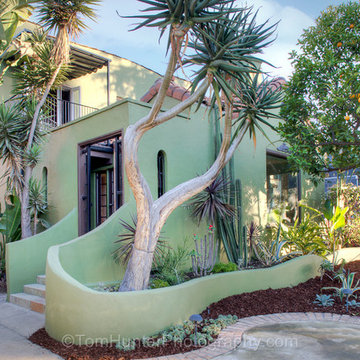
Tom Hunter Photography
ロサンゼルスにある中くらいなエクレクティックスタイルのおしゃれな二階建ての家 (コンクリートサイディング、緑の外壁) の写真
ロサンゼルスにある中くらいなエクレクティックスタイルのおしゃれな二階建ての家 (コンクリートサイディング、緑の外壁) の写真
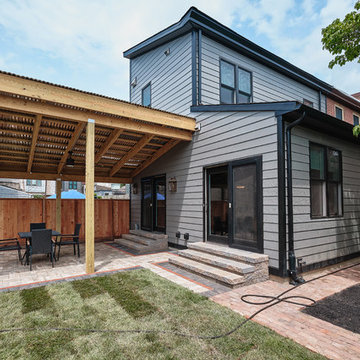
Two story addition in Fishtown, Philadelphia. With Hardie siding in aged pewter and black trim details for windows and doors. First floor includes kitchen, pantry, mudroom and powder room. The second floor features both a guest bedroom and guest bathroom.
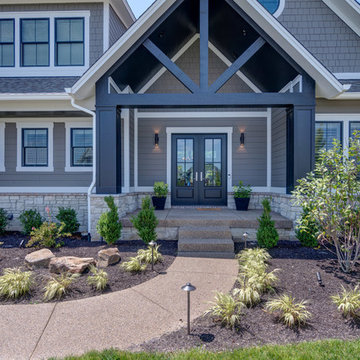
A grand exterior welcomes you into a warm, Indiana-inspired home.
インディアナポリスにある中くらいなエクレクティックスタイルのおしゃれな家の外観 (ビニールサイディング) の写真
インディアナポリスにある中くらいなエクレクティックスタイルのおしゃれな家の外観 (ビニールサイディング) の写真
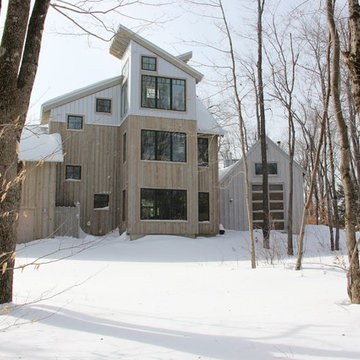
Rear elevation of the additions in the winter. The existing cabin is to the right.
ボストンにあるエクレクティックスタイルのおしゃれな家の外観 (メタルサイディング) の写真
ボストンにあるエクレクティックスタイルのおしゃれな家の外観 (メタルサイディング) の写真
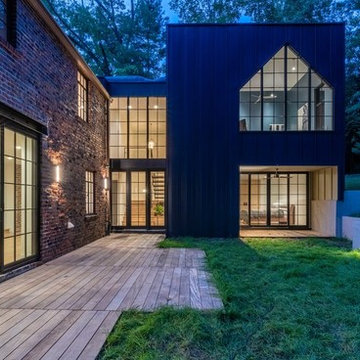
courtyard formed by the existing 1939 Tudor home and the modern addition.
ワシントンD.C.にある中くらいなエクレクティックスタイルのおしゃれな家の外観 (メタルサイディング、混合材屋根) の写真
ワシントンD.C.にある中くらいなエクレクティックスタイルのおしゃれな家の外観 (メタルサイディング、混合材屋根) の写真

Another view of the home from the corner of the lot. The main entry stair is prominent which will help guide people to the front door.
他の地域にある高級なエクレクティックスタイルのおしゃれな家の外観 (ビニールサイディング、混合材屋根、ウッドシングル張り) の写真
他の地域にある高級なエクレクティックスタイルのおしゃれな家の外観 (ビニールサイディング、混合材屋根、ウッドシングル張り) の写真
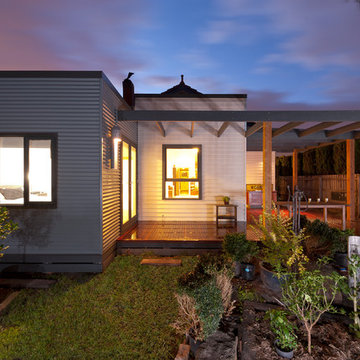
Construction: Cubitt Developments.
Image: sustainableimage.com.au
メルボルンにある小さなエクレクティックスタイルのおしゃれな家の外観 (メタルサイディング) の写真
メルボルンにある小さなエクレクティックスタイルのおしゃれな家の外観 (メタルサイディング) の写真
エクレクティックスタイルの家の外観 (コンクリートサイディング、メタルサイディング、ビニールサイディング) の写真
1
