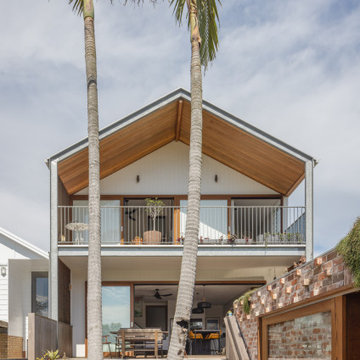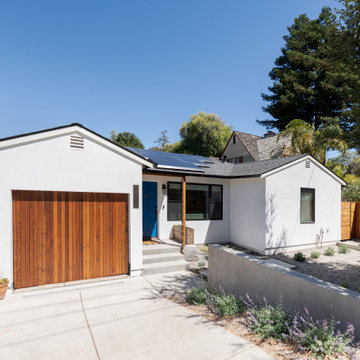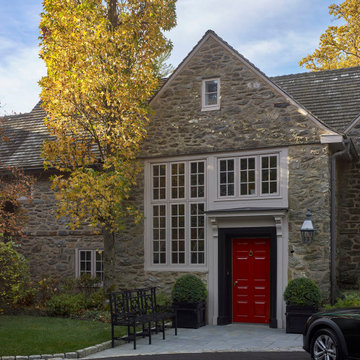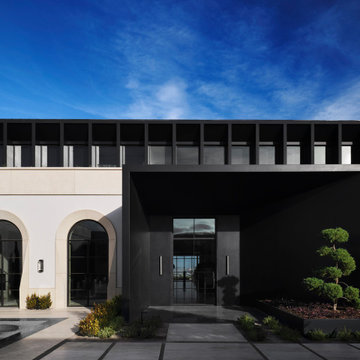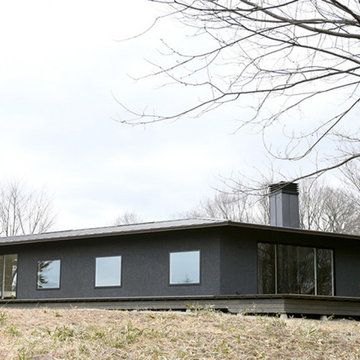小さな、巨大なエクレクティックスタイルの家の外観の写真
絞り込み:
資材コスト
並び替え:今日の人気順
写真 1〜20 枚目(全 32 枚)
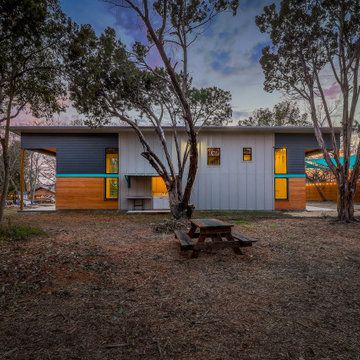
The ShopBoxes grew from a homeowner’s wish to craft a small complex of living spaces on a large wooded lot. Smash designed two structures for living and working, each built by the crafty, hands-on homeowner. Balancing a need for modern quality with a human touch, the sharp geometry of the structures contrasts with warmer and handmade materials and finishes, applied directly by the homeowner/builder. The result blends two aesthetics into very dynamic spaces, staked out as individual sculptures in a private park.
Design by Smash Design Build and Owner (private)
Construction by Owner (private)
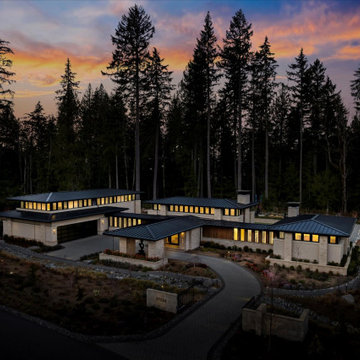
Frank's Future: Discover the elegance and modern sophistication of this residence, nestled amidst the serene beauty of nature. This beautiful home features expansive glass windows, offering breathtaking views of the surrounding landscape and inviting an abundance of natural light. With its contemporary architecture and meticulously designed interior spaces, this property provides the perfect blend of comfort and style.

The large roof overhang shades the windows from the high summer sun but allows winter light to penetrate deep into the interior. The living room and bedroom open up to the outdoors through large glass doors.
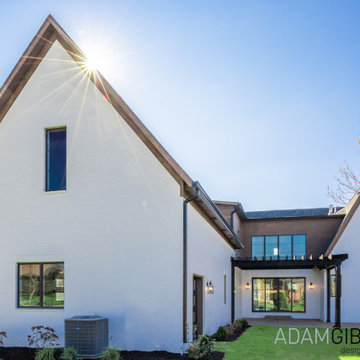
Inspired by a photo of a Tennessee home, the clients requested that it be used as inspiration but wanted something considerably larger.
インディアナポリスにある高級な巨大なエクレクティックスタイルのおしゃれな家の外観 (レンガサイディング、下見板張り) の写真
インディアナポリスにある高級な巨大なエクレクティックスタイルのおしゃれな家の外観 (レンガサイディング、下見板張り) の写真

Twin Home design in Cardiff by the Sea, California. Clients wanted each home to have distinct contrasting styles and colors. The lots are small so creating tall narrow homes is a challenge and every inch of space is essential.
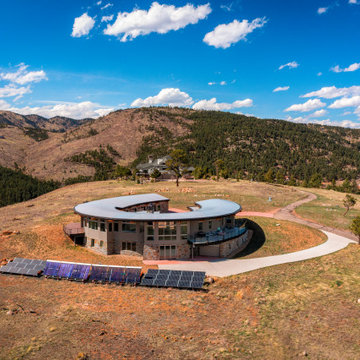
CONTACT CONSTRUCTIVE ALTERNATIVES WHEN YOU’RE READY TO BUILD BETTER IN THE MOUNTAINS!
This one-of-a-kind custom luxury mountain residence applied a high performance green building envelope, and other smart and renewable technologies. In addition to ample living space, the residence includes exquisite car rebuilding and show room facilities. We cut into the top of a mountain side to offer the homeowners 360 degree panoramic views of the Rocky Mountains, Boulder and Denver. We used 12”- 22” R-40+ battered foundation walls, 8” engineered LSL FSC lumber throughout, and an elliptical and radial building design.
We also installed a 12 kW solar PV power system with a battery back-up. While the homeowners remain connected to the grid, their meter has yet to move forward.
We used ICF forms for fire and wind resistance while taking advantage of their incredible insulating and customizing properties. ICFs are the perfect choice when avoiding square corners is desired at all costs. The solar thermal collectors you see out front were integrated with geothermal and HRV/ERV ventilation and environmental control systems. By designing this kind of in-floor heating and cooling system it keeps the ambient temperatures inside this stunning home comfortable and healthy year round.
Check out some of the images we captured during the beginning, middle, and completion of this unique and eclectic Sunshine Canyon 8,000 square foot Net-Zero Luxury Home.
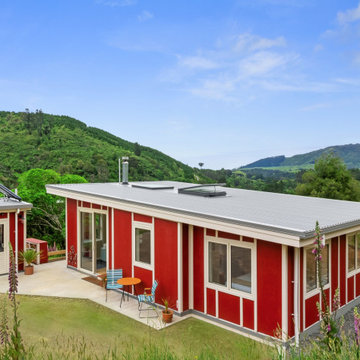
This eco home’s energy and heating systems are impressive: photovoltaic panels, solar hot water panels,
a wood burner oven with wetback, piped hot water
heating built into the concrete floor, and a micro hydro power system. The systems are neatly tucked away into a 4m2 shed and remotely operated from a device. To further ensure energy efficiency, the polished concrete floor features 300mm of polystyrene under the slab.
The exterior, adorned with red oxide rough sawn plywood, pays homage to traditional rural New Zealand buildings.
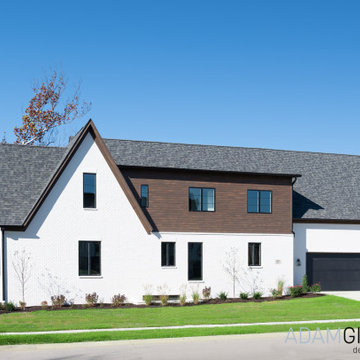
Inspired by a photo of a Tennessee home, the clients requested that it be used as inspiration but wanted something considerably larger.
インディアナポリスにある高級な巨大なエクレクティックスタイルのおしゃれな家の外観 (レンガサイディング、下見板張り) の写真
インディアナポリスにある高級な巨大なエクレクティックスタイルのおしゃれな家の外観 (レンガサイディング、下見板張り) の写真
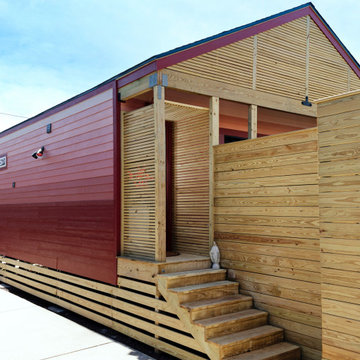
Resembling the Exclusivity of a Private Cabana at A Boutique Resort. This space is only meant for YOU.
ヒューストンにあるお手頃価格の小さなエクレクティックスタイルのおしゃれな家の外観 (コンクリート繊維板サイディング) の写真
ヒューストンにあるお手頃価格の小さなエクレクティックスタイルのおしゃれな家の外観 (コンクリート繊維板サイディング) の写真
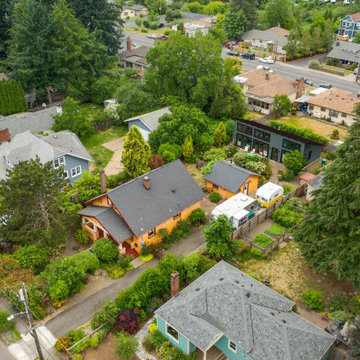
The ADU is tucked to the back of a deep lot. Facing south, the large windows bring in abundant natural light to the spacious interior.
ポートランドにあるお手頃価格の小さなエクレクティックスタイルのおしゃれな家の外観 (下見板張り) の写真
ポートランドにあるお手頃価格の小さなエクレクティックスタイルのおしゃれな家の外観 (下見板張り) の写真
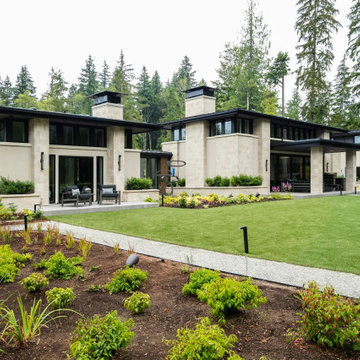
Frank's Future Exterior: This residence captures the essence of modern design with its clean-lined facade and strategic use of high-quality materials. Floor-to-ceiling windows not only maximize the influx of natural light but also offer an uninterrupted view of the surrounding landscape. The precisely designed garden complements the architecture and provides a peaceful space for relaxation. An architectural jewel to appreciate natural beauty and comfort.
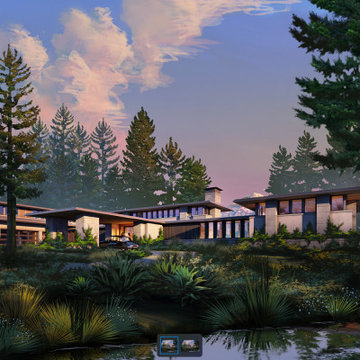
Frank's Future: Discover the elegance and modern sophistication of this residence, nestled amidst the serene beauty of nature. This beautiful home features expansive glass windows, offering breathtaking views of the surrounding landscape and inviting an abundance of natural light. With its contemporary architecture and meticulously designed interior spaces, this property provides the perfect blend of comfort and style.
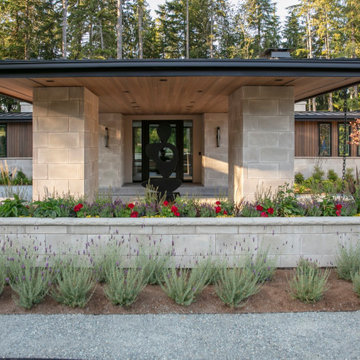
Frank's Future Porte-Cochere Entry: This elegant entryway, framed by masonry columns, welcomes you to a home that blends modernity and nature. The wooden ceiling design adds warmth, while the well-maintained front garden, filled with flowers and plants, creates a welcoming and refined first impression. The modern sculpture at the center adds a touch of artistic sophistication, making this entryway a perfect presentation to the elegance and style found inside.

Frank's Future: Discover the elegance and modern sophistication of this residence, nestled amidst the serene beauty of nature. This beautiful home features expansive glass windows, offering breathtaking views of the surrounding landscape and inviting an abundance of natural light. With its contemporary architecture and meticulously designed interior spaces, this property provides the perfect blend of comfort and style.

The ShopBoxes grew from a homeowner’s wish to craft a small complex of living spaces on a large wooded lot. Smash designed two structures for living and working, each built by the crafty, hands-on homeowner. Balancing a need for modern quality with a human touch, the sharp geometry of the structures contrasts with warmer and handmade materials and finishes, applied directly by the homeowner/builder. The result blends two aesthetics into very dynamic spaces, staked out as individual sculptures in a private park.
Design by Smash Design Build and Owner (private)
Construction by Owner (private)
小さな、巨大なエクレクティックスタイルの家の外観の写真
1
