エクレクティックスタイルの片流れ屋根 (アドベサイディング、コンクリートサイディング) の写真
絞り込み:
資材コスト
並び替え:今日の人気順
写真 1〜13 枚目(全 13 枚)
1/5
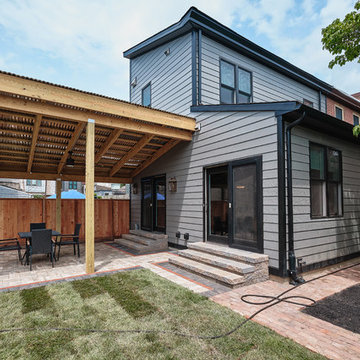
Two story addition in Fishtown, Philadelphia. With Hardie siding in aged pewter and black trim details for windows and doors. First floor includes kitchen, pantry, mudroom and powder room. The second floor features both a guest bedroom and guest bathroom.
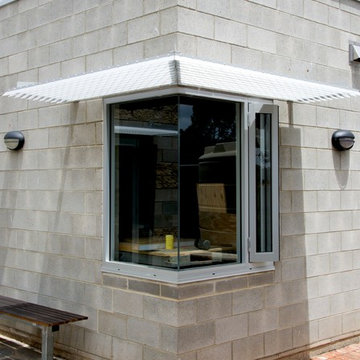
Workshop window and sunshade.
Warwick O'Brien
アデレードにある高級な中くらいなエクレクティックスタイルのおしゃれな家の外観 (コンクリートサイディング) の写真
アデレードにある高級な中くらいなエクレクティックスタイルのおしゃれな家の外観 (コンクリートサイディング) の写真
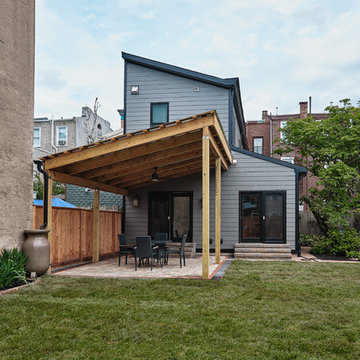
Two story addition in Fishtown, Philadelphia. With Hardie siding in aged pewter and black trim details for windows and doors. First floor includes kitchen, pantry, mudroom and powder room. The second floor features both a guest bedroom and guest bathroom.
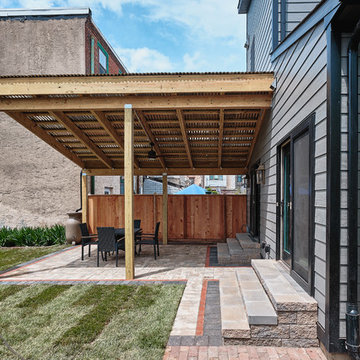
Two story addition in Fishtown, Philadelphia. With Hardie siding in aged pewter and black trim details for windows and doors. First floor includes kitchen, pantry, mudroom and powder room. The second floor features both a guest bedroom and guest bathroom.
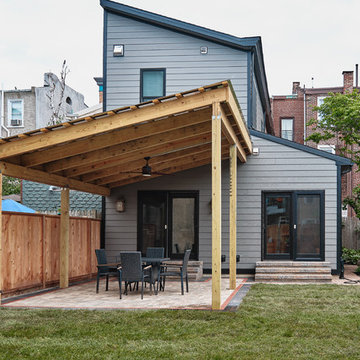
Two story addition in Fishtown, Philadelphia. With Hardie siding in aged pewter and black trim details for windows and doors. First floor includes kitchen, pantry, mudroom and powder room. The second floor features both a guest bedroom and guest bathroom.
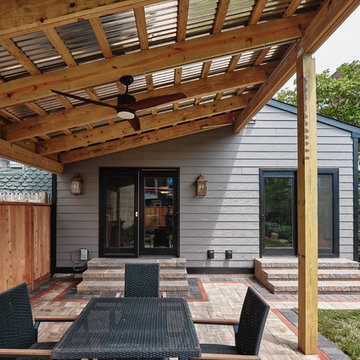
Two story addition in Fishtown, Philadelphia. With Hardie siding in aged pewter and black trim details for windows and doors. First floor includes kitchen, pantry, mudroom and powder room. The second floor features both a guest bedroom and guest bathroom.
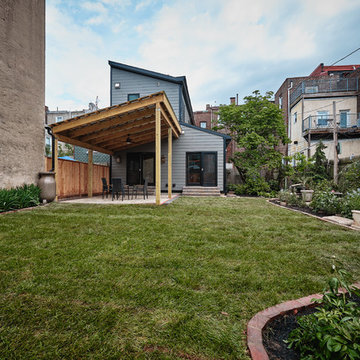
Two story addition in Fishtown, Philadelphia. With Hardie siding in aged pewter and black trim details for windows and doors. First floor includes kitchen, pantry, mudroom and powder room. The second floor features both a guest bedroom and guest bathroom.
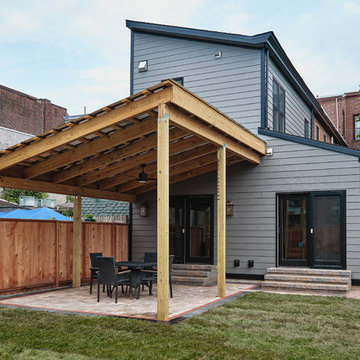
Two story addition in Fishtown, Philadelphia. With Hardie siding in aged pewter and black trim details for windows and doors. First floor includes kitchen, pantry, mudroom and powder room. The second floor features both a guest bedroom and guest bathroom.
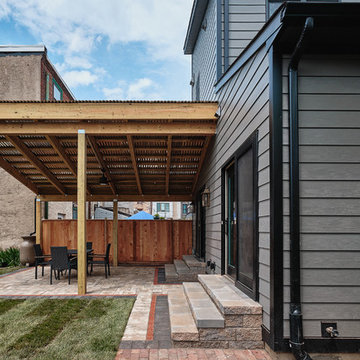
Two story addition in Fishtown, Philadelphia. With Hardie siding in aged pewter and black trim details for windows and doors. First floor includes kitchen, pantry, mudroom and powder room. The second floor features both a guest bedroom and guest bathroom.
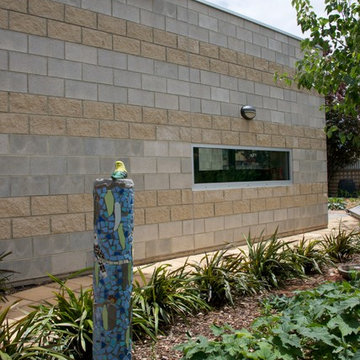
The eastern wall of he studio/family room has been broken up with beige split block, giving a banded appearance and softening the industrial feel to the facade.
Warwick O'Brien
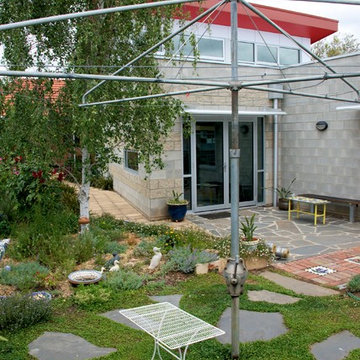
On the right is a doiuble garage and workshop. On the left is a small itting area capturing the northern sun.
Warwick O'Brien
アデレードにある高級な中くらいなエクレクティックスタイルのおしゃれな家の外観 (コンクリートサイディング) の写真
アデレードにある高級な中くらいなエクレクティックスタイルのおしゃれな家の外観 (コンクリートサイディング) の写真
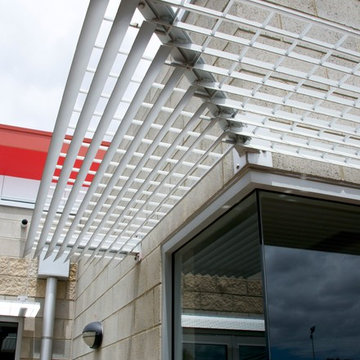
Detail of sunshade.
Warwick O'Brien
アデレードにある高級な中くらいなエクレクティックスタイルのおしゃれな家の外観 (コンクリートサイディング) の写真
アデレードにある高級な中くらいなエクレクティックスタイルのおしゃれな家の外観 (コンクリートサイディング) の写真
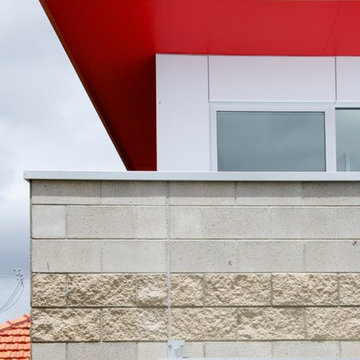
Above the flat roof section sits amono pitched roof that allows northern light into the studio. It is clad with Alucobond.
Warwick O'Brien
アデレードにある高級な中くらいなエクレクティックスタイルのおしゃれな家の外観 (コンクリートサイディング) の写真
アデレードにある高級な中くらいなエクレクティックスタイルのおしゃれな家の外観 (コンクリートサイディング) の写真
エクレクティックスタイルの片流れ屋根 (アドベサイディング、コンクリートサイディング) の写真
1