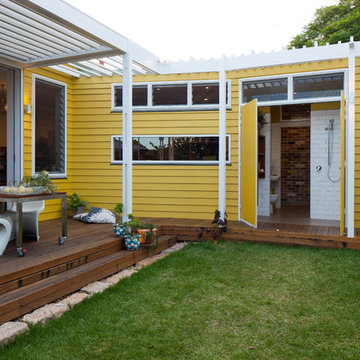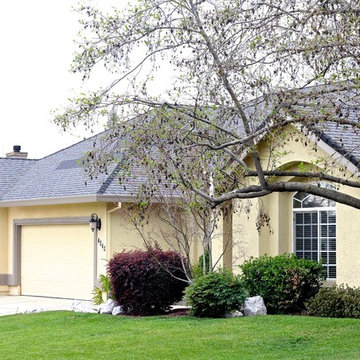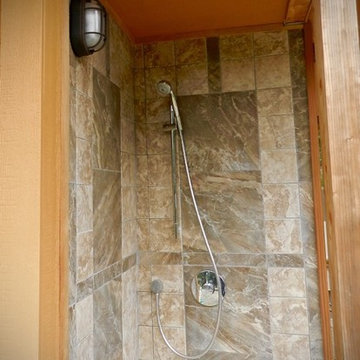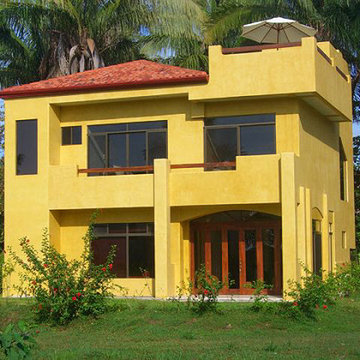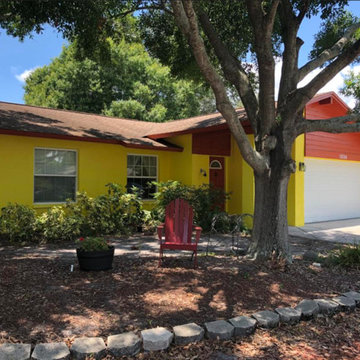エクレクティックスタイルの平屋 (黄色い外壁) の写真
絞り込み:
資材コスト
並び替え:今日の人気順
写真 1〜20 枚目(全 33 枚)
1/4
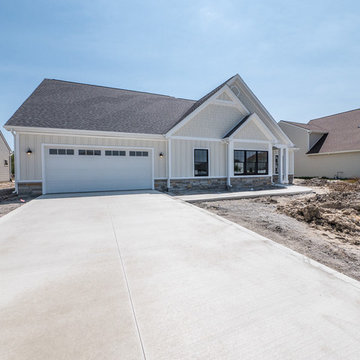
Hardiplank fibercement siding was used as the sheet for the Board and batten and the staggered shake work. Horizontal siding was used on the porch area. Wood trim was used around the windows, doors and porch area and at the real stone accents. All was finish on site by the painters.
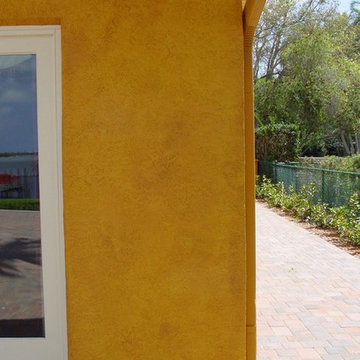
Exterior Faux Finish
ルイビルにあるお手頃価格のエクレクティックスタイルのおしゃれな家の外観 (漆喰サイディング、黄色い外壁) の写真
ルイビルにあるお手頃価格のエクレクティックスタイルのおしゃれな家の外観 (漆喰サイディング、黄色い外壁) の写真
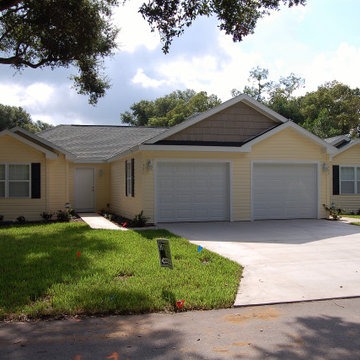
オーランドにあるお手頃価格の中くらいなエクレクティックスタイルのおしゃれな家の外観 (ビニールサイディング、黄色い外壁、下見板張り) の写真
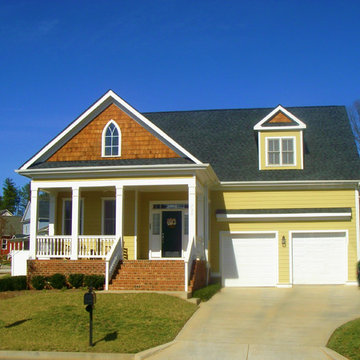
This great Neoclassical Colonial style design features an open floor plan with popular features including walk-in closets in all three suites, a separate laundry room, a mud area and walk-in pantry. Enjoy the evening rocking on the front porch or optional rear porch. The garage features 2-car dimensions for easy parking, or possible workspace.
First Floor Heated: 1,728
Master Suite: Down
Second Floor Heated:
Baths: 2
Third Floor Heated:
Main Floor Ceiling: 10′
Total Heated Area: 1,728
Specialty Rooms: Front Porch
Garages: 2
Bedrooms: 3
Footprint: 44′-0″ x 69′-0″
www.edgplancollection.com
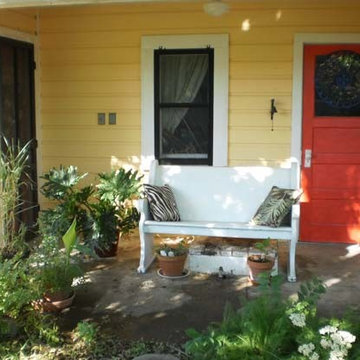
Photo by Bobbi A. Chukran. Exterior of my work-in-progress backyard cottage, future garden room/hideaway/storage for old house "pieces" I'm using in projects.
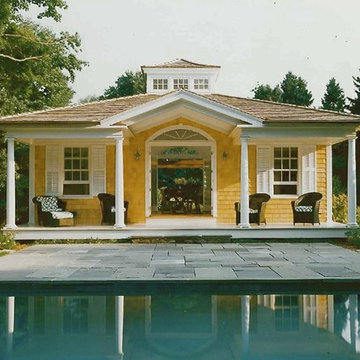
Landscape design enhances and enriches natural surroundings. Custom stone work, patios, stairs, walkways, driveways, plantings, pools, and entertaining areas are functionally designed to enhance and enrich. Hardscape details are compatible with both traditional and contemporary features.
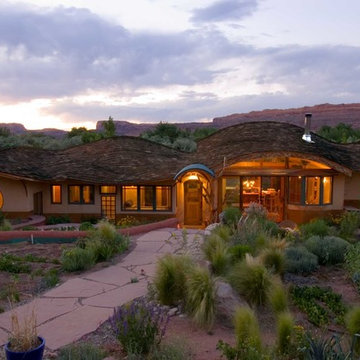
The extensive south glazing provides winter warmth, while the straw bale walls and organic roof shelter the house from the heat and cold of the high desert climate.
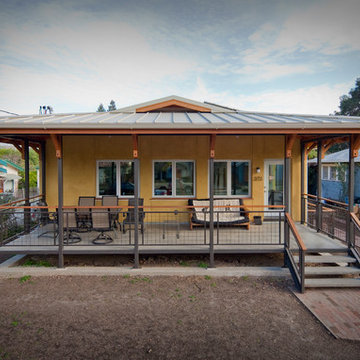
A group home with 8 bedrooms, for a Stanford University collective. A blend of vernacular craftsman and Spanish details, expressed in a modern way, with concrete, stucco, steel, and cedar. Sustainable, energy efficient, passive solar collection, super insulated, HRV air handling, and many more innovative systems.
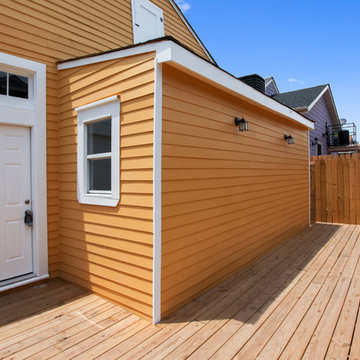
Spectacular renovation ne heart of New Orleans performed by MLM INC.
Historical flavor meets modern finishes, great feel of old New Orleans with modern amenities.
Renovation features:
- marble finishes,
- heart pine antique hardwood floors,
- transoms,
- open floor plan,
- practical master bathroom layout.
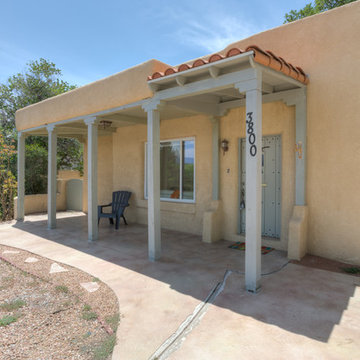
Matthew Neal, On-Q Productions
アルバカーキにあるラグジュアリーな中くらいなエクレクティックスタイルのおしゃれな平屋 (漆喰サイディング、黄色い外壁) の写真
アルバカーキにあるラグジュアリーな中くらいなエクレクティックスタイルのおしゃれな平屋 (漆喰サイディング、黄色い外壁) の写真
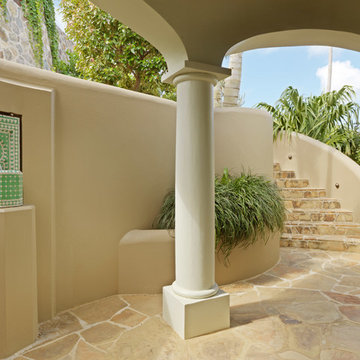
Building Design: Nicholas Lawrence Design
Photo: Susan Teare
他の地域にあるラグジュアリーな巨大なエクレクティックスタイルのおしゃれな家の外観 (石材サイディング、黄色い外壁) の写真
他の地域にあるラグジュアリーな巨大なエクレクティックスタイルのおしゃれな家の外観 (石材サイディング、黄色い外壁) の写真
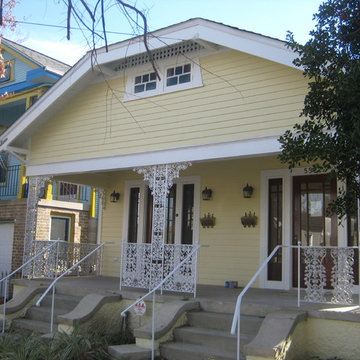
ニューオリンズにある高級な中くらいなエクレクティックスタイルのおしゃれな家の外観 (黄色い外壁、デュープレックス) の写真
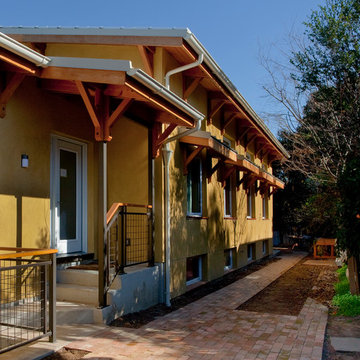
A group home with 8 bedrooms, for a Stanford University collective. A blend of vernacular craftsman and Spanish details, expressed in a modern way, with concrete, stucco, steel, and cedar. Sustainable, energy efficient, passive solar collection, super insulated, HRV air handling, and many more innovative systems.
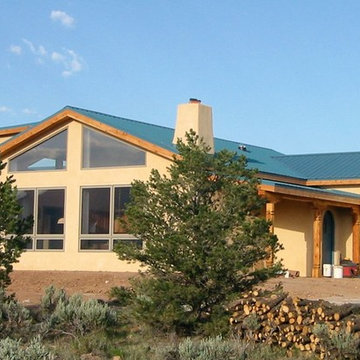
Exterior of the custom Straw Bale home.
アルバカーキにある高級な中くらいなエクレクティックスタイルのおしゃれな家の外観 (漆喰サイディング、黄色い外壁) の写真
アルバカーキにある高級な中くらいなエクレクティックスタイルのおしゃれな家の外観 (漆喰サイディング、黄色い外壁) の写真
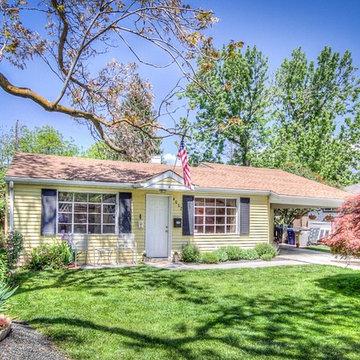
Sightline Photography
ボイシにあるエクレクティックスタイルのおしゃれな家の外観 (黄色い外壁) の写真
ボイシにあるエクレクティックスタイルのおしゃれな家の外観 (黄色い外壁) の写真
エクレクティックスタイルの平屋 (黄色い外壁) の写真
1
