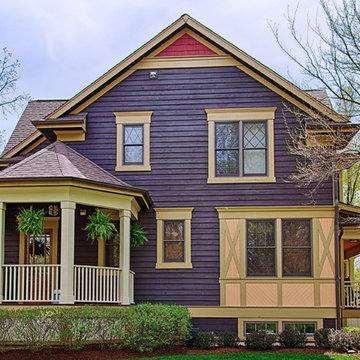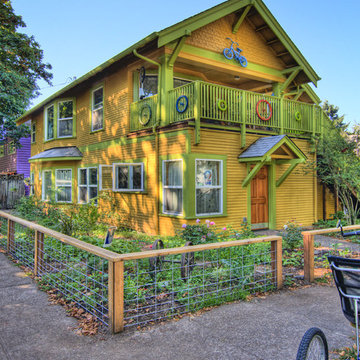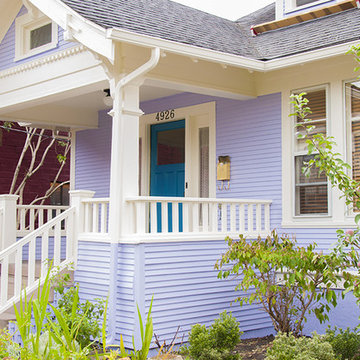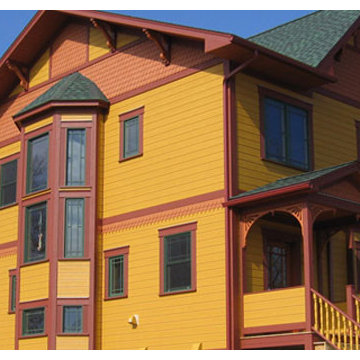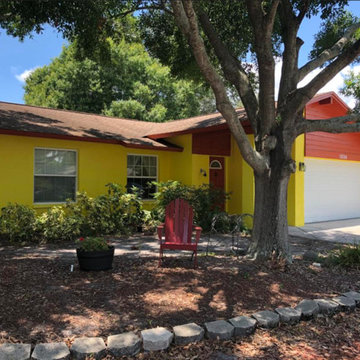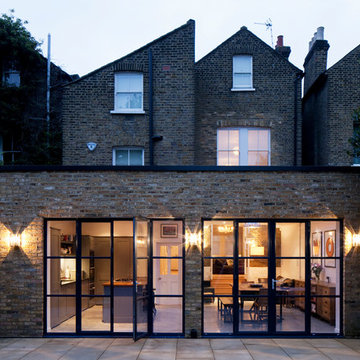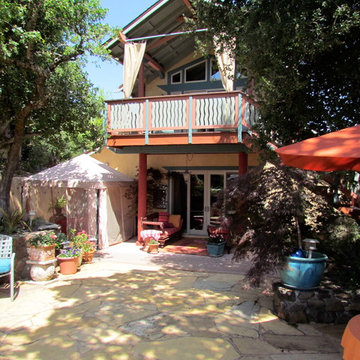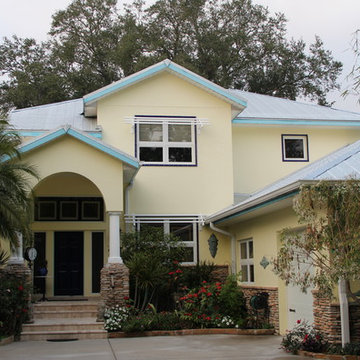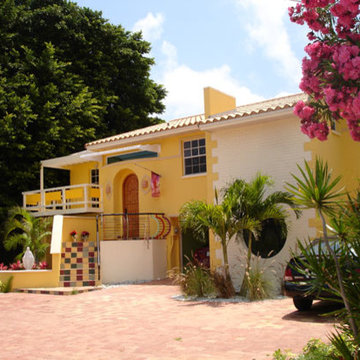中くらいなエクレクティックスタイルの家の外観 (紫の外壁、黄色い外壁) の写真
絞り込み:
資材コスト
並び替え:今日の人気順
写真 1〜20 枚目(全 42 枚)
1/5
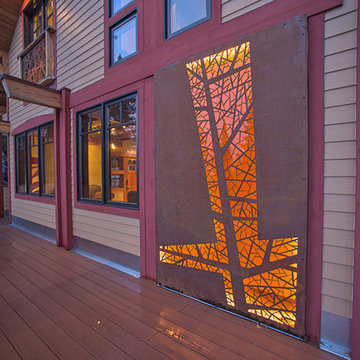
This close up shot shows the detail in this corten lightbox. The customer had intially wanted to use this space for tile artwork, but opted to go with this installation instead. The panel is made out of corten steel in Revamp's Abstract Leaf pattern and uses rope lighting and amber plexiglass to create a lightbox.
Photo credit: Hamilton Photography
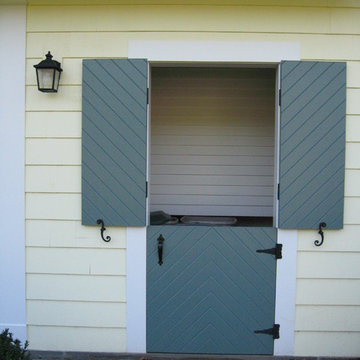
A CUSTOM DUTCH DOOR leads to the potting shed, used to store trash cans convenient to the street for pick up.
DIAGONAL BEAD BOARD is used here, on exterior shutters and on doors inside the house.
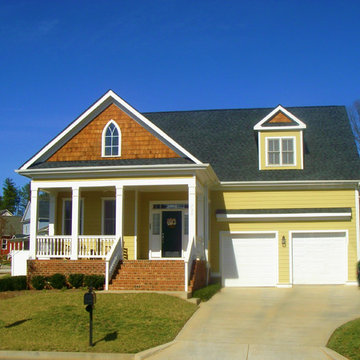
This great Neoclassical Colonial style design features an open floor plan with popular features including walk-in closets in all three suites, a separate laundry room, a mud area and walk-in pantry. Enjoy the evening rocking on the front porch or optional rear porch. The garage features 2-car dimensions for easy parking, or possible workspace.
First Floor Heated: 1,728
Master Suite: Down
Second Floor Heated:
Baths: 2
Third Floor Heated:
Main Floor Ceiling: 10′
Total Heated Area: 1,728
Specialty Rooms: Front Porch
Garages: 2
Bedrooms: 3
Footprint: 44′-0″ x 69′-0″
www.edgplancollection.com
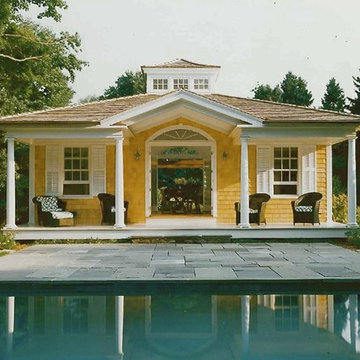
Landscape design enhances and enriches natural surroundings. Custom stone work, patios, stairs, walkways, driveways, plantings, pools, and entertaining areas are functionally designed to enhance and enrich. Hardscape details are compatible with both traditional and contemporary features.
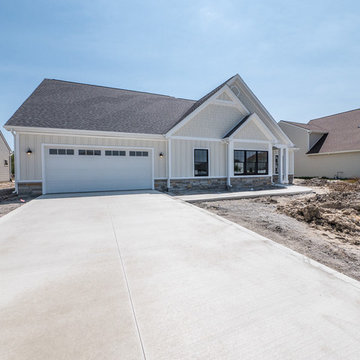
Hardiplank fibercement siding was used as the sheet for the Board and batten and the staggered shake work. Horizontal siding was used on the porch area. Wood trim was used around the windows, doors and porch area and at the real stone accents. All was finish on site by the painters.
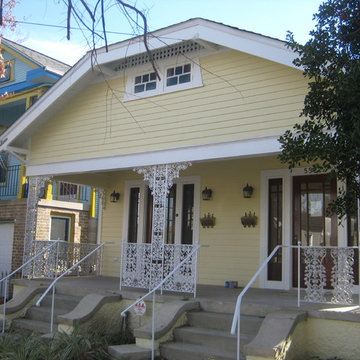
ニューオリンズにある高級な中くらいなエクレクティックスタイルのおしゃれな家の外観 (黄色い外壁、デュープレックス) の写真
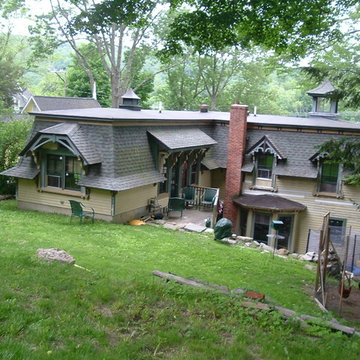
Addition off back matches Victorian style
ブリッジポートにあるお手頃価格の中くらいなエクレクティックスタイルのおしゃれな家の外観 (黄色い外壁) の写真
ブリッジポートにあるお手頃価格の中くらいなエクレクティックスタイルのおしゃれな家の外観 (黄色い外壁) の写真
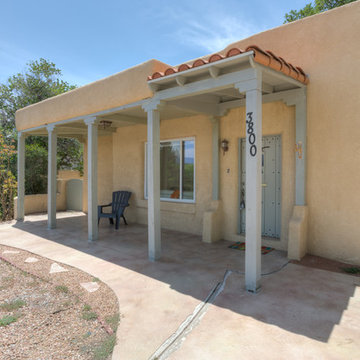
Matthew Neal, On-Q Productions
アルバカーキにあるラグジュアリーな中くらいなエクレクティックスタイルのおしゃれな平屋 (漆喰サイディング、黄色い外壁) の写真
アルバカーキにあるラグジュアリーな中くらいなエクレクティックスタイルのおしゃれな平屋 (漆喰サイディング、黄色い外壁) の写真
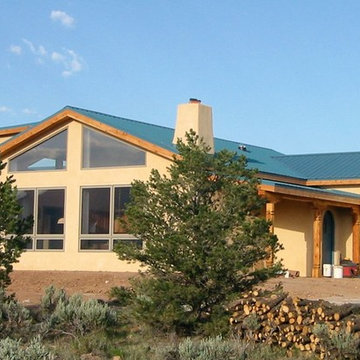
Exterior of the custom Straw Bale home.
アルバカーキにある高級な中くらいなエクレクティックスタイルのおしゃれな家の外観 (漆喰サイディング、黄色い外壁) の写真
アルバカーキにある高級な中くらいなエクレクティックスタイルのおしゃれな家の外観 (漆喰サイディング、黄色い外壁) の写真
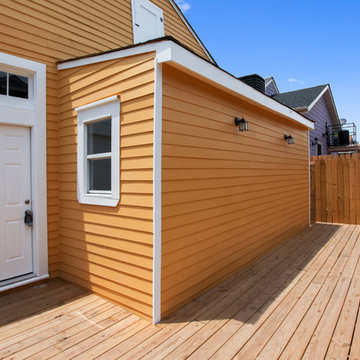
Spectacular renovation ne heart of New Orleans performed by MLM INC.
Historical flavor meets modern finishes, great feel of old New Orleans with modern amenities.
Renovation features:
- marble finishes,
- heart pine antique hardwood floors,
- transoms,
- open floor plan,
- practical master bathroom layout.
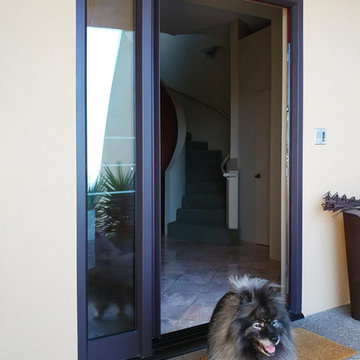
Even Utah loved it!
サンフランシスコにあるお手頃価格の中くらいなエクレクティックスタイルのおしゃれな家の外観 (漆喰サイディング、黄色い外壁、混合材屋根) の写真
サンフランシスコにあるお手頃価格の中くらいなエクレクティックスタイルのおしゃれな家の外観 (漆喰サイディング、黄色い外壁、混合材屋根) の写真
中くらいなエクレクティックスタイルの家の外観 (紫の外壁、黄色い外壁) の写真
1
