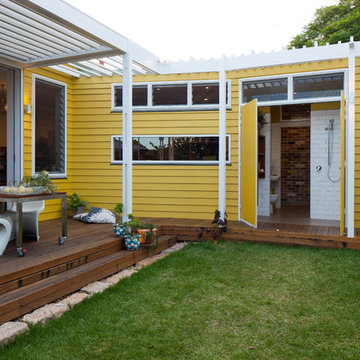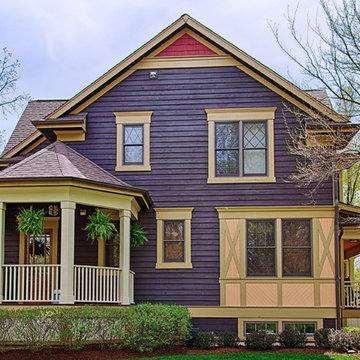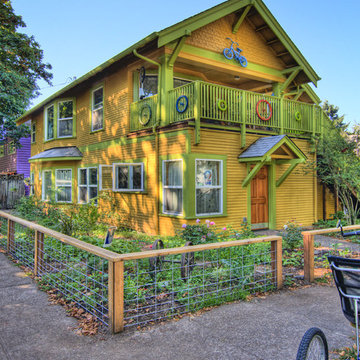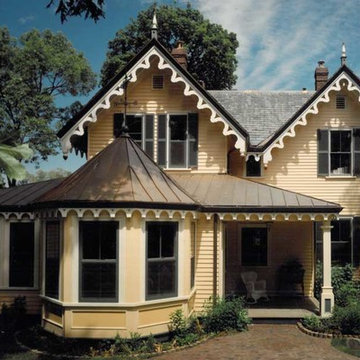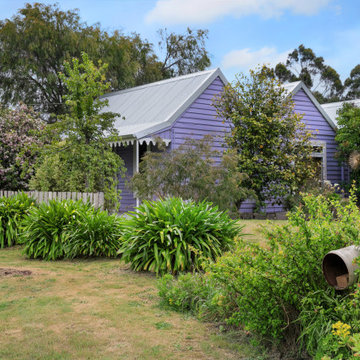エクレクティックスタイルの木の家 (紫の外壁、黄色い外壁) の写真
絞り込み:
資材コスト
並び替え:今日の人気順
写真 1〜20 枚目(全 25 枚)
1/5
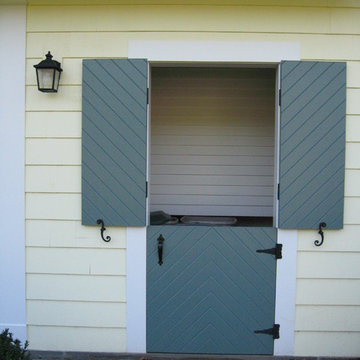
A CUSTOM DUTCH DOOR leads to the potting shed, used to store trash cans convenient to the street for pick up.
DIAGONAL BEAD BOARD is used here, on exterior shutters and on doors inside the house.
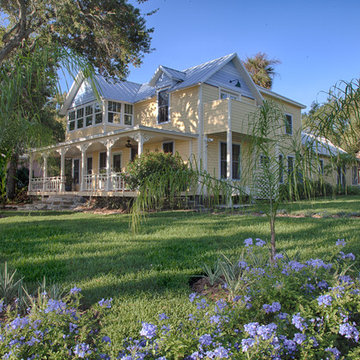
Simply elegant. Postively Serene.
SolRisa Inn; A Historic Bed & Breakfast that evokes a fine old Caribbean home.
The renovation of two Indian River side homes into the Bed & Breakfast was two years in completion.
...stripped and put back together;
original architectural elements restored combined with modern day amenities
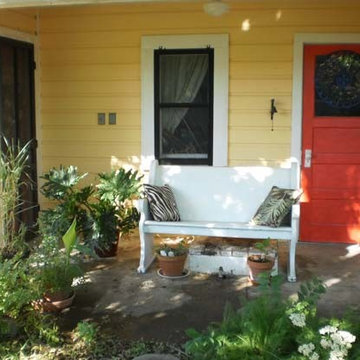
Photo by Bobbi A. Chukran. Exterior of my work-in-progress backyard cottage, future garden room/hideaway/storage for old house "pieces" I'm using in projects.
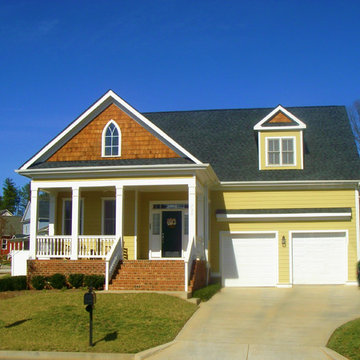
This great Neoclassical Colonial style design features an open floor plan with popular features including walk-in closets in all three suites, a separate laundry room, a mud area and walk-in pantry. Enjoy the evening rocking on the front porch or optional rear porch. The garage features 2-car dimensions for easy parking, or possible workspace.
First Floor Heated: 1,728
Master Suite: Down
Second Floor Heated:
Baths: 2
Third Floor Heated:
Main Floor Ceiling: 10′
Total Heated Area: 1,728
Specialty Rooms: Front Porch
Garages: 2
Bedrooms: 3
Footprint: 44′-0″ x 69′-0″
www.edgplancollection.com
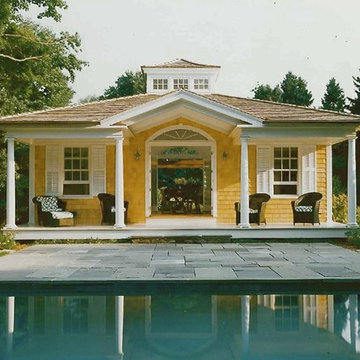
Landscape design enhances and enriches natural surroundings. Custom stone work, patios, stairs, walkways, driveways, plantings, pools, and entertaining areas are functionally designed to enhance and enrich. Hardscape details are compatible with both traditional and contemporary features.
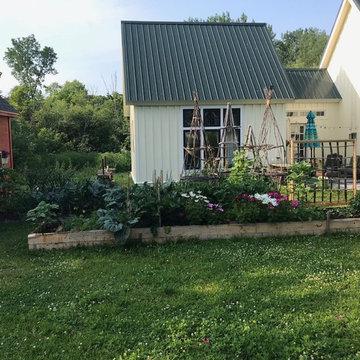
16 x 16 post & beam, cathedral ceiling bedroom with 6' of window facing south. Roof is 14/12 pitch providing a small house with a larger presence. Master bedroom and main living space are separated by a 12 x 8 south facing space, creating an enclosed patio with two French door entrances.
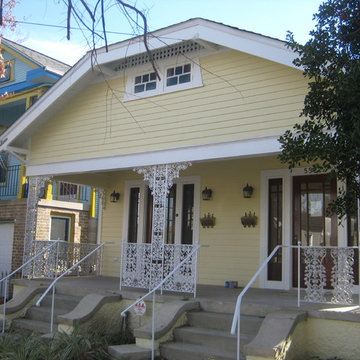
ニューオリンズにある高級な中くらいなエクレクティックスタイルのおしゃれな家の外観 (黄色い外壁、デュープレックス) の写真
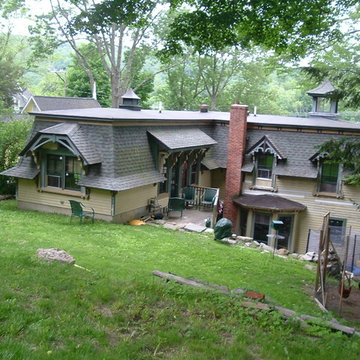
Addition off back matches Victorian style
ブリッジポートにあるお手頃価格の中くらいなエクレクティックスタイルのおしゃれな家の外観 (黄色い外壁) の写真
ブリッジポートにあるお手頃価格の中くらいなエクレクティックスタイルのおしゃれな家の外観 (黄色い外壁) の写真
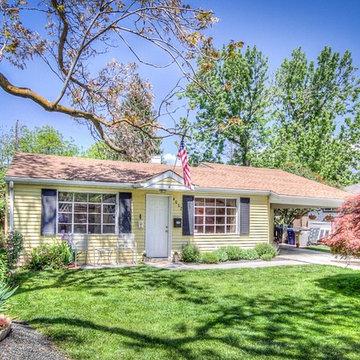
Sightline Photography
ボイシにあるエクレクティックスタイルのおしゃれな家の外観 (黄色い外壁) の写真
ボイシにあるエクレクティックスタイルのおしゃれな家の外観 (黄色い外壁) の写真
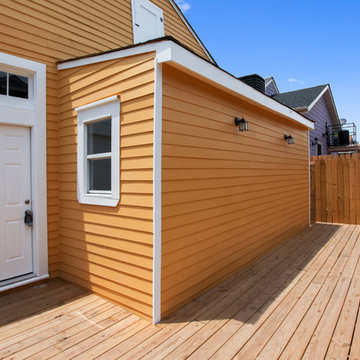
Spectacular renovation ne heart of New Orleans performed by MLM INC.
Historical flavor meets modern finishes, great feel of old New Orleans with modern amenities.
Renovation features:
- marble finishes,
- heart pine antique hardwood floors,
- transoms,
- open floor plan,
- practical master bathroom layout.
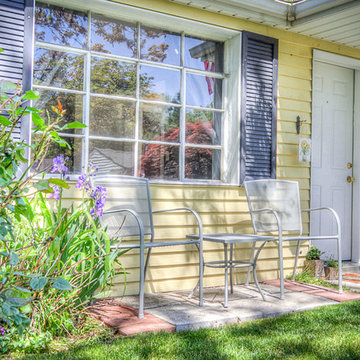
Sightline Photography
ボイシにあるエクレクティックスタイルのおしゃれな家の外観 (黄色い外壁) の写真
ボイシにあるエクレクティックスタイルのおしゃれな家の外観 (黄色い外壁) の写真
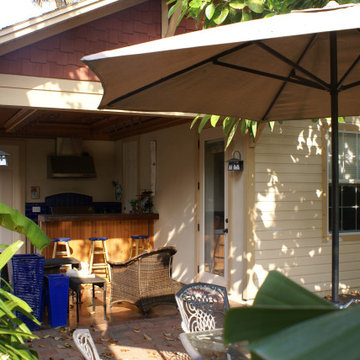
Fun Summer Kitchen
他の地域にあるお手頃価格の中くらいなエクレクティックスタイルのおしゃれな家の外観 (黄色い外壁) の写真
他の地域にあるお手頃価格の中くらいなエクレクティックスタイルのおしゃれな家の外観 (黄色い外壁) の写真
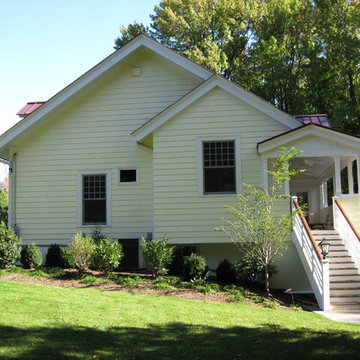
MUILTIPLE GABLES make up the side elevation.
GANGPLANK STAIR EXTENDS FROM TEMPLE FRONT of porch.
SMALL SQUARE WINDOWE PANES are consistent is size no matter the overall size of the window.
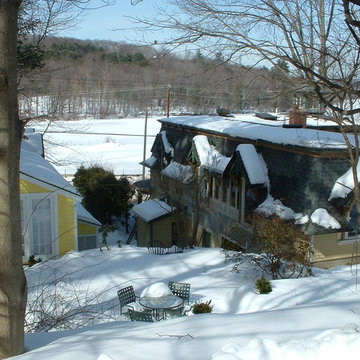
Addition off back matches Victorian style. House looks out across the Farmington River.
ブリッジポートにあるお手頃価格の中くらいなエクレクティックスタイルのおしゃれな家の外観 (黄色い外壁) の写真
ブリッジポートにあるお手頃価格の中くらいなエクレクティックスタイルのおしゃれな家の外観 (黄色い外壁) の写真
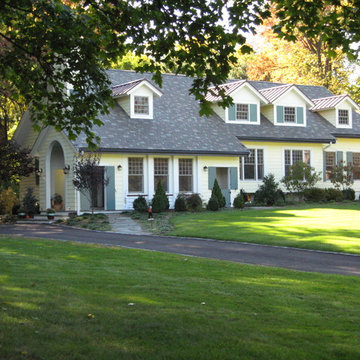
MADE TO LOOK LIKE IT PREDATES ITS NEIGHBORS, this house was once a common bi-level tract house.
RANDOM COLOR AND SIZE SLATE SHINGLES give vintage appeal.
SMALL SQUARE WINDOW PANES are the same size throughout no matter the scale of the actual window.
エクレクティックスタイルの木の家 (紫の外壁、黄色い外壁) の写真
1
