エクレクティックスタイルの家の外観 (マルチカラーの外壁、ビニールサイディング) の写真
絞り込み:
資材コスト
並び替え:今日の人気順
写真 1〜5 枚目(全 5 枚)
1/4
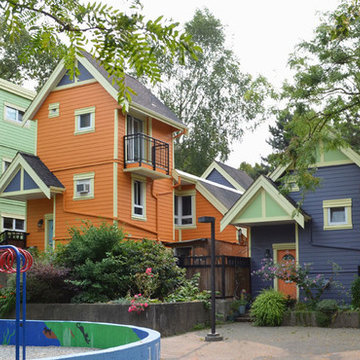
This project consisted of 24 townhouses and an apartment style condo building.
Colour palette, Dulux paints
バンクーバーにある巨大なエクレクティックスタイルのおしゃれな家の外観 (ビニールサイディング、マルチカラーの外壁、タウンハウス) の写真
バンクーバーにある巨大なエクレクティックスタイルのおしゃれな家の外観 (ビニールサイディング、マルチカラーの外壁、タウンハウス) の写真
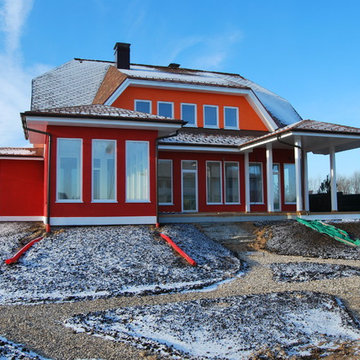
モスクワにあるお手頃価格の中くらいなエクレクティックスタイルのおしゃれな家の外観 (ビニールサイディング、マルチカラーの外壁) の写真
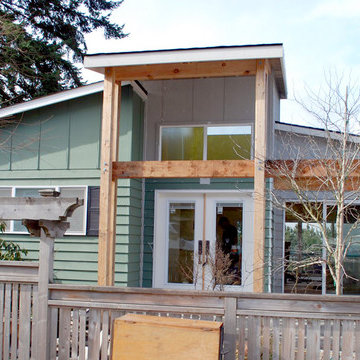
Remodel of Living Room, Kitchen, Entry and Garage with additional square footage added to Kitchen and Garage.
Remodeled Kitchen with 12×14 kitchen addition. Engineered concrete footings to support kitchen addition on slope tying in to 4 foot extension of Garage. Kitchen features Tiger Wood cabinets with Red Trim designed by owner.
Redesign single story entry to two story foyer with large windows and skylights.
Living Room Remodel including 4×16 footprint Expansion. Featuring 16 foot sliding glass doors to capture panoramic views of Portland.
Garage Expansion 4 x24 anchoring deck and kitchen addition on slope.
Build Challenge: Design and build a wrap-around floating fireplace hearth made from granite slab. Special engineering required for living room 16 foot sliding doors.
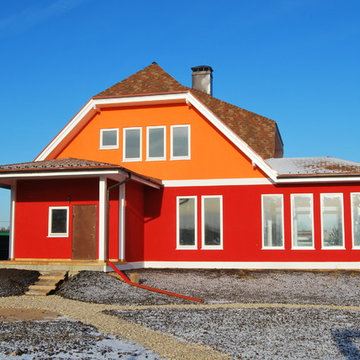
モスクワにあるお手頃価格の中くらいなエクレクティックスタイルのおしゃれな家の外観 (ビニールサイディング、マルチカラーの外壁) の写真
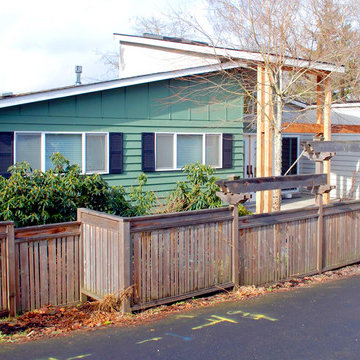
Remodel of Living Room, Kitchen, Entry and Garage with additional square footage added to Kitchen and Garage.
Remodeled Kitchen with 12×14 kitchen addition. Engineered concrete footings to support kitchen addition on slope tying in to 4 foot extension of Garage. Kitchen features Tiger Wood cabinets with Red Trim designed by owner.
Redesign single story entry to two story foyer with large windows and skylights.
Living Room Remodel including 4×16 footprint Expansion. Featuring 16 foot sliding glass doors to capture panoramic views of Portland.
Garage Expansion 4 x24 anchoring deck and kitchen addition on slope.
Build Challenge: Design and build a wrap-around floating fireplace hearth made from granite slab. Special engineering required for living room 16 foot sliding doors.
エクレクティックスタイルの家の外観 (マルチカラーの外壁、ビニールサイディング) の写真
1