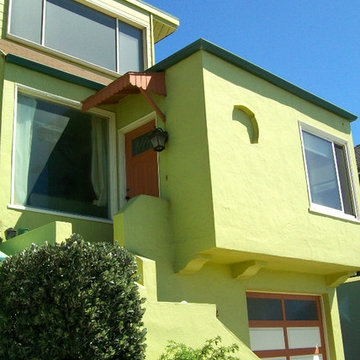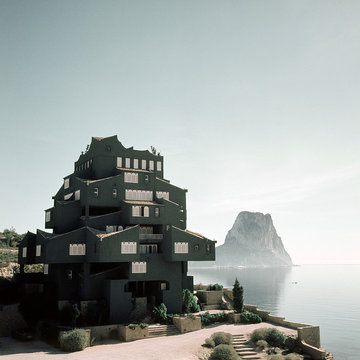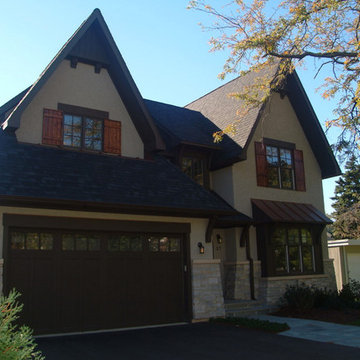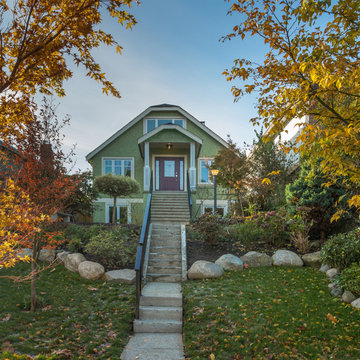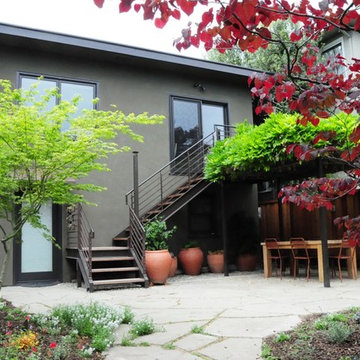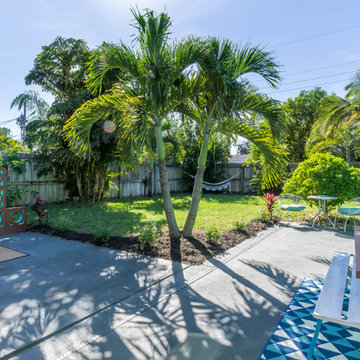エクレクティックスタイルの家の外観 (緑の外壁、漆喰サイディング) の写真
絞り込み:
資材コスト
並び替え:今日の人気順
写真 1〜20 枚目(全 22 枚)
1/4
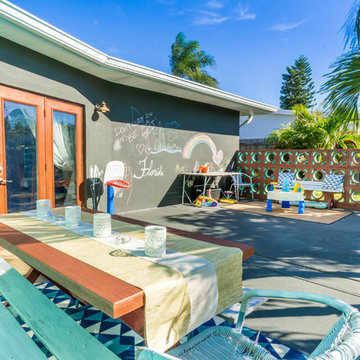
Exterior Play Area
Photo: Trevor Ward
オーランドにあるお手頃価格の中くらいなエクレクティックスタイルのおしゃれな家の外観 (漆喰サイディング、緑の外壁) の写真
オーランドにあるお手頃価格の中くらいなエクレクティックスタイルのおしゃれな家の外観 (漆喰サイディング、緑の外壁) の写真
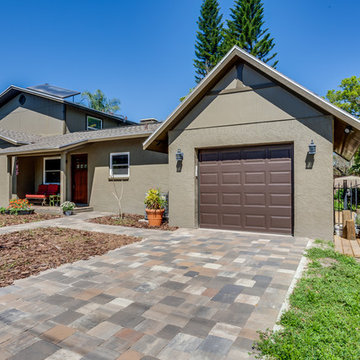
1-story addition with 2-story main house.
タンパにあるエクレクティックスタイルのおしゃれな家の外観 (漆喰サイディング、緑の外壁) の写真
タンパにあるエクレクティックスタイルのおしゃれな家の外観 (漆喰サイディング、緑の外壁) の写真
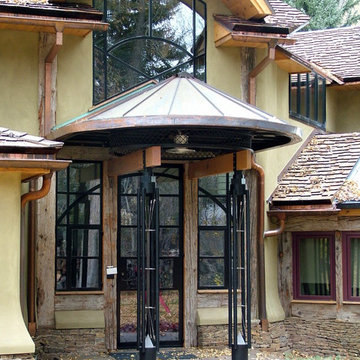
Contemporary front entry with custom lit posts made of tube steel and stainless steel cables with lights at bottom in Plexiglas cone and in top. Custom round metal wire beam and tube steel support for cone roof with Hope steel windows and doors.
This project was a major transformation to the existing residence. It contained an addition of a two car garage, another bay at the back for an artist shop, laundry room and mud room off the garage connecting with a new front entry on the main level.
The front entry has a grand stair that splits half way up serving the existing house and a new access to the master suite as well as the second level of the garage addition. This second level contains an art studio with close off rooms for grandkids a sitting area, and a full bath with two sinks.
At the same time, the entire existing house was remodeled and most all rooms were relocated and re-arranged to accommodate a new kitchen, a family room, two guest rooms with baths on suite and a new master bedroom and bath on the upper level.
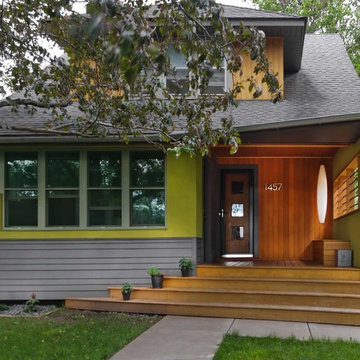
© Gilbertson Photography
ミネアポリスにある小さなエクレクティックスタイルのおしゃれな二階建ての家 (漆喰サイディング、緑の外壁) の写真
ミネアポリスにある小さなエクレクティックスタイルのおしゃれな二階建ての家 (漆喰サイディング、緑の外壁) の写真
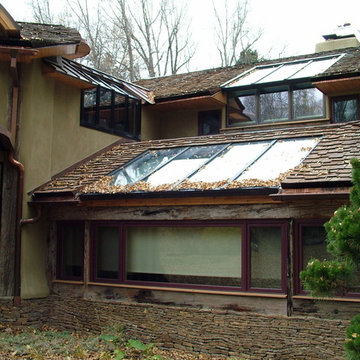
The new two story entry is on the left with a new glass hallway to connect to the master suite. The upper greenhouse is the shower with two shower heads and glass walls as well. The lower greenhouse with motorized shade is in the new family room. The exterior timbers are all old wood with a stone base that is dry stacked, stepped, and has a wave pattern.
This project was a major transformation to the existing residence. It contained an addition of a two car garage, another bay at the back for an artist shop, laundry room and mud room off the garage connecting with a new front entry on the main level.
The front entry has a grand stair that splits half way up serving the existing house and a new access to the master suite as well as the second level of the garage addition. This second level contains an art studio with close off rooms for grandkids a sitting area, and a full bath with two sinks.
At the same time, the entire existing house was remodeled and most all rooms were relocated and re-arranged to accommodate a new kitchen, a family room, two guest rooms with baths on suite and a new master bedroom and bath on the upper level.
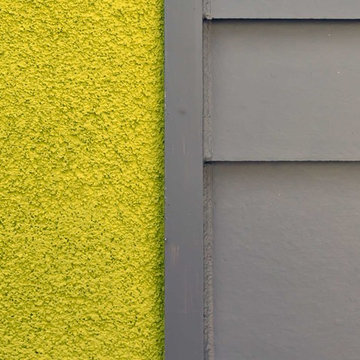
© Gilbertson Photography
ミネアポリスにある小さなエクレクティックスタイルのおしゃれな二階建ての家 (漆喰サイディング、緑の外壁) の写真
ミネアポリスにある小さなエクレクティックスタイルのおしゃれな二階建ての家 (漆喰サイディング、緑の外壁) の写真
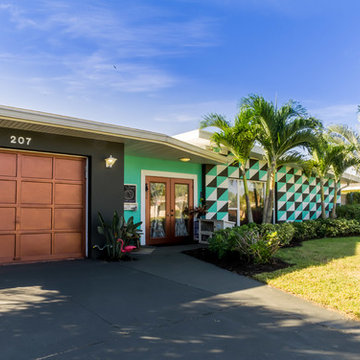
Custom Mural Wall on Mid Century Modern Home
Trevor Ward
オーランドにあるお手頃価格の中くらいなエクレクティックスタイルのおしゃれな家の外観 (漆喰サイディング、緑の外壁) の写真
オーランドにあるお手頃価格の中くらいなエクレクティックスタイルのおしゃれな家の外観 (漆喰サイディング、緑の外壁) の写真
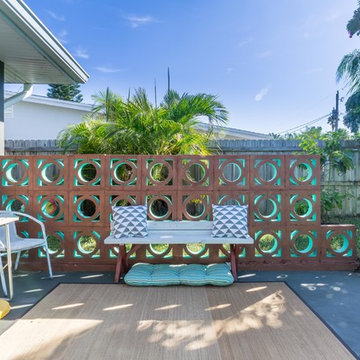
Exterior Living
Photo: Trevor Ward
オーランドにあるお手頃価格の中くらいなエクレクティックスタイルのおしゃれな家の外観 (漆喰サイディング、緑の外壁) の写真
オーランドにあるお手頃価格の中くらいなエクレクティックスタイルのおしゃれな家の外観 (漆喰サイディング、緑の外壁) の写真
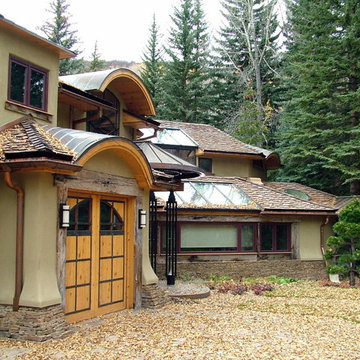
The design has several greenhouse areas as the building faces south as well as some unique skylights. The roof has two components, copper accent roof and shake main elements. All downspouts go through base stone and go to a drywell system.
The stone base is always caped with the flaired stucco detail.
This project was a major transformation to the existing residence. It contained an addition of a two car garage, another bay at the back for an artist shop, laundry room and mud room off the garage connecting with a new front entry on the main level.
The front entry has a grand stair that splits half way up serving the existing house and a new access to the master suite as well as the second level of the garage addition. This second level contains an art studio with close off rooms for grandkids a sitting area, and a full bath with two sinks.
At the same time, the entire existing house was remodeled and most all rooms were relocated and re-arranged to accommodate a new kitchen, a family room, two guest rooms with baths on suite and a new master bedroom and bath on the upper level.
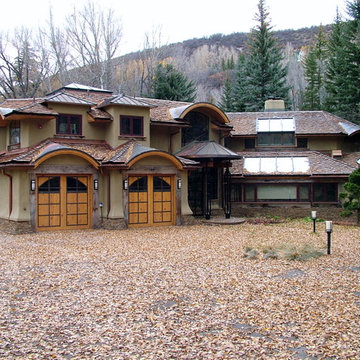
Front elevation with new addition and existing remodeled house. The back entry, main entry and access to the patio off of the kitchen are all contemporary cone shaped roofs with custom wire type structural beam supports.
This project was a major transformation to the existing residence. It contained an addition of a two car garage, another bay at the back for an artist shop, laundry room and mud room off the garage connecting with a new front entry on the main level.
The front entry has a grand stair that splits half way up serving the existing house and a new access to the master suite as well as the second level of the garage addition. This second level contains an art studio with close off rooms for grandkids a sitting area, and a full bath with two sinks.
At the same time, the entire existing house was remodeled and most all rooms were relocated and re-arranged to accommodate a new kitchen, a family room, two guest rooms with baths on suite and a new master bedroom and bath on the upper level.
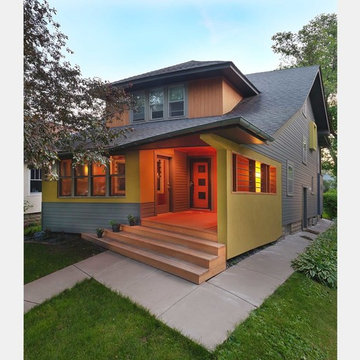
© Gilbertson Photography
ミネアポリスにある小さなエクレクティックスタイルのおしゃれな二階建ての家 (漆喰サイディング、緑の外壁) の写真
ミネアポリスにある小さなエクレクティックスタイルのおしゃれな二階建ての家 (漆喰サイディング、緑の外壁) の写真
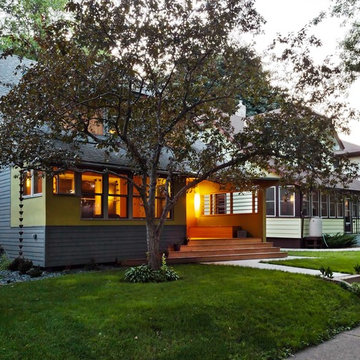
© Gilbertson Photography
ミネアポリスにある小さなエクレクティックスタイルのおしゃれな二階建ての家 (漆喰サイディング、緑の外壁) の写真
ミネアポリスにある小さなエクレクティックスタイルのおしゃれな二階建ての家 (漆喰サイディング、緑の外壁) の写真
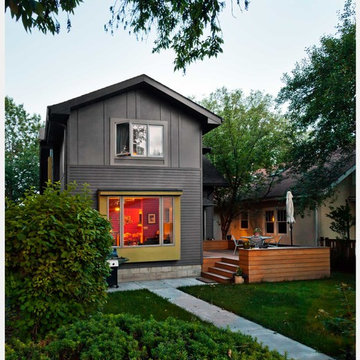
© Gilbertson Photography
ミネアポリスにある小さなエクレクティックスタイルのおしゃれな二階建ての家 (漆喰サイディング、緑の外壁) の写真
ミネアポリスにある小さなエクレクティックスタイルのおしゃれな二階建ての家 (漆喰サイディング、緑の外壁) の写真
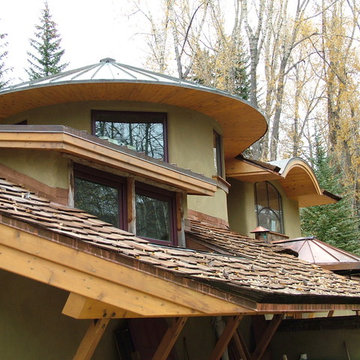
Each functional area has its own architectural elements and the curved and angular shapes, though not exactly the same repeat around the building.
This project was a major transformation to the existing residence. It contained an addition of a two car garage, another bay at the back for an artist shop, laundry room and mud room off the garage connecting with a new front entry on the main level.
The front entry has a grand stair that splits half way up serving the existing house and a new access to the master suite as well as the second level of the garage addition. This second level contains an art studio with close off rooms for grandkids a sitting area, and a full bath with two sinks.
At the same time, the entire existing house was remodeled and most all rooms were relocated and re-arranged to accommodate a new kitchen, a family room, two guest rooms with baths on suite and a new master bedroom and bath on the upper level.
エクレクティックスタイルの家の外観 (緑の外壁、漆喰サイディング) の写真
1
