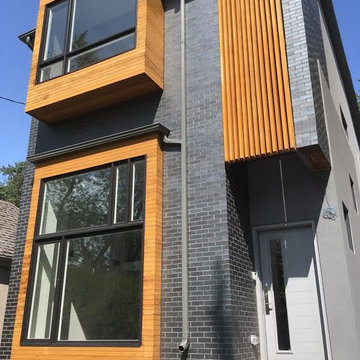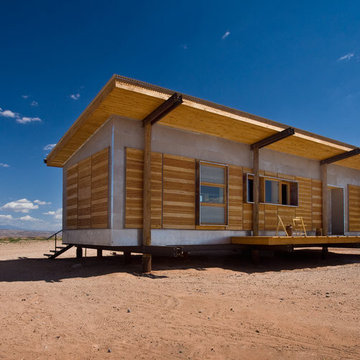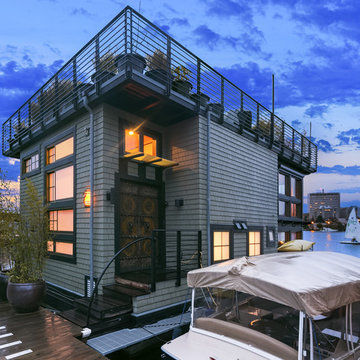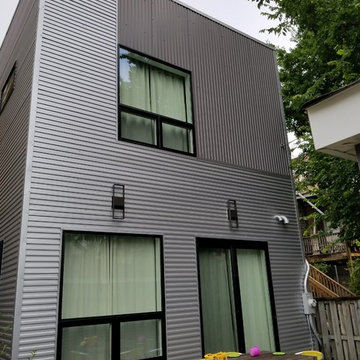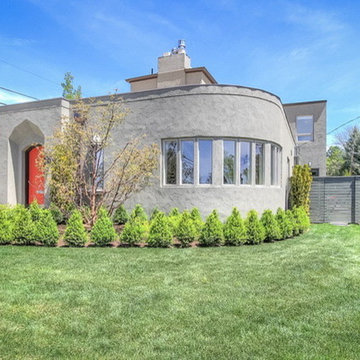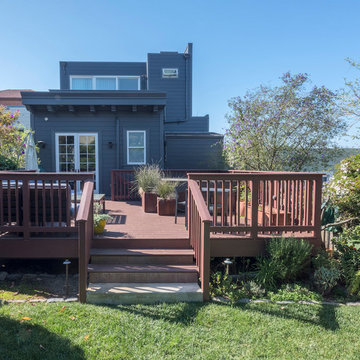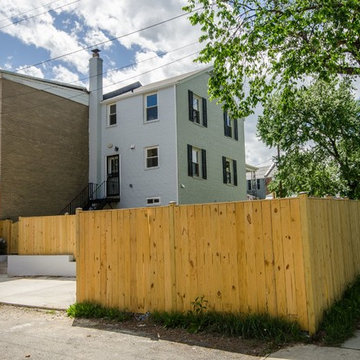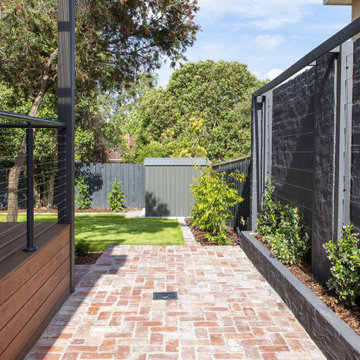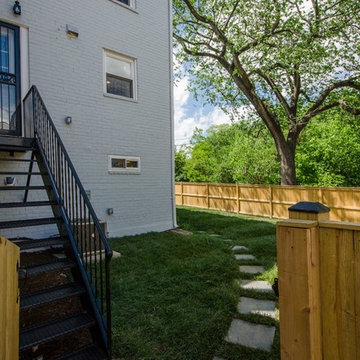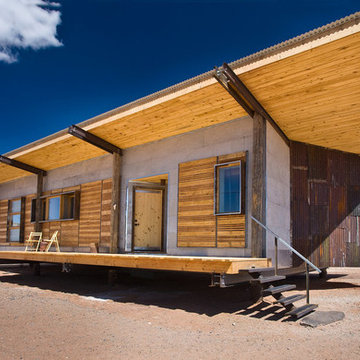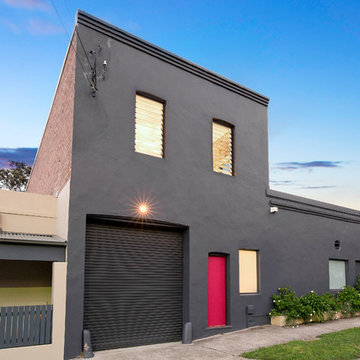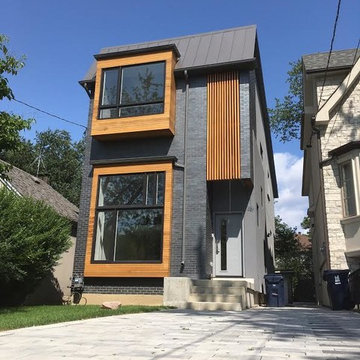エクレクティックスタイルの家の外観の写真
絞り込み:
資材コスト
並び替え:今日の人気順
写真 1〜20 枚目(全 50 枚)
1/4
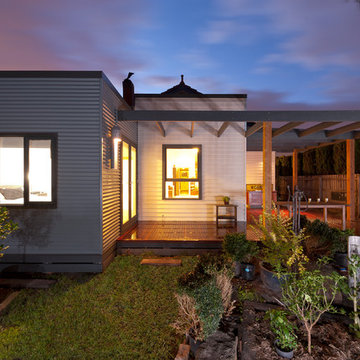
Construction: Cubitt Developments.
Image: sustainableimage.com.au
メルボルンにある小さなエクレクティックスタイルのおしゃれな家の外観 (メタルサイディング) の写真
メルボルンにある小さなエクレクティックスタイルのおしゃれな家の外観 (メタルサイディング) の写真
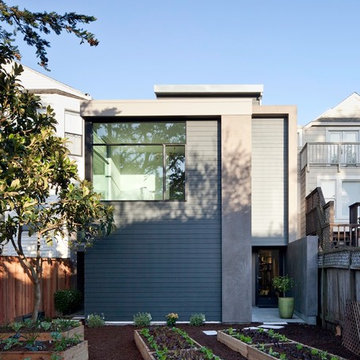
2012 AIA San Francisco Living Home Tours | Architecture and Interiors by Three Legged Pig Design | Photo by Gtodd
サンフランシスコにあるお手頃価格の中くらいなエクレクティックスタイルのおしゃれな家の外観 (コンクリートサイディング) の写真
サンフランシスコにあるお手頃価格の中くらいなエクレクティックスタイルのおしゃれな家の外観 (コンクリートサイディング) の写真
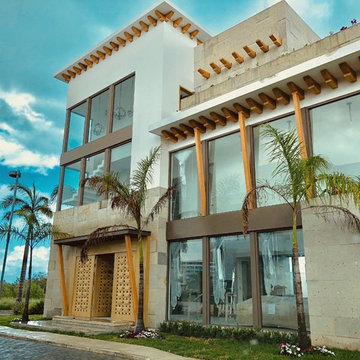
The concept of this two & half-floor house is Monochromic Boho style which is located in Puerto Cancun. The use of 30 -60% windows were obligatory based on the norm of the ambiental restriction.
Materials used in facade are sustainable, adorned with Cantera, & Caracolillo local wood.
Some of the furniture were designed from Fallen woods, and the doors are bleached with Tzalam local wood.
The closed concrete kitchen gives the opportunity for the cook and the working staff to be comfortable in their working area.
This house was completed in May 2019. It took a total of one year , for construction and re-designing both the interior and exterior.
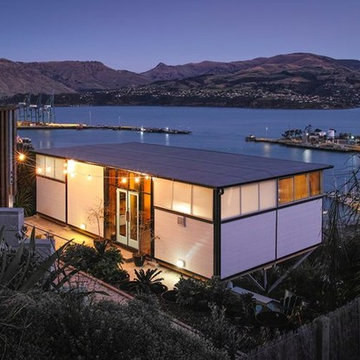
This new build project was always going to be a challenge with the steep hill site and difficult access. However the results are superb - this unique property is 100% custom designed and situated to capture the sun and unobstructed harbour views, this home is a testament to exceptional design and a love of Lyttelton. This home featured in the coffee table book 'Rebuilt' and Your Home and Garden.
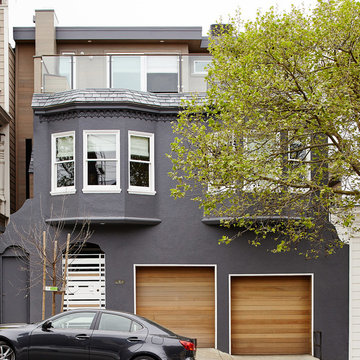
The front facade was mildly "Mediterranean". We honored the original, only changing the color, the garage doors, and the roof tiles (swapping out the old Spanish tile for new slate tile), and put a modern second story addition above.
Photos by Brad Knipstein
Brad Knipstein
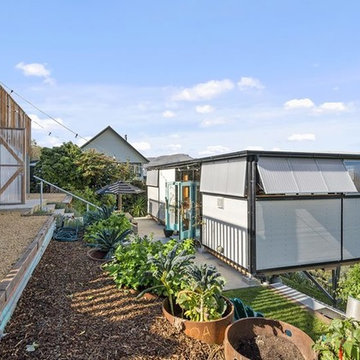
This new build project was always going to be a challenge with the steep hill site and difficult access. However the results are superb - this unique property is 100% custom designed and situated to capture the sun and unobstructed harbour views, this home is a testament to exceptional design and a love of Lyttelton. This home featured in the coffee table book 'Rebuilt' and Your Home and Garden.
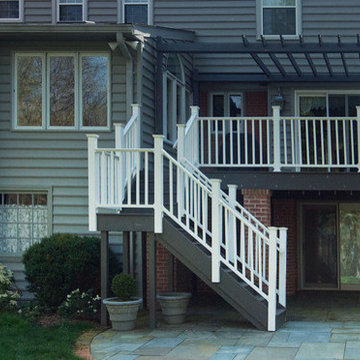
Azek Decking System with Trex flooring and brick pillars
ワシントンD.C.にある中くらいなエクレクティックスタイルのおしゃれな家の外観 (ビニールサイディング) の写真
ワシントンD.C.にある中くらいなエクレクティックスタイルのおしゃれな家の外観 (ビニールサイディング) の写真
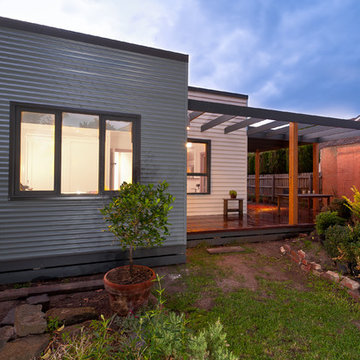
Construction: Cubitt Developments.
Image: sustainableimage.com.au
メルボルンにある小さなエクレクティックスタイルのおしゃれな家の外観 (メタルサイディング) の写真
メルボルンにある小さなエクレクティックスタイルのおしゃれな家の外観 (メタルサイディング) の写真
エクレクティックスタイルの家の外観の写真
1
