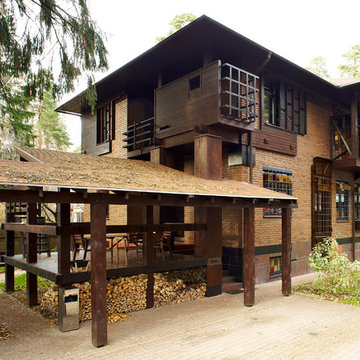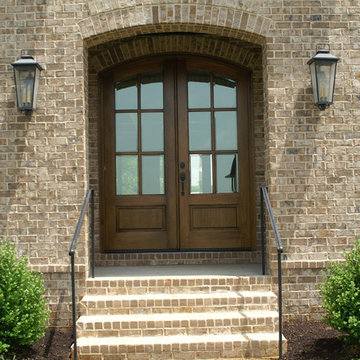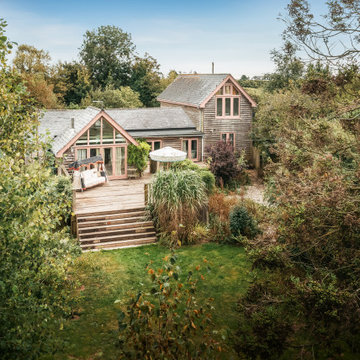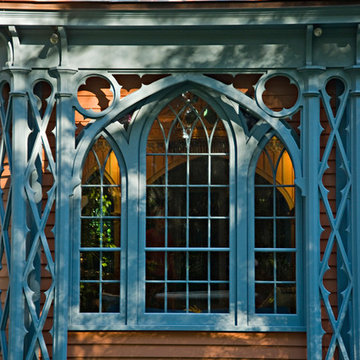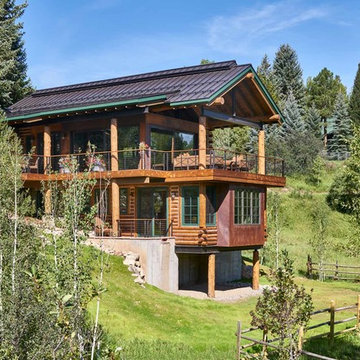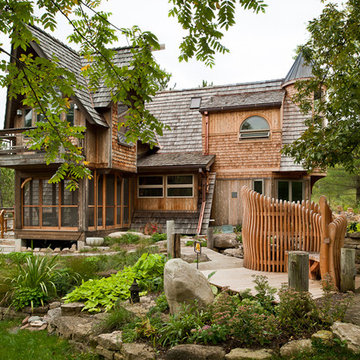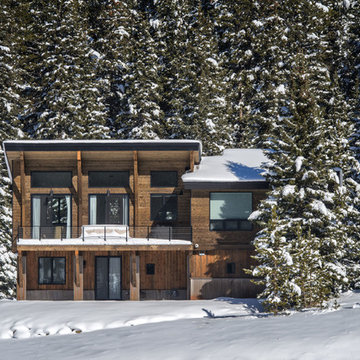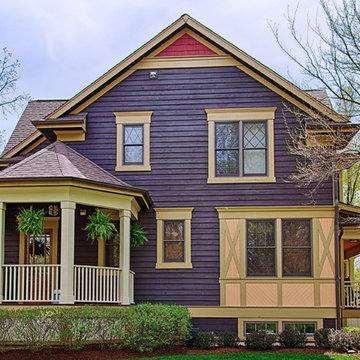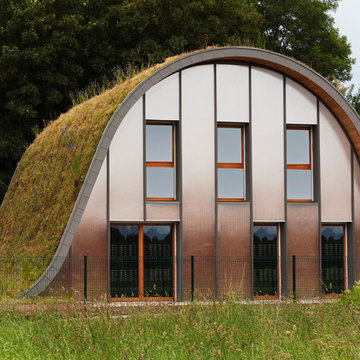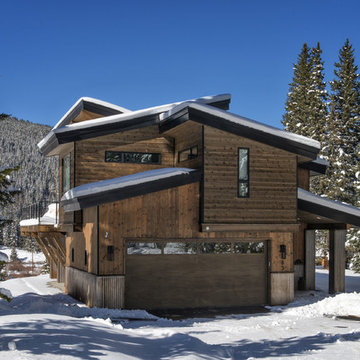外観
絞り込み:
資材コスト
並び替え:今日の人気順
写真 1〜20 枚目(全 538 枚)
1/5

Nestled in the mountains at Lake Nantahala in western North Carolina, this secluded mountain retreat was designed for a couple and their two grown children.
The house is dramatically perched on an extreme grade drop-off with breathtaking mountain and lake views to the south. To maximize these views, the primary living quarters is located on the second floor; entry and guest suites are tucked on the ground floor. A grand entry stair welcomes you with an indigenous clad stone wall in homage to the natural rock face.
The hallmark of the design is the Great Room showcasing high cathedral ceilings and exposed reclaimed wood trusses. Grand views to the south are maximized through the use of oversized picture windows. Views to the north feature an outdoor terrace with fire pit, which gently embraced the rock face of the mountainside.
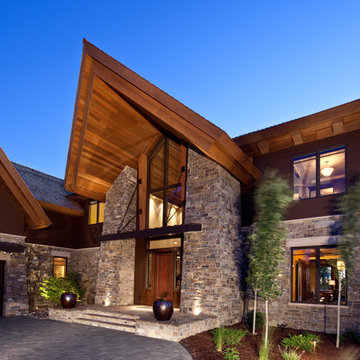
Residential Design: Peter Eskuche, AIA, Eskuche Associates
AJ Mueller Photography
ミネアポリスにある巨大なエクレクティックスタイルのおしゃれな家の外観 (石材サイディング) の写真
ミネアポリスにある巨大なエクレクティックスタイルのおしゃれな家の外観 (石材サイディング) の写真
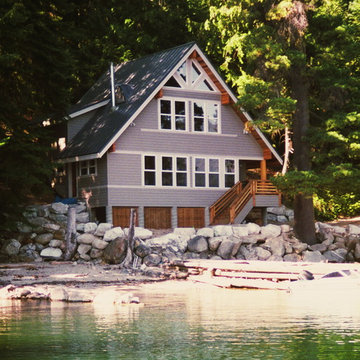
Lake Wenatchee view of vacation house
シアトルにあるエクレクティックスタイルのおしゃれな家の外観 (紫の外壁) の写真
シアトルにあるエクレクティックスタイルのおしゃれな家の外観 (紫の外壁) の写真
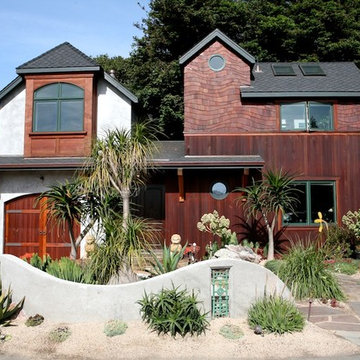
Exterior view of a beautiful custom home built in Santa Cruz, California. This home was delicately situated to protect, surround and mimic the redwoods trees in the middle of the property. The exterior is clad with salvaged redwood siding, trim, and shingles.
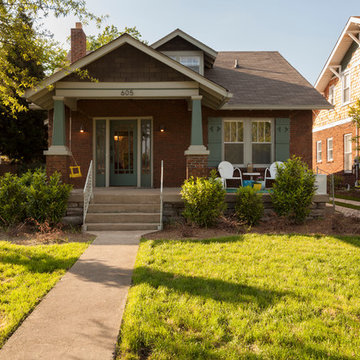
Matt Muller Photography
ナッシュビルにある低価格の中くらいなエクレクティックスタイルのおしゃれな家の外観 (レンガサイディング) の写真
ナッシュビルにある低価格の中くらいなエクレクティックスタイルのおしゃれな家の外観 (レンガサイディング) の写真
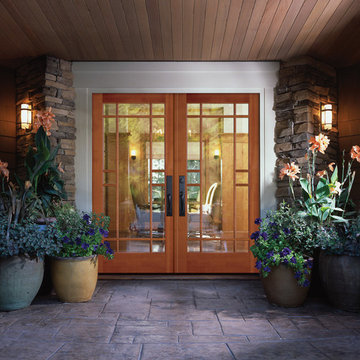
Visit Our Showroom
8000 Locust Mill St.
Ellicott City, MD 21043
Simpson Exterior French & Sash Doors 37151 | shown in fir
37151 THERMAL FRENCH (SDL)
SERIES: Exterior French & Sash Doors
TYPE: Exterior French & Sash
APPLICATIONS: Can be used for a swing door, with barn track hardware, with pivot hardware, in a patio swing door or slider system and many other applications for the home’s exterior.
MATCHING COMPONENTS
Thermal Sash Sidelight (SDL) (37709)
Construction Type: Engineered All-Wood Stiles and Rails with Dowel Pinned Stile/Rail Joinery
Glass: 3/4" Insulated Glazing
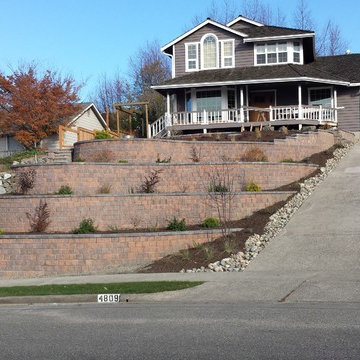
Removed an ivy covered front slope and installed terraced retaining walls.
シアトルにある高級なエクレクティックスタイルのおしゃれな家の外観 (レンガサイディング) の写真
シアトルにある高級なエクレクティックスタイルのおしゃれな家の外観 (レンガサイディング) の写真
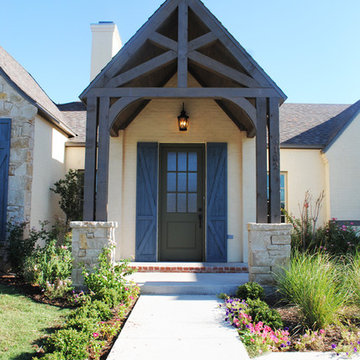
The exterior of this home was inspired by a beach side cottage home. The stained wood takes on a blue tone that goes with the blue shutters on the home. The stucco and painted brick creates a clean look.
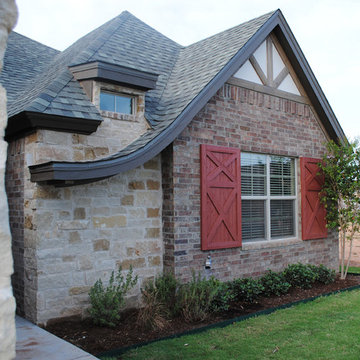
This home was inspired by the idea of a French cottage in the countryside. The unique roofline paired with the wood work and stone allows this home to be a focal point in this neighborhood.
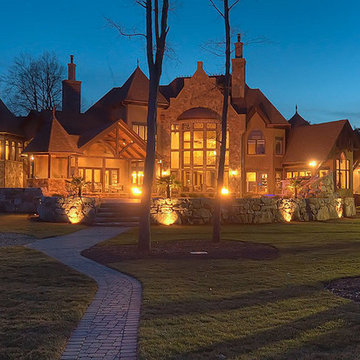
First Floor Heated: 4,412
Master Suite: Down
Second Floor Heated: 2,021
Baths: 8
Third Floor Heated:
Main Floor Ceiling: 10'
Total Heated Area: 6,433
Specialty Rooms: Home Theater, Game Room, Nanny's Suite
Garages: Four
Garage: 1285
Bedrooms: Five
Dimensions: 131'-10" x 133'-10"
Basement:
Footprint:
www.edgplancollection.com
1
